Санузел в стиле лофт с нишей – фото дизайна интерьера
Сортировать:
Бюджет
Сортировать:Популярное за сегодня
221 - 240 из 326 фото
1 из 3
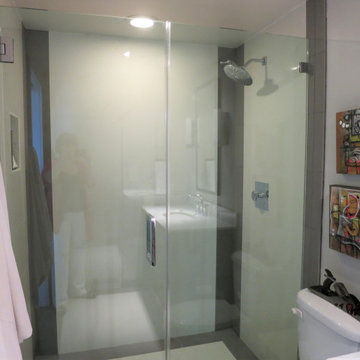
A townhome in an urban setting with a sheet metal exterior continues that industrial feel as part of its interior character. The master bathroom tub was converted into a shower with frameless glass and industrial hardware to give the space added openness and character.
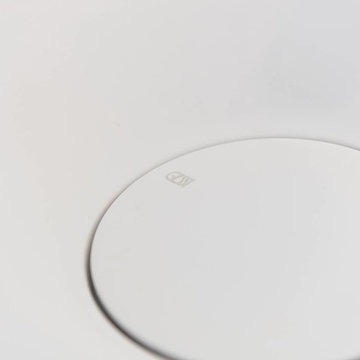
Clever tile and tapware choices combine to achieve an elegant interpretation of an 'industrial-style' bathroom. Note the clever design for the shaving cabinets, which also add light and a luxurious touch to the whole look, handy niches for storage and display, as well as the practical addition of a laundry basket to ensure the bathroom remains uncluttered at all times. The double showers and vanity allow for a relaxed toillette for both users.

The "Dream of the '90s" was alive in this industrial loft condo before Neil Kelly Portland Design Consultant Erika Altenhofen got her hands on it. No new roof penetrations could be made, so we were tasked with updating the current footprint. Erika filled the niche with much needed storage provisions, like a shelf and cabinet. The shower tile will replaced with stunning blue "Billie Ombre" tile by Artistic Tile. An impressive marble slab was laid on a fresh navy blue vanity, white oval mirrors and fitting industrial sconce lighting rounds out the remodeled space.

The "Dream of the '90s" was alive in this industrial loft condo before Neil Kelly Portland Design Consultant Erika Altenhofen got her hands on it. No new roof penetrations could be made, so we were tasked with updating the current footprint. Erika filled the niche with much needed storage provisions, like a shelf and cabinet. The shower tile will replaced with stunning blue "Billie Ombre" tile by Artistic Tile. An impressive marble slab was laid on a fresh navy blue vanity, white oval mirrors and fitting industrial sconce lighting rounds out the remodeled space.

This bathroom was designed for specifically for my clients’ overnight guests.
My clients felt their previous bathroom was too light and sparse looking and asked for a more intimate and moodier look.
The mirror, tapware and bathroom fixtures have all been chosen for their soft gradual curves which create a flow on effect to each other, even the tiles were chosen for their flowy patterns. The smoked bronze lighting, door hardware, including doorstops were specified to work with the gun metal tapware.
A 2-metre row of deep storage drawers’ float above the floor, these are stained in a custom inky blue colour – the interiors are done in Indian Ink Melamine. The existing entrance door has also been stained in the same dark blue timber stain to give a continuous and purposeful look to the room.
A moody and textural material pallet was specified, this made up of dark burnished metal look porcelain tiles, a lighter grey rock salt porcelain tile which were specified to flow from the hallway into the bathroom and up the back wall.
A wall has been designed to divide the toilet and the vanity and create a more private area for the toilet so its dominance in the room is minimised - the focal areas are the large shower at the end of the room bath and vanity.
The freestanding bath has its own tumbled natural limestone stone wall with a long-recessed shelving niche behind the bath - smooth tiles for the internal surrounds which are mitred to the rough outer tiles all carefully planned to ensure the best and most practical solution was achieved. The vanity top is also a feature element, made in Bengal black stone with specially designed grooves creating a rock edge.

The "Dream of the '90s" was alive in this industrial loft condo before Neil Kelly Portland Design Consultant Erika Altenhofen got her hands on it. No new roof penetrations could be made, so we were tasked with updating the current footprint. Erika filled the niche with much needed storage provisions, like a shelf and cabinet. The shower tile will replaced with stunning blue "Billie Ombre" tile by Artistic Tile. An impressive marble slab was laid on a fresh navy blue vanity, white oval mirrors and fitting industrial sconce lighting rounds out the remodeled space.
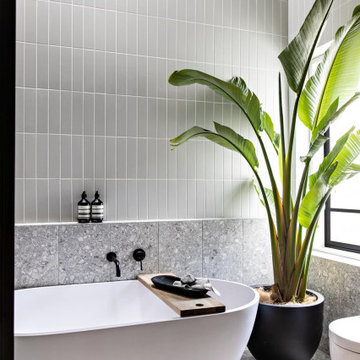
The Redfern project - Main Bathroom!
Using our Stirling terrazzo look tile in grey paired with the Riverton matt subway in grey
Источник вдохновения для домашнего уюта: ванная комната в стиле лофт с белыми фасадами, отдельно стоящей ванной, серой плиткой, керамической плиткой, серыми стенами, полом из керамогранита, столешницей из плитки, серым полом, нишей и тумбой под две раковины
Источник вдохновения для домашнего уюта: ванная комната в стиле лофт с белыми фасадами, отдельно стоящей ванной, серой плиткой, керамической плиткой, серыми стенами, полом из керамогранита, столешницей из плитки, серым полом, нишей и тумбой под две раковины
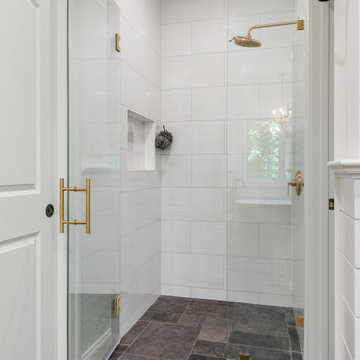
Beautiful curbless shower with a linear drain, niche, frameless glass and gold accent hardware.
На фото: главная ванная комната среднего размера в стиле лофт с светлыми деревянными фасадами, отдельно стоящей ванной, душем без бортиков, столешницей из искусственного кварца, душем с распашными дверями, тумбой под две раковины, фасадами в стиле шейкер, раздельным унитазом, белой плиткой, керамогранитной плиткой, белыми стенами, полом из керамогранита, настольной раковиной, черным полом, белой столешницей, нишей, встроенной тумбой и стенами из вагонки с
На фото: главная ванная комната среднего размера в стиле лофт с светлыми деревянными фасадами, отдельно стоящей ванной, душем без бортиков, столешницей из искусственного кварца, душем с распашными дверями, тумбой под две раковины, фасадами в стиле шейкер, раздельным унитазом, белой плиткой, керамогранитной плиткой, белыми стенами, полом из керамогранита, настольной раковиной, черным полом, белой столешницей, нишей, встроенной тумбой и стенами из вагонки с
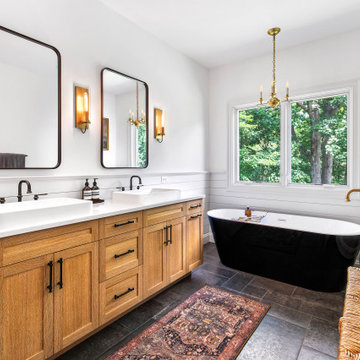
Beautiful vintage black freestanding tub with a gold hardware floor mount tub filler.
Стильный дизайн: главная ванная комната среднего размера в стиле лофт с светлыми деревянными фасадами, отдельно стоящей ванной, душем без бортиков, столешницей из искусственного кварца, душем с распашными дверями, тумбой под две раковины, раздельным унитазом, белой плиткой, керамогранитной плиткой, белыми стенами, полом из керамогранита, настольной раковиной, черным полом, белой столешницей, нишей, встроенной тумбой, стенами из вагонки и фасадами в стиле шейкер - последний тренд
Стильный дизайн: главная ванная комната среднего размера в стиле лофт с светлыми деревянными фасадами, отдельно стоящей ванной, душем без бортиков, столешницей из искусственного кварца, душем с распашными дверями, тумбой под две раковины, раздельным унитазом, белой плиткой, керамогранитной плиткой, белыми стенами, полом из керамогранита, настольной раковиной, черным полом, белой столешницей, нишей, встроенной тумбой, стенами из вагонки и фасадами в стиле шейкер - последний тренд
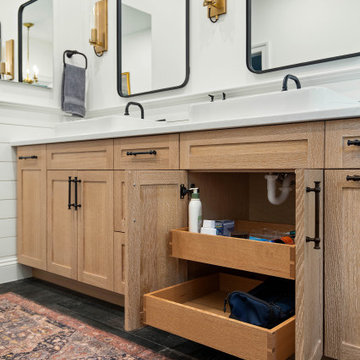
Custom vanity made by local cabinet maker with local materials with hand-cut style dovetail drawers and pull-outs.
На фото: главная ванная комната среднего размера в стиле лофт с фасадами в стиле шейкер, светлыми деревянными фасадами, отдельно стоящей ванной, душем без бортиков, раздельным унитазом, белой плиткой, керамогранитной плиткой, белыми стенами, полом из керамогранита, настольной раковиной, столешницей из искусственного кварца, черным полом, душем с распашными дверями, белой столешницей, нишей, тумбой под две раковины, встроенной тумбой и стенами из вагонки с
На фото: главная ванная комната среднего размера в стиле лофт с фасадами в стиле шейкер, светлыми деревянными фасадами, отдельно стоящей ванной, душем без бортиков, раздельным унитазом, белой плиткой, керамогранитной плиткой, белыми стенами, полом из керамогранита, настольной раковиной, столешницей из искусственного кварца, черным полом, душем с распашными дверями, белой столешницей, нишей, тумбой под две раковины, встроенной тумбой и стенами из вагонки с

Источник вдохновения для домашнего уюта: маленькая детская ванная комната в стиле лофт с плоскими фасадами, серыми фасадами, душевой комнатой, раздельным унитазом, зеленой плиткой, белыми стенами, светлым паркетным полом, накладной раковиной, серым полом, душем с распашными дверями, белой столешницей, нишей и тумбой под одну раковину для на участке и в саду
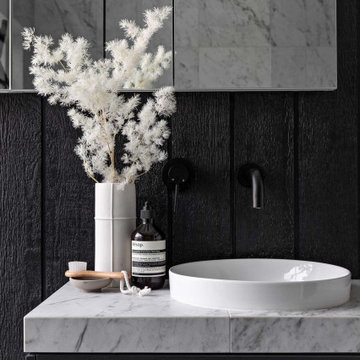
The Redfern project - Ensuite Bathroom!
Using our Potts Point marble look tile and our Riverton matt white subway tile
Идея дизайна: ванная комната в стиле лофт с черными фасадами, двойным душем, белой плиткой, мраморной плиткой, мраморным полом, столешницей из плитки, нишей, тумбой под одну раковину и панелями на стенах
Идея дизайна: ванная комната в стиле лофт с черными фасадами, двойным душем, белой плиткой, мраморной плиткой, мраморным полом, столешницей из плитки, нишей, тумбой под одну раковину и панелями на стенах
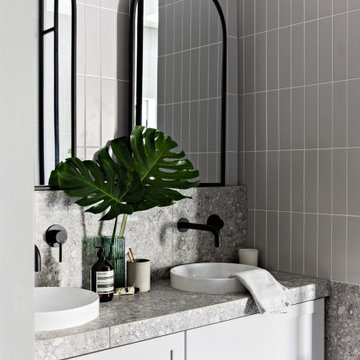
The Redfern project - Main Bathroom!
Using our Stirling terrazzo look tile in grey paired with the Riverton matt subway in grey
Пример оригинального дизайна: ванная комната в стиле лофт с белыми фасадами, отдельно стоящей ванной, серой плиткой, керамической плиткой, серыми стенами, полом из керамогранита, столешницей из плитки, серым полом, нишей и тумбой под две раковины
Пример оригинального дизайна: ванная комната в стиле лофт с белыми фасадами, отдельно стоящей ванной, серой плиткой, керамической плиткой, серыми стенами, полом из керамогранита, столешницей из плитки, серым полом, нишей и тумбой под две раковины

The "Dream of the '90s" was alive in this industrial loft condo before Neil Kelly Portland Design Consultant Erika Altenhofen got her hands on it. No new roof penetrations could be made, so we were tasked with updating the current footprint. Erika filled the niche with much needed storage provisions, like a shelf and cabinet. The shower tile will replaced with stunning blue "Billie Ombre" tile by Artistic Tile. An impressive marble slab was laid on a fresh navy blue vanity, white oval mirrors and fitting industrial sconce lighting rounds out the remodeled space.
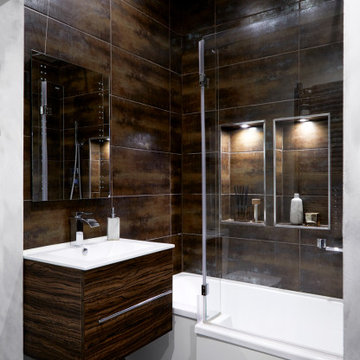
We transformed this dull, inner-city bathroom into a modern, atmospheric
sanctuary for our male client.
We combined a mix of metallic bronze tiling, contemporary fixtures and bespoke,
concrete-grey Venetian plaster for an industrial-luxe aesthetic.
Down-lit niches and understated decorative elements add a sense of softness and
calm to the space.

Main Floor Bathroom Renovation
Стильный дизайн: маленькая ванная комната в стиле лофт с фасадами в стиле шейкер, синими фасадами, душем без бортиков, раздельным унитазом, белой плиткой, керамической плиткой, белыми стенами, полом из мозаичной плитки, душевой кабиной, врезной раковиной, столешницей из искусственного кварца, серым полом, открытым душем, черной столешницей, нишей, тумбой под одну раковину и встроенной тумбой для на участке и в саду - последний тренд
Стильный дизайн: маленькая ванная комната в стиле лофт с фасадами в стиле шейкер, синими фасадами, душем без бортиков, раздельным унитазом, белой плиткой, керамической плиткой, белыми стенами, полом из мозаичной плитки, душевой кабиной, врезной раковиной, столешницей из искусственного кварца, серым полом, открытым душем, черной столешницей, нишей, тумбой под одну раковину и встроенной тумбой для на участке и в саду - последний тренд
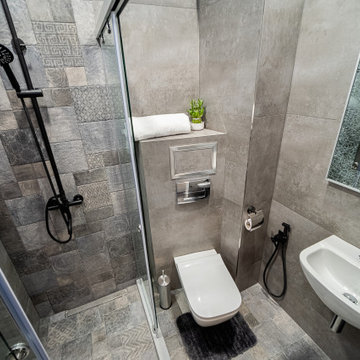
It has a built-in sound system in the ceiling.
Источник вдохновения для домашнего уюта: маленькая ванная комната в стиле лофт с угловым душем, инсталляцией, серой плиткой, керамической плиткой, полом из терракотовой плитки, душевой кабиной, подвесной раковиной, серым полом, душем с раздвижными дверями, нишей и тумбой под одну раковину для на участке и в саду
Источник вдохновения для домашнего уюта: маленькая ванная комната в стиле лофт с угловым душем, инсталляцией, серой плиткой, керамической плиткой, полом из терракотовой плитки, душевой кабиной, подвесной раковиной, серым полом, душем с раздвижными дверями, нишей и тумбой под одну раковину для на участке и в саду
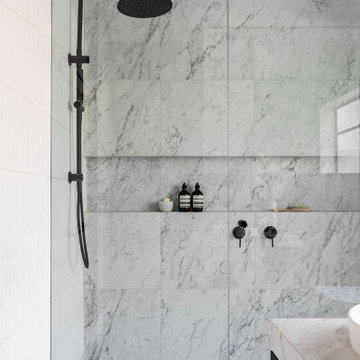
The Redfern project - Ensuite Bathroom!
Using our Potts Point marble look tile and our Riverton matt white subway tile
Источник вдохновения для домашнего уюта: ванная комната в стиле лофт с черными фасадами, двойным душем, белой плиткой, мраморным полом, столешницей из плитки, нишей, тумбой под одну раковину и керамогранитной плиткой
Источник вдохновения для домашнего уюта: ванная комната в стиле лофт с черными фасадами, двойным душем, белой плиткой, мраморным полом, столешницей из плитки, нишей, тумбой под одну раковину и керамогранитной плиткой

The Redfern project - Ensuite Bathroom!
Using our Potts Point marble look tile and our Riverton matt white subway tile
Стильный дизайн: ванная комната в стиле лофт с черными фасадами, двойным душем, белой плиткой, мраморным полом, столешницей из плитки, нишей, тумбой под одну раковину, панелями на стенах и керамической плиткой - последний тренд
Стильный дизайн: ванная комната в стиле лофт с черными фасадами, двойным душем, белой плиткой, мраморным полом, столешницей из плитки, нишей, тумбой под одну раковину, панелями на стенах и керамической плиткой - последний тренд
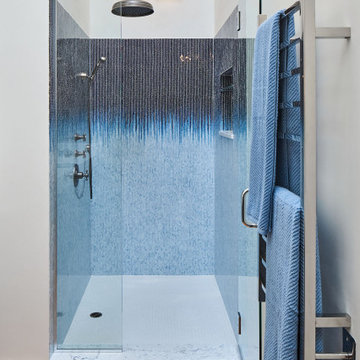
The "Dream of the '90s" was alive in this industrial loft condo before Neil Kelly Portland Design Consultant Erika Altenhofen got her hands on it. No new roof penetrations could be made, so we were tasked with updating the current footprint. Erika filled the niche with much needed storage provisions, like a shelf and cabinet. The shower tile will replaced with stunning blue "Billie Ombre" tile by Artistic Tile. An impressive marble slab was laid on a fresh navy blue vanity, white oval mirrors and fitting industrial sconce lighting rounds out the remodeled space.
Санузел в стиле лофт с нишей – фото дизайна интерьера
12

