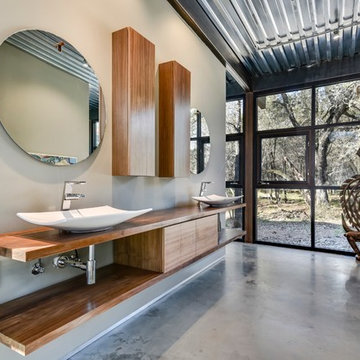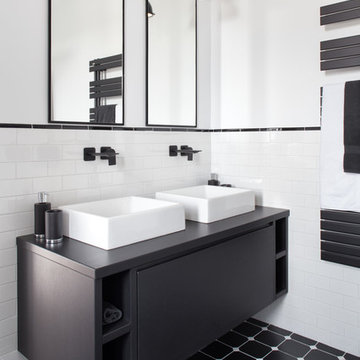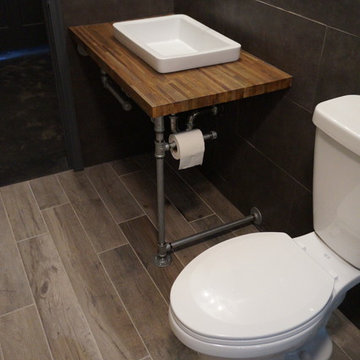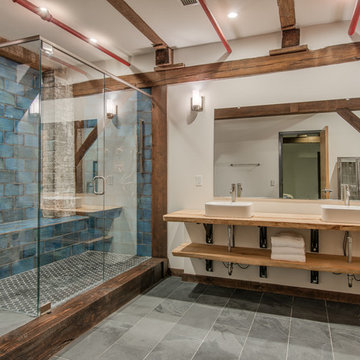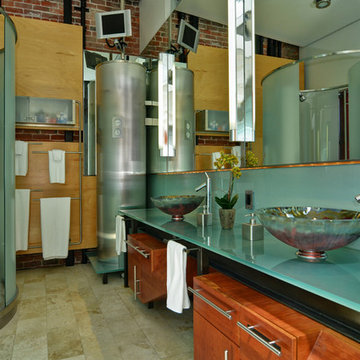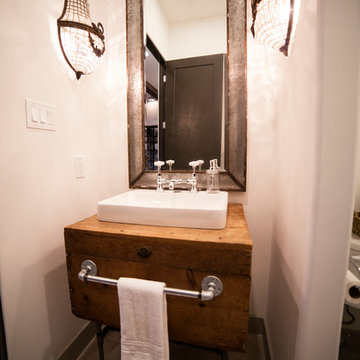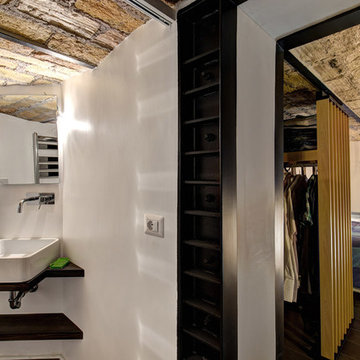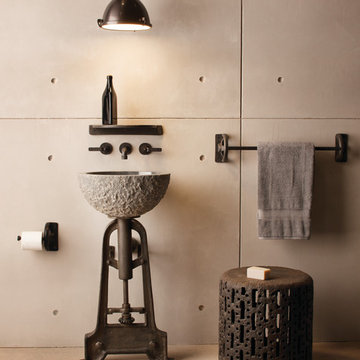Санузел в стиле лофт – фото дизайна интерьера
Сортировать:
Бюджет
Сортировать:Популярное за сегодня
121 - 140 из 2 864 фото
1 из 4
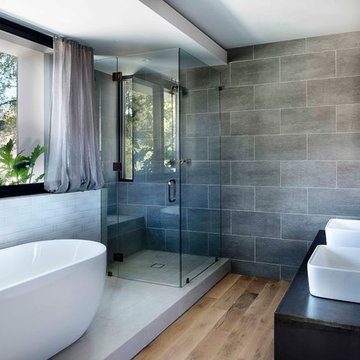
Photography by Galina Coada
На фото: главная ванная комната в стиле лофт с отдельно стоящей ванной, душем без бортиков, серой плиткой, светлым паркетным полом, настольной раковиной и душем с распашными дверями с
На фото: главная ванная комната в стиле лофт с отдельно стоящей ванной, душем без бортиков, серой плиткой, светлым паркетным полом, настольной раковиной и душем с распашными дверями с
Find the right local pro for your project
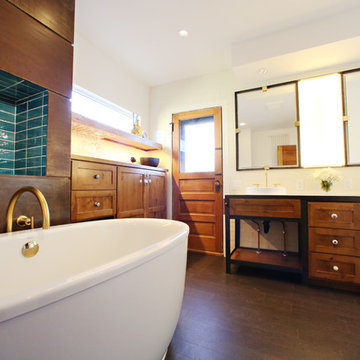
Стильный дизайн: большая главная ванная комната в стиле лофт с накладной раковиной, фасадами с утопленной филенкой, фасадами цвета дерева среднего тона, столешницей из бетона, отдельно стоящей ванной, душем в нише, унитазом-моноблоком, белой плиткой, керамогранитной плиткой, белыми стенами и пробковым полом - последний тренд
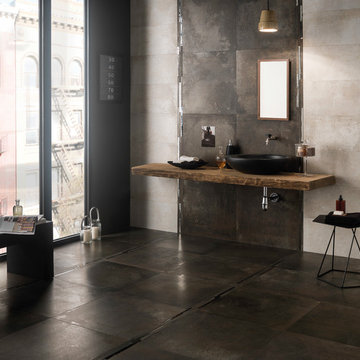
I rivestimenti e pavimenti in ceramica Rust s'ispirano alla lamiera ossidata e corrosa dal tempo. Il nuovo Gres porcellanato a impasto colorato reinterpreta con le sue piastrelle il fascino della materia vissuta attraverso cinque inchiostri utilizzati - di cui uno metallizzato, unico nel settore – e 28 grafiche differenti. Rivestimenti e pavimenti in ceramica danno così vita a nuovi canoni estetici.
Un'inedita sensibilità tattile dà corpo a un prodotto dallo spirito fortemente vitale e contemporaneo. I formati disponibili per questo Gres porcellanato sono: 60,5x60,5 e 60x60 rettificato – 30.5x60.5 e 30x60 rettificato.

photos by Pedro Marti
This large light-filled open loft in the Tribeca neighborhood of New York City was purchased by a growing family to make into their family home. The loft, previously a lighting showroom, had been converted for residential use with the standard amenities but was entirely open and therefore needed to be reconfigured. One of the best attributes of this particular loft is its extremely large windows situated on all four sides due to the locations of neighboring buildings. This unusual condition allowed much of the rear of the space to be divided into 3 bedrooms/3 bathrooms, all of which had ample windows. The kitchen and the utilities were moved to the center of the space as they did not require as much natural lighting, leaving the entire front of the loft as an open dining/living area. The overall space was given a more modern feel while emphasizing it’s industrial character. The original tin ceiling was preserved throughout the loft with all new lighting run in orderly conduit beneath it, much of which is exposed light bulbs. In a play on the ceiling material the main wall opposite the kitchen was clad in unfinished, distressed tin panels creating a focal point in the home. Traditional baseboards and door casings were thrown out in lieu of blackened steel angle throughout the loft. Blackened steel was also used in combination with glass panels to create an enclosure for the office at the end of the main corridor; this allowed the light from the large window in the office to pass though while creating a private yet open space to work. The master suite features a large open bath with a sculptural freestanding tub all clad in a serene beige tile that has the feel of concrete. The kids bath is a fun play of large cobalt blue hexagon tile on the floor and rear wall of the tub juxtaposed with a bright white subway tile on the remaining walls. The kitchen features a long wall of floor to ceiling white and navy cabinetry with an adjacent 15 foot island of which half is a table for casual dining. Other interesting features of the loft are the industrial ladder up to the small elevated play area in the living room, the navy cabinetry and antique mirror clad dining niche, and the wallpapered powder room with antique mirror and blackened steel accessories.
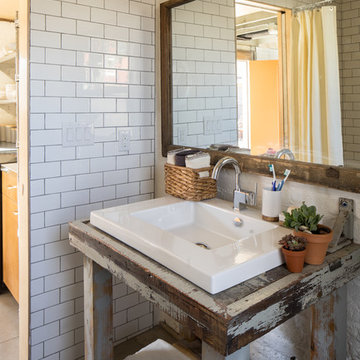
www.davidlauerphotography.com
Идея дизайна: ванная комната в стиле лофт с столешницей из дерева, открытым душем, белой плиткой, плиткой кабанчик, бетонным полом и душевой кабиной
Идея дизайна: ванная комната в стиле лофт с столешницей из дерева, открытым душем, белой плиткой, плиткой кабанчик, бетонным полом и душевой кабиной
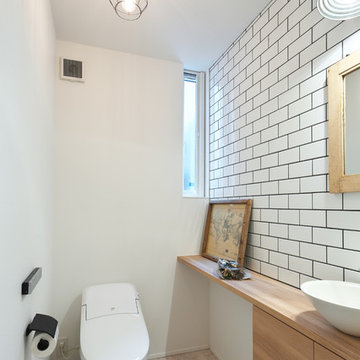
На фото: маленький туалет в стиле лофт с плоскими фасадами, светлыми деревянными фасадами, белой плиткой, плиткой кабанчик, белыми стенами, полом из винила, настольной раковиной, столешницей из дерева, серым полом и белой столешницей для на участке и в саду
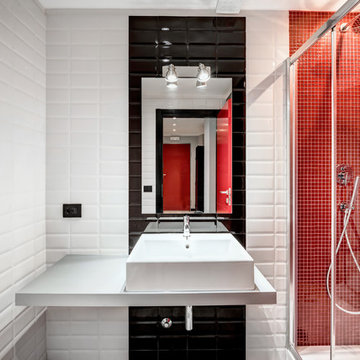
На фото: маленькая ванная комната в стиле лофт с розовой плиткой, керамогранитной плиткой, белыми стенами, полом из керамогранита, душевой кабиной и серым полом для на участке и в саду
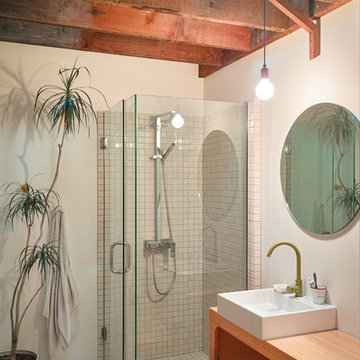
Стильный дизайн: ванная комната в стиле лофт с настольной раковиной, плоскими фасадами, фасадами цвета дерева среднего тона, угловым душем, бежевой плиткой, плиткой мозаикой и полом из мозаичной плитки - последний тренд
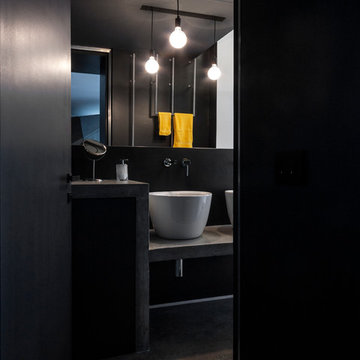
©beppe giardino
На фото: ванная комната в стиле лофт с черными стенами, бетонным полом, настольной раковиной, столешницей из бетона, черным полом и серой столешницей
На фото: ванная комната в стиле лофт с черными стенами, бетонным полом, настольной раковиной, столешницей из бетона, черным полом и серой столешницей
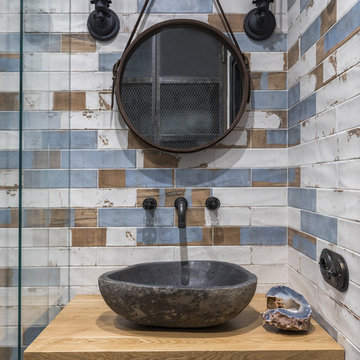
Фотограф Дина Александрова, Стилист Александра Панькова
Идея дизайна: ванная комната в стиле лофт с плоскими фасадами, фасадами цвета дерева среднего тона, разноцветной плиткой, душевой кабиной, настольной раковиной, столешницей из дерева и коричневой столешницей
Идея дизайна: ванная комната в стиле лофт с плоскими фасадами, фасадами цвета дерева среднего тона, разноцветной плиткой, душевой кабиной, настольной раковиной, столешницей из дерева и коричневой столешницей
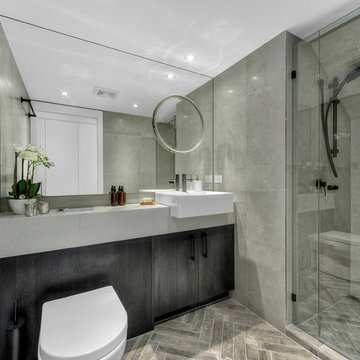
Источник вдохновения для домашнего уюта: маленькая ванная комната в стиле лофт с фасадами островного типа, темными деревянными фасадами, серой плиткой, керамогранитной плиткой, полом из керамической плитки и столешницей из искусственного кварца для на участке и в саду
Санузел в стиле лофт – фото дизайна интерьера
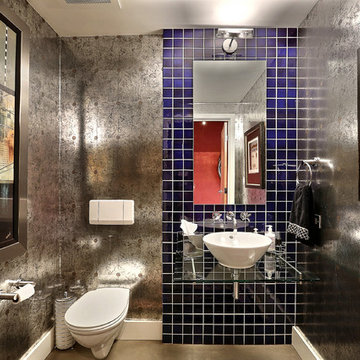
Denver Image Photography - Tahvory and Billy Bunting
Стильный дизайн: туалет в стиле лофт с настольной раковиной, стеклянной столешницей, инсталляцией и синей плиткой - последний тренд
Стильный дизайн: туалет в стиле лофт с настольной раковиной, стеклянной столешницей, инсталляцией и синей плиткой - последний тренд
7


