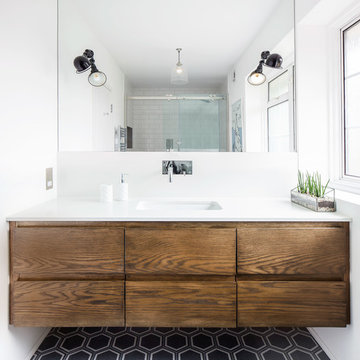Санузел в стиле ретро – фото дизайна интерьера
Сортировать:
Бюджет
Сортировать:Популярное за сегодня
1 - 20 из 3 450 фото
1 из 3
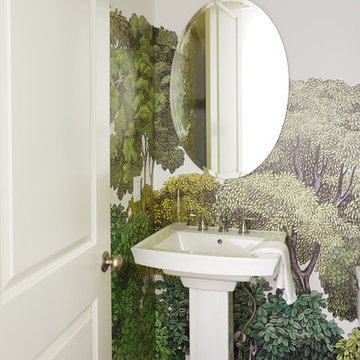
Gieves Anderson Photography
Идея дизайна: маленький туалет в стиле ретро с темным паркетным полом, раковиной с пьедесталом, коричневым полом и разноцветными стенами для на участке и в саду
Идея дизайна: маленький туалет в стиле ретро с темным паркетным полом, раковиной с пьедесталом, коричневым полом и разноцветными стенами для на участке и в саду

Tasteful update to classic Henry Hill mid-century modern in the Berkeley Hills designed by Fischer Architecture in 2017. The project was featured by Curbed.com. Construction work required updating all systems to modern standards and code. Project included full master bedroom with ensuite bath, kitchen remodel, new roofing and windows, plumbing and electrical update, security system and modern technology updates. All materials were specified by the team at Fisher Architecture to provide modern equivalents to the originals. Photography: Leslie Williamson

Remodel and addition to a midcentury modern ranch house.
credits:
design: Matthew O. Daby - m.o.daby design
interior design: Angela Mechaley - m.o.daby design
construction: ClarkBuilt
structural engineer: Willamette Building Solutions
photography: Crosby Dove
Find the right local pro for your project
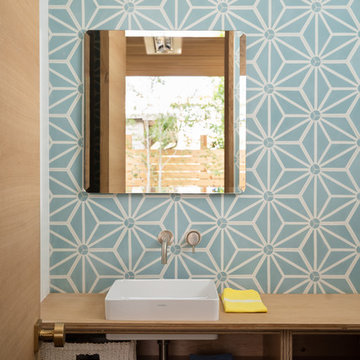
Dane Cronin
На фото: туалет в стиле ретро с открытыми фасадами, светлыми деревянными фасадами, синей плиткой, разноцветной плиткой, белой плиткой, настольной раковиной и столешницей из дерева с
На фото: туалет в стиле ретро с открытыми фасадами, светлыми деревянными фасадами, синей плиткой, разноцветной плиткой, белой плиткой, настольной раковиной и столешницей из дерева с

Vintage bathroom with dark accents
На фото: ванная комната в стиле ретро с плоскими фасадами, темными деревянными фасадами, синей плиткой, плиткой кабанчик, белыми стенами, полом из мозаичной плитки, мраморной столешницей, белым полом, белой столешницей, тумбой под две раковины и напольной тумбой
На фото: ванная комната в стиле ретро с плоскими фасадами, темными деревянными фасадами, синей плиткой, плиткой кабанчик, белыми стенами, полом из мозаичной плитки, мраморной столешницей, белым полом, белой столешницей, тумбой под две раковины и напольной тумбой

Powder Room
Стильный дизайн: маленький туалет в стиле ретро с раздельным унитазом, черной плиткой, керамической плиткой, черными стенами, полом из керамогранита, монолитной раковиной, столешницей из бетона, серым полом и серой столешницей для на участке и в саду - последний тренд
Стильный дизайн: маленький туалет в стиле ретро с раздельным унитазом, черной плиткой, керамической плиткой, черными стенами, полом из керамогранита, монолитной раковиной, столешницей из бетона, серым полом и серой столешницей для на участке и в саду - последний тренд

The new ensuite is a glamorous space with its slab-marble walls & floors and the amethyst counter top. The wood and glass screen conceals the toilet while keeping the room open and bright.
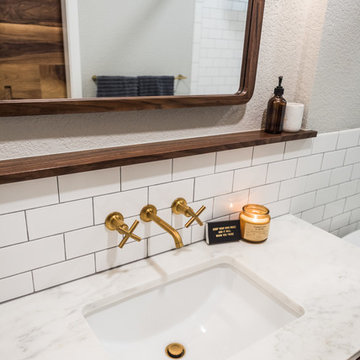
Darby Kate Photography
Источник вдохновения для домашнего уюта: маленькая главная ванная комната в стиле ретро с плоскими фасадами, темными деревянными фасадами, двойным душем, белой плиткой, керамической плиткой, серыми стенами, полом из цементной плитки, врезной раковиной, мраморной столешницей, разноцветным полом и душем с раздвижными дверями для на участке и в саду
Источник вдохновения для домашнего уюта: маленькая главная ванная комната в стиле ретро с плоскими фасадами, темными деревянными фасадами, двойным душем, белой плиткой, керамической плиткой, серыми стенами, полом из цементной плитки, врезной раковиной, мраморной столешницей, разноцветным полом и душем с раздвижными дверями для на участке и в саду
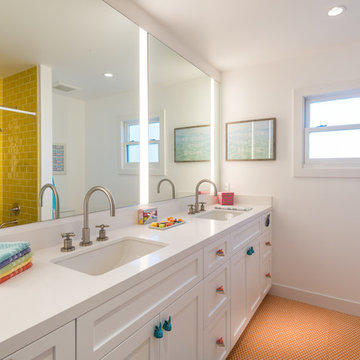
На фото: большая детская ванная комната в стиле ретро с белыми фасадами, душем в нише, плиткой кабанчик, белыми стенами, врезной раковиной, столешницей из искусственного кварца, душем с распашными дверями, фасадами в стиле шейкер, желтой плиткой, полом из мозаичной плитки и оранжевым полом с
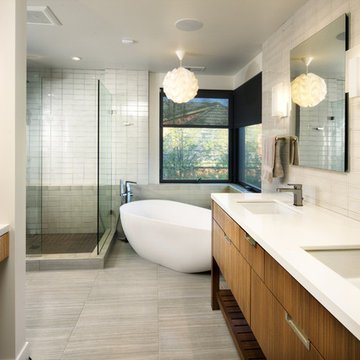
Идея дизайна: большая главная ванная комната в стиле ретро с фасадами островного типа, фасадами цвета дерева среднего тона, отдельно стоящей ванной, угловым душем, раздельным унитазом, серой плиткой, керамической плиткой, белыми стенами, полом из керамогранита, врезной раковиной и столешницей из искусственного кварца
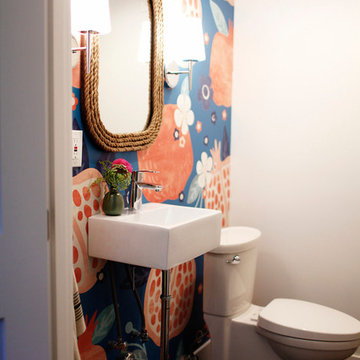
На фото: маленький туалет в стиле ретро с раздельным унитазом, разноцветными стенами, темным паркетным полом и подвесной раковиной для на участке и в саду с

Идея дизайна: туалет среднего размера в стиле ретро с подвесной раковиной, плоскими фасадами, фасадами цвета дерева среднего тона, серой плиткой, каменной плиткой и белыми стенами

Идея дизайна: ванная комната среднего размера в стиле ретро с врезной раковиной, плоскими фасадами, фасадами цвета дерева среднего тона, угловым душем и бетонным полом

Sid Levin
Revolution Design Build
Пример оригинального дизайна: туалет в стиле ретро с врезной раковиной, плоскими фасадами, светлыми деревянными фасадами, столешницей из искусственного камня, синей плиткой, керамической плиткой, белыми стенами, полом из керамической плитки и разноцветным полом
Пример оригинального дизайна: туалет в стиле ретро с врезной раковиной, плоскими фасадами, светлыми деревянными фасадами, столешницей из искусственного камня, синей плиткой, керамической плиткой, белыми стенами, полом из керамической плитки и разноцветным полом

На фото: туалет среднего размера в стиле ретро с плоскими фасадами, темными деревянными фасадами, унитазом-моноблоком, каменной плиткой, оранжевыми стенами, темным паркетным полом и врезной раковиной
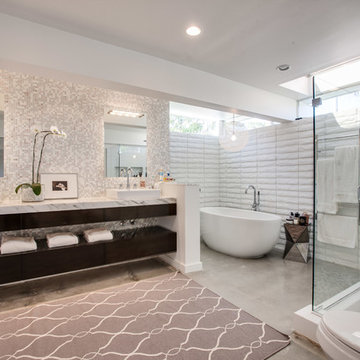
The large master bathroom features a modern freestanding bathtub, dual sinks, marble countertops and tile, floating wood vanity and glass shower with ceiling mounted rain style shower head.
For more information please call Christiano Homes at (949)294-5387 or email at heather@christianohomes.com
Photo by Michael Asgian

Winner of the 2018 Tour of Homes Best Remodel, this whole house re-design of a 1963 Bennet & Johnson mid-century raised ranch home is a beautiful example of the magic we can weave through the application of more sustainable modern design principles to existing spaces.
We worked closely with our client on extensive updates to create a modernized MCM gem.
Extensive alterations include:
- a completely redesigned floor plan to promote a more intuitive flow throughout
- vaulted the ceilings over the great room to create an amazing entrance and feeling of inspired openness
- redesigned entry and driveway to be more inviting and welcoming as well as to experientially set the mid-century modern stage
- the removal of a visually disruptive load bearing central wall and chimney system that formerly partitioned the homes’ entry, dining, kitchen and living rooms from each other
- added clerestory windows above the new kitchen to accentuate the new vaulted ceiling line and create a greater visual continuation of indoor to outdoor space
- drastically increased the access to natural light by increasing window sizes and opening up the floor plan
- placed natural wood elements throughout to provide a calming palette and cohesive Pacific Northwest feel
- incorporated Universal Design principles to make the home Aging In Place ready with wide hallways and accessible spaces, including single-floor living if needed
- moved and completely redesigned the stairway to work for the home’s occupants and be a part of the cohesive design aesthetic
- mixed custom tile layouts with more traditional tiling to create fun and playful visual experiences
- custom designed and sourced MCM specific elements such as the entry screen, cabinetry and lighting
- development of the downstairs for potential future use by an assisted living caretaker
- energy efficiency upgrades seamlessly woven in with much improved insulation, ductless mini splits and solar gain
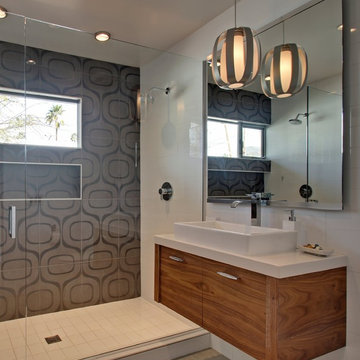
Стильный дизайн: ванная комната среднего размера в стиле ретро с плоскими фасадами, фасадами цвета дерева среднего тона, душем в нише и белыми стенами - последний тренд
Санузел в стиле ретро – фото дизайна интерьера
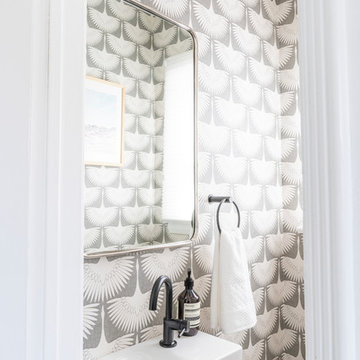
The client wanted to turn her tiny plain powder room into something her guest would enjoy. We updated the sink, faucet, hardware, mirror and lighting freshen up this dated bathroom. The wallpaper actually makes the room feel larger and welcoming!.
1


