Санузел в стиле кантри с серой столешницей – фото дизайна интерьера
Сортировать:
Бюджет
Сортировать:Популярное за сегодня
21 - 40 из 2 785 фото
1 из 3

Charming bathroom with beautiful mosaic tile in the shower enclosed with a gorgeous glass shower door.
Meyer Design
Photos: Jody Kmetz
Пример оригинального дизайна: маленькая ванная комната в стиле кантри с серыми фасадами, раздельным унитазом, бежевыми стенами, полом из керамической плитки, врезной раковиной, столешницей из оникса, коричневым полом, душем с распашными дверями, серой столешницей, фасадами островного типа, душем в нише, белой плиткой, керамической плиткой, душевой кабиной, сиденьем для душа, тумбой под одну раковину, напольной тумбой и обоями на стенах для на участке и в саду
Пример оригинального дизайна: маленькая ванная комната в стиле кантри с серыми фасадами, раздельным унитазом, бежевыми стенами, полом из керамической плитки, врезной раковиной, столешницей из оникса, коричневым полом, душем с распашными дверями, серой столешницей, фасадами островного типа, душем в нише, белой плиткой, керамической плиткой, душевой кабиной, сиденьем для душа, тумбой под одну раковину, напольной тумбой и обоями на стенах для на участке и в саду

На фото: ванная комната среднего размера в стиле кантри с фасадами в стиле шейкер, коричневыми фасадами, душем над ванной, унитазом-моноблоком, бежевыми стенами, полом из керамогранита, душевой кабиной, монолитной раковиной, столешницей из кварцита, бежевым полом, шторкой для ванной и серой столешницей с

Design, Fabrication, Install & Photography By MacLaren Kitchen and Bath
Designer: Mary Skurecki
Wet Bar: Mouser/Centra Cabinetry with full overlay, Reno door/drawer style with Carbide paint. Caesarstone Pebble Quartz Countertops with eased edge detail (By MacLaren).
TV Area: Mouser/Centra Cabinetry with full overlay, Orleans door style with Carbide paint. Shelving, drawers, and wood top to match the cabinetry with custom crown and base moulding.
Guest Room/Bath: Mouser/Centra Cabinetry with flush inset, Reno Style doors with Maple wood in Bedrock Stain. Custom vanity base in Full Overlay, Reno Style Drawer in Matching Maple with Bedrock Stain. Vanity Countertop is Everest Quartzite.
Bench Area: Mouser/Centra Cabinetry with flush inset, Reno Style doors/drawers with Carbide paint. Custom wood top to match base moulding and benches.
Toy Storage Area: Mouser/Centra Cabinetry with full overlay, Reno door style with Carbide paint. Open drawer storage with roll-out trays and custom floating shelves and base moulding.

New guest bathroom with an extra-large shower.
Пример оригинального дизайна: ванная комната среднего размера в стиле кантри с фасадами островного типа, светлыми деревянными фасадами, открытым душем, раздельным унитазом, белой плиткой, керамической плиткой, белыми стенами, полом из керамической плитки, душевой кабиной, настольной раковиной, столешницей из искусственного камня, разноцветным полом, душем с распашными дверями и серой столешницей
Пример оригинального дизайна: ванная комната среднего размера в стиле кантри с фасадами островного типа, светлыми деревянными фасадами, открытым душем, раздельным унитазом, белой плиткой, керамической плиткой, белыми стенами, полом из керамической плитки, душевой кабиной, настольной раковиной, столешницей из искусственного камня, разноцветным полом, душем с распашными дверями и серой столешницей

Стильный дизайн: большая главная ванная комната в стиле кантри с отдельно стоящей ванной, серой плиткой, мраморной плиткой, серыми стенами, светлым паркетным полом, врезной раковиной, столешницей из искусственного кварца, душем с распашными дверями, серыми фасадами, угловым душем, бежевым полом, серой столешницей, окном и плоскими фасадами - последний тренд

This grand 2-story home with first-floor owner’s suite includes a 3-car garage with spacious mudroom entry complete with built-in lockers. A stamped concrete walkway leads to the inviting front porch. Double doors open to the foyer with beautiful hardwood flooring that flows throughout the main living areas on the 1st floor. Sophisticated details throughout the home include lofty 10’ ceilings on the first floor and farmhouse door and window trim and baseboard. To the front of the home is the formal dining room featuring craftsman style wainscoting with chair rail and elegant tray ceiling. Decorative wooden beams adorn the ceiling in the kitchen, sitting area, and the breakfast area. The well-appointed kitchen features stainless steel appliances, attractive cabinetry with decorative crown molding, Hanstone countertops with tile backsplash, and an island with Cambria countertop. The breakfast area provides access to the spacious covered patio. A see-thru, stone surround fireplace connects the breakfast area and the airy living room. The owner’s suite, tucked to the back of the home, features a tray ceiling, stylish shiplap accent wall, and an expansive closet with custom shelving. The owner’s bathroom with cathedral ceiling includes a freestanding tub and custom tile shower. Additional rooms include a study with cathedral ceiling and rustic barn wood accent wall and a convenient bonus room for additional flexible living space. The 2nd floor boasts 3 additional bedrooms, 2 full bathrooms, and a loft that overlooks the living room.
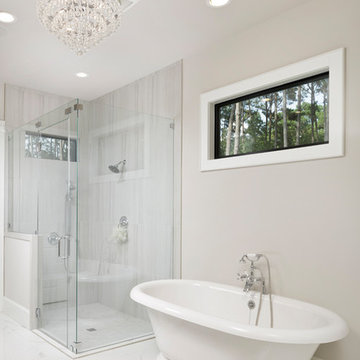
Kolanowski Studio
Идея дизайна: главная ванная комната среднего размера в стиле кантри с фасадами с утопленной филенкой, серыми фасадами, отдельно стоящей ванной, угловым душем, полом из керамогранита, врезной раковиной, столешницей из гранита, белым полом, душем с распашными дверями и серой столешницей
Идея дизайна: главная ванная комната среднего размера в стиле кантри с фасадами с утопленной филенкой, серыми фасадами, отдельно стоящей ванной, угловым душем, полом из керамогранита, врезной раковиной, столешницей из гранита, белым полом, душем с распашными дверями и серой столешницей
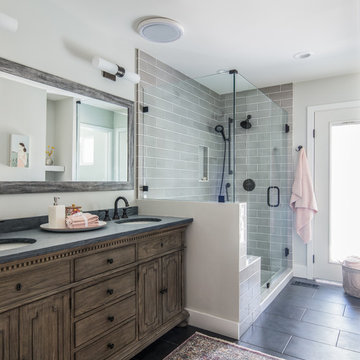
Свежая идея для дизайна: ванная комната в стиле кантри с темными деревянными фасадами, серыми стенами, врезной раковиной, серым полом, серой столешницей и фасадами с утопленной филенкой - отличное фото интерьера
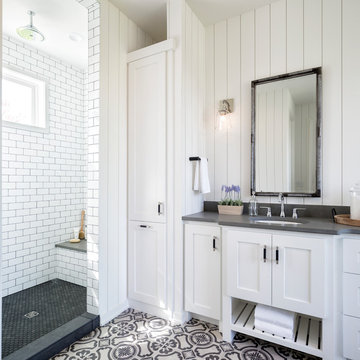
Пример оригинального дизайна: ванная комната в стиле кантри с фасадами в стиле шейкер, белыми фасадами, угловым душем, белой плиткой, плиткой кабанчик, белыми стенами, врезной раковиной, разноцветным полом, открытым душем и серой столешницей
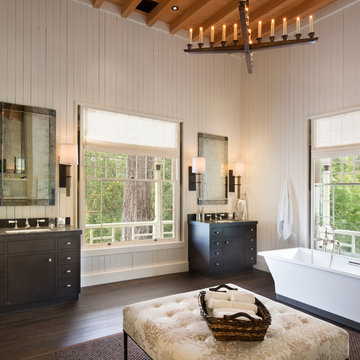
Photography copyright Paul Dyer Photography
Идея дизайна: большая ванная комната в стиле кантри с плоскими фасадами, темными деревянными фасадами, белыми стенами, темным паркетным полом, врезной раковиной, коричневым полом и серой столешницей
Идея дизайна: большая ванная комната в стиле кантри с плоскими фасадами, темными деревянными фасадами, белыми стенами, темным паркетным полом, врезной раковиной, коричневым полом и серой столешницей

Пример оригинального дизайна: ванная комната среднего размера в стиле кантри с белыми фасадами, ванной на ножках, раздельным унитазом, белой плиткой, плиткой кабанчик, белыми стенами, врезной раковиной, мраморной столешницей, душем с распашными дверями, синим полом, серой столешницей, душевой кабиной и фасадами с утопленной филенкой

The beautiful, old barn on this Topsfield estate was at risk of being demolished. Before approaching Mathew Cummings, the homeowner had met with several architects about the structure, and they had all told her that it needed to be torn down. Thankfully, for the sake of the barn and the owner, Cummings Architects has a long and distinguished history of preserving some of the oldest timber framed homes and barns in the U.S.
Once the homeowner realized that the barn was not only salvageable, but could be transformed into a new living space that was as utilitarian as it was stunning, the design ideas began flowing fast. In the end, the design came together in a way that met all the family’s needs with all the warmth and style you’d expect in such a venerable, old building.
On the ground level of this 200-year old structure, a garage offers ample room for three cars, including one loaded up with kids and groceries. Just off the garage is the mudroom – a large but quaint space with an exposed wood ceiling, custom-built seat with period detailing, and a powder room. The vanity in the powder room features a vanity that was built using salvaged wood and reclaimed bluestone sourced right on the property.
Original, exposed timbers frame an expansive, two-story family room that leads, through classic French doors, to a new deck adjacent to the large, open backyard. On the second floor, salvaged barn doors lead to the master suite which features a bright bedroom and bath as well as a custom walk-in closet with his and hers areas separated by a black walnut island. In the master bath, hand-beaded boards surround a claw-foot tub, the perfect place to relax after a long day.
In addition, the newly restored and renovated barn features a mid-level exercise studio and a children’s playroom that connects to the main house.
From a derelict relic that was slated for demolition to a warmly inviting and beautifully utilitarian living space, this barn has undergone an almost magical transformation to become a beautiful addition and asset to this stately home.

Источник вдохновения для домашнего уюта: ванная комната в стиле кантри с плоскими фасадами, фасадами цвета дерева среднего тона, отдельно стоящей ванной, белыми стенами, врезной раковиной, черным полом, серой столешницей, нишей, сиденьем для душа, подвесной тумбой и сводчатым потолком

We ship lapped this entire bathroom to highlight the angles and make it feel intentional, instead of awkward. This light and airy bathroom features a mix of matte black and silver metals, with gray hexagon tiles, and a cane door vanity in a medium wood tone for warmth. We added classic white subway tiles and rattan for texture.

Modern farm house bathroom project with white subway tiles and hexagon mosaic tiles, wood vanities, marble vanity top, floating shelves and framed mirror.
2 separate light wood tone vanities with framed mirrors and wall scones.

New spa-like bathroom with claw foot tub and heated floors
Пример оригинального дизайна: большая ванная комната в стиле кантри с ванной на ножках, двойным душем, белой плиткой, плиткой кабанчик, душем с распашными дверями, серой столешницей, белыми фасадами, белым полом и тумбой под две раковины
Пример оригинального дизайна: большая ванная комната в стиле кантри с ванной на ножках, двойным душем, белой плиткой, плиткой кабанчик, душем с распашными дверями, серой столешницей, белыми фасадами, белым полом и тумбой под две раковины

Свежая идея для дизайна: маленькая ванная комната в стиле кантри с плоскими фасадами, фасадами цвета дерева среднего тона, синей плиткой, керамогранитной плиткой, синими стенами, полом из сланца, душевой кабиной, настольной раковиной, столешницей из талькохлорита, серым полом, серой столешницей, тумбой под одну раковину, напольной тумбой, балками на потолке и обоями на стенах для на участке и в саду - отличное фото интерьера

Свежая идея для дизайна: ванная комната среднего размера в стиле кантри с фасадами с утопленной филенкой, зелеными фасадами, двойным душем, раздельным унитазом, зеленой плиткой, терракотовой плиткой, синими стенами, полом из керамической плитки, врезной раковиной, мраморной столешницей, серым полом, душем с распашными дверями, серой столешницей, тумбой под одну раковину, встроенной тумбой и душевой кабиной - отличное фото интерьера

Lotus Home Improvement bath remodel
На фото: главная ванная комната среднего размера в стиле кантри с серыми фасадами, встроенной тумбой, угловым душем, раздельным унитазом, белой плиткой, керамической плиткой, белыми стенами, полом из керамогранита, врезной раковиной, мраморной столешницей, разноцветным полом, душем с распашными дверями, серой столешницей, нишей и тумбой под одну раковину с
На фото: главная ванная комната среднего размера в стиле кантри с серыми фасадами, встроенной тумбой, угловым душем, раздельным унитазом, белой плиткой, керамической плиткой, белыми стенами, полом из керамогранита, врезной раковиной, мраморной столешницей, разноцветным полом, душем с распашными дверями, серой столешницей, нишей и тумбой под одну раковину с
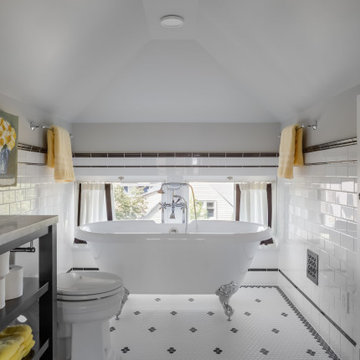
Attic bathroom with classic black and white tile scheme
На фото: маленькая ванная комната в стиле кантри с фасадами в стиле шейкер, черными фасадами, отдельно стоящей ванной, раздельным унитазом, белой плиткой, керамической плиткой, серыми стенами, мраморным полом, врезной раковиной, мраморной столешницей, белым полом, серой столешницей, нишей, тумбой под одну раковину и напольной тумбой для на участке и в саду
На фото: маленькая ванная комната в стиле кантри с фасадами в стиле шейкер, черными фасадами, отдельно стоящей ванной, раздельным унитазом, белой плиткой, керамической плиткой, серыми стенами, мраморным полом, врезной раковиной, мраморной столешницей, белым полом, серой столешницей, нишей, тумбой под одну раковину и напольной тумбой для на участке и в саду
Санузел в стиле кантри с серой столешницей – фото дизайна интерьера
2

