Санузел в стиле кантри с серой столешницей – фото дизайна интерьера
Сортировать:
Бюджет
Сортировать:Популярное за сегодня
141 - 160 из 2 780 фото
1 из 3
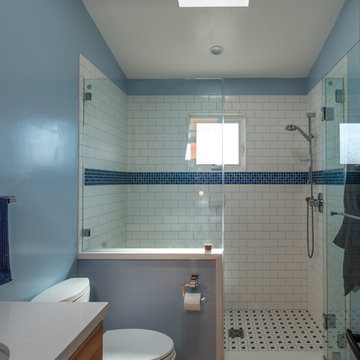
A down-to-the-studs remodel and second floor addition, we converted this former ranch house into a light-filled home designed and built to suit contemporary family life, with no more or less than needed. Craftsman details distinguish the new interior and exterior, and douglas fir wood trim offers warmth and character on the inside.
Photography by Takashi Fukuda.
https://saikleyarchitects.com/portfolio/contemporary-craftsman/
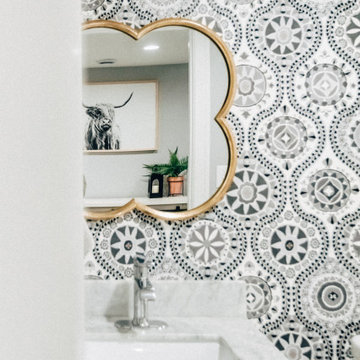
Basement Bathroom
Источник вдохновения для домашнего уюта: маленькая ванная комната в стиле кантри с фасадами в стиле шейкер, белыми фасадами, раздельным унитазом, белой плиткой, плиткой кабанчик, синими стенами, мраморным полом, душевой кабиной, врезной раковиной, мраморной столешницей, серым полом, душем с распашными дверями, серой столешницей, тумбой под одну раковину, встроенной тумбой и обоями на стенах для на участке и в саду
Источник вдохновения для домашнего уюта: маленькая ванная комната в стиле кантри с фасадами в стиле шейкер, белыми фасадами, раздельным унитазом, белой плиткой, плиткой кабанчик, синими стенами, мраморным полом, душевой кабиной, врезной раковиной, мраморной столешницей, серым полом, душем с распашными дверями, серой столешницей, тумбой под одну раковину, встроенной тумбой и обоями на стенах для на участке и в саду
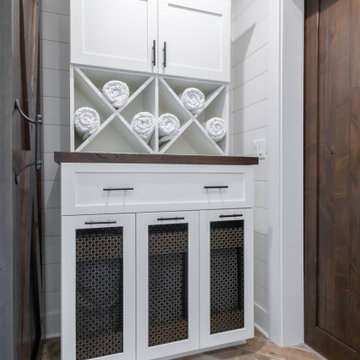
Kowalske Kitchen & Bath designed and remodeled this Delafield master bathroom. The original space had a small oak vanity and a shower insert.
The homeowners wanted a modern farmhouse bathroom to match the rest of their home. They asked for a double vanity and large walk-in shower. They also needed more storage and counter space.
Although the space is nearly all white, there is plenty of visual interest. This bathroom is layered with texture and pattern. For instance, this bathroom features shiplap walls, pretty hexagon tile, and simple matte black fixtures.
Modern Farmhouse Features:
- Winning color palette: shades of black/white & wood tones
- Shiplap walls
- Sliding barn doors, separating the bedroom & toilet room
- Wood-look porcelain tiled floor & shower niche, set in a herringbone pattern
- Matte black finishes (faucets, lighting, hardware & mirrors)
- Classic subway tile
- Chic carrara marble hexagon shower floor tile
- The shower has 2 shower heads & 6 body jets, for a spa-like experience
- The custom vanity has a grooming organizer for hair dryers & curling irons
- The custom linen cabinet holds 3 baskets of laundry. The door panels have caning inserts to allow airflow.
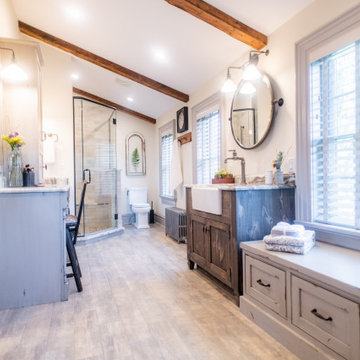
By removing the shower and replacing it with "his" vanity, we were able to let in large amounts of natural light. This opens up the entire space. We decided to leave the beams their original color to coincide with the entire house. The grey, distressed cabinetry makes this bathroom feel light and airy; the perfect farmhouse getaway.
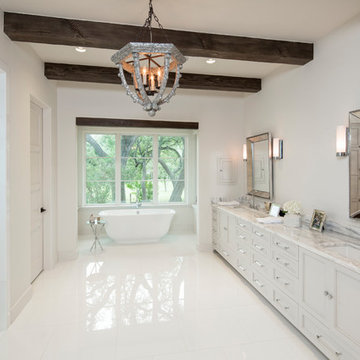
Fine Focus Photography
На фото: главная ванная комната в стиле кантри с фасадами с утопленной филенкой, серыми фасадами, отдельно стоящей ванной, душем без бортиков, белыми стенами, врезной раковиной, белым полом, душем с распашными дверями и серой столешницей с
На фото: главная ванная комната в стиле кантри с фасадами с утопленной филенкой, серыми фасадами, отдельно стоящей ванной, душем без бортиков, белыми стенами, врезной раковиной, белым полом, душем с распашными дверями и серой столешницей с
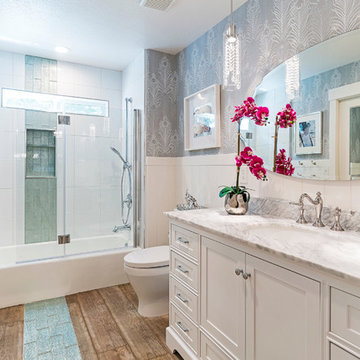
На фото: ванная комната в стиле кантри с фасадами с утопленной филенкой, белыми фасадами, ванной в нише, душем над ванной, зеленой плиткой, белой плиткой, серыми стенами, душевой кабиной, врезной раковиной, коричневым полом, душем с распашными дверями, серой столешницей и окном
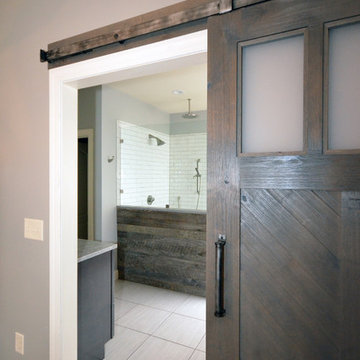
The majority of our customers want to remove their unused tub and use the gained spaced for a larger shower. We gave these incredible clients what they wanted while saving money by not moving any walls & keeping the existing window. The reclaimed wood is from a barn in Tennessee. Cabinets are KCD Brooklyn Slate. -Tony Pescho
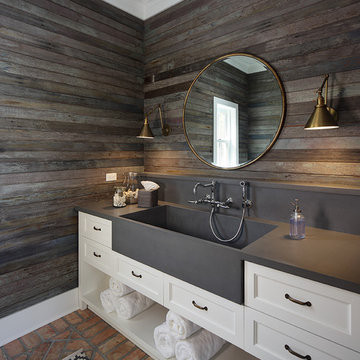
Tricia Shay Photography
Идея дизайна: ванная комната в стиле кантри с фасадами с утопленной филенкой, белыми фасадами, коричневыми стенами, кирпичным полом, душевой кабиной, монолитной раковиной, красным полом и серой столешницей
Идея дизайна: ванная комната в стиле кантри с фасадами с утопленной филенкой, белыми фасадами, коричневыми стенами, кирпичным полом, душевой кабиной, монолитной раковиной, красным полом и серой столешницей
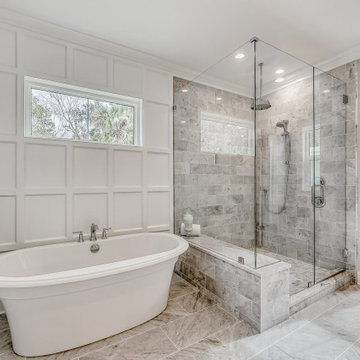
A sister home to DreamDesign 44, DreamDesign 45 is a new farmhouse that fits right in with the historic character of Ortega. A detached two-car garage sits in the rear of the property. Inside, four bedrooms and three baths combine with an open-concept great room and kitchen over 3000 SF. The plan also features a separate dining room and a study that can be used as a fifth bedroom.
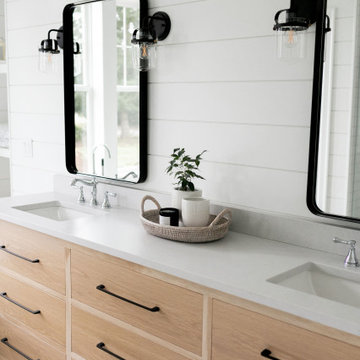
Стильный дизайн: главная ванная комната среднего размера в стиле кантри с плоскими фасадами, светлыми деревянными фасадами, отдельно стоящей ванной, двойным душем, раздельным унитазом, белой плиткой, керамической плиткой, белыми стенами, полом из цементной плитки, врезной раковиной, столешницей из искусственного кварца, белым полом, душем с распашными дверями и серой столешницей - последний тренд
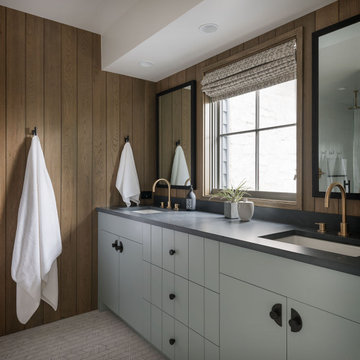
Источник вдохновения для домашнего уюта: ванная комната в стиле кантри с плоскими фасадами, серыми фасадами, коричневыми стенами, полом из мозаичной плитки, врезной раковиной, белым полом, серой столешницей и тумбой под две раковины
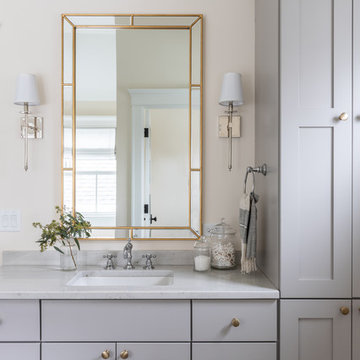
Master Bathroom photo by Emily Kennedy Photo
Стильный дизайн: большая главная ванная комната в стиле кантри с фасадами в стиле шейкер, серыми фасадами, отдельно стоящей ванной, бежевыми стенами, полом из керамогранита, врезной раковиной, столешницей из искусственного кварца, коричневым полом и серой столешницей - последний тренд
Стильный дизайн: большая главная ванная комната в стиле кантри с фасадами в стиле шейкер, серыми фасадами, отдельно стоящей ванной, бежевыми стенами, полом из керамогранита, врезной раковиной, столешницей из искусственного кварца, коричневым полом и серой столешницей - последний тренд
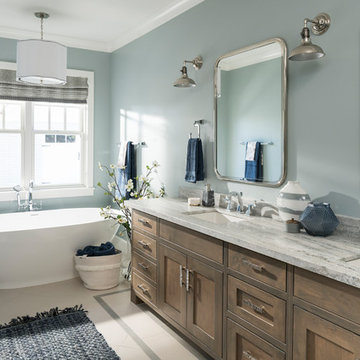
Joshua Caldwell
На фото: ванная комната в стиле кантри с фасадами в стиле шейкер, фасадами цвета дерева среднего тона, отдельно стоящей ванной, синими стенами, врезной раковиной, белым полом и серой столешницей
На фото: ванная комната в стиле кантри с фасадами в стиле шейкер, фасадами цвета дерева среднего тона, отдельно стоящей ванной, синими стенами, врезной раковиной, белым полом и серой столешницей
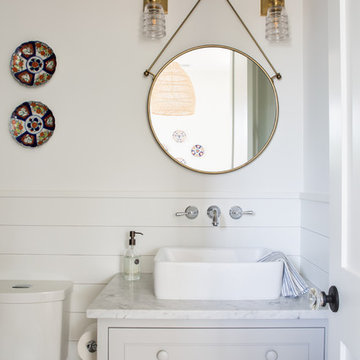
На фото: маленькая детская ванная комната в стиле кантри с фасадами в стиле шейкер, серыми фасадами, ванной в нише, душем над ванной, раздельным унитазом, синей плиткой, стеклянной плиткой, белыми стенами, полом из керамогранита, настольной раковиной, мраморной столешницей, серым полом, шторкой для ванной и серой столешницей для на участке и в саду с
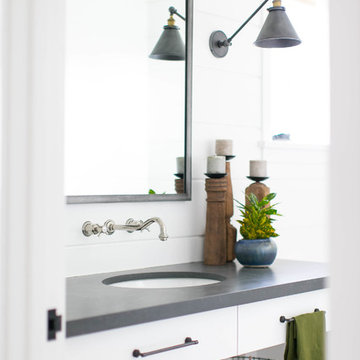
Build: Graystone Custom Builders, Interior Design: Blackband Design, Photography: Ryan Garvin
Идея дизайна: туалет среднего размера в стиле кантри с фасадами в стиле шейкер, белыми фасадами, белой плиткой, белыми стенами, паркетным полом среднего тона, врезной раковиной, бежевым полом и серой столешницей
Идея дизайна: туалет среднего размера в стиле кантри с фасадами в стиле шейкер, белыми фасадами, белой плиткой, белыми стенами, паркетным полом среднего тона, врезной раковиной, бежевым полом и серой столешницей
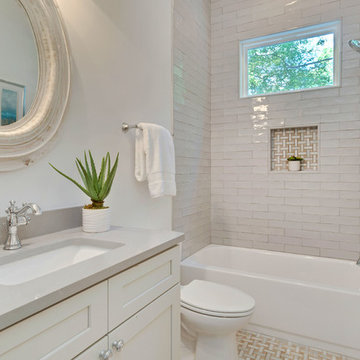
guest bath
Стильный дизайн: ванная комната в стиле кантри с фасадами в стиле шейкер, белыми фасадами, ванной в нише, серой плиткой, керамогранитной плиткой, полом из мозаичной плитки, врезной раковиной, столешницей из искусственного кварца, разноцветным полом и серой столешницей - последний тренд
Стильный дизайн: ванная комната в стиле кантри с фасадами в стиле шейкер, белыми фасадами, ванной в нише, серой плиткой, керамогранитной плиткой, полом из мозаичной плитки, врезной раковиной, столешницей из искусственного кварца, разноцветным полом и серой столешницей - последний тренд
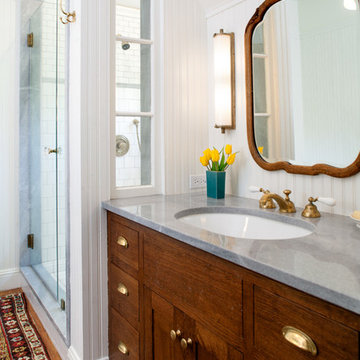
Lee Manning Photography
Стильный дизайн: главная ванная комната среднего размера в стиле кантри с врезной раковиной, фасадами в стиле шейкер, темными деревянными фасадами, мраморной столешницей, душем в нише, белой плиткой, белыми стенами, паркетным полом среднего тона и серой столешницей - последний тренд
Стильный дизайн: главная ванная комната среднего размера в стиле кантри с врезной раковиной, фасадами в стиле шейкер, темными деревянными фасадами, мраморной столешницей, душем в нише, белой плиткой, белыми стенами, паркетным полом среднего тона и серой столешницей - последний тренд
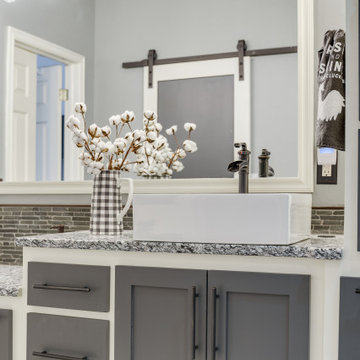
In this project, our client had specific goals and desires for her bathroom renovation to accommodate her changing needs. She requested a roll-in shower with an ADA accessible vanity along with custom storage that fit her farmhouse aesthetics. This presented a unique opportunity to build a custom storage piece that fit her exact use of the space. We completed this project in two phases so that our homeowners would not be without a functioning bathroom for more than a few days at a time. The shower build and tile work was done in Phase I and the vanity and storage unit was completed in Phase II.
We designed the vanity with a lowered countertop height on one end for easier access to the sink and a roll under countertop hidden behind cabinet doors. The barn door is situated to slide to cover either the closet for privacy or the shower opening to prevent steam from escaping. The two-toned cabinets were selected to create interest and depth since the unit is so large, and the white vessel sinks contrast beautifully with the dark granite countertop and linear stone backsplash. The finished product was a truly customized bathroom that maximized space, function, mobility, and design.
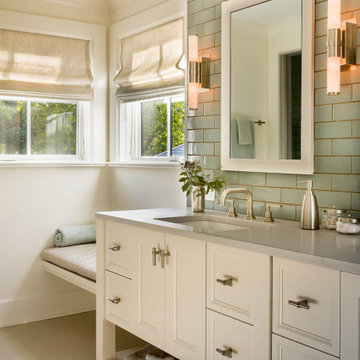
На фото: ванная комната в стиле кантри с белыми фасадами, фасадами с утопленной филенкой, зеленой плиткой, плиткой кабанчик, врезной раковиной, серым полом, серой столешницей и напольной тумбой
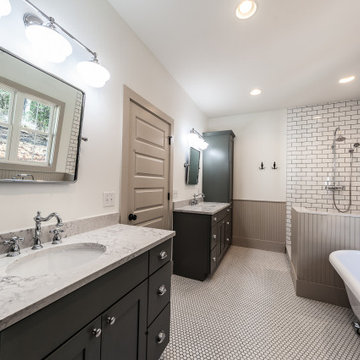
Источник вдохновения для домашнего уюта: большая главная ванная комната в стиле кантри с фасадами в стиле шейкер, черными фасадами, ванной на ножках, угловым душем, белой плиткой, плиткой кабанчик, серыми стенами, полом из керамогранита, врезной раковиной, столешницей из гранита, белым полом, открытым душем и серой столешницей
Санузел в стиле кантри с серой столешницей – фото дизайна интерьера
8

