Санузел в стиле кантри с разноцветными стенами – фото дизайна интерьера
Сортировать:
Бюджет
Сортировать:Популярное за сегодня
161 - 180 из 528 фото
1 из 3
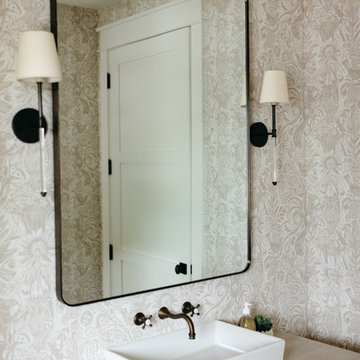
Свежая идея для дизайна: туалет среднего размера в стиле кантри с фасадами островного типа, бежевыми фасадами, разноцветными стенами, настольной раковиной, столешницей из дерева и бежевой столешницей - отличное фото интерьера
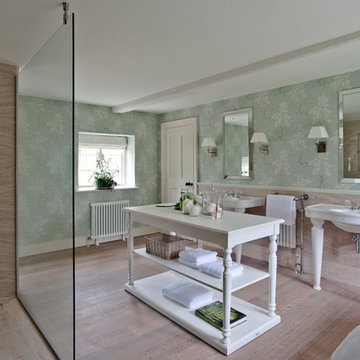
Polly Eltes Photography
На фото: ванная комната в стиле кантри с консольной раковиной, отдельно стоящей ванной, открытым душем, бежевой плиткой, разноцветными стенами, светлым паркетным полом и открытым душем с
На фото: ванная комната в стиле кантри с консольной раковиной, отдельно стоящей ванной, открытым душем, бежевой плиткой, разноцветными стенами, светлым паркетным полом и открытым душем с
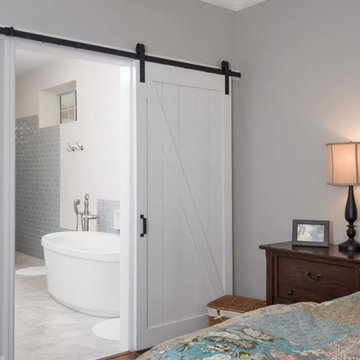
Master Bedroom/Bathroom with All White Modern Farmhouse Doors. Spacious Bathroom with White Flooring and Grey Tile.
Пример оригинального дизайна: главная ванная комната среднего размера в стиле кантри с белыми фасадами, отдельно стоящей ванной, серой плиткой, стеклянной плиткой, разноцветными стенами, белым полом и белой столешницей
Пример оригинального дизайна: главная ванная комната среднего размера в стиле кантри с белыми фасадами, отдельно стоящей ванной, серой плиткой, стеклянной плиткой, разноцветными стенами, белым полом и белой столешницей
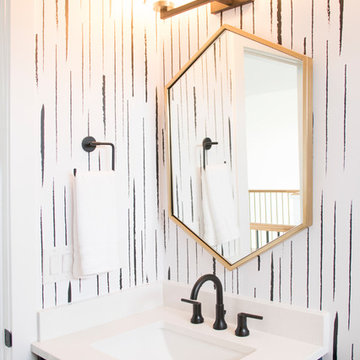
Guest Bathroom
Свежая идея для дизайна: детская ванная комната среднего размера в стиле кантри с фасадами в стиле шейкер, синими фасадами, ванной в нише, душем над ванной, разноцветными стенами, полом из мозаичной плитки, столешницей из искусственного кварца, серым полом, шторкой для ванной и белой столешницей - отличное фото интерьера
Свежая идея для дизайна: детская ванная комната среднего размера в стиле кантри с фасадами в стиле шейкер, синими фасадами, ванной в нише, душем над ванной, разноцветными стенами, полом из мозаичной плитки, столешницей из искусственного кварца, серым полом, шторкой для ванной и белой столешницей - отличное фото интерьера
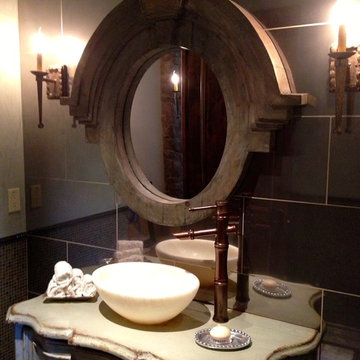
This newly constructed Pouder bath was created with a unique warmth ,featuring the Onyx vessel bowl sink resting on the antique finished Lorts chest. The backdrop for the rustic mirror is the antiqued mirror tiles. Brenda Jacobson Photography
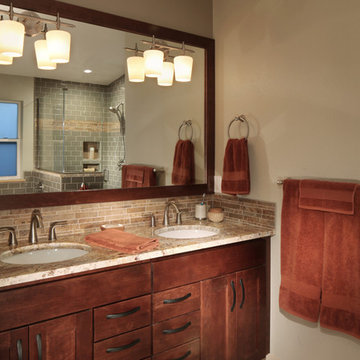
Colorado Casual – The homeowner’s easy-going attitude, love for natural elements, and a flare for the arts & crafts style was the inspiration for their whole-home remodel.
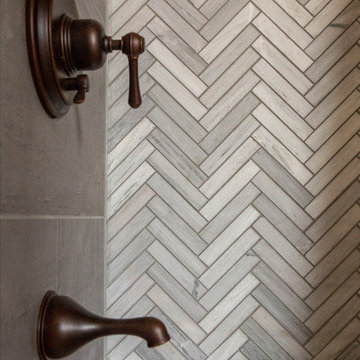
This beautiful showcase home offers a blend of crisp, uncomplicated modern lines and a touch of farmhouse architectural details. The 5,100 square feet single level home with 5 bedrooms, 3 ½ baths with a large vaulted bonus room over the garage is delightfully welcoming.
For more photos of this project visit our website: https://wendyobrienid.com.
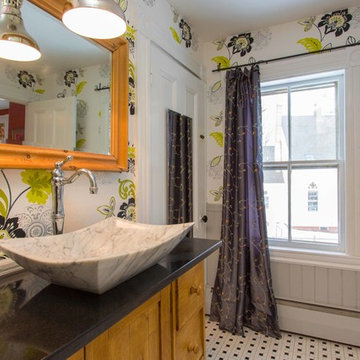
The last update this bathroom had seen was in the 50's. We pulled the old formica counter and base and replaced it with one of the homeowners cabinets. We topped it with a remnant piece of black honed granite and then placed a wonderfully hefty marble vessel sink atop. The real splurge was a Brizo chrome faucet to help bring a bit of contemporary to space. The walls were in bad enough shape that it gave us license to throw a splash of wallpaper up to liven up the space. Classic dot tile round out the room and keep it feeling period.
Photo~ Jared Saulnier
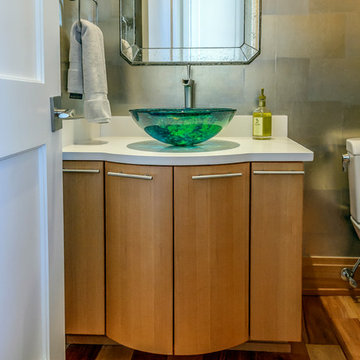
What a lovely powder room, designed to make guests feel special. The glass vessel sink is a show piece and is green or blue, depending on light. The silver & gold leaf wallpaper is a perfect contrast to the sleek materials of this bathroom. The vanity countertop is topped with a Caesarstone pure white man-made quartz countertop.
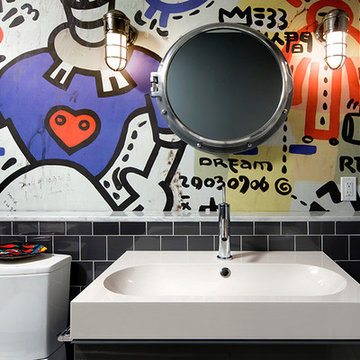
Complete remodel of an entire house. This home has been updated with beautiful finishes from floor to ceiling. The kitchen features stainless steel appliances, marble and granite countertops with a multi-coloured tile backsplash. The dark wood floors span throughout the house into a formal dining room. The master bathroom has a large freestanding soaker tub and white subway tile. In the main bathroom the tile is black square pieces with white grout. To add a unique touch there is an added art piece to bring a colourful and modern element to the space.
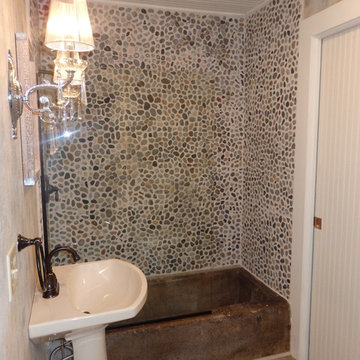
This guest cottage was once a horse barn that sat behind the farm house built sometime before 1836. In fact, the tub in the shower is an original concrete horse trough.
For this project we installed solid vinyl flooring and a glass splash guard for the shower. To offset the rustic feel the homeowner purchased flashy wall sconces. We also installed crackle wallpaper which is gorgeous alongside the classic pebble river rock tile outlining the shower.
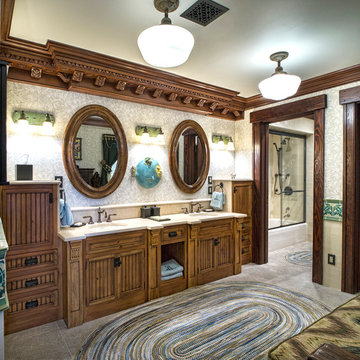
Kevin York
Источник вдохновения для домашнего уюта: большая главная ванная комната в стиле кантри с консольной раковиной, фасадами цвета дерева среднего тона, столешницей из гранита, ванной в нише, душем над ванной, белой плиткой, разноцветными стенами и полом из керамической плитки
Источник вдохновения для домашнего уюта: большая главная ванная комната в стиле кантри с консольной раковиной, фасадами цвета дерева среднего тона, столешницей из гранита, ванной в нише, душем над ванной, белой плиткой, разноцветными стенами и полом из керамической плитки
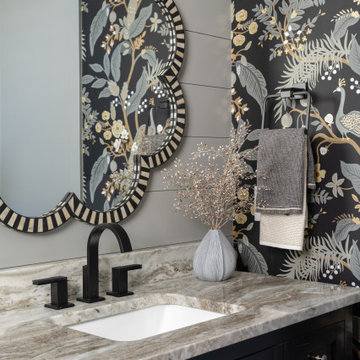
In this beautiful farmhouse style home, our Carmel design-build studio planned an open-concept kitchen filled with plenty of storage spaces to ensure functionality and comfort. In the adjoining dining area, we used beautiful furniture and lighting that mirror the lovely views of the outdoors. Stone-clad fireplaces, furnishings in fun prints, and statement lighting create elegance and sophistication in the living areas. The bedrooms are designed to evoke a calm relaxation sanctuary with plenty of natural light and soft finishes. The stylish home bar is fun, functional, and one of our favorite features of the home!
---
Project completed by Wendy Langston's Everything Home interior design firm, which serves Carmel, Zionsville, Fishers, Westfield, Noblesville, and Indianapolis.
For more about Everything Home, see here: https://everythinghomedesigns.com/
To learn more about this project, see here:
https://everythinghomedesigns.com/portfolio/farmhouse-style-home-interior/
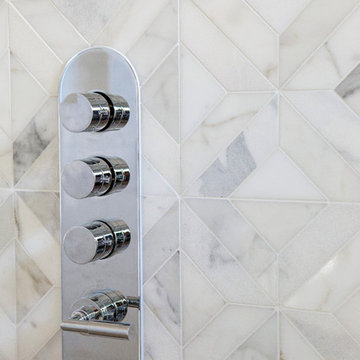
Custom master bathroom with large open shower and free standing concrete bathtub, vanity and dual sink areas.
Shower: Custom designed multi-use shower, beautiful marble tile design in quilted patterns as a nod to the farmhouse era. Custom built industrial metal and glass panel. Shower drying area with direct pass though to master closet.
Vanity and dual sink areas: Custom designed modified shaker cabinetry with subtle beveled edges in a beautiful subtle grey/beige paint color, quartz counter tops with waterfall edge. Custom designed marble back splashes match the shower design, and acrylic hardware add a bit of bling. Beautiful farmhouse themed mirrors and eclectic lighting.
Flooring: Under-flooring temperature control for both heating and cooling, connected through WiFi to weather service. Flooring is beautiful porcelain tiles in wood grain finish.
For more photos of this project visit our website: https://wendyobrienid.com.
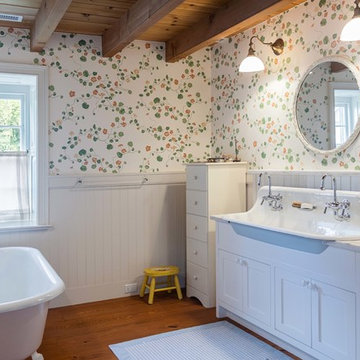
На фото: главная ванная комната в стиле кантри с фасадами в стиле шейкер, белыми фасадами, ванной на ножках, разноцветными стенами, паркетным полом среднего тона, раковиной с несколькими смесителями, коричневым полом, душем с распашными дверями и белой столешницей с
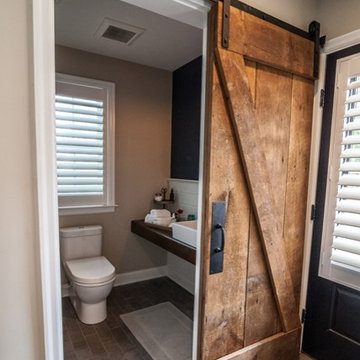
На фото: туалет среднего размера в стиле кантри с унитазом-моноблоком, разноцветными стенами, полом из керамогранита, настольной раковиной, столешницей из дерева, серым полом и коричневой столешницей
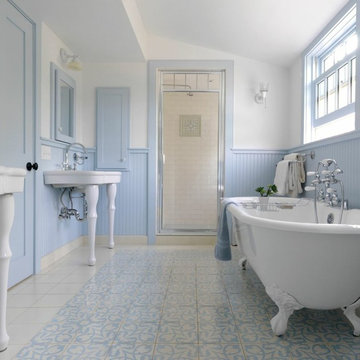
Идея дизайна: главная ванная комната в стиле кантри с консольной раковиной, фасадами в стиле шейкер, синими фасадами, ванной на ножках, разноцветной плиткой и разноцветными стенами
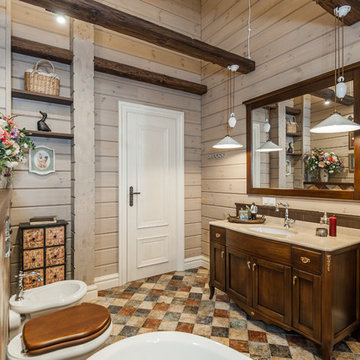
Ванная комната кантри. Сантехника, Roca, Kerasan, цветной кафель, балки, тумба под раковину, зеркало в раме.
Свежая идея для дизайна: главная ванная комната среднего размера в стиле кантри с фасадами в стиле шейкер, коричневыми фасадами, ванной на ножках, душевой комнатой, инсталляцией, разноцветной плиткой, цементной плиткой, разноцветными стенами, полом из керамической плитки, монолитной раковиной, столешницей из искусственного камня, разноцветным полом, душем с раздвижными дверями, бежевой столешницей, тумбой под одну раковину, напольной тумбой, балками на потолке и деревянными стенами - отличное фото интерьера
Свежая идея для дизайна: главная ванная комната среднего размера в стиле кантри с фасадами в стиле шейкер, коричневыми фасадами, ванной на ножках, душевой комнатой, инсталляцией, разноцветной плиткой, цементной плиткой, разноцветными стенами, полом из керамической плитки, монолитной раковиной, столешницей из искусственного камня, разноцветным полом, душем с раздвижными дверями, бежевой столешницей, тумбой под одну раковину, напольной тумбой, балками на потолке и деревянными стенами - отличное фото интерьера
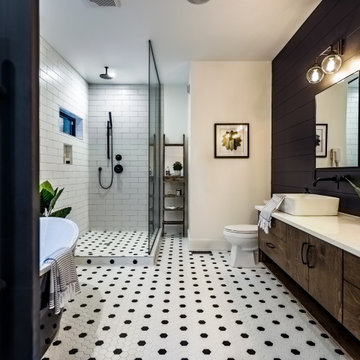
Modern farmhouse style with black and white accents and hits of warm leather.
Свежая идея для дизайна: большая главная ванная комната в стиле кантри с плоскими фасадами, коричневыми фасадами, отдельно стоящей ванной, открытым душем, разноцветными стенами, полом из мозаичной плитки, настольной раковиной, столешницей из искусственного кварца, разноцветным полом, открытым душем и белой столешницей - отличное фото интерьера
Свежая идея для дизайна: большая главная ванная комната в стиле кантри с плоскими фасадами, коричневыми фасадами, отдельно стоящей ванной, открытым душем, разноцветными стенами, полом из мозаичной плитки, настольной раковиной, столешницей из искусственного кварца, разноцветным полом, открытым душем и белой столешницей - отличное фото интерьера
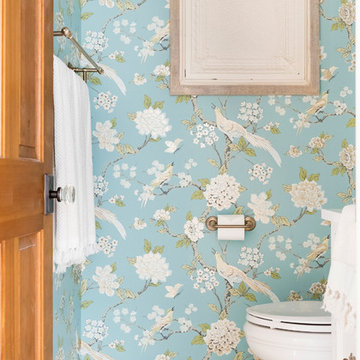
Пример оригинального дизайна: туалет среднего размера в стиле кантри с разноцветными стенами, полом из керамогранита и разноцветным полом
Санузел в стиле кантри с разноцветными стенами – фото дизайна интерьера
9

