Санузел в стиле кантри с разноцветными стенами – фото дизайна интерьера
Сортировать:
Бюджет
Сортировать:Популярное за сегодня
1 - 20 из 529 фото

Ванная в стиле Прованс с цветочным орнаментом в обоях, с классической плиткой.
Свежая идея для дизайна: совмещенный санузел среднего размера в стиле кантри с фасадами с утопленной филенкой, синими фасадами, белой плиткой, керамической плиткой, разноцветными стенами, полом из керамогранита, накладной раковиной, белой столешницей, тумбой под одну раковину, напольной тумбой, обоями на стенах и ванной в нише - отличное фото интерьера
Свежая идея для дизайна: совмещенный санузел среднего размера в стиле кантри с фасадами с утопленной филенкой, синими фасадами, белой плиткой, керамической плиткой, разноцветными стенами, полом из керамогранита, накладной раковиной, белой столешницей, тумбой под одну раковину, напольной тумбой, обоями на стенах и ванной в нише - отличное фото интерьера

Идея дизайна: маленький туалет в стиле кантри с раздельным унитазом, разноцветными стенами, паркетным полом среднего тона, раковиной с пьедесталом и коричневым полом для на участке и в саду

На фото: ванная комната в стиле кантри с врезной раковиной, белыми фасадами, разноцветными стенами, полом из мозаичной плитки и фасадами в стиле шейкер

На фото: ванная комната в стиле кантри с искусственно-состаренными фасадами, разноцветными стенами, полом из сланца, настольной раковиной, столешницей из дерева, разноцветным полом, коричневой столешницей, напольной тумбой, обоями на стенах и плоскими фасадами с
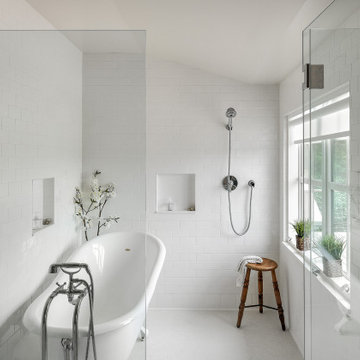
Стильный дизайн: ванная комната в стиле кантри с ванной на ножках, душевой комнатой, белой плиткой, плиткой кабанчик, разноцветными стенами, серым полом, душем с распашными дверями, нишей и обоями на стенах - последний тренд
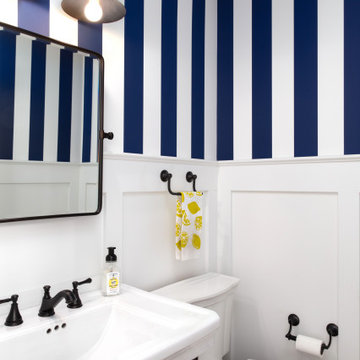
Стильный дизайн: туалет в стиле кантри с разноцветными стенами и консольной раковиной - последний тренд

Идея дизайна: большая главная ванная комната в стиле кантри с фасадами в стиле шейкер, черными фасадами, душем в нише, белой плиткой, плиткой кабанчик, разноцветными стенами, полом из цементной плитки, врезной раковиной, столешницей из искусственного кварца, белым полом, душем с распашными дверями и белой столешницей

На фото: туалет среднего размера в стиле кантри с раздельным унитазом, разноцветными стенами, темным паркетным полом, раковиной с пьедесталом и коричневым полом с

Custom master bathroom with large open shower and free standing concrete bathtub, vanity and dual sink areas.
Shower: Custom designed multi-use shower, beautiful marble tile design in quilted patterns as a nod to the farmhouse era. Custom built industrial metal and glass panel. Shower drying area with direct pass though to master closet.
Vanity and dual sink areas: Custom designed modified shaker cabinetry with subtle beveled edges in a beautiful subtle grey/beige paint color, Quartz counter tops with waterfall edge. Custom designed marble back splashes match the shower design, and acrylic hardware add a bit of bling. Beautiful farmhouse themed mirrors and eclectic lighting.
Flooring: Under-flooring temperature control for both heating and cooling, connected through WiFi to weather service. Flooring is beautiful porcelain tiles in wood grain finish.
For more photos of this project visit our website: https://wendyobrienid.com.

This 1914 family farmhouse was passed down from the original owners to their grandson and his young family. The original goal was to restore the old home to its former glory. However, when we started planning the remodel, we discovered the foundation needed to be replaced, the roof framing didn’t meet code, all the electrical, plumbing and mechanical would have to be removed, siding replaced, and much more. We quickly realized that instead of restoring the home, it would be more cost effective to deconstruct the home, recycle the materials, and build a replica of the old house using as much of the salvaged materials as we could.
The design of the new construction is greatly influenced by the old home with traditional craftsman design interiors. We worked with a deconstruction specialist to salvage the old-growth timber and reused or re-purposed many of the original materials. We moved the house back on the property, connecting it to the existing garage, and lowered the elevation of the home which made it more accessible to the existing grades. The new home includes 5-panel doors, columned archways, tall baseboards, reused wood for architectural highlights in the kitchen, a food-preservation room, exercise room, playful wallpaper in the guest bath and fun era-specific fixtures throughout.
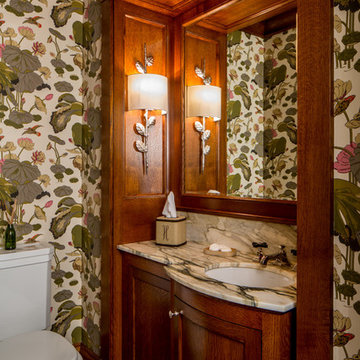
На фото: туалет в стиле кантри с фасадами в стиле шейкер, темными деревянными фасадами, раздельным унитазом, разноцветными стенами, полом из мозаичной плитки, врезной раковиной, разноцветным полом и разноцветной столешницей с
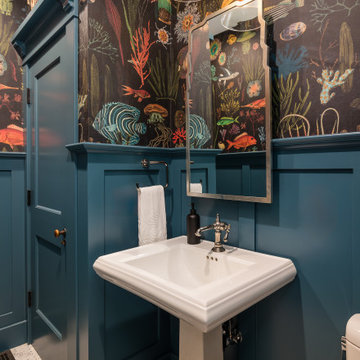
The downstairs half bath has fun tropical wallpaper and gorgeous blue wainscoting and door, with a pedestal sink to maintain the historic fee.
Пример оригинального дизайна: маленький туалет в стиле кантри с разноцветными стенами, раковиной с пьедесталом, разноцветным полом и панелями на стенах для на участке и в саду
Пример оригинального дизайна: маленький туалет в стиле кантри с разноцветными стенами, раковиной с пьедесталом, разноцветным полом и панелями на стенах для на участке и в саду
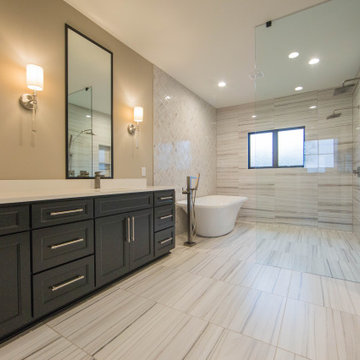
The master bath features a free standing tub and faucet.
Пример оригинального дизайна: большая главная ванная комната в стиле кантри с фасадами с утопленной филенкой, темными деревянными фасадами, отдельно стоящей ванной, душевой комнатой, белой плиткой, плиткой из листового камня, разноцветными стенами, монолитной раковиной, разноцветным полом, открытым душем, белой столешницей, тумбой под две раковины и встроенной тумбой
Пример оригинального дизайна: большая главная ванная комната в стиле кантри с фасадами с утопленной филенкой, темными деревянными фасадами, отдельно стоящей ванной, душевой комнатой, белой плиткой, плиткой из листового камня, разноцветными стенами, монолитной раковиной, разноцветным полом, открытым душем, белой столешницей, тумбой под две раковины и встроенной тумбой
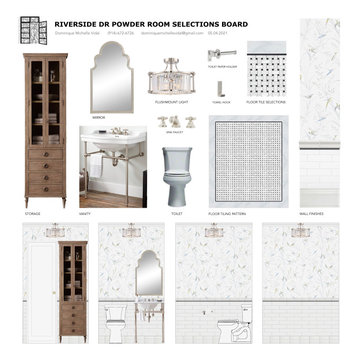
Источник вдохновения для домашнего уюта: маленький туалет в стиле кантри с белыми фасадами, раздельным унитазом, черно-белой плиткой, керамической плиткой, разноцветными стенами, полом из мозаичной плитки, консольной раковиной, белым полом, напольной тумбой и обоями на стенах для на участке и в саду
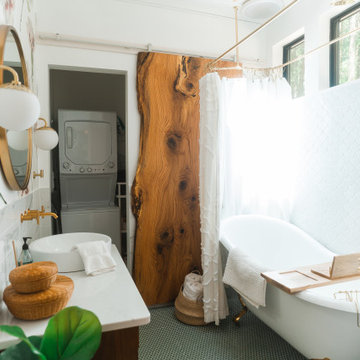
Стильный дизайн: ванная комната со стиральной машиной в стиле кантри с ванной на ножках, белой плиткой, разноцветными стенами, полом из мозаичной плитки, настольной раковиной, зеленым полом, белой столешницей и тумбой под одну раковину - последний тренд
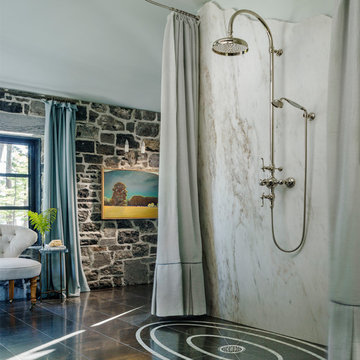
Свежая идея для дизайна: ванная комната в стиле кантри с душем без бортиков, разноцветными стенами, коричневым полом и шторкой для ванной - отличное фото интерьера
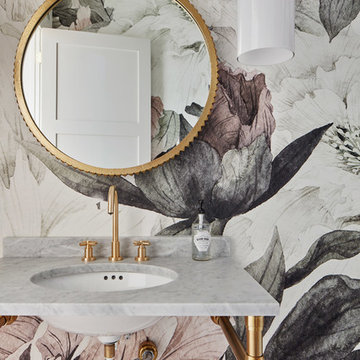
Roehner Ryan
Пример оригинального дизайна: туалет в стиле кантри с серой столешницей, разноцветными стенами и консольной раковиной
Пример оригинального дизайна: туалет в стиле кантри с серой столешницей, разноцветными стенами и консольной раковиной
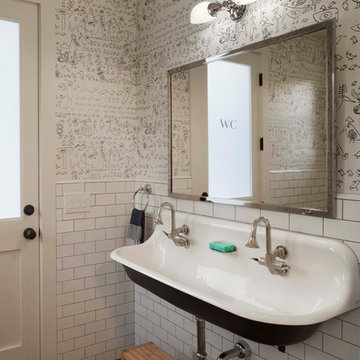
Photographer: Isabelle Eubanks
Interiors: Modern Organic Interiors, Architect: Simpson Design Group, Builder: Milne Design and Build
Источник вдохновения для домашнего уюта: детская ванная комната в стиле кантри с раковиной с несколькими смесителями, белой плиткой, плиткой кабанчик и разноцветными стенами
Источник вдохновения для домашнего уюта: детская ванная комната в стиле кантри с раковиной с несколькими смесителями, белой плиткой, плиткой кабанчик и разноцветными стенами

Design Firm’s Name: The Vrindavan Project
Design Firm’s Phone Numbers: +91 9560107193 / +91 124 4000027 / +91 9560107194
Design Firm’s Email: ranjeet.mukherjee@gmail.com / thevrindavanproject@gmail.com

Download our free ebook, Creating the Ideal Kitchen. DOWNLOAD NOW
This family from Wheaton was ready to remodel their kitchen, dining room and powder room. The project didn’t call for any structural or space planning changes but the makeover still had a massive impact on their home. The homeowners wanted to change their dated 1990’s brown speckled granite and light maple kitchen. They liked the welcoming feeling they got from the wood and warm tones in their current kitchen, but this style clashed with their vision of a deVOL type kitchen, a London-based furniture company. Their inspiration came from the country homes of the UK that mix the warmth of traditional detail with clean lines and modern updates.
To create their vision, we started with all new framed cabinets with a modified overlay painted in beautiful, understated colors. Our clients were adamant about “no white cabinets.” Instead we used an oyster color for the perimeter and a custom color match to a specific shade of green chosen by the homeowner. The use of a simple color pallet reduces the visual noise and allows the space to feel open and welcoming. We also painted the trim above the cabinets the same color to make the cabinets look taller. The room trim was painted a bright clean white to match the ceiling.
In true English fashion our clients are not coffee drinkers, but they LOVE tea. We created a tea station for them where they can prepare and serve tea. We added plenty of glass to showcase their tea mugs and adapted the cabinetry below to accommodate storage for their tea items. Function is also key for the English kitchen and the homeowners. They requested a deep farmhouse sink and a cabinet devoted to their heavy mixer because they bake a lot. We then got rid of the stovetop on the island and wall oven and replaced both of them with a range located against the far wall. This gives them plenty of space on the island to roll out dough and prepare any number of baked goods. We then removed the bifold pantry doors and created custom built-ins with plenty of usable storage for all their cooking and baking needs.
The client wanted a big change to the dining room but still wanted to use their own furniture and rug. We installed a toile-like wallpaper on the top half of the room and supported it with white wainscot paneling. We also changed out the light fixture, showing us once again that small changes can have a big impact.
As the final touch, we also re-did the powder room to be in line with the rest of the first floor. We had the new vanity painted in the same oyster color as the kitchen cabinets and then covered the walls in a whimsical patterned wallpaper. Although the homeowners like subtle neutral colors they were willing to go a bit bold in the powder room for something unexpected. For more design inspiration go to: www.kitchenstudio-ge.com
Санузел в стиле кантри с разноцветными стенами – фото дизайна интерьера
1

