Санузел в стиле кантри с подвесной тумбой – фото дизайна интерьера
Сортировать:
Бюджет
Сортировать:Популярное за сегодня
101 - 120 из 824 фото
1 из 3

Photography by Brad Knipstein
Пример оригинального дизайна: маленькая ванная комната в стиле кантри с плоскими фасадами, фасадами цвета дерева среднего тона, душем в нише, белой плиткой, керамической плиткой, белыми стенами, полом из галечной плитки, душевой кабиной, врезной раковиной, столешницей из кварцита, серым полом, душем с распашными дверями, белой столешницей, тумбой под одну раковину и подвесной тумбой для на участке и в саду
Пример оригинального дизайна: маленькая ванная комната в стиле кантри с плоскими фасадами, фасадами цвета дерева среднего тона, душем в нише, белой плиткой, керамической плиткой, белыми стенами, полом из галечной плитки, душевой кабиной, врезной раковиной, столешницей из кварцита, серым полом, душем с распашными дверями, белой столешницей, тумбой под одну раковину и подвесной тумбой для на участке и в саду

Uniquely situated on a double lot high above the river, this home stands proudly amongst the wooded backdrop. The homeowner's decision for the two-toned siding with dark stained cedar beams fits well with the natural setting. Tour this 2,000 sq ft open plan home with unique spaces above the garage and in the daylight basement.
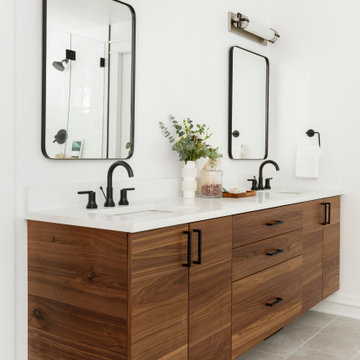
While the majority of APD designs are created to meet the specific and unique needs of the client, this whole home remodel was completed in partnership with Black Sheep Construction as a high end house flip. From space planning to cabinet design, finishes to fixtures, appliances to plumbing, cabinet finish to hardware, paint to stone, siding to roofing; Amy created a design plan within the contractor’s remodel budget focusing on the details that would be important to the future home owner. What was a single story house that had fallen out of repair became a stunning Pacific Northwest modern lodge nestled in the woods!
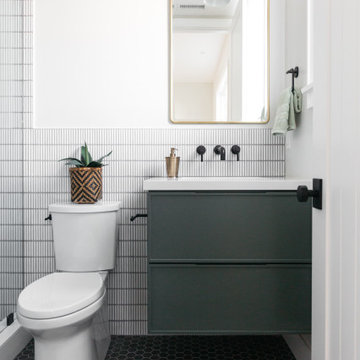
На фото: главная ванная комната в стиле кантри с мраморной плиткой, врезной раковиной, столешницей из искусственного кварца, белой столешницей, плоскими фасадами, зелеными фасадами, раздельным унитазом, белой плиткой, белыми стенами, полом из мозаичной плитки, черным полом, тумбой под одну раковину и подвесной тумбой

We added a roll top bath, wall hung basin, tongue & groove panelling, bespoke Roman blinds & a cast iron radiator to the top floor master suite in our Cotswolds Cottage project. Interior Design by Imperfect Interiors
Armada Cottage is available to rent at www.armadacottagecotswolds.co.uk
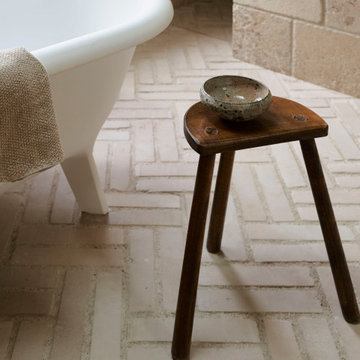
Пример оригинального дизайна: главная ванная комната в стиле кантри с фасадами в стиле шейкер, фасадами цвета дерева среднего тона, отдельно стоящей ванной, бежевой плиткой, каменной плиткой, бежевыми стенами, полом из известняка, бежевым полом и подвесной тумбой

This small 4'x6' bathroom was originally created converting 2 closets in this 1890 historic house into a kids bathroom with a small tub, toilet and really small sink. Gutted the bathroom and created a curb less shower. Installed a wall mount faucet and larger vessel sink with vanity. Used white subway tile for shower and waincotting behind sink and toilet. Added shiplap on remaining walls. Installed a marble shelf over sink and toilet. Installed new window and door casings to match the old house moldings. Added crown molding. Installed a recessed light/fan over shower. Installed a chandelier and lighted mirror over sink/toilet. Will be installing heavy sliding glass door for shower. #Pasoroblescontractor #centralcoastgeneralcontractor #bathroomdesign #designbuild
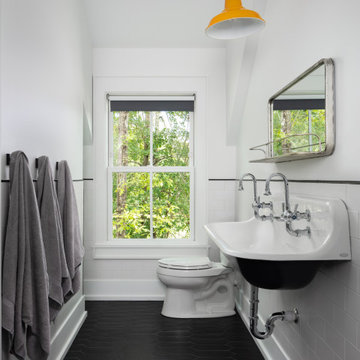
Kid's bathroom of modern luxury farmhouse in Pass Christian Mississippi photographed for Watters Architecture by Birmingham Alabama based architectural and interiors photographer Tommy Daspit.

Источник вдохновения для домашнего уюта: огромная ванная комната в стиле кантри с открытыми фасадами, раздельным унитазом, терракотовой плиткой, белыми стенами, душевой кабиной, подвесной раковиной, подвесной тумбой, потолком из вагонки, обоями на стенах, черными фасадами, ванной в нише, душем над ванной, белой плиткой, светлым паркетным полом, белым полом и шторкой для ванной
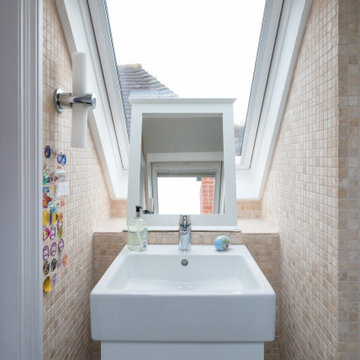
Свежая идея для дизайна: маленькая главная ванная комната в стиле кантри с плоскими фасадами, белыми фасадами, душем без бортиков, инсталляцией, бежевой плиткой, керамической плиткой, бежевыми стенами, полом из керамической плитки, подвесной раковиной, серым полом, душем с распашными дверями, нишей, тумбой под одну раковину, подвесной тумбой и сводчатым потолком для на участке и в саду - отличное фото интерьера
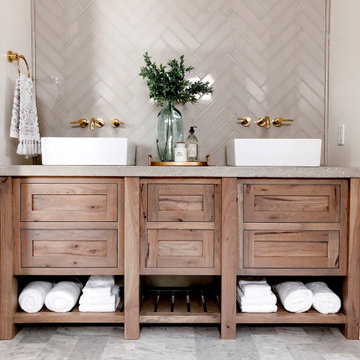
A modern farmhouse bathroom with custom cement countertops. Photo by Noell Jett of @jettsetfarmhouse.
Sinks: Fauceture EV4158 Elements Vessel Sink, White
Faucets: KS8122DL
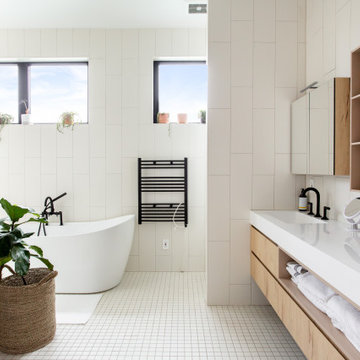
Свежая идея для дизайна: главная ванная комната среднего размера в стиле кантри с фасадами островного типа, коричневыми фасадами, отдельно стоящей ванной, открытым душем, белой плиткой, керамогранитной плиткой, белыми стенами, полом из керамогранита, монолитной раковиной, столешницей из искусственного камня, белым полом, открытым душем, белой столешницей, тумбой под две раковины и подвесной тумбой - отличное фото интерьера
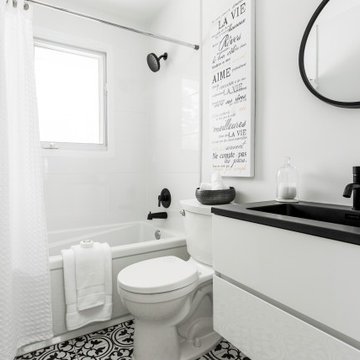
This bungalow was sitting on the market, vacant. The owners had it virtually staged but never realized the furniture in the staged photos was too big for the space. Many potential buyers had trouble visualizing their furniture in this small home.
We came in and brought all the furniture and accessories and it sold immediately. Sometimes when you see a property for sale online and it is virtually staged, the client might not realize it and expects to see the furniture in the home when they visit. When they don't, they start to question the actual size of the property.
We want to create a vibe when you walk in the door. It has to start from the moment you walk in and continue throughout at least the first floor.
If you are thinking about listing your home, give us a call. We own all the furniture you see and have our own movers.
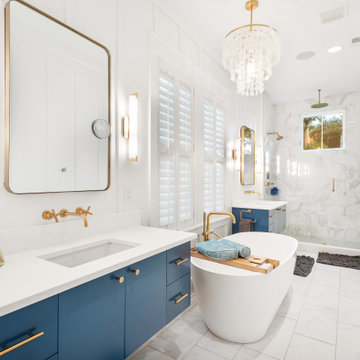
Идея дизайна: главная ванная комната в стиле кантри с плоскими фасадами, синими фасадами, отдельно стоящей ванной, душем в нише, белой плиткой, белыми стенами, врезной раковиной, белым полом, душем с распашными дверями, белой столешницей, тумбой под две раковины, подвесной тумбой и панелями на части стены
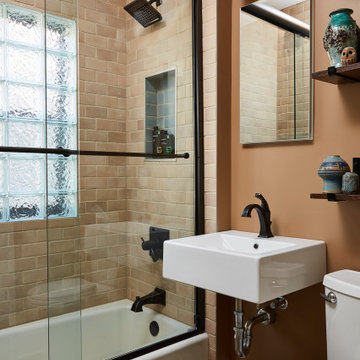
This petite guest bathroom got a makeover appropriate for this craftsman bungalow. Earthy handmade ceramic tile brings warmth to the space. Eliminating a claw foot tub with high sides allowed for a more accessible tub and shower.
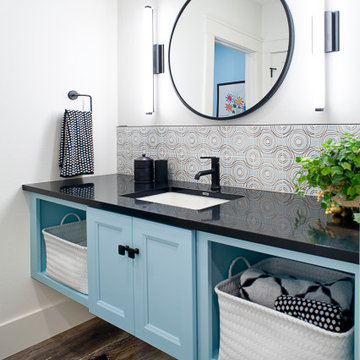
Simultaneously comfortable and elegant, this executive home makes excellent use of Showplace Cabinetry throughout its open floor plan. The contrasting design elements found within this newly constructed home are very intentional, blending bright and clean sophistication with splashes of earthy colors and textures. In this home, painted white kitchen cabinets are anything but ordinary.
Visually stunning from every angle, the homeowners have created an open space that not only reflects their personal sense of informed design, but also ensures it will feel livable to younger family members and approachable to their guests. A home where sweet little moments will create lasting memories.
Guest Bath | Single Bowl
- Door Style: Edgewater
- Construction: International+/Full Overlay
- Wood Type: Paint Grade
- Paint: ColorSelect Sherwin-Williams Paints
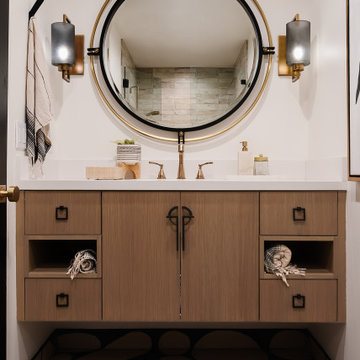
Downstairs Bathroom
Источник вдохновения для домашнего уюта: туалет среднего размера в стиле кантри с плоскими фасадами, коричневыми фасадами, бежевой плиткой, плиткой из травертина, белыми стенами, полом из цементной плитки, врезной раковиной, столешницей из кварцита, синим полом, белой столешницей и подвесной тумбой
Источник вдохновения для домашнего уюта: туалет среднего размера в стиле кантри с плоскими фасадами, коричневыми фасадами, бежевой плиткой, плиткой из травертина, белыми стенами, полом из цементной плитки, врезной раковиной, столешницей из кварцита, синим полом, белой столешницей и подвесной тумбой
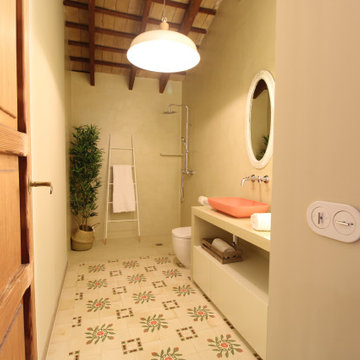
Источник вдохновения для домашнего уюта: ванная комната среднего размера в стиле кантри с плоскими фасадами, открытым душем, бежевыми стенами, душевой кабиной, настольной раковиной, открытым душем, бежевой столешницей, тумбой под одну раковину, подвесной тумбой и балками на потолке
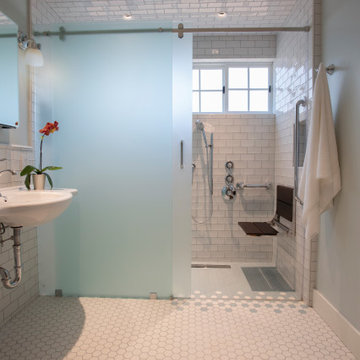
На фото: большая ванная комната в стиле кантри с белыми фасадами, душем без бортиков, белой плиткой, плиткой кабанчик, полом из керамогранита, душевой кабиной, подвесной раковиной, бирюзовым полом, душем с раздвижными дверями, сиденьем для душа, тумбой под одну раковину и подвесной тумбой с
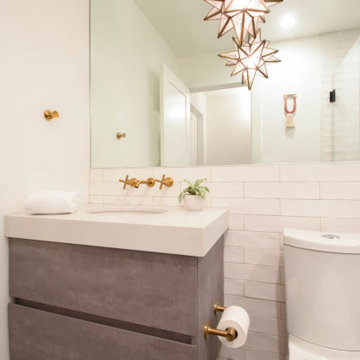
A beautiful cement vanity, gold fixtures and a moravian star pendant leave one seeing stars!
На фото: маленький туалет в стиле кантри с плоскими фасадами, серыми фасадами, раздельным унитазом, черно-белой плиткой, керамической плиткой, белыми стенами, полом из цементной плитки, монолитной раковиной, столешницей из искусственного кварца, черным полом, белой столешницей и подвесной тумбой для на участке и в саду
На фото: маленький туалет в стиле кантри с плоскими фасадами, серыми фасадами, раздельным унитазом, черно-белой плиткой, керамической плиткой, белыми стенами, полом из цементной плитки, монолитной раковиной, столешницей из искусственного кварца, черным полом, белой столешницей и подвесной тумбой для на участке и в саду
Санузел в стиле кантри с подвесной тумбой – фото дизайна интерьера
6

