Санузел в стиле кантри с панелями на стенах – фото дизайна интерьера
Сортировать:
Бюджет
Сортировать:Популярное за сегодня
141 - 160 из 476 фото
1 из 3

david marlow
На фото: главная ванная комната среднего размера в стиле кантри с бежевыми стенами, раковиной с пьедесталом, белой плиткой, полом из керамической плитки, белым полом, тумбой под две раковины, балками на потолке, унитазом-моноблоком и панелями на стенах с
На фото: главная ванная комната среднего размера в стиле кантри с бежевыми стенами, раковиной с пьедесталом, белой плиткой, полом из керамической плитки, белым полом, тумбой под две раковины, балками на потолке, унитазом-моноблоком и панелями на стенах с
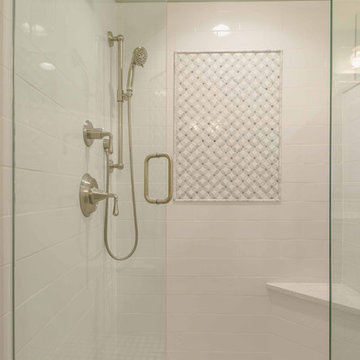
This adorable Cape Cod house needed upgrading of its existing shared hall bath, and the addition of a new master bath. Removing a wall in the bath revealed gorgeous brick, to be left exposed. The existing master bedroom had a small reading nook that was perfect for the addition of a new bath - just barely large enough for a large shower, toilet, and double-sink vanities. The clean lines, white shaker cabinets, white subway tile, and finished details make these 2 baths the star of this quaint home.
Photography by Kmiecik Imagery.
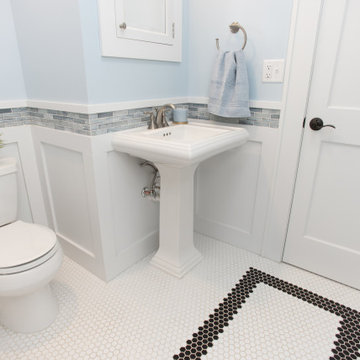
This project was focused on eeking out space for another bathroom for this growing family. The three bedroom, Craftsman bungalow was originally built with only one bathroom, which is typical for the era. The challenge was to find space without compromising the existing storage in the home. It was achieved by claiming the closet areas between two bedrooms, increasing the original 29" depth and expanding into the larger of the two bedrooms. The result was a compact, yet efficient bathroom. Classic finishes are respectful of the vernacular and time period of the home.

Стильный дизайн: ванная комната среднего размера со стиральной машиной в стиле кантри с фасадами в стиле шейкер, белыми фасадами, отдельно стоящей ванной, душем над ванной, биде, синими стенами, полом из винила, врезной раковиной, столешницей из гранита, серым полом, шторкой для ванной, белой столешницей, тумбой под одну раковину, встроенной тумбой и панелями на стенах - последний тренд
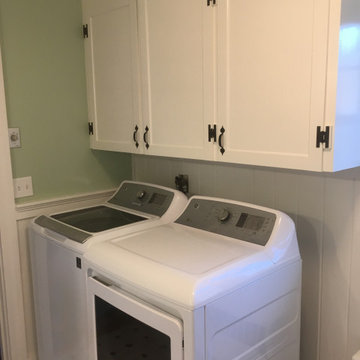
This spacious bathroom also includes the laundry area serving as a convenient place to wash clothing. The new upper cabinet doors we built onsite in the shaker style to match the kitchen.
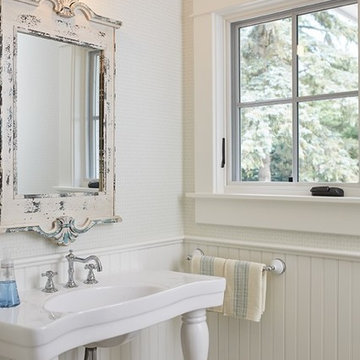
Идея дизайна: туалет в стиле кантри с белыми стенами, раковиной с пьедесталом, белой столешницей и панелями на стенах
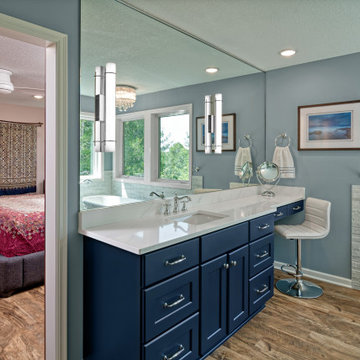
Owners' suite remodel including converting 2nd bedroom to large walk-in-closet, and combining the existing closet and bath to make the new owners' bath.
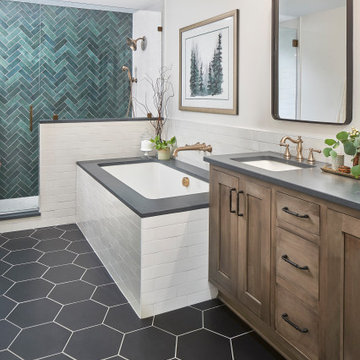
© Lassiter Photography | ReVisionCharlotte.com
Пример оригинального дизайна: главная ванная комната среднего размера в стиле кантри с фасадами в стиле шейкер, фасадами цвета дерева среднего тона, полновстраиваемой ванной, душем в нише, раздельным унитазом, белой плиткой, плиткой кабанчик, белыми стенами, полом из керамогранита, врезной раковиной, столешницей из искусственного кварца, черным полом, душем с распашными дверями, черной столешницей, сиденьем для душа, тумбой под две раковины, встроенной тумбой и панелями на стенах
Пример оригинального дизайна: главная ванная комната среднего размера в стиле кантри с фасадами в стиле шейкер, фасадами цвета дерева среднего тона, полновстраиваемой ванной, душем в нише, раздельным унитазом, белой плиткой, плиткой кабанчик, белыми стенами, полом из керамогранита, врезной раковиной, столешницей из искусственного кварца, черным полом, душем с распашными дверями, черной столешницей, сиденьем для душа, тумбой под две раковины, встроенной тумбой и панелями на стенах
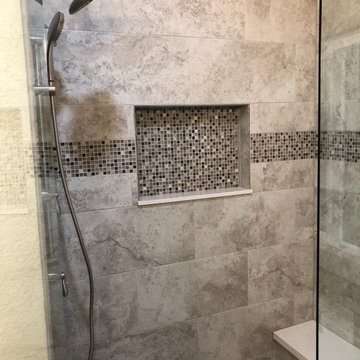
Our client had a good size master restroom, but the lack of "space" was the big issue, as the shower was so small, yet there was so much "blank air space" that we took advantage of. We expanded the shower, added a linen cabinet and hamper space, gave them a larger functioning vanity with more drawer space, and a compact soaking tub that is cute but totally usable.
The entire family is happy, including the cat!
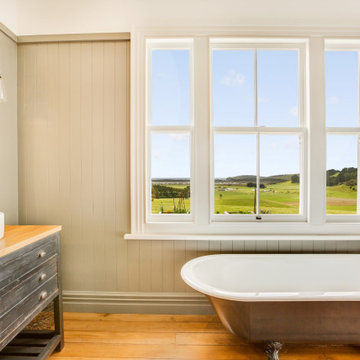
Пример оригинального дизайна: ванная комната в стиле кантри с плоскими фасадами, искусственно-состаренными фасадами, ванной на ножках, серыми стенами, паркетным полом среднего тона, настольной раковиной, столешницей из дерева, коричневым полом, коричневой столешницей, тумбой под две раковины, напольной тумбой и панелями на стенах
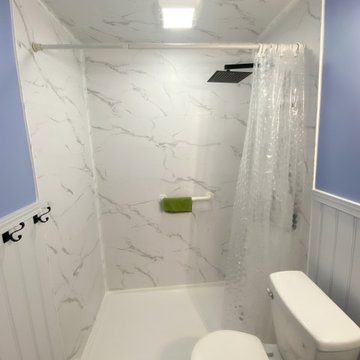
Demolition of existing bathroom tub/shower, tile walls and fixtures. Complete replacement of drywall and cement backer board. Removal of existing tile floor and floated with a self leveling compound. Replacement of all existing plumbing and electrical rough-in to make ready for new fixtures. Installation of fiberglass shower pan and installation of new water proof vinyl wall tile in shower. Installation of new waterproof laminate flooring, wall wainscot and door trim. Upgraded vanity and toilet, and all new fixtures (shower faucet, sink faucet, light fixtures, towel hooks, etc)
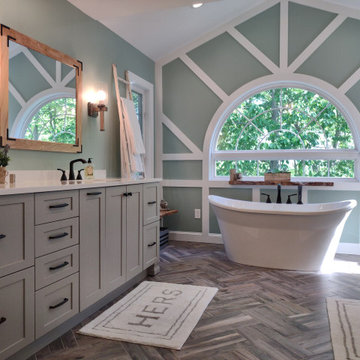
Complete update on this 'builder-grade' 1990's primary bathroom - not only to improve the look but also the functionality of this room. Such an inspiring and relaxing space now ...
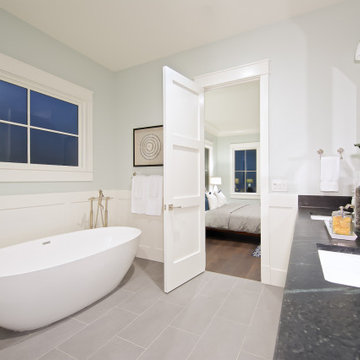
Стильный дизайн: ванная комната среднего размера в стиле кантри с фасадами в стиле шейкер, отдельно стоящей ванной, врезной раковиной, столешницей из талькохлорита, черной столешницей, тумбой под две раковины, встроенной тумбой и панелями на стенах - последний тренд
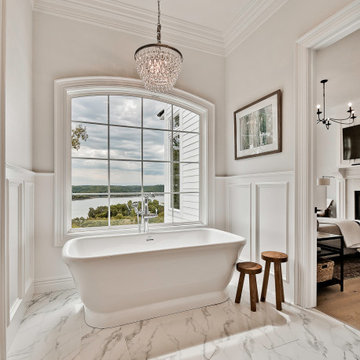
Пример оригинального дизайна: главная ванная комната в стиле кантри с фасадами с выступающей филенкой, белыми фасадами, отдельно стоящей ванной, двойным душем, белой плиткой, керамогранитной плиткой, белыми стенами, полом из керамогранита, врезной раковиной, столешницей из кварцита, белым полом, душем с распашными дверями, белой столешницей, сиденьем для душа, тумбой под две раковины, встроенной тумбой и панелями на стенах
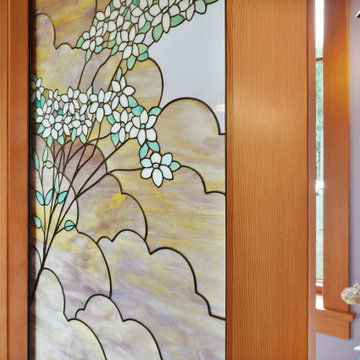
This custom home, sitting above the City within the hills of Corvallis, was carefully crafted with attention to the smallest detail. The homeowners came to us with a vision of their dream home, and it was all hands on deck between the G. Christianson team and our Subcontractors to create this masterpiece! Each room has a theme that is unique and complementary to the essence of the home, highlighted in the Swamp Bathroom and the Dogwood Bathroom. The home features a thoughtful mix of materials, using stained glass, tile, art, wood, and color to create an ambiance that welcomes both the owners and visitors with warmth. This home is perfect for these homeowners, and fits right in with the nature surrounding the home!
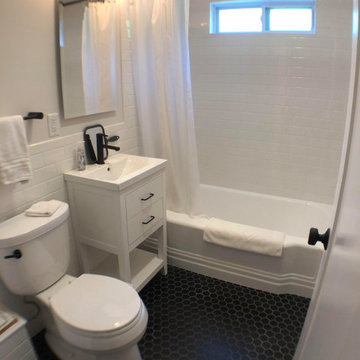
Пример оригинального дизайна: ванная комната в стиле кантри с белыми фасадами, ванной в нише, душем в нише, раздельным унитазом, белой плиткой, керамической плиткой, белыми стенами, полом из мозаичной плитки, консольной раковиной, черным полом, шторкой для ванной, тумбой под одну раковину, напольной тумбой и панелями на стенах
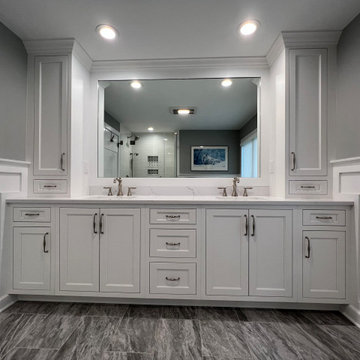
New master bath with walk-in shower, his and her sinks and vanities, porcelain floor tiles, subway shower tiles and marble shower floor.
Источник вдохновения для домашнего уюта: главная ванная комната среднего размера в стиле кантри с плоскими фасадами, белыми фасадами, открытым душем, раздельным унитазом, белой плиткой, керамической плиткой, серыми стенами, полом из керамогранита, врезной раковиной, столешницей из кварцита, серым полом, душем с распашными дверями, белой столешницей, нишей, тумбой под две раковины, встроенной тумбой и панелями на стенах
Источник вдохновения для домашнего уюта: главная ванная комната среднего размера в стиле кантри с плоскими фасадами, белыми фасадами, открытым душем, раздельным унитазом, белой плиткой, керамической плиткой, серыми стенами, полом из керамогранита, врезной раковиной, столешницей из кварцита, серым полом, душем с распашными дверями, белой столешницей, нишей, тумбой под две раковины, встроенной тумбой и панелями на стенах
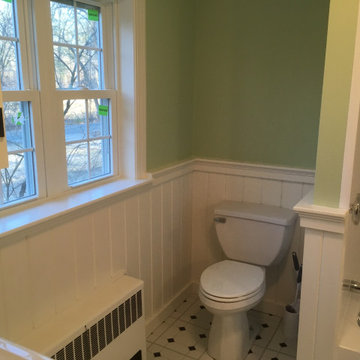
Toilet area and new window with v-groove wainscoting
На фото: большая ванная комната со стиральной машиной в стиле кантри с фасадами с декоративным кантом, белыми фасадами, ванной в нише, душем над ванной, раздельным унитазом, зелеными стенами, врезной раковиной, мраморной столешницей, разноцветным полом, разноцветной столешницей, тумбой под одну раковину, напольной тумбой и панелями на стенах
На фото: большая ванная комната со стиральной машиной в стиле кантри с фасадами с декоративным кантом, белыми фасадами, ванной в нише, душем над ванной, раздельным унитазом, зелеными стенами, врезной раковиной, мраморной столешницей, разноцветным полом, разноцветной столешницей, тумбой под одну раковину, напольной тумбой и панелями на стенах
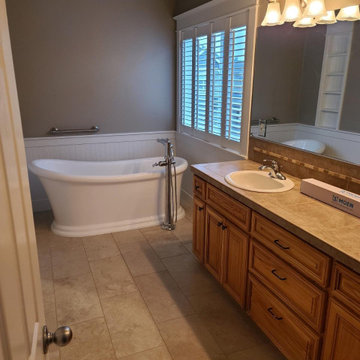
Источник вдохновения для домашнего уюта: главный совмещенный санузел среднего размера в стиле кантри с фасадами цвета дерева среднего тона, отдельно стоящей ванной, полом из керамогранита, столешницей из плитки, бежевым полом, тумбой под две раковины, встроенной тумбой и панелями на стенах
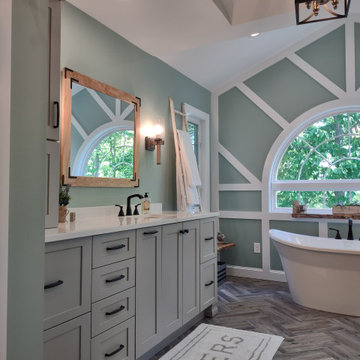
Complete update on this 'builder-grade' 1990's primary bathroom - not only to improve the look but also the functionality of this room. Such an inspiring and relaxing space now ...
Санузел в стиле кантри с панелями на стенах – фото дизайна интерьера
8

