Санузел в стиле кантри с панелями на стенах – фото дизайна интерьера
Сортировать:
Бюджет
Сортировать:Популярное за сегодня
61 - 80 из 475 фото
1 из 3

На фото: главная ванная комната среднего размера в стиле кантри с фасадами в стиле шейкер, белыми фасадами, душевой комнатой, унитазом-моноблоком, белой плиткой, мраморной плиткой, белыми стенами, паркетным полом среднего тона, накладной раковиной, столешницей из кварцита, коричневым полом, душем с распашными дверями, белой столешницей, нишей, тумбой под две раковины, встроенной тумбой и панелями на стенах

Идея дизайна: главная ванная комната среднего размера в стиле кантри с фасадами в стиле шейкер, белыми фасадами, ванной в нише, душем над ванной, унитазом-моноблоком, серой плиткой, керамической плиткой, бежевыми стенами, мраморным полом, врезной раковиной, столешницей из искусственного кварца, белым полом, серой столешницей, тумбой под одну раковину, встроенной тумбой и панелями на стенах

This project was focused on eeking out space for another bathroom for this growing family. The three bedroom, Craftsman bungalow was originally built with only one bathroom, which is typical for the era. The challenge was to find space without compromising the existing storage in the home. It was achieved by claiming the closet areas between two bedrooms, increasing the original 29" depth and expanding into the larger of the two bedrooms. The result was a compact, yet efficient bathroom. Classic finishes are respectful of the vernacular and time period of the home.

Идея дизайна: туалет среднего размера в стиле кантри с белыми фасадами, унитазом-моноблоком, красными стенами, раковиной с пьедесталом, напольной тумбой, панелями на стенах, полом из ламината и разноцветным полом
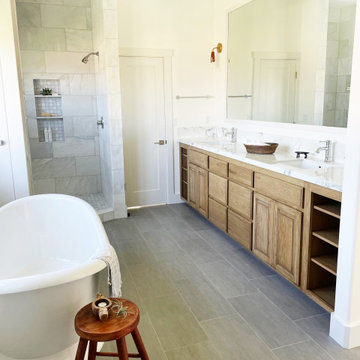
By removing the tall towers on both sides of the vanity and keeping the shelves open below, we were able to work with the existing vanity. It was refinished and received a marble top and backsplash as well as new sinks and faucets. We used a long, wide mirror to keep the face feeling as bright and light as possible and to reflect the pretty view from the window above the freestanding tub.

Complete update on this 'builder-grade' 1990's primary bathroom - not only to improve the look but also the functionality of this room. Such an inspiring and relaxing space now ...

This farmhouse bathroom is perfect for the whole family. The shower/tub combo has its own built-in 3 shelf cubby. An antique buffet was converted to a vanity with a drop in sink. It also has a ton of storage for the whole family.
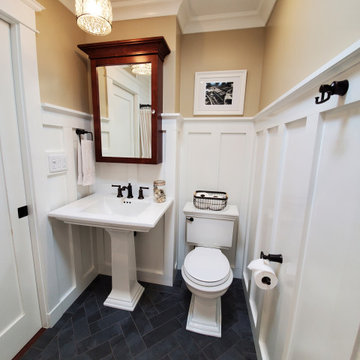
Стильный дизайн: ванная комната в стиле кантри с ванной в нише, раздельным унитазом, белой плиткой, керамической плиткой, полом из керамогранита, раковиной с пьедесталом, серым полом, белой столешницей, нишей, тумбой под одну раковину и панелями на стенах - последний тренд
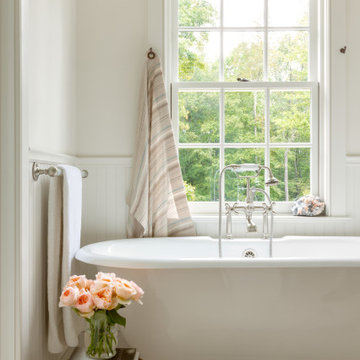
На фото: ванная комната в стиле кантри с отдельно стоящей ванной, белыми стенами и панелями на стенах
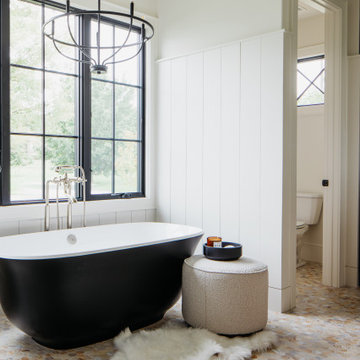
This fall, Amethyst had the opportunity to partner with Freeman Custom Homes of Kansas City to furnish this 5000 sq ft European Modern designed home for the Artisan Home Tour 2020!
Every square inch of this home was magical -- from the secret staircase in the master bath leading to a private shuttered plunge pool to the vaulted kitchen with sky high mushroom colored cabinetry and handmade zellige tile.
We met the builders during the cabinetry phase and watching their final, thoughtful design details evolve was such full of over-the-top surprises like the unique valet-like storage in the entry and limestone fireplace!
As soon as we saw their vision for the home, we knew our furnishings would be a great match as our design style celebrates handmade rugs, artisan handmade custom seating, old-meets-new art, and let's be honest -- we love to go big! They trusted us to do our thing on the entire main level and we enjoyed every minute.
The load in took 3 full trucks and fortunately for us -- the homeowners fell in love with several pieces so our uninstall trip was significantly lighter. I think we were all a little emotional leaving this masterpiece but sooooo happy for the owners and just hoping we get invited to a Christmas party...
Here are some of the highlights -- 90% of the furnishings and rugs were from our shop and we filled in the gaps with some extra special pieces!

The master bath is a true oasis, with white marble on the floor, countertop and backsplash, in period-appropriate subway and basket-weave patterns. Wall and floor-mounted chrome fixtures at the sink, tub and shower provide vintage charm and contemporary function. Chrome accents are also found in the light fixtures, cabinet hardware and accessories. The heated towel bars and make-up area with lit mirror provide added luxury. Access to the master closet is through the wood 5-panel pocket door.
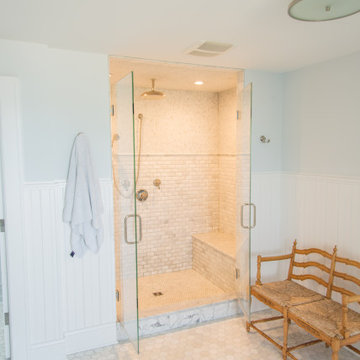
This bright master bathroom has light colored tile throughout. The large shower has seating on both side and a waterfall shower head.
Идея дизайна: большая главная ванная комната в стиле кантри с синими фасадами, душевой комнатой, белыми стенами, полом из керамической плитки, мраморной столешницей, белым полом, душем с распашными дверями, сиденьем для душа, тумбой под две раковины, напольной тумбой и панелями на стенах
Идея дизайна: большая главная ванная комната в стиле кантри с синими фасадами, душевой комнатой, белыми стенами, полом из керамической плитки, мраморной столешницей, белым полом, душем с распашными дверями, сиденьем для душа, тумбой под две раковины, напольной тумбой и панелями на стенах

Свежая идея для дизайна: туалет в стиле кантри с унитазом-моноблоком, разноцветными стенами, темным паркетным полом, раковиной с пьедесталом, коричневым полом, панелями на стенах и обоями на стенах - отличное фото интерьера
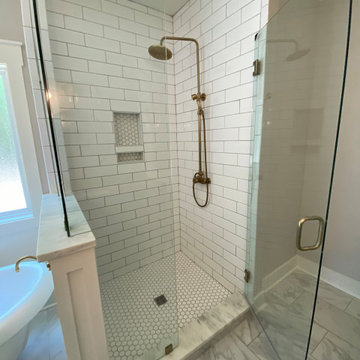
Идея дизайна: большая главная, серо-белая ванная комната в стиле кантри с фасадами в стиле шейкер, зелеными фасадами, ванной на ножках, душевой комнатой, белой плиткой, плиткой кабанчик, серыми стенами, полом из сланца, врезной раковиной, мраморной столешницей, серым полом, душем с распашными дверями, серой столешницей, тумбой под две раковины, встроенной тумбой, панелями на стенах и многоуровневым потолком
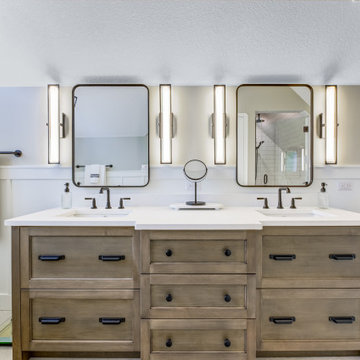
На фото: главная ванная комната в стиле кантри с фасадами в стиле шейкер, коричневыми фасадами, отдельно стоящей ванной, угловым душем, бежевыми стенами, полом из керамогранита, врезной раковиной, столешницей из кварцита, белым полом, душем с распашными дверями, белой столешницей, сиденьем для душа, тумбой под две раковины, встроенной тумбой и панелями на стенах

"Victoria Point" farmhouse barn home by Yankee Barn Homes, customized by Paul Dierkes, Architect. Primary bathroom with open beamed ceiling. Floating double vanity of black marble. Walls of subway tile.

Complete update on this 'builder-grade' 1990's primary bathroom - not only to improve the look but also the functionality of this room. Such an inspiring and relaxing space now ...
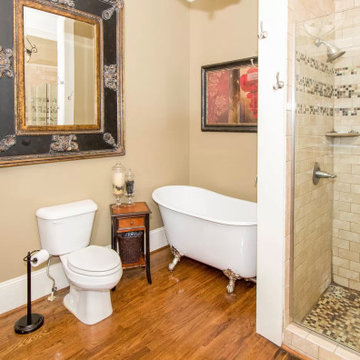
Installed new oak flooring and heavy trim. Installed antique tub with cabinets and vanity. Tile shower
На фото: главная ванная комната в стиле кантри с плоскими фасадами, коричневыми фасадами, ванной на ножках, душем над ванной, раздельным унитазом, бежевой плиткой, керамической плиткой, синими стенами, темным паркетным полом, подвесной раковиной, столешницей из искусственного кварца, коричневым полом, шторкой для ванной, бежевой столешницей, тумбой под две раковины, напольной тумбой и панелями на стенах с
На фото: главная ванная комната в стиле кантри с плоскими фасадами, коричневыми фасадами, ванной на ножках, душем над ванной, раздельным унитазом, бежевой плиткой, керамической плиткой, синими стенами, темным паркетным полом, подвесной раковиной, столешницей из искусственного кварца, коричневым полом, шторкой для ванной, бежевой столешницей, тумбой под две раковины, напольной тумбой и панелями на стенах с
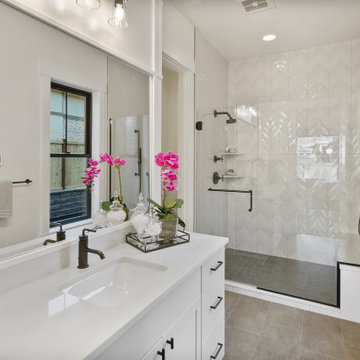
The main floor guest suite features walk in shower and vanity with black hardware.
Свежая идея для дизайна: ванная комната среднего размера в стиле кантри с фасадами с утопленной филенкой, серыми фасадами, душем в нише, белыми стенами, полом из керамической плитки, душевой кабиной, врезной раковиной, столешницей из искусственного кварца, серым полом, душем с распашными дверями, белой столешницей, сиденьем для душа, тумбой под одну раковину, встроенной тумбой и панелями на стенах - отличное фото интерьера
Свежая идея для дизайна: ванная комната среднего размера в стиле кантри с фасадами с утопленной филенкой, серыми фасадами, душем в нише, белыми стенами, полом из керамической плитки, душевой кабиной, врезной раковиной, столешницей из искусственного кварца, серым полом, душем с распашными дверями, белой столешницей, сиденьем для душа, тумбой под одну раковину, встроенной тумбой и панелями на стенах - отличное фото интерьера
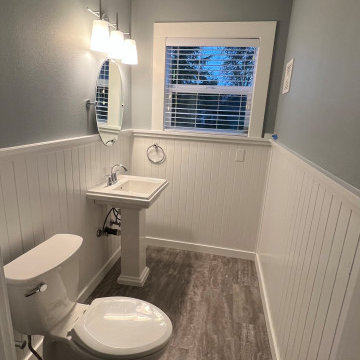
Идея дизайна: туалет среднего размера в стиле кантри с белыми фасадами, раздельным унитазом, синими стенами, полом из винила, раковиной с пьедесталом, серым полом, напольной тумбой и панелями на стенах
Санузел в стиле кантри с панелями на стенах – фото дизайна интерьера
4

