Санузел в стиле кантри с мраморным полом – фото дизайна интерьера
Сортировать:
Бюджет
Сортировать:Популярное за сегодня
41 - 60 из 2 441 фото
1 из 3
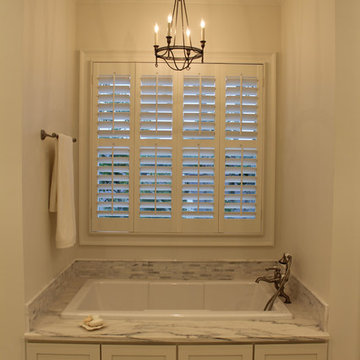
Источник вдохновения для домашнего уюта: большая главная ванная комната в стиле кантри с фасадами в стиле шейкер, белыми фасадами, накладной ванной, мраморной плиткой, белыми стенами, мраморным полом, врезной раковиной, мраморной столешницей и белым полом

Идея дизайна: огромная главная ванная комната в стиле кантри с фасадами в стиле шейкер, серыми фасадами, отдельно стоящей ванной, душем в нише, унитазом-моноблоком, белой плиткой, каменной плиткой, белыми стенами, мраморным полом, врезной раковиной, мраморной столешницей, белым полом, душем с распашными дверями, белой столешницей, сиденьем для душа, тумбой под две раковины и встроенной тумбой
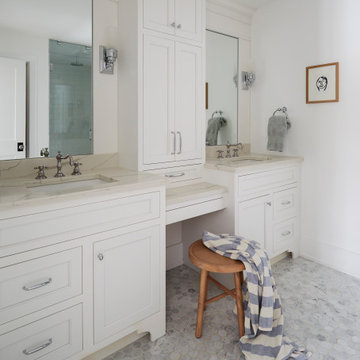
Primary Bathroom with double vanity and storage.
Источник вдохновения для домашнего уюта: главная ванная комната среднего размера в стиле кантри с фасадами с декоративным кантом, белыми фасадами, душем в нише, раздельным унитазом, белыми стенами, мраморным полом, врезной раковиной, мраморной столешницей, серым полом, душем с распашными дверями, белой столешницей, тумбой под две раковины и встроенной тумбой
Источник вдохновения для домашнего уюта: главная ванная комната среднего размера в стиле кантри с фасадами с декоративным кантом, белыми фасадами, душем в нише, раздельным унитазом, белыми стенами, мраморным полом, врезной раковиной, мраморной столешницей, серым полом, душем с распашными дверями, белой столешницей, тумбой под две раковины и встроенной тумбой
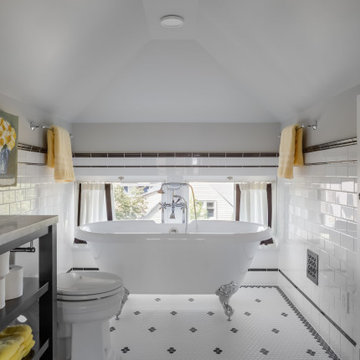
Attic bathroom with classic black and white tile scheme
На фото: маленькая ванная комната в стиле кантри с фасадами в стиле шейкер, черными фасадами, отдельно стоящей ванной, раздельным унитазом, белой плиткой, керамической плиткой, серыми стенами, мраморным полом, врезной раковиной, мраморной столешницей, белым полом, серой столешницей, нишей, тумбой под одну раковину и напольной тумбой для на участке и в саду
На фото: маленькая ванная комната в стиле кантри с фасадами в стиле шейкер, черными фасадами, отдельно стоящей ванной, раздельным унитазом, белой плиткой, керамической плиткой, серыми стенами, мраморным полом, врезной раковиной, мраморной столешницей, белым полом, серой столешницей, нишей, тумбой под одну раковину и напольной тумбой для на участке и в саду
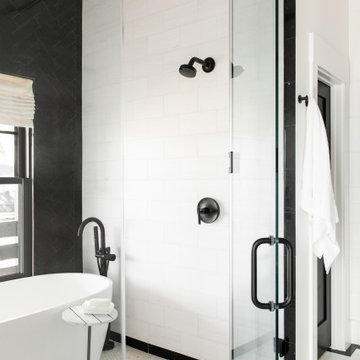
Стильный дизайн: главная ванная комната среднего размера в стиле кантри с фасадами в стиле шейкер, черными фасадами, отдельно стоящей ванной, душем над ванной, черно-белой плиткой, мраморной плиткой, белыми стенами, мраморным полом, врезной раковиной, столешницей из искусственного кварца, белым полом, душем с распашными дверями, белой столешницей, тумбой под две раковины и встроенной тумбой - последний тренд

The master bath is a true oasis, with white marble on the floor, countertop and backsplash, in period-appropriate subway and basket-weave patterns. Wall and floor-mounted chrome fixtures at the sink, tub and shower provide vintage charm and contemporary function. Chrome accents are also found in the light fixtures, cabinet hardware and accessories. The heated towel bars and make-up area with lit mirror provide added luxury. Access to the master closet is through the wood 5-panel pocket door.
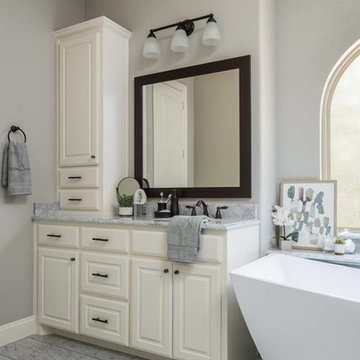
Imagine relaxing in this spacious freestanding tub!
На фото: огромная главная ванная комната в стиле кантри с фасадами с выступающей филенкой, белыми фасадами, отдельно стоящей ванной, душем в нише, унитазом-моноблоком, разноцветной плиткой, мраморной плиткой, серыми стенами, мраморным полом, настольной раковиной, мраморной столешницей, разноцветным полом, душем с распашными дверями и белой столешницей с
На фото: огромная главная ванная комната в стиле кантри с фасадами с выступающей филенкой, белыми фасадами, отдельно стоящей ванной, душем в нише, унитазом-моноблоком, разноцветной плиткой, мраморной плиткой, серыми стенами, мраморным полом, настольной раковиной, мраморной столешницей, разноцветным полом, душем с распашными дверями и белой столешницей с

Photo by Bret Gum
Vintage oak table converted to double vanity
Light by Kate Spade for Circa Lighting
Marble Hex floor
На фото: большая главная ванная комната в стиле кантри с двойным душем, мраморным полом, врезной раковиной, мраморной столешницей, душем с распашными дверями, фасадами островного типа, темными деревянными фасадами, раздельным унитазом, белой плиткой, плиткой кабанчик, белыми стенами, белым полом, белой столешницей, нишей, тумбой под две раковины, напольной тумбой и панелями на стенах с
На фото: большая главная ванная комната в стиле кантри с двойным душем, мраморным полом, врезной раковиной, мраморной столешницей, душем с распашными дверями, фасадами островного типа, темными деревянными фасадами, раздельным унитазом, белой плиткой, плиткой кабанчик, белыми стенами, белым полом, белой столешницей, нишей, тумбой под две раковины, напольной тумбой и панелями на стенах с
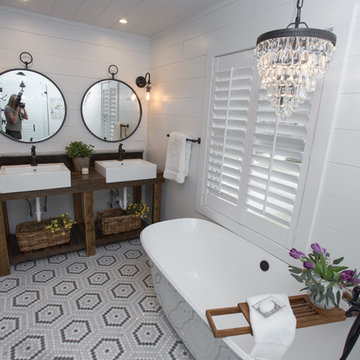
На фото: маленькая главная ванная комната в стиле кантри с открытыми фасадами, отдельно стоящей ванной, угловым душем, белой плиткой, белыми стенами, мраморным полом, настольной раковиной и плиткой мозаикой для на участке и в саду

A Modern Farmhouse set in a prairie setting exudes charm and simplicity. Wrap around porches and copious windows make outdoor/indoor living seamless while the interior finishings are extremely high on detail. In floor heating under porcelain tile in the entire lower level, Fond du Lac stone mimicking an original foundation wall and rough hewn wood finishes contrast with the sleek finishes of carrera marble in the master and top of the line appliances and soapstone counters of the kitchen. This home is a study in contrasts, while still providing a completely harmonious aura.
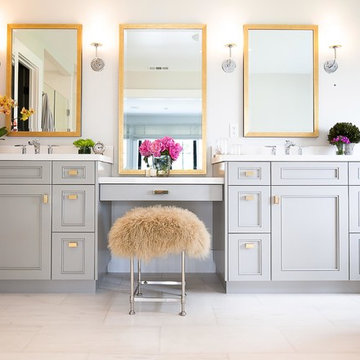
Silke Laqua Photography
Пример оригинального дизайна: большая главная ванная комната в стиле кантри с белыми стенами, фасадами с утопленной филенкой, серыми фасадами, отдельно стоящей ванной, душем в нише, белой плиткой, керамической плиткой, мраморным полом, врезной раковиной, столешницей из искусственного кварца, белым полом и душем с распашными дверями
Пример оригинального дизайна: большая главная ванная комната в стиле кантри с белыми стенами, фасадами с утопленной филенкой, серыми фасадами, отдельно стоящей ванной, душем в нише, белой плиткой, керамической плиткой, мраморным полом, врезной раковиной, столешницей из искусственного кварца, белым полом и душем с распашными дверями
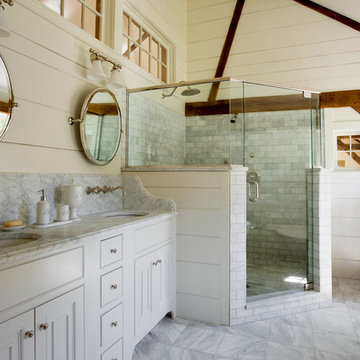
The beautiful, old barn on this Topsfield estate was at risk of being demolished. Before approaching Mathew Cummings, the homeowner had met with several architects about the structure, and they had all told her that it needed to be torn down. Thankfully, for the sake of the barn and the owner, Cummings Architects has a long and distinguished history of preserving some of the oldest timber framed homes and barns in the U.S.
Once the homeowner realized that the barn was not only salvageable, but could be transformed into a new living space that was as utilitarian as it was stunning, the design ideas began flowing fast. In the end, the design came together in a way that met all the family’s needs with all the warmth and style you’d expect in such a venerable, old building.
On the ground level of this 200-year old structure, a garage offers ample room for three cars, including one loaded up with kids and groceries. Just off the garage is the mudroom – a large but quaint space with an exposed wood ceiling, custom-built seat with period detailing, and a powder room. The vanity in the powder room features a vanity that was built using salvaged wood and reclaimed bluestone sourced right on the property.
Original, exposed timbers frame an expansive, two-story family room that leads, through classic French doors, to a new deck adjacent to the large, open backyard. On the second floor, salvaged barn doors lead to the master suite which features a bright bedroom and bath as well as a custom walk-in closet with his and hers areas separated by a black walnut island. In the master bath, hand-beaded boards surround a claw-foot tub, the perfect place to relax after a long day.
In addition, the newly restored and renovated barn features a mid-level exercise studio and a children’s playroom that connects to the main house.
From a derelict relic that was slated for demolition to a warmly inviting and beautifully utilitarian living space, this barn has undergone an almost magical transformation to become a beautiful addition and asset to this stately home.
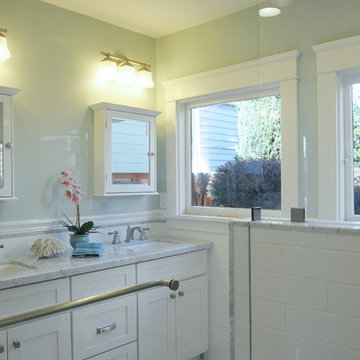
Period-inspired master bathroom with white shaker cabinets, carrara marble counter, tile, and accents.
На фото: главная ванная комната среднего размера в стиле кантри с врезной раковиной, фасадами в стиле шейкер, белыми фасадами, мраморной столешницей, двойным душем, белой плиткой, керамической плиткой, синими стенами, мраморным полом и раздельным унитазом
На фото: главная ванная комната среднего размера в стиле кантри с врезной раковиной, фасадами в стиле шейкер, белыми фасадами, мраморной столешницей, двойным душем, белой плиткой, керамической плиткой, синими стенами, мраморным полом и раздельным унитазом

Пример оригинального дизайна: главная ванная комната среднего размера в стиле кантри с фасадами в стиле шейкер, серыми фасадами, отдельно стоящей ванной, двойным душем, унитазом-моноблоком, белой плиткой, белыми стенами, мраморным полом, врезной раковиной, столешницей из кварцита, белым полом, душем с распашными дверями, серой столешницей, сиденьем для душа, тумбой под две раковины, подвесной тумбой и сводчатым потолком
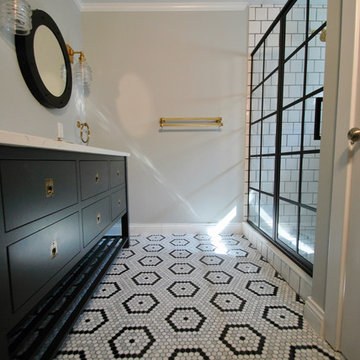
Black, white and gray modern farmhouse bathroom renovation by Michael Molesky Interior Design in Rehoboth Beach, Delaware. Black custom open double vanity. Hexagon mosaic floor. Black grid shower door.
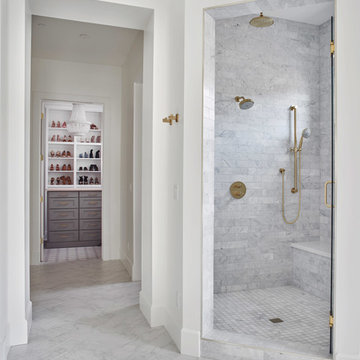
Roehner Ryan
Источник вдохновения для домашнего уюта: большая главная ванная комната в стиле кантри с фасадами в стиле шейкер, белыми фасадами, отдельно стоящей ванной, открытым душем, унитазом-моноблоком, белой плиткой, мраморной плиткой, белыми стенами, мраморным полом, врезной раковиной, столешницей из искусственного кварца, серым полом, душем с распашными дверями и серой столешницей
Источник вдохновения для домашнего уюта: большая главная ванная комната в стиле кантри с фасадами в стиле шейкер, белыми фасадами, отдельно стоящей ванной, открытым душем, унитазом-моноблоком, белой плиткой, мраморной плиткой, белыми стенами, мраморным полом, врезной раковиной, столешницей из искусственного кварца, серым полом, душем с распашными дверями и серой столешницей
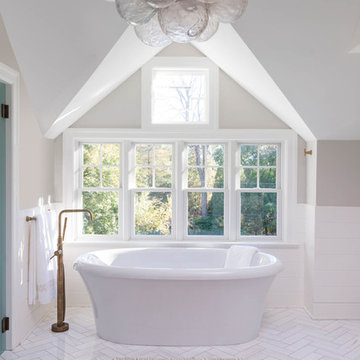
Источник вдохновения для домашнего уюта: главная ванная комната в стиле кантри с отдельно стоящей ванной, белой плиткой, бежевыми стенами, мраморным полом и белым полом
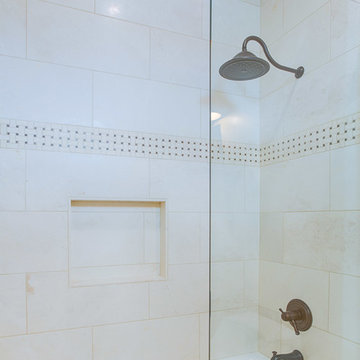
This modern farmhouse bathroom features SOLLiD Value Series - Tahoe Ash cabinets with a Fairmont Designs Farmhouse Sink. The cabinet pulls are Jeffrey Alexander by Hardware Resources - Durham Cabinet pulls. The floor and shower tile are marble.

Источник вдохновения для домашнего уюта: маленькая ванная комната в стиле кантри с серыми фасадами, угловым душем, унитазом-моноблоком, белой плиткой, керамической плиткой, серыми стенами, мраморным полом, душевой кабиной, настольной раковиной, белым полом, душем с распашными дверями и открытыми фасадами для на участке и в саду
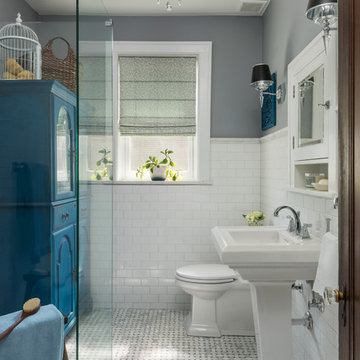
Matt Harrer
Источник вдохновения для домашнего уюта: ванная комната среднего размера в стиле кантри с белыми фасадами, душем без бортиков, раздельным унитазом, белой плиткой, керамической плиткой, серыми стенами, мраморным полом, раковиной с пьедесталом, серым полом и открытым душем
Источник вдохновения для домашнего уюта: ванная комната среднего размера в стиле кантри с белыми фасадами, душем без бортиков, раздельным унитазом, белой плиткой, керамической плиткой, серыми стенами, мраморным полом, раковиной с пьедесталом, серым полом и открытым душем
Санузел в стиле кантри с мраморным полом – фото дизайна интерьера
3

