Санузел в стиле фьюжн с разноцветными стенами – фото дизайна интерьера
Сортировать:
Бюджет
Сортировать:Популярное за сегодня
181 - 200 из 1 048 фото
1 из 3
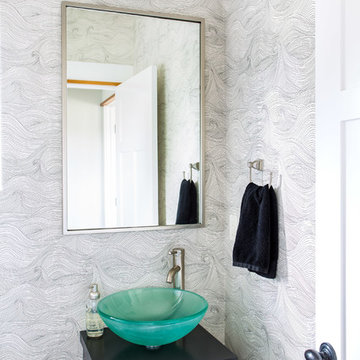
This client wanted a fresh start, taking only minimal items from her old house when she moved. We gave the kitchen and half bath a facelift, and then decorated the rest of the house with all new furniture and decor, while incorporating her unique and funky art and family pieces. The result is a house filled with fun and unexpected surprises, one of our favorites to date!
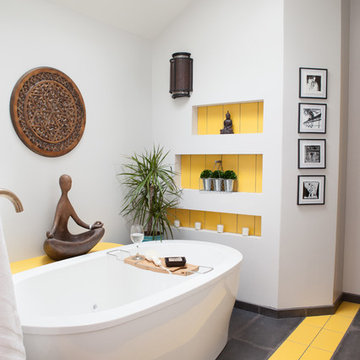
На фото: главная ванная комната в стиле фьюжн с отдельно стоящей ванной, разноцветными стенами и разноцветным полом с
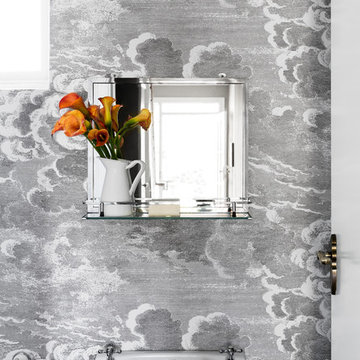
Residential powder room by Camilla Molders Design
На фото: маленький туалет в стиле фьюжн с черно-белой плиткой и разноцветными стенами для на участке и в саду
На фото: маленький туалет в стиле фьюжн с черно-белой плиткой и разноцветными стенами для на участке и в саду
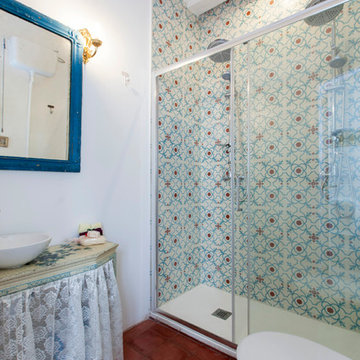
Lupe Clemente fotografia
Стильный дизайн: ванная комната среднего размера в стиле фьюжн с открытыми фасадами, душем в нише, раздельным унитазом, разноцветными стенами, полом из терракотовой плитки, душевой кабиной и настольной раковиной - последний тренд
Стильный дизайн: ванная комната среднего размера в стиле фьюжн с открытыми фасадами, душем в нише, раздельным унитазом, разноцветными стенами, полом из терракотовой плитки, душевой кабиной и настольной раковиной - последний тренд
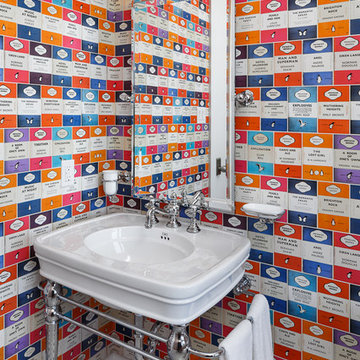
Design by Dean of Astro Design Centre
На фото: маленький туалет в стиле фьюжн с консольной раковиной, полом из мозаичной плитки и разноцветными стенами для на участке и в саду
На фото: маленький туалет в стиле фьюжн с консольной раковиной, полом из мозаичной плитки и разноцветными стенами для на участке и в саду
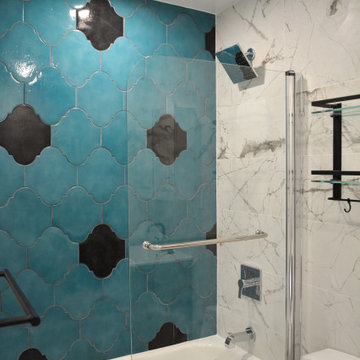
All new tile throughout, new toilet and tub/shower combo with glass hinged door. New vanity and mirror with storage. Custom accent tile wall.
Стильный дизайн: маленькая детская ванная комната в стиле фьюжн с фасадами островного типа, темными деревянными фасадами, ванной в нише, душем над ванной, унитазом-моноблоком, разноцветной плиткой, керамогранитной плиткой, разноцветными стенами, полом из керамогранита, монолитной раковиной, разноцветным полом, душем с распашными дверями, белой столешницей, тумбой под одну раковину и напольной тумбой для на участке и в саду - последний тренд
Стильный дизайн: маленькая детская ванная комната в стиле фьюжн с фасадами островного типа, темными деревянными фасадами, ванной в нише, душем над ванной, унитазом-моноблоком, разноцветной плиткой, керамогранитной плиткой, разноцветными стенами, полом из керамогранита, монолитной раковиной, разноцветным полом, душем с распашными дверями, белой столешницей, тумбой под одну раковину и напольной тумбой для на участке и в саду - последний тренд
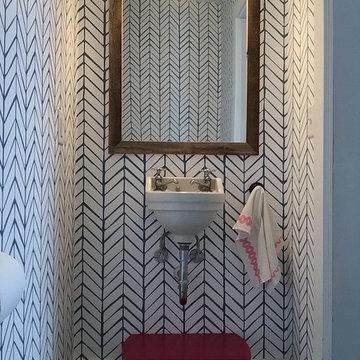
На фото: маленький туалет в стиле фьюжн с разноцветными стенами, темным паркетным полом и подвесной раковиной для на участке и в саду
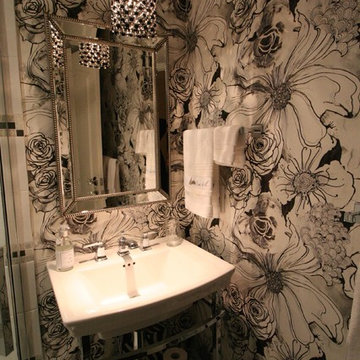
Anne B
Стильный дизайн: маленький туалет в стиле фьюжн с открытыми фасадами, унитазом-моноблоком, белой плиткой, керамогранитной плиткой, разноцветными стенами, полом из керамогранита и консольной раковиной для на участке и в саду - последний тренд
Стильный дизайн: маленький туалет в стиле фьюжн с открытыми фасадами, унитазом-моноблоком, белой плиткой, керамогранитной плиткой, разноцветными стенами, полом из керамогранита и консольной раковиной для на участке и в саду - последний тренд
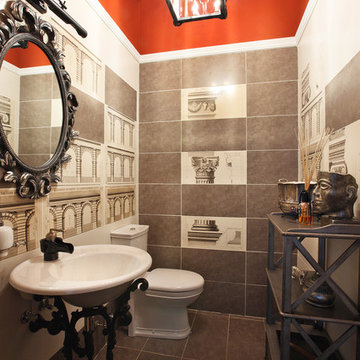
Свежая идея для дизайна: туалет в стиле фьюжн с раковиной с пьедесталом, коричневой плиткой, разноцветными стенами и коричневым полом - отличное фото интерьера
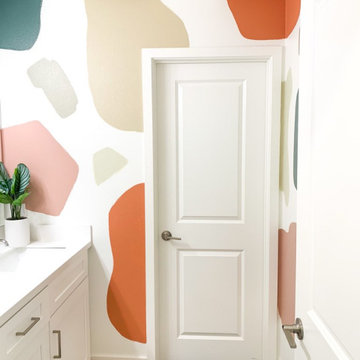
Enlarged Terrazzo Style wall mural, from floor to ceiling!
Стильный дизайн: маленькая детская ванная комната в стиле фьюжн с фасадами в стиле шейкер, белыми фасадами, разноцветными стенами, темным паркетным полом, врезной раковиной, столешницей из искусственного кварца, коричневым полом, белой столешницей, тумбой под две раковины и встроенной тумбой для на участке и в саду - последний тренд
Стильный дизайн: маленькая детская ванная комната в стиле фьюжн с фасадами в стиле шейкер, белыми фасадами, разноцветными стенами, темным паркетным полом, врезной раковиной, столешницей из искусственного кварца, коричневым полом, белой столешницей, тумбой под две раковины и встроенной тумбой для на участке и в саду - последний тренд
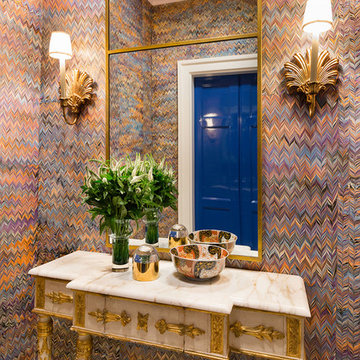
Josh Thornton
Идея дизайна: большой туалет в стиле фьюжн с разноцветными стенами
Идея дизайна: большой туалет в стиле фьюжн с разноцветными стенами
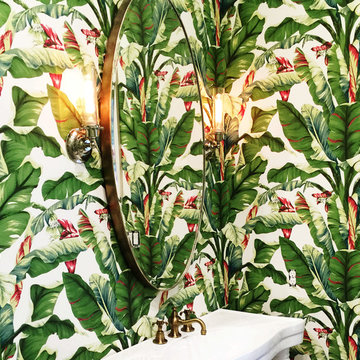
Идея дизайна: ванная комната среднего размера в стиле фьюжн с разноцветными стенами и монолитной раковиной

На фото: главная ванная комната среднего размера в стиле фьюжн с настольной раковиной, бежевыми фасадами, столешницей из дерева, ванной на ножках, разноцветной плиткой, плиткой мозаикой, душем над ванной, разноцветными стенами, бетонным полом и фасадами с утопленной филенкой с
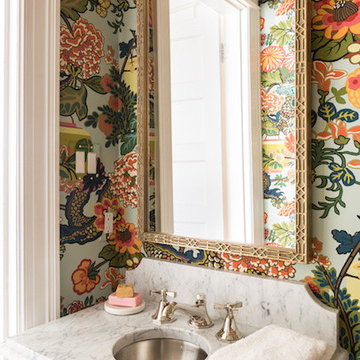
Meet Meridith: a super-mom who’s as busy as she is badass — and easily my favorite overachiever. She slays her office job and comes home to an equally high-octane family life.
We share a love for city living with farmhouse aspirations. There’s a vegetable garden in the backyard, a black cat, and a floppy eared rabbit named Rocky. There has been a mobile chicken coop and a colony of bees in the backyard. At one point they even had a pregnant hedgehog on their hands!
Between gardening, entertaining, and helping with homework, Meridith has zero time for interior design. Spending several days a week in New York for work, she has limited amount of time at home with her family. My goal was to let her make the most of it by taking her design projects off her to do list and let her get back to her family (and rabbit).
I wanted her to spend her weekends at her son's baseball games, not shopping for sofas. That’s my cue!
Meridith is wonderful. She is one of the kindest people I know. We had so much fun, it doesn’t seem fair to call this “work”. She is loving, and smart, and funny. She’s one of those girlfriends everyone wants to call their own best friend. I wanted her house to reflect that: to feel cozy and inviting, and encourage guests to stay a while.
Meridith is not your average beige person, and she has excellent taste. Plus, she was totally hands-on with design choices. It was a true collaboration. We played up her quirky side and built usable, inspiring spaces one lightbulb moment at a time.
I took her love for color (sacré blue!) and immediately started creating a plan for her space and thinking about her design wish list. I set out hunting for vibrant hues and intriguing patterns that spoke to her color palette and taste for pattern.
I focused on creating the right vibe in each space: a bit of drama in the dining room, a bit more refined and quiet atmosphere for the living room, and a neutral zen tone in their master bedroom.
Her stuff. My eye.
Meridith’s impeccable taste comes through in her art collection. The perfect placement of her beautiful paintings served as the design model for color and mood.
We had a bit of a chair graveyard on our hands, but we worked with some key pieces of her existing furniture and incorporated other traditional pieces, which struck a pleasant balance. French chairs, Asian-influenced footstools, turned legs, gilded finishes, glass hurricanes – a wonderful mash-up of traditional and contemporary.
Some special touches were custom-made (the marble backsplash in the powder room, the kitchen banquette) and others were happy accidents (a wallpaper we spotted via Pinterest). They all came together in a design aesthetic that feels warm, inviting, and vibrant — just like Meridith!
We built her space based on function.
We asked ourselves, “how will her family use each room on any given day?” Meridith throws legendary dinner parties, so we needed curated seating arrangements that could easily switch from family meals to elegant entertaining. We sought a cozy eat-in kitchen and decongested entryways that still made a statement. Above all, we wanted Meredith’s style and panache to shine through every detail. From the pendant in the entryway, to a wild use of pattern in her dining room drapery, Meredith’s space was a total win. See more of our work at www.safferstone.com. Connect with us on Facebook, get inspired on Pinterest, and share modern musings on life & design on Instagram. Or, share what's on your plate with us at hello@safferstone.com.
Photo: Angie Seckinger
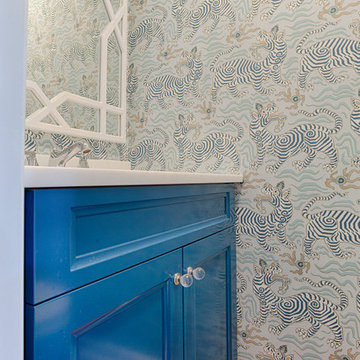
RUDLOFF Custom Builders, is a residential construction company that connects with clients early in the design phase to ensure every detail of your project is captured just as you imagined. RUDLOFF Custom Builders will create the project of your dreams that is executed by on-site project managers and skilled craftsman, while creating lifetime client relationships that are build on trust and integrity.
We are a full service, certified remodeling company that covers all of the Philadelphia suburban area including West Chester, Gladwynne, Malvern, Wayne, Haverford and more.
As a 6 time Best of Houzz winner, we look forward to working with you on your next project.
Design by Wein Interiors
Photos by Alicia's Art LLC
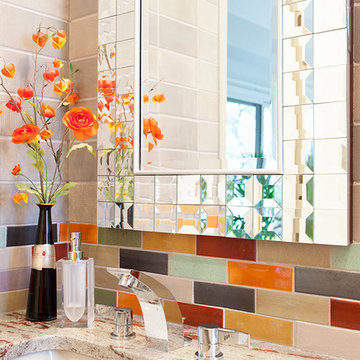
На фото: маленькая детская ванная комната в стиле фьюжн с врезной раковиной, плоскими фасадами, темными деревянными фасадами, столешницей из гранита, раздельным унитазом, разноцветной плиткой, разноцветными стенами и полом из керамогранита для на участке и в саду
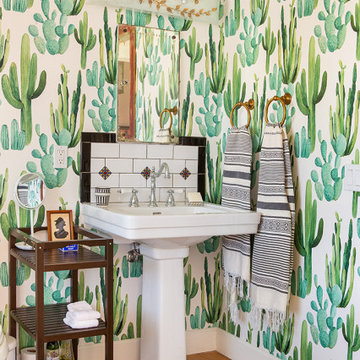
Master Bathroom
Custom open walk-in shower with stationary glass, featuring shower bench and two niches
Pedestal sink, with subway tile backsplash with diamond decos. The cactus wallpaper is the star here, along with a vintage medicine cabinet, and a 60's style leaf-pattered sconce over the sink. Turkish bath towels bought in Marrakech fill out the mix.
Photo by Bret Gum for Flea Market Decor Magazine
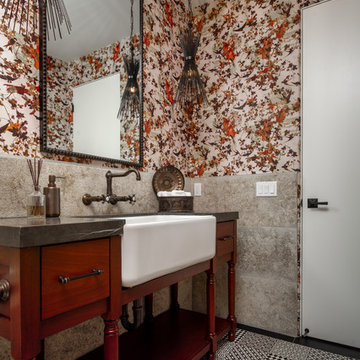
Пример оригинального дизайна: туалет в стиле фьюжн с плоскими фасадами, темными деревянными фасадами, серой плиткой, разноцветными стенами, накладной раковиной, черным полом и серой столешницей
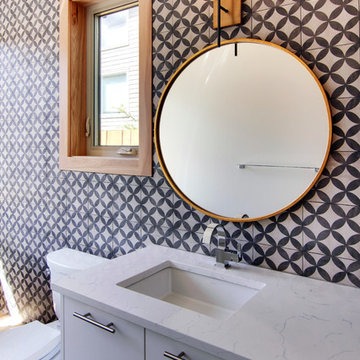
Location: Canmore, AB, Canada
Formal duplex in the heart of downtown Canmore, Alberta. Georgian proportions and Modernist style with an amazing rooftop garden and winter house. Walled front yard and detached garage.
russell and russell design studios
Charlton Media Company
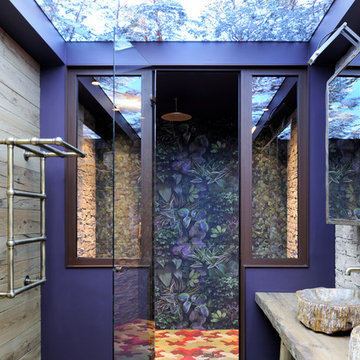
Frenchie Cristogatin
Стильный дизайн: главная ванная комната в стиле фьюжн с открытыми фасадами, фасадами цвета дерева среднего тона, душем в нише, разноцветными стенами, настольной раковиной, столешницей из дерева и душем с распашными дверями - последний тренд
Стильный дизайн: главная ванная комната в стиле фьюжн с открытыми фасадами, фасадами цвета дерева среднего тона, душем в нише, разноцветными стенами, настольной раковиной, столешницей из дерева и душем с распашными дверями - последний тренд
Санузел в стиле фьюжн с разноцветными стенами – фото дизайна интерьера
10

