Санузел в стиле фьюжн с белой столешницей – фото дизайна интерьера
Сортировать:
Бюджет
Сортировать:Популярное за сегодня
141 - 160 из 2 967 фото
1 из 3
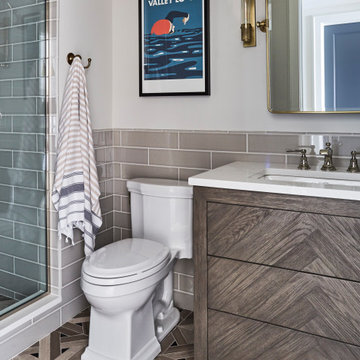
KitchenLab Interiors’ first, entirely new construction project in collaboration with GTH architects who designed the residence. KLI was responsible for all interior finishes, fixtures, furnishings, and design including the stairs, casework, interior doors, moldings and millwork. KLI also worked with the client on selecting the roof, exterior stucco and paint colors, stone, windows, and doors. The homeowners had purchased the existing home on a lakefront lot of the Valley Lo community in Glenview, thinking that it would be a gut renovation, but when they discovered a host of issues including mold, they decided to tear it down and start from scratch. The minute you look out the living room windows, you feel as though you're on a lakeside vacation in Wisconsin or Michigan. We wanted to help the homeowners achieve this feeling throughout the house - merging the causal vibe of a vacation home with the elegance desired for a primary residence. This project is unique and personal in many ways - Rebekah and the homeowner, Lorie, had grown up together in a small suburb of Columbus, Ohio. Lorie had been Rebekah's babysitter and was like an older sister growing up. They were both heavily influenced by the style of the late 70's and early 80's boho/hippy meets disco and 80's glam, and both credit their moms for an early interest in anything related to art, design, and style. One of the biggest challenges of doing a new construction project is that it takes so much longer to plan and execute and by the time tile and lighting is installed, you might be bored by the selections of feel like you've seen them everywhere already. “I really tried to pull myself, our team and the client away from the echo-chamber of Pinterest and Instagram. We fell in love with counter stools 3 years ago that I couldn't bring myself to pull the trigger on, thank god, because then they started showing up literally everywhere", Rebekah recalls. Lots of one of a kind vintage rugs and furnishings make the home feel less brand-spanking new. The best projects come from a team slightly outside their comfort zone. One of the funniest things Lorie says to Rebekah, "I gave you everything you wanted", which is pretty hilarious coming from a client to a designer.
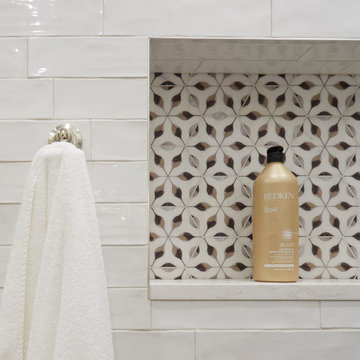
This client has very eclectic style. So she had specific things in mind for her new bath. The results are astounding.
The Restoration Hardware vanities and faucets are functionally and beautiful. The new layout that we arranged gave the client the privacy she wanted for the water closet and giving the shower more space by removing a unusable corner closet and adding more glass to the shower. Removing soffits and adding tall mirror ogive the space the feeling of being large when in fact its do9esn't have a lot of floor space. Nothing wasted in this space. A built-in line where and old tub that was never used sat gave this client so much extra storage.
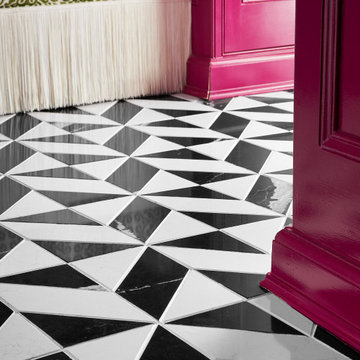
The overall design was done by Sarah Vaile Interior Design. My contribution to this was the stone specification and architectural details for the intricate inverted chevron tile format.

When the homeowners purchased this Victorian family home, this bathroom was originally a dressing room. With two beautiful large sash windows which have far-fetching views of the sea, it was immediately desired for a freestanding bath to be placed underneath the window so the views can be appreciated. This is truly a beautiful space that feels calm and collected when you walk in – the perfect antidote to the hustle and bustle of modern family life.
The bathroom is accessed from the main bedroom via a few steps. Honed marble hexagon tiles from Ca’Pietra adorn the floor and the Victoria + Albert Amiata freestanding bath with its organic curves and elegant proportions sits in front of the sash window for an elegant impact and view from the bedroom.
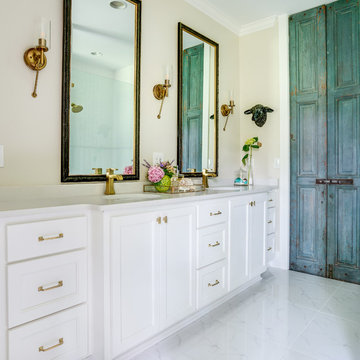
Leslie Brown - Visible Style Photography
На фото: большая главная ванная комната в стиле фьюжн с фасадами с утопленной филенкой, фасадами цвета дерева среднего тона, раздельным унитазом, белой плиткой, плиткой кабанчик, бежевыми стенами, полом из керамогранита, врезной раковиной, столешницей из искусственного кварца, белым полом, душем с распашными дверями и белой столешницей с
На фото: большая главная ванная комната в стиле фьюжн с фасадами с утопленной филенкой, фасадами цвета дерева среднего тона, раздельным унитазом, белой плиткой, плиткой кабанчик, бежевыми стенами, полом из керамогранита, врезной раковиной, столешницей из искусственного кварца, белым полом, душем с распашными дверями и белой столешницей с
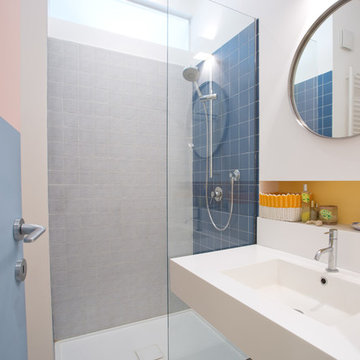
Cristina Cusani © Houzz 2018
Источник вдохновения для домашнего уюта: ванная комната в стиле фьюжн с бежевыми фасадами, раздельным унитазом, белыми стенами, полом из терракотовой плитки, душевой кабиной, раковиной с несколькими смесителями, разноцветным полом и белой столешницей
Источник вдохновения для домашнего уюта: ванная комната в стиле фьюжн с бежевыми фасадами, раздельным унитазом, белыми стенами, полом из терракотовой плитки, душевой кабиной, раковиной с несколькими смесителями, разноцветным полом и белой столешницей
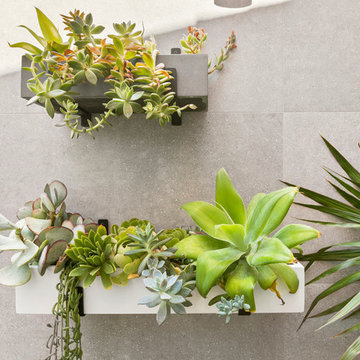
The outdoor area features wooden deck floors and accent shower wall, combined with concrete look Bottega Acero tiles from Spazio LA Tile Gallery. The hanging planters with succulents complete the "urban jungle" look.
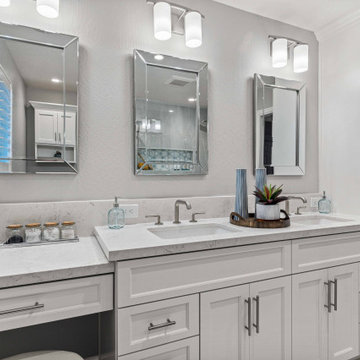
reconfigure a bath space for a larger shower (remove bathtub) and reposition a toilet in a less visible spot. organized the vanity area for a better function and more storage.

This bathroom combines two very different spaces. The entry to the home which had no walkway and was never used was combined with a laundry room to create a new bath closer to the new 1st floor bedroom. A new soaking tub, shower, and vanity lend a fresh feeling to this off beat room.
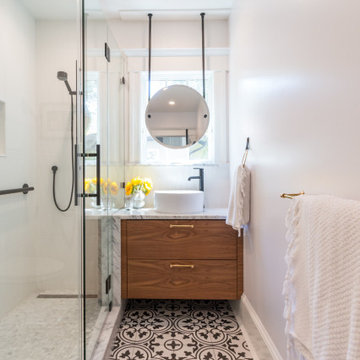
This small bathroom on the first floor of a 1910 Berkeley home was dark, dank, and cramped. By removing the old bathtub, replacing the window, reconfiguring all the plumbing and adding a glass shower stall, the room was converted to a bright, spacious and functional space.
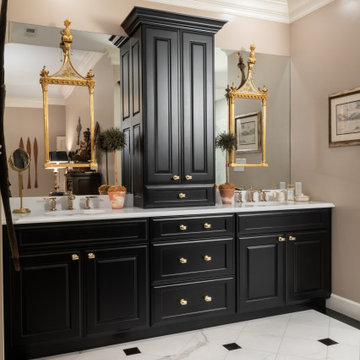
Свежая идея для дизайна: огромная главная ванная комната в стиле фьюжн с фасадами с выступающей филенкой, черными фасадами, отдельно стоящей ванной, угловым душем, белой плиткой, мраморной плиткой, коричневыми стенами, мраморным полом, столешницей из искусственного кварца, белым полом, душем с распашными дверями, белой столешницей, тумбой под две раковины и встроенной тумбой - отличное фото интерьера

Small shower room with a bespoke made hand wash basin and polished concrete flooring.
Стильный дизайн: маленькая ванная комната в стиле фьюжн с открытым душем, инсталляцией, зеленой плиткой, керамической плиткой, серыми стенами, бетонным полом, консольной раковиной, столешницей из кварцита, серым полом, открытым душем, белой столешницей, нишей, тумбой под одну раковину и напольной тумбой для на участке и в саду - последний тренд
Стильный дизайн: маленькая ванная комната в стиле фьюжн с открытым душем, инсталляцией, зеленой плиткой, керамической плиткой, серыми стенами, бетонным полом, консольной раковиной, столешницей из кварцита, серым полом, открытым душем, белой столешницей, нишей, тумбой под одну раковину и напольной тумбой для на участке и в саду - последний тренд

Cuarto de baño de estilo ecléctico inspirado en la película Bettle Juice y con referencias a la serie Twin Peaks. Un baño que explota la conexión entre el blanco, el rojo y el negro, creando un espacio abrumante, erótico y alocado a la vez.

Small family bathroom with in wall hidden toilet cistern , strong decorative feature tiles combined with rustic white subway tiles.
Free standing bath shower combination with brass taps fittings and fixtures.
Wall hung vanity cabinet with above counter basin.
Caesarstone Empira White vanity and full length ledge tops.
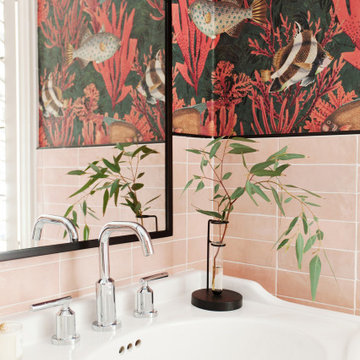
Пример оригинального дизайна: маленькая ванная комната в стиле фьюжн с открытыми фасадами, белыми фасадами, открытым душем, розовой плиткой, керамогранитной плиткой, разноцветными стенами, мраморным полом, душевой кабиной, монолитной раковиной, серым полом, открытым душем, белой столешницей, тумбой под одну раковину, напольной тумбой и обоями на стенах для на участке и в саду
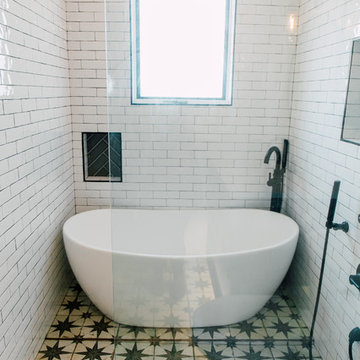
Bath, shower and wash your dog all behind the glass!
Katheryn Moran Photography
Источник вдохновения для домашнего уюта: маленькая ванная комната в стиле фьюжн с фасадами в стиле шейкер, черными фасадами, отдельно стоящей ванной, открытым душем, белой плиткой, керамической плиткой, белыми стенами, полом из цементной плитки, врезной раковиной, столешницей из искусственного кварца, разноцветным полом, открытым душем и белой столешницей для на участке и в саду
Источник вдохновения для домашнего уюта: маленькая ванная комната в стиле фьюжн с фасадами в стиле шейкер, черными фасадами, отдельно стоящей ванной, открытым душем, белой плиткой, керамической плиткой, белыми стенами, полом из цементной плитки, врезной раковиной, столешницей из искусственного кварца, разноцветным полом, открытым душем и белой столешницей для на участке и в саду
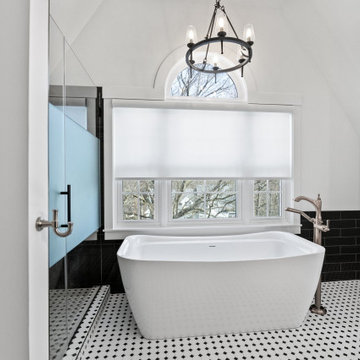
Golden Lighting 1208-6 DNI Marcellis Chandelier, Dark Natural Iron
Delta Dorval T4756-SSLHP-FL
Dezra 66.94'' x 30.75'' Freestanding Soaking Bathtub
Affinity FXLM2OWD
MSI NBASBLAGLO4X16
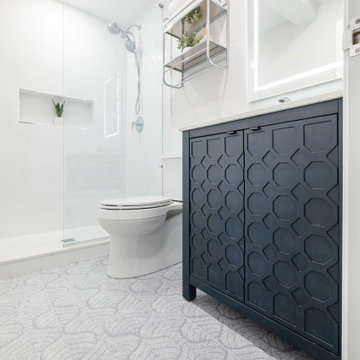
Contemporary bathroom remodel with subway wall tiles, penny shower floor, patterned blue porcelain tiles, free standing dark blue vanity with white quartz top, kohler fixtures and lighted medicine cabinet.
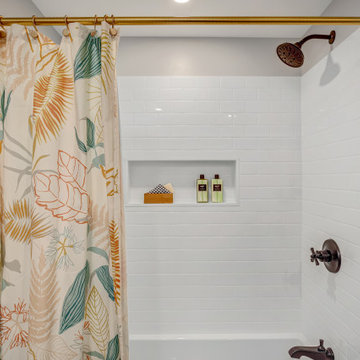
Идея дизайна: детская ванная комната среднего размера в стиле фьюжн с плоскими фасадами, синими фасадами, ванной в нише, душем над ванной, раздельным унитазом, серыми стенами, полом из керамогранита, врезной раковиной, столешницей из искусственного кварца, разноцветным полом, шторкой для ванной, белой столешницей, тумбой под две раковины и встроенной тумбой
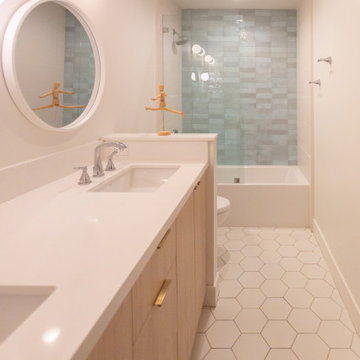
На фото: ванная комната среднего размера в стиле фьюжн с плоскими фасадами, светлыми деревянными фасадами, ванной в нише, душем над ванной, унитазом-моноблоком, белой плиткой, керамической плиткой, белыми стенами, полом из керамогранита, врезной раковиной, столешницей из искусственного кварца, белым полом, белой столешницей, тумбой под две раковины и встроенной тумбой
Санузел в стиле фьюжн с белой столешницей – фото дизайна интерьера
8

