Санузел в стиле фьюжн с белой столешницей – фото дизайна интерьера
Сортировать:
Бюджет
Сортировать:Популярное за сегодня
101 - 120 из 2 967 фото
1 из 3
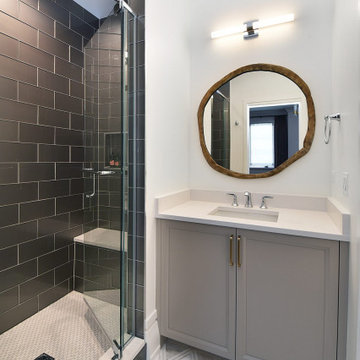
На фото: маленькая ванная комната в стиле фьюжн с плоскими фасадами, бежевыми фасадами, душем в нише, серой плиткой, стеклянной плиткой, белыми стенами, мраморным полом, врезной раковиной, столешницей из искусственного кварца, бежевым полом, душем с распашными дверями, белой столешницей, сиденьем для душа, тумбой под одну раковину и встроенной тумбой для на участке и в саду с
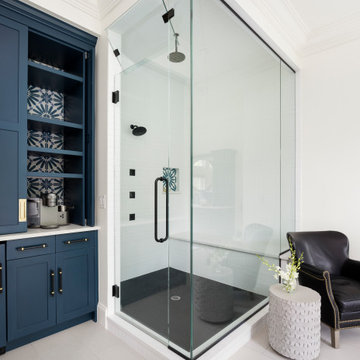
Источник вдохновения для домашнего уюта: огромная главная ванная комната в стиле фьюжн с фасадами островного типа, синими фасадами, отдельно стоящей ванной, двойным душем, цементной плиткой, столешницей из искусственного кварца, душем с распашными дверями, белой столешницей, тумбой под две раковины, встроенной тумбой и стенами из вагонки
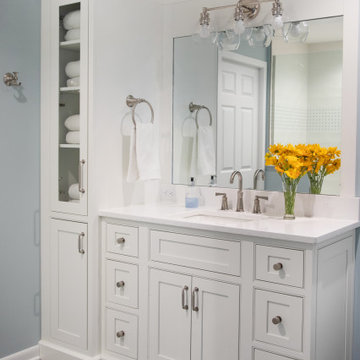
Comforting mother-in-law bathroom.
Источник вдохновения для домашнего уюта: главная, серо-белая ванная комната среднего размера в стиле фьюжн с фасадами с декоративным кантом, белыми фасадами, душем в нише, раздельным унитазом, белой плиткой, цементной плиткой, белыми стенами, полом из цементной плитки, врезной раковиной, столешницей из искусственного кварца, серым полом, душем с распашными дверями, белой столешницей, нишей, тумбой под одну раковину и встроенной тумбой
Источник вдохновения для домашнего уюта: главная, серо-белая ванная комната среднего размера в стиле фьюжн с фасадами с декоративным кантом, белыми фасадами, душем в нише, раздельным унитазом, белой плиткой, цементной плиткой, белыми стенами, полом из цементной плитки, врезной раковиной, столешницей из искусственного кварца, серым полом, душем с распашными дверями, белой столешницей, нишей, тумбой под одну раковину и встроенной тумбой
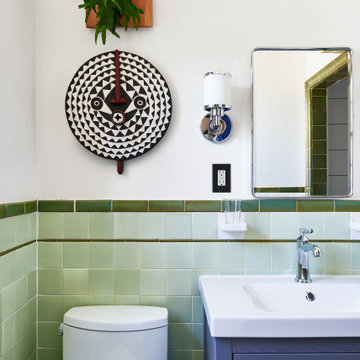
Идея дизайна: маленькая ванная комната в стиле фьюжн с серыми фасадами, зеленой плиткой, керамической плиткой, белыми стенами, душевой кабиной, консольной раковиной, столешницей из искусственного камня, белой столешницей, тумбой под одну раковину и напольной тумбой для на участке и в саду
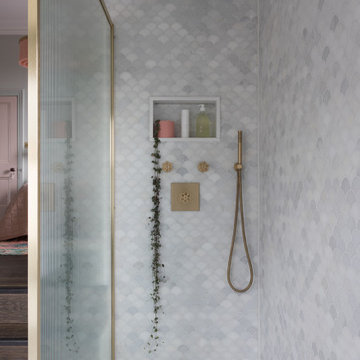
When the homeowners purchased this Victorian family home, this bathroom was originally a dressing room. With two beautiful large sash windows which have far-fetching views of the sea, it was immediately desired for a freestanding bath to be placed underneath the window so the views can be appreciated. This is truly a beautiful space that feels calm and collected when you walk in – the perfect antidote to the hustle and bustle of modern family life.
The bathroom is accessed from the main bedroom via a few steps. Honed marble hexagon tiles from Ca’Pietra adorn the floor and the Victoria + Albert Amiata freestanding bath with its organic curves and elegant proportions sits in front of the sash window for an elegant impact and view from the bedroom.
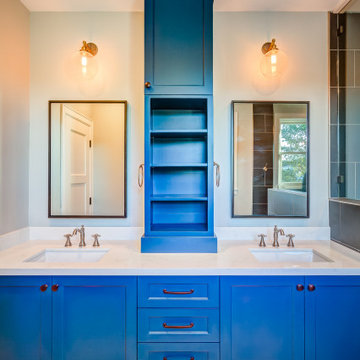
Master bath featuring dual sinks and a large walk-in shower
Стильный дизайн: маленькая главная ванная комната в стиле фьюжн с фасадами в стиле шейкер, синими фасадами, открытым душем, серой плиткой, керамогранитной плиткой, столешницей из искусственного кварца, белой столешницей, тумбой под две раковины, встроенной тумбой, унитазом-моноблоком, серыми стенами, полом из мозаичной плитки, врезной раковиной, серым полом, открытым душем и сиденьем для душа для на участке и в саду - последний тренд
Стильный дизайн: маленькая главная ванная комната в стиле фьюжн с фасадами в стиле шейкер, синими фасадами, открытым душем, серой плиткой, керамогранитной плиткой, столешницей из искусственного кварца, белой столешницей, тумбой под две раковины, встроенной тумбой, унитазом-моноблоком, серыми стенами, полом из мозаичной плитки, врезной раковиной, серым полом, открытым душем и сиденьем для душа для на участке и в саду - последний тренд
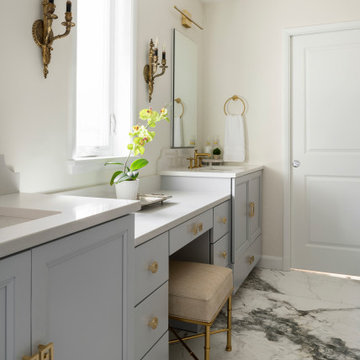
The primary bath features a custom double vanity centered with a seated make-up area. Quartz counters and oversized porcelain floor tile provide easy maintenance. Robern medicine cabinets add extra storage for essentials. The vanity has both drawers and doors for gobs of storage. Vintage sconces, original to the house were re-wired and LED linear sconces above the medicine cabinets provide a blending of vintage and new.
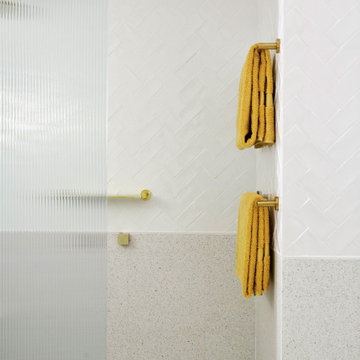
Источник вдохновения для домашнего уюта: детская ванная комната среднего размера в стиле фьюжн с фасадами островного типа, белыми фасадами, открытым душем, раздельным унитазом, белой плиткой, плиткой кабанчик, белыми стенами, полом из терраццо, настольной раковиной, столешницей из искусственного кварца, белым полом, открытым душем, белой столешницей, тумбой под одну раковину, напольной тумбой и панелями на части стены
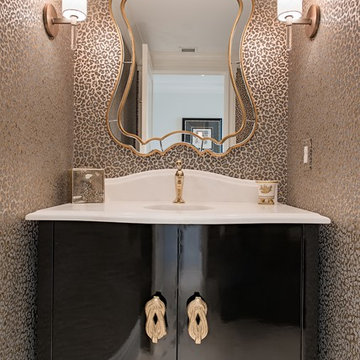
Идея дизайна: туалет в стиле фьюжн с плоскими фасадами, темными деревянными фасадами, врезной раковиной, мраморной столешницей, белой столешницей, встроенной тумбой, коричневым полом и полом из керамической плитки
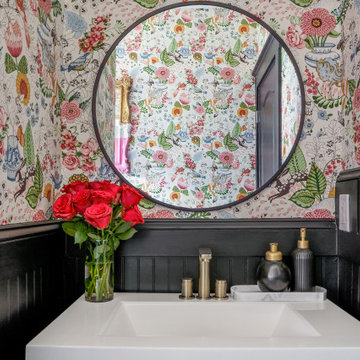
For this project, the client's wanted to keep the existing layout but update the fixtures and wall color. We were able to achieve the client's goals by bringing in some fun wallpaper, adding paint and tile, and switching out the vanity.
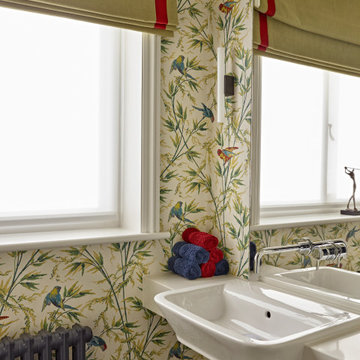
На фото: туалет в стиле фьюжн с разноцветными стенами, подвесной раковиной, белой столешницей и обоями на стенах
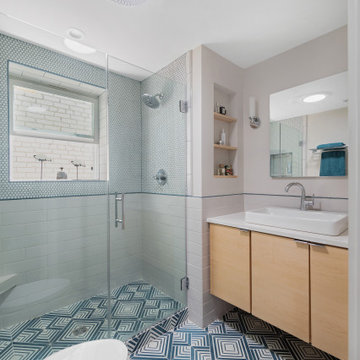
This Scandinavian inspired blue and white bathroom features a cheerful encaustic cement tiled floor and shower pan with a bold geometric pattern. A floating natural finished maple vanity offers lots of storage via hidden drawers. Niches flanking the vanity showcase matching natural maple shelves. The blue color used in the floor tiles was matched in the Twilight Blue grout selected for the penny tiles. A skinny blue pencil liner from Kiln and Penny caps off the tiled wainscoting and carries the color around the bathroom.
Photographer: Anand Deonarine
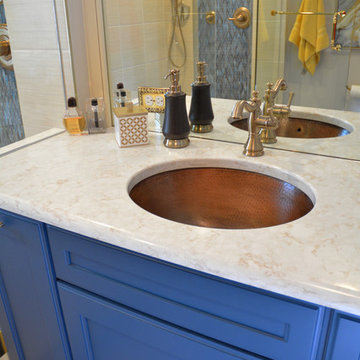
This eclectic bathroom design in East Lansing has a gorgeous Decora vanity cabinet with a custom blue finish that sets the tone for the space. The honey bronze Top Knobs hardware complements the cabinetry with a warm tone that also blends well with the two copper sinks and sink faucets. A light quartz countertop accents these features beautifully, and the entire design is pulled together by the wood look ceramic tile floor with a geometric pattern. A glass mosaic Olympia tile feature in the shower offers an eye catching focal point that highlights the brushed bronze shower fixtures.
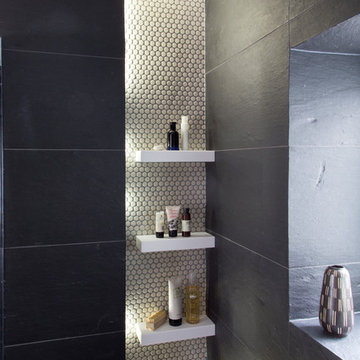
This small but perfectly formed shower enclosure has sufficient storage space for shower essentials.
Photo credit: David Giles
Свежая идея для дизайна: маленькая ванная комната в стиле фьюжн с открытым душем, инсталляцией, серой плиткой, керамогранитной плиткой, серыми стенами, полом из керамогранита, душевой кабиной, столешницей из искусственного кварца, открытым душем, белой столешницей и тумбой под одну раковину для на участке и в саду - отличное фото интерьера
Свежая идея для дизайна: маленькая ванная комната в стиле фьюжн с открытым душем, инсталляцией, серой плиткой, керамогранитной плиткой, серыми стенами, полом из керамогранита, душевой кабиной, столешницей из искусственного кварца, открытым душем, белой столешницей и тумбой под одну раковину для на участке и в саду - отличное фото интерьера
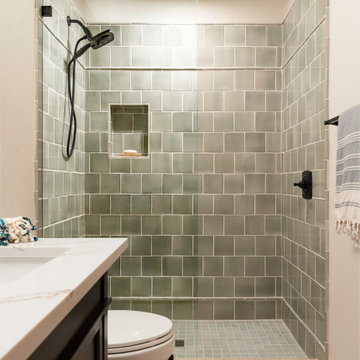
Hand glazed tile with quarter round, limestone floor.
На фото: ванная комната среднего размера в стиле фьюжн с фасадами в стиле шейкер, коричневыми фасадами, открытым душем, унитазом-моноблоком, зеленой плиткой, керамической плиткой, полом из известняка, душевой кабиной, врезной раковиной, столешницей из искусственного кварца, бежевым полом, белой столешницей, тумбой под одну раковину и напольной тумбой с
На фото: ванная комната среднего размера в стиле фьюжн с фасадами в стиле шейкер, коричневыми фасадами, открытым душем, унитазом-моноблоком, зеленой плиткой, керамической плиткой, полом из известняка, душевой кабиной, врезной раковиной, столешницей из искусственного кварца, бежевым полом, белой столешницей, тумбой под одну раковину и напольной тумбой с
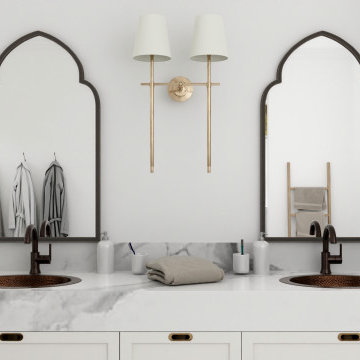
Fresh, clean eclectic bathroom renovation inspired by Morocco with freestanding tub, beaded chandelier, hammered copper double sinks and arched entry tiled shower
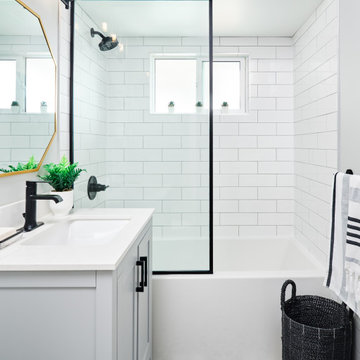
This small bathroom received a much needed update as prior to the renovation, tiles had been held up with waterproof tape. The homeowners decided to go ahead and gut the space and are really pleased with the results of a bright and airy bathroom.
To keep the project on budget and finding asbestos in the walls, the demolition was kept to a minimum by removing only the tiled wall surround and flooring and the renovation debris was carefully removed and disposed of. The bulkhead over the shower was tiled up to the ceiling to add the appearance of height in the space. A new vinyl window was installed to replace the old metal framed slider and the deep framed well created shelving to hold grooming products. The glass screen keeps the space open and bright while the floor tile adds fun and interest to the space.
Striped bath towels add a beach-like element and ties in the grey walls and vanity. Gold accents add warmth to this space.
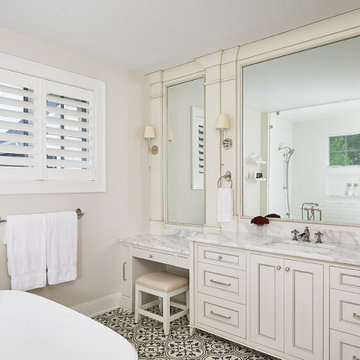
Идея дизайна: большой главный совмещенный санузел в стиле фьюжн с фасадами с утопленной филенкой, белыми фасадами, отдельно стоящей ванной, душевой комнатой, раздельным унитазом, белой плиткой, плиткой кабанчик, бежевыми стенами, полом из керамической плитки, врезной раковиной, столешницей из кварцита, черным полом, душем с распашными дверями, белой столешницей, тумбой под одну раковину и встроенной тумбой
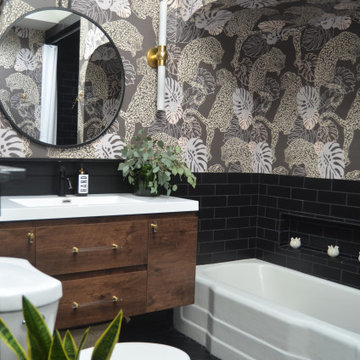
Pair our dark Basalt bathroom tile with a lively wallpaper to give your space the dramatic flair it needs.
DESIGN
Shavonda Gardner
PHOTOS
Shavonda Gardner
Tile Shown: 1x6, 3x9, 3x12 in Basalt; 1x4 in Caspian Sea
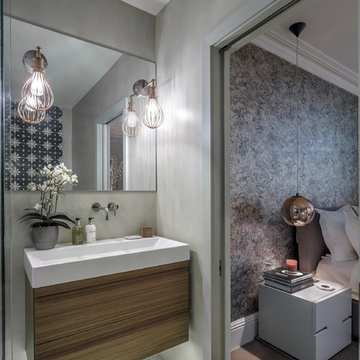
Simon Maxwell
На фото: главная ванная комната среднего размера в стиле фьюжн с плоскими фасадами, светлыми деревянными фасадами, отдельно стоящей ванной, открытым душем, инсталляцией, разноцветной плиткой, цементной плиткой, серыми стенами, полом из керамической плитки, раковиной с несколькими смесителями, серым полом, душем с раздвижными дверями и белой столешницей с
На фото: главная ванная комната среднего размера в стиле фьюжн с плоскими фасадами, светлыми деревянными фасадами, отдельно стоящей ванной, открытым душем, инсталляцией, разноцветной плиткой, цементной плиткой, серыми стенами, полом из керамической плитки, раковиной с несколькими смесителями, серым полом, душем с раздвижными дверями и белой столешницей с
Санузел в стиле фьюжн с белой столешницей – фото дизайна интерьера
6

