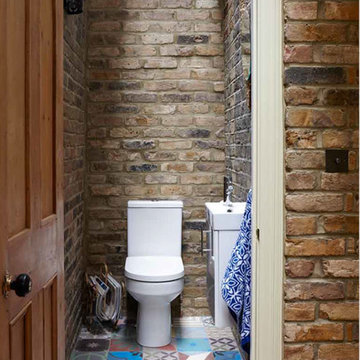Санузел в стиле фьюжн – фото дизайна интерьера со средним бюджетом
Сортировать:
Бюджет
Сортировать:Популярное за сегодня
81 - 100 из 4 694 фото
1 из 3
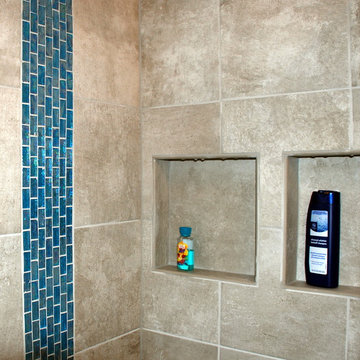
На фото: детская ванная комната среднего размера в стиле фьюжн с монолитной раковиной, фасадами с выступающей филенкой, темными деревянными фасадами, мраморной столешницей, душем в нише, раздельным унитазом, зеленой плиткой, стеклянной плиткой, синими стенами и полом из керамогранита с
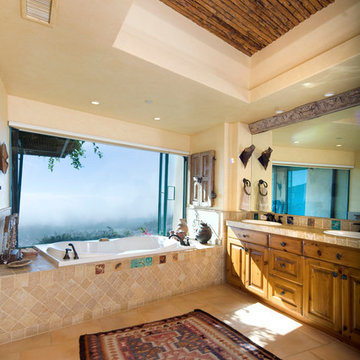
Bay window bathtub offers romantic views of the city in this master bath. © Holly Lepere
На фото: большая главная ванная комната в стиле фьюжн с фасадами в стиле шейкер, фасадами цвета дерева среднего тона, столешницей из плитки, открытым душем, бежевой плиткой, керамической плиткой, накладной раковиной, накладной ванной, бежевыми стенами и полом из керамической плитки с
На фото: большая главная ванная комната в стиле фьюжн с фасадами в стиле шейкер, фасадами цвета дерева среднего тона, столешницей из плитки, открытым душем, бежевой плиткой, керамической плиткой, накладной раковиной, накладной ванной, бежевыми стенами и полом из керамической плитки с
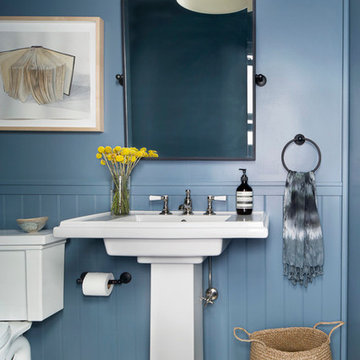
strong clean lines of this townhouse bathroom are accentuated with the use of elegant and classic "fleur de lys" inspired "four leaf clover pattern". this clé favorite adds a splash of retro charm to any space, no matter how small!
photography by jessica glynn
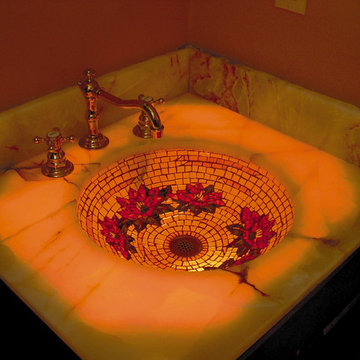
Mosaic glass sink, an artistic interpretation of water lilies .
Photo by Cathleen Newsham
На фото: маленькая ванная комната в стиле фьюжн с врезной раковиной, фасадами островного типа, темными деревянными фасадами, накладной ванной, открытым душем, инсталляцией, разноцветной плиткой, стеклянной плиткой, бежевыми стенами, паркетным полом среднего тона и душевой кабиной для на участке и в саду
На фото: маленькая ванная комната в стиле фьюжн с врезной раковиной, фасадами островного типа, темными деревянными фасадами, накладной ванной, открытым душем, инсталляцией, разноцветной плиткой, стеклянной плиткой, бежевыми стенами, паркетным полом среднего тона и душевой кабиной для на участке и в саду
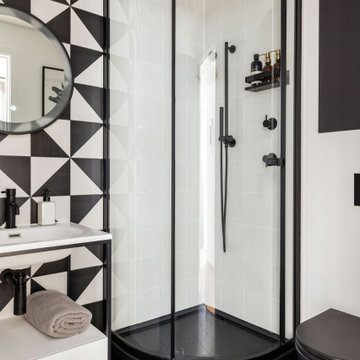
Пример оригинального дизайна: маленькая ванная комната в стиле фьюжн с плоскими фасадами, белыми фасадами, угловым душем, инсталляцией, черно-белой плиткой, керамогранитной плиткой, полом из керамогранита, душевой кабиной, монолитной раковиной, душем с раздвижными дверями, белой столешницей, акцентной стеной, тумбой под одну раковину и напольной тумбой для на участке и в саду

Extension and refurbishment of a semi-detached house in Hern Hill.
Extensions are modern using modern materials whilst being respectful to the original house and surrounding fabric.
Views to the treetops beyond draw occupants from the entrance, through the house and down to the double height kitchen at garden level.
From the playroom window seat on the upper level, children (and adults) can climb onto a play-net suspended over the dining table.
The mezzanine library structure hangs from the roof apex with steel structure exposed, a place to relax or work with garden views and light. More on this - the built-in library joinery becomes part of the architecture as a storage wall and transforms into a gorgeous place to work looking out to the trees. There is also a sofa under large skylights to chill and read.
The kitchen and dining space has a Z-shaped double height space running through it with a full height pantry storage wall, large window seat and exposed brickwork running from inside to outside. The windows have slim frames and also stack fully for a fully indoor outdoor feel.
A holistic retrofit of the house provides a full thermal upgrade and passive stack ventilation throughout. The floor area of the house was doubled from 115m2 to 230m2 as part of the full house refurbishment and extension project.
A huge master bathroom is achieved with a freestanding bath, double sink, double shower and fantastic views without being overlooked.
The master bedroom has a walk-in wardrobe room with its own window.
The children's bathroom is fun with under the sea wallpaper as well as a separate shower and eaves bath tub under the skylight making great use of the eaves space.
The loft extension makes maximum use of the eaves to create two double bedrooms, an additional single eaves guest room / study and the eaves family bathroom.
5 bedrooms upstairs.

Источник вдохновения для домашнего уюта: главная ванная комната среднего размера в стиле фьюжн с плоскими фасадами, темными деревянными фасадами, отдельно стоящей ванной, душевой комнатой, биде, серой плиткой, керамической плиткой, серыми стенами, полом из керамогранита, монолитной раковиной, столешницей из бетона, серым полом, душем с распашными дверями, серой столешницей, сиденьем для душа, тумбой под две раковины, встроенной тумбой и панелями на части стены
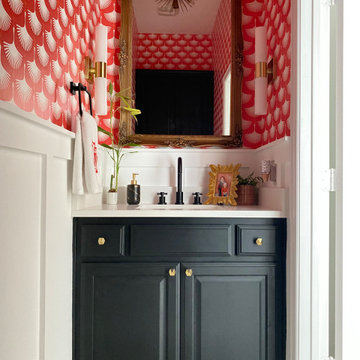
Art Deco inspired powder bath
Стильный дизайн: маленький туалет в стиле фьюжн с черными фасадами, унитазом-моноблоком, оранжевыми стенами, мраморным полом, врезной раковиной, столешницей из искусственного кварца, белым полом, белой столешницей, встроенной тумбой и обоями на стенах для на участке и в саду - последний тренд
Стильный дизайн: маленький туалет в стиле фьюжн с черными фасадами, унитазом-моноблоком, оранжевыми стенами, мраморным полом, врезной раковиной, столешницей из искусственного кварца, белым полом, белой столешницей, встроенной тумбой и обоями на стенах для на участке и в саду - последний тренд
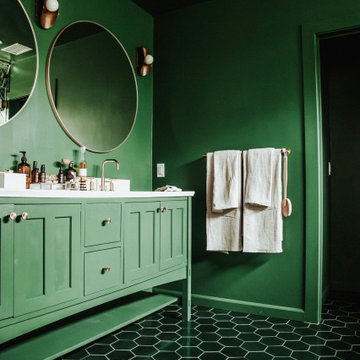
Go monochromatic to add a bold, unique flair to your bathroom design, seen here with our handmade jewel-tone green hexagon tile.
DESIGN
Claire Thomas
Tile Shown: 2x6 & 6" Hexagon in Evergreen
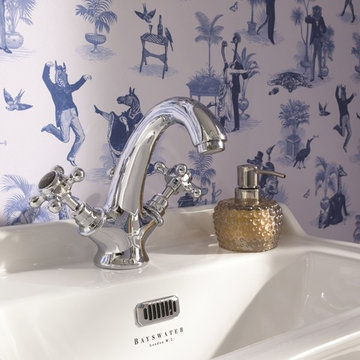
Bayswater W2 x Divine Savages
Safari Soirée Wallpaper
Bayswater Cloakroom Basin & Stand
Источник вдохновения для домашнего уюта: маленький туалет в стиле фьюжн с фасадами в стиле шейкер, синими стенами, подвесной раковиной и коричневым полом для на участке и в саду
Источник вдохновения для домашнего уюта: маленький туалет в стиле фьюжн с фасадами в стиле шейкер, синими стенами, подвесной раковиной и коричневым полом для на участке и в саду
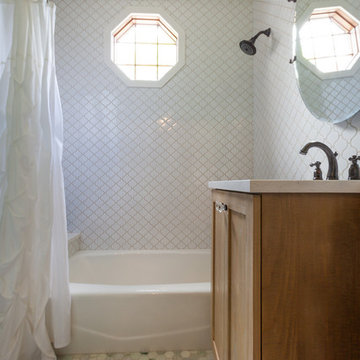
На фото: маленькая детская ванная комната в стиле фьюжн с фасадами в стиле шейкер, искусственно-состаренными фасадами, ванной в нише, душем над ванной, белой плиткой, керамической плиткой, белыми стенами, мраморным полом, врезной раковиной, столешницей из искусственного кварца, зеленым полом, шторкой для ванной и белой столешницей для на участке и в саду с
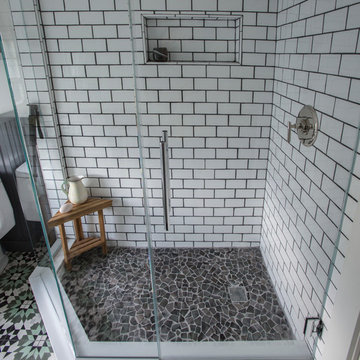
На фото: маленькая главная ванная комната в стиле фьюжн с монолитной раковиной, белыми фасадами, угловым душем, раздельным унитазом, белой плиткой, плиткой кабанчик, белыми стенами и полом из галечной плитки для на участке и в саду
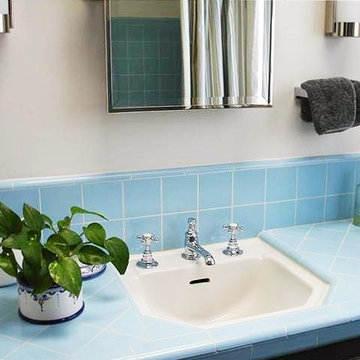
Original basin and 4x4 blue tile. Highgate faucet and porcelain cross handles from Waterworks, tilt mirror and dimmable sconces from RH, towel holder from Dornbracht.
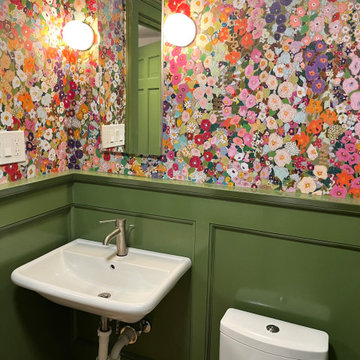
A small dated powder room gets re-invented!
Our client was looking to update her powder room/laundry room, we designed and installed wood paneling to match the style of the house. Our client selected this fabulous wallpaper and choose a vibrant green for the wall paneling and all the trims, the white ceramic sink and toilet look fresh and clean. A long and narrow medicine cabinet with 2 white globe sconces completes the look, on the opposite side of the room the washer and drier are tucked in under a wood counter also painted green.
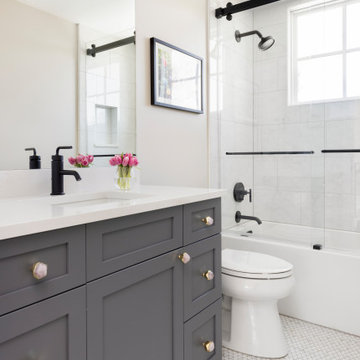
Свежая идея для дизайна: детская ванная комната среднего размера в стиле фьюжн с фасадами в стиле шейкер, серыми фасадами, столешницей из искусственного кварца, белой столешницей, тумбой под одну раковину и встроенной тумбой - отличное фото интерьера
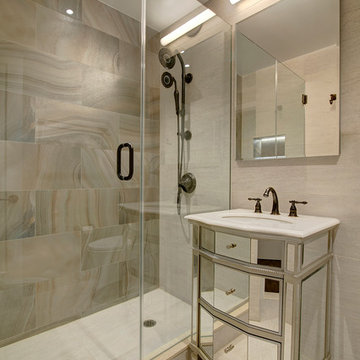
Allyson Lubow
Пример оригинального дизайна: маленькая ванная комната в стиле фьюжн с бежевой плиткой, керамогранитной плиткой и полом из керамогранита для на участке и в саду
Пример оригинального дизайна: маленькая ванная комната в стиле фьюжн с бежевой плиткой, керамогранитной плиткой и полом из керамогранита для на участке и в саду
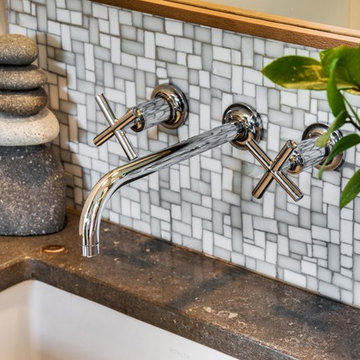
Greg Scott Makinen
Источник вдохновения для домашнего уюта: маленькая ванная комната в стиле фьюжн с разноцветной плиткой, плиткой мозаикой, серыми стенами, душевой кабиной, монолитной раковиной и столешницей из дерева для на участке и в саду
Источник вдохновения для домашнего уюта: маленькая ванная комната в стиле фьюжн с разноцветной плиткой, плиткой мозаикой, серыми стенами, душевой кабиной, монолитной раковиной и столешницей из дерева для на участке и в саду
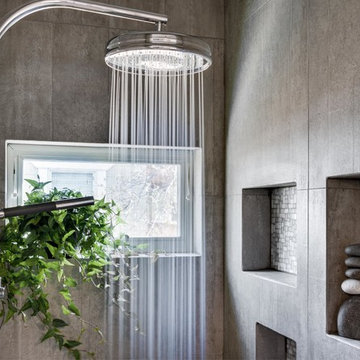
Greg Scott Makinen
Пример оригинального дизайна: маленькая ванная комната в стиле фьюжн с серыми стенами, душевой кабиной, настольной раковиной и столешницей из дерева для на участке и в саду
Пример оригинального дизайна: маленькая ванная комната в стиле фьюжн с серыми стенами, душевой кабиной, настольной раковиной и столешницей из дерева для на участке и в саду
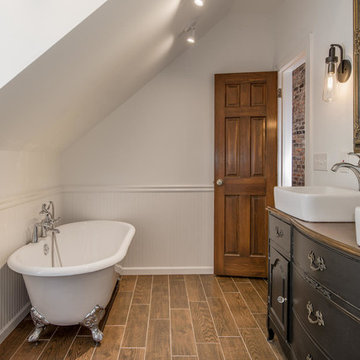
A leaky garden tub is replaced by a walk-in shower featuring marble bullnose accents. The homeowner found the dresser on Craigslist and refinished it for a shabby-chic vanity with sleek modern vessel sinks. Beadboard wainscoting dresses up the walls and lends the space a chabby-chic feel.
Garrett Buell
Санузел в стиле фьюжн – фото дизайна интерьера со средним бюджетом
5


