Санузел в современном стиле с разноцветной плиткой – фото дизайна интерьера
Сортировать:
Бюджет
Сортировать:Популярное за сегодня
81 - 100 из 11 591 фото
1 из 3

The clients for this small bathroom project are passionate art enthusiasts and asked the architects to create a space based on the work of one of their favorite abstract painters, Piet Mondrian. Mondrian was a Dutch artist associated with the De Stijl movement which reduced designs down to basic rectilinear forms and primary colors within a grid. Alloy used floor to ceiling recycled glass tiles to re-interpret Mondrian's compositions, using blocks of color in a white grid of tile to delineate space and the functions within the small room. A red block of color is recessed and becomes a niche, a blue block is a shower seat, a yellow rectangle connects shower fixtures with the drain.
The bathroom also has many aging-in-place design components which were a priority for the clients. There is a zero clearance entrance to the shower. We widened the doorway for greater accessibility and installed a pocket door to save space. ADA compliant grab bars were located to compliment the tile composition.
Andrea Hubbell Photography
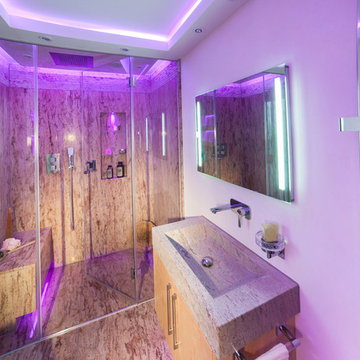
Luxus Bad- & Raumdesign
by Torsten Müller
Lifestyle in Badkonzepten, Badplanung und Badobjekten
Erleben Sie Räume der absoluten Entspannung. Gönnen Sie sich eine Oase der Ruhe. Mit einzigartigen Bad-Konzepten realisiert Torsten Müller Ihre Bedürfnisse nach Spa und Wellness der Extraklasse. Mit seinen außergewöhnlichen Installationen zählt das Studio Torsten Müller zur deutschen Elite und setzt europaweit Maßstäbe im Baddesign.
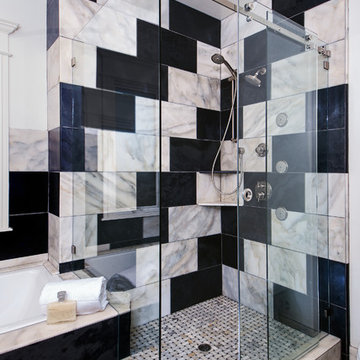
Sliding crystal clear glass frameless shower door.
Photo: CB Showers
Источник вдохновения для домашнего уюта: большая главная ванная комната в современном стиле с угловым душем, разноцветной плиткой и белыми стенами
Источник вдохновения для домашнего уюта: большая главная ванная комната в современном стиле с угловым душем, разноцветной плиткой и белыми стенами
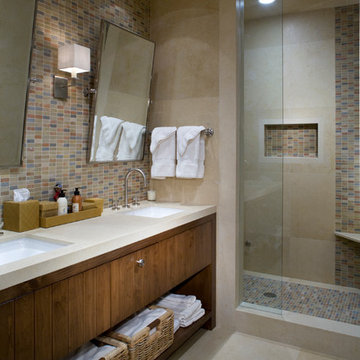
Mosaic tile shower floor is the same inside the niche and an accent above the shower bench accompanied with large stone pieces.
На фото: ванная комната в современном стиле с врезной раковиной, плоскими фасадами, темными деревянными фасадами, душем в нише, разноцветной плиткой и плиткой мозаикой
На фото: ванная комната в современном стиле с врезной раковиной, плоскими фасадами, темными деревянными фасадами, душем в нише, разноцветной плиткой и плиткой мозаикой
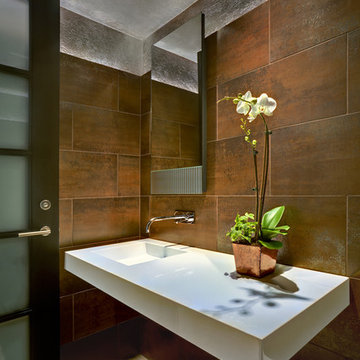
Our client initially asked us to assist with selecting materials and designing a guest bath for their new Tucson home. Our scope of work progressively expanded into interior architecture and detailing, including the kitchen, baths, fireplaces, stair, custom millwork, doors, guardrails, and lighting for the residence – essentially everything except the furniture. The home is loosely defined by a series of thick, parallel walls supporting planar roof elements floating above the desert floor. Our approach was to not only reinforce the general intentions of the architecture but to more clearly articulate its meaning. We began by adopting a limited palette of desert neutrals, providing continuity to the uniquely differentiated spaces. Much of the detailing shares a common vocabulary, while numerous objects (such as the elements of the master bath – each operating on their own terms) coalesce comfortably in the rich compositional language.
Photo Credit: William Lesch

На фото: главная ванная комната в современном стиле с плоскими фасадами, белыми фасадами, отдельно стоящей ванной, разноцветной плиткой, мраморной плиткой, белыми стенами, мраморным полом, настольной раковиной, разноцветным полом, душем с распашными дверями, бежевой столешницей и зеркалом с подсветкой с

Custom Surface Solutions (www.css-tile.com) - Owner Craig Thompson (512) 966-8296. This project shows an master bath and bedroom remodel moving shower to tub area and converting shower to walki-n closet, new frameless vanities, LED mirrors, electronic toilet, and miseno plumbing fixtures and sinks.
Shower is 65 x 35 using 12 x 24 porcelain travertine wall tile installed horizontally with aligned tiled and is accented with 9' x 18" herringbone glass accent stripe on the back wall. Walls and shower box are trimmed with Schluter Systems Jolly brushed nickle profile edging. Shower floor is white flat pebble tile. Shower storage consists of a custom 3-shelf shower box with herringbone glass accent. Shelving consists of two Schluter Systems Shelf-N shelves and two Schluter Systems Shelf-E corner shelves.
Bathroom floor is 24 x 24 porcelain travvertine installed using aligned joint pattern. 3 1/2" floor tile wall base with Schluter Jolly brushed nickel profile edge also installed.
Vanity cabinets are Dura Supreme with white gloss finish and soft-close drawers. A matching 30" x 12" over toilet cabint was installed plus a Endura electronic toilet.
Plumbing consists of Misenobrushed nickel shower system with rain shower head and sliding hand-held. Vanity plumbing consists of Miseno brushed nickel single handle faucets and undermount sinks.
Vanity Mirrors are Miseno LED 52 x 36 and 32 x 32.
24" barn door was installed at the bathroom entry and bedroom flooring is 7 x 24 LVP.

Источник вдохновения для домашнего уюта: туалет среднего размера в современном стиле с инсталляцией, разноцветной плиткой, керамогранитной плиткой, разноцветными стенами, паркетным полом среднего тона, настольной раковиной, столешницей из дерева, коричневым полом и коричневой столешницей
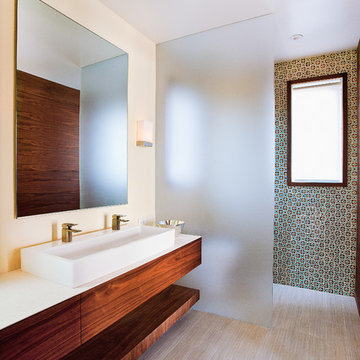
classic + modern style | large estate property
ocean & mountain view home above the pacific coast.
Идея дизайна: ванная комната в современном стиле с раковиной с несколькими смесителями, открытыми фасадами, темными деревянными фасадами и разноцветной плиткой
Идея дизайна: ванная комната в современном стиле с раковиной с несколькими смесителями, открытыми фасадами, темными деревянными фасадами и разноцветной плиткой

With four bedrooms, three and a half bathrooms, and a revamped family room, this gut renovation of this three-story Westchester home is all about thoughtful design and meticulous attention to detail.
This elegant bathroom design, featuring a calming blue and white palette, exudes serenity and sophistication.
---
Our interior design service area is all of New York City including the Upper East Side and Upper West Side, as well as the Hamptons, Scarsdale, Mamaroneck, Rye, Rye City, Edgemont, Harrison, Bronxville, and Greenwich CT.
For more about Darci Hether, see here: https://darcihether.com/
To learn more about this project, see here: https://darcihether.com/portfolio/hudson-river-view-home-renovation-westchester

The combination of light colours, natural materials and natural light from the skylight creates a beautiful and calming atmosphere. The light and airy feel of this bathroom design is perfect for small spaces, as it creates the illusion of more room.

This lavish primary bathroom stars an illuminated, floating vanity brilliantly suited with French gold fixtures and set before floor-to-ceiling chevron tile. The walk-in shower features large, book-matched porcelain slabs that mirror the pattern, movement, and veining of marble. As a stylistic nod to the previous design inhabiting this space, our designers created a custom wood niche lined with wallpaper passed down through generations.
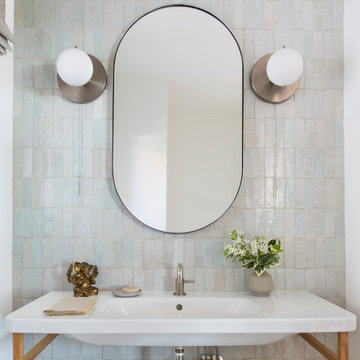
Идея дизайна: ванная комната в современном стиле с открытыми фасадами, светлыми деревянными фасадами, разноцветной плиткой, белыми стенами, консольной раковиной, белой столешницей, тумбой под одну раковину и напольной тумбой

Идея дизайна: маленькая, узкая и длинная главная ванная комната в современном стиле с плоскими фасадами, белыми фасадами, душем в нише, инсталляцией, разноцветной плиткой, керамогранитной плиткой, зелеными стенами, полом из керамогранита, подвесной раковиной, бежевым полом, душем с распашными дверями и тумбой под одну раковину для на участке и в саду

Источник вдохновения для домашнего уюта: ванная комната в современном стиле с плоскими фасадами, искусственно-состаренными фасадами, открытым душем, разноцветной плиткой, керамической плиткой, бежевыми стенами, полом из керамической плитки, монолитной раковиной, серым полом, тумбой под одну раковину и подвесной тумбой

Accessibility is something to keep in mind for those visiting your home. We designed this guest bath with a zero-entry shower and wide door openings. Since this home's side sits against one of Savannah's ubiquitous lanes, we added a skylight instead of a side window, which allows for natural light and complete privacy. Now the room is spacious and bathed in light. | Photography by Atlantic Archives

The loft bathroom was kept simple with geometric grey and white tiles on the floor and continuing up the wall in the shower. The Velux skylight and pitch of the ceiling meant that the glass shower enclosure had to be made to measure.
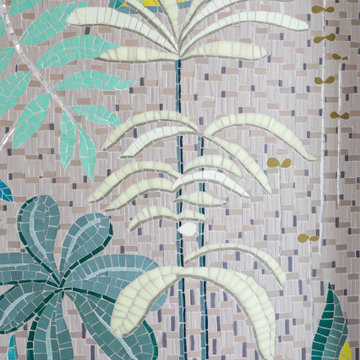
Mosaïque murale pour sublimer une salle de bain . Finesse du décor végétal en tesselles de grès et émaux de verre.
Свежая идея для дизайна: ванная комната среднего размера в современном стиле с душевой кабиной, столешницей из талькохлорита, серой столешницей, тумбой под одну раковину, разноцветной плиткой, плиткой мозаикой, разноцветными стенами и полом из мозаичной плитки - отличное фото интерьера
Свежая идея для дизайна: ванная комната среднего размера в современном стиле с душевой кабиной, столешницей из талькохлорита, серой столешницей, тумбой под одну раковину, разноцветной плиткой, плиткой мозаикой, разноцветными стенами и полом из мозаичной плитки - отличное фото интерьера

На фото: большая главная ванная комната в современном стиле с фасадами с утопленной филенкой, темными деревянными фасадами, отдельно стоящей ванной, открытым душем, разноцветной плиткой, керамогранитной плиткой, полом из керамогранита, накладной раковиной, столешницей из искусственного кварца, разноцветным полом, открытым душем, разноцветной столешницей, нишей, тумбой под две раковины и встроенной тумбой

Пример оригинального дизайна: главная ванная комната среднего размера в современном стиле с плоскими фасадами, светлыми деревянными фасадами, отдельно стоящей ванной, душевой комнатой, унитазом-моноблоком, разноцветной плиткой, галечной плиткой, белыми стенами, полом из галечной плитки, монолитной раковиной, столешницей из искусственного камня, разноцветным полом, душем с раздвижными дверями и белой столешницей
Санузел в современном стиле с разноцветной плиткой – фото дизайна интерьера
5

