Санузел в стиле кантри с разноцветной плиткой – фото дизайна интерьера
Сортировать:
Бюджет
Сортировать:Популярное за сегодня
1 - 20 из 2 093 фото

Kat Alves-Photography
Стильный дизайн: маленькая ванная комната в стиле кантри с черными фасадами, открытым душем, унитазом-моноблоком, разноцветной плиткой, каменной плиткой, белыми стенами, мраморным полом, врезной раковиной, мраморной столешницей, душевой кабиной и плоскими фасадами для на участке и в саду - последний тренд
Стильный дизайн: маленькая ванная комната в стиле кантри с черными фасадами, открытым душем, унитазом-моноблоком, разноцветной плиткой, каменной плиткой, белыми стенами, мраморным полом, врезной раковиной, мраморной столешницей, душевой кабиной и плоскими фасадами для на участке и в саду - последний тренд

Shaker Solid | Maple | Sable
The stained glass classic craftsman style window was carried through to the two vanity mirrors. Note the unified decorative details of the moulding treatments.

A relaxed farmhouse feel was the goal for this bathroom. A free-standing tub rests under two large windows bringing in tons of natural light against a warming two-sided fireplace looking into the primary bedroom. Silvery-blue painted cabinets, nature inspired granite countertop, custom patterned tile backsplash, parquet tile flooring.
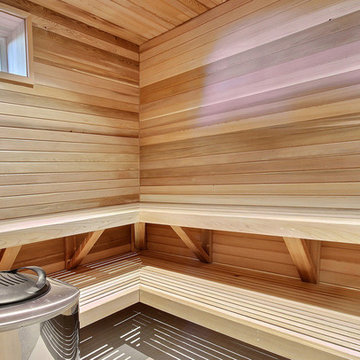
Inspired by the majesty of the Northern Lights and this family's everlasting love for Disney, this home plays host to enlighteningly open vistas and playful activity. Like its namesake, the beloved Sleeping Beauty, this home embodies family, fantasy and adventure in their truest form. Visions are seldom what they seem, but this home did begin 'Once Upon a Dream'. Welcome, to The Aurora.

This project was completed for clients who wanted a comfortable, accessible 1ST floor bathroom for their grown daughter to use during visits to their home as well as a nicely-appointed space for any guest. Their daughter has some accessibility challenges so the bathroom was also designed with that in mind.
The original space worked fairly well in some ways, but we were able to tweak a few features to make the space even easier to maneuver through. We started by making the entry to the shower flush so that there is no curb to step over. In addition, although there was an existing oversized seat in the shower, it was way too deep and not comfortable to sit on and just wasted space. We made the shower a little smaller and then provided a fold down teak seat that is slip resistant, warm and comfortable to sit on and can flip down only when needed. Thus we were able to create some additional storage by way of open shelving to the left of the shower area. The open shelving matches the wood vanity and allows a spot for the homeowners to display heirlooms as well as practical storage for things like towels and other bath necessities.
We carefully measured all the existing heights and locations of countertops, toilet seat, and grab bars to make sure that we did not undo the things that were already working well. We added some additional hidden grab bars or “grabcessories” at the toilet paper holder and shower shelf for an extra layer of assurance. Large format, slip-resistant floor tile was added eliminating as many grout lines as possible making the surface less prone to tripping. We used a wood look tile as an accent on the walls, and open storage in the vanity allowing for easy access for clean towels. Bronze fixtures and frameless glass shower doors add an elegant yet homey feel that was important for the homeowner. A pivot mirror allows adjustability for different users.
If you are interested in designing a bathroom featuring “Living In Place” or accessibility features, give us a call to find out more. Susan Klimala, CKBD, is a Certified Aging In Place Specialist (CAPS) and particularly enjoys helping her clients with unique needs in the context of beautifully designed spaces.
Designed by: Susan Klimala, CKD, CBD
Photography by: Michael Alan Kaskel
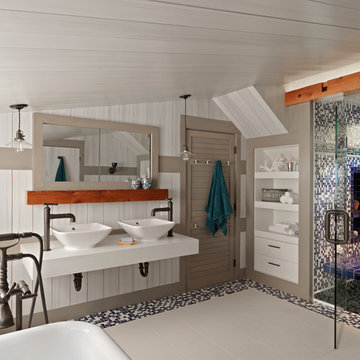
susan teare photography
Идея дизайна: детская ванная комната в стиле кантри с разноцветной плиткой, плиткой мозаикой, настольной раковиной и душем с распашными дверями
Идея дизайна: детская ванная комната в стиле кантри с разноцветной плиткой, плиткой мозаикой, настольной раковиной и душем с распашными дверями
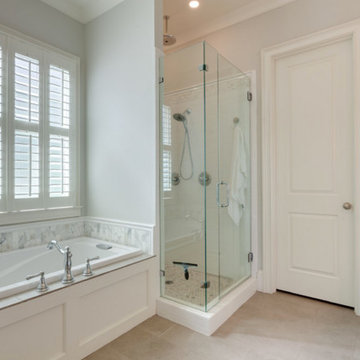
White Shaker Vanity with marble Top
На фото: большая главная ванная комната в стиле кантри с фасадами с утопленной филенкой, белыми фасадами, накладной ванной, душем в нише, бежевой плиткой, разноцветной плиткой, белой плиткой, плиткой мозаикой, серыми стенами, полом из керамогранита, врезной раковиной, мраморной столешницей и душем с распашными дверями с
На фото: большая главная ванная комната в стиле кантри с фасадами с утопленной филенкой, белыми фасадами, накладной ванной, душем в нише, бежевой плиткой, разноцветной плиткой, белой плиткой, плиткой мозаикой, серыми стенами, полом из керамогранита, врезной раковиной, мраморной столешницей и душем с распашными дверями с

This 1930's Barrington Hills farmhouse was in need of some TLC when it was purchased by this southern family of five who planned to make it their new home. The renovation taken on by Advance Design Studio's designer Scott Christensen and master carpenter Justin Davis included a custom porch, custom built in cabinetry in the living room and children's bedrooms, 2 children's on-suite baths, a guest powder room, a fabulous new master bath with custom closet and makeup area, a new upstairs laundry room, a workout basement, a mud room, new flooring and custom wainscot stairs with planked walls and ceilings throughout the home.
The home's original mechanicals were in dire need of updating, so HVAC, plumbing and electrical were all replaced with newer materials and equipment. A dramatic change to the exterior took place with the addition of a quaint standing seam metal roofed farmhouse porch perfect for sipping lemonade on a lazy hot summer day.
In addition to the changes to the home, a guest house on the property underwent a major transformation as well. Newly outfitted with updated gas and electric, a new stacking washer/dryer space was created along with an updated bath complete with a glass enclosed shower, something the bath did not previously have. A beautiful kitchenette with ample cabinetry space, refrigeration and a sink was transformed as well to provide all the comforts of home for guests visiting at the classic cottage retreat.
The biggest design challenge was to keep in line with the charm the old home possessed, all the while giving the family all the convenience and efficiency of modern functioning amenities. One of the most interesting uses of material was the porcelain "wood-looking" tile used in all the baths and most of the home's common areas. All the efficiency of porcelain tile, with the nostalgic look and feel of worn and weathered hardwood floors. The home’s casual entry has an 8" rustic antique barn wood look porcelain tile in a rich brown to create a warm and welcoming first impression.
Painted distressed cabinetry in muted shades of gray/green was used in the powder room to bring out the rustic feel of the space which was accentuated with wood planked walls and ceilings. Fresh white painted shaker cabinetry was used throughout the rest of the rooms, accentuated by bright chrome fixtures and muted pastel tones to create a calm and relaxing feeling throughout the home.
Custom cabinetry was designed and built by Advance Design specifically for a large 70” TV in the living room, for each of the children’s bedroom’s built in storage, custom closets, and book shelves, and for a mudroom fit with custom niches for each family member by name.
The ample master bath was fitted with double vanity areas in white. A generous shower with a bench features classic white subway tiles and light blue/green glass accents, as well as a large free standing soaking tub nestled under a window with double sconces to dim while relaxing in a luxurious bath. A custom classic white bookcase for plush towels greets you as you enter the sanctuary bath.

Fresh take on farmhouse. The accent brick tile wall makes this powder room pop!
Идея дизайна: маленький туалет в стиле кантри с фасадами в стиле шейкер, темными деревянными фасадами, разноцветной плиткой, керамогранитной плиткой, фиолетовыми стенами, полом из керамогранита, врезной раковиной, столешницей из искусственного кварца, серым полом, серой столешницей, встроенной тумбой и унитазом-моноблоком для на участке и в саду
Идея дизайна: маленький туалет в стиле кантри с фасадами в стиле шейкер, темными деревянными фасадами, разноцветной плиткой, керамогранитной плиткой, фиолетовыми стенами, полом из керамогранита, врезной раковиной, столешницей из искусственного кварца, серым полом, серой столешницей, встроенной тумбой и унитазом-моноблоком для на участке и в саду
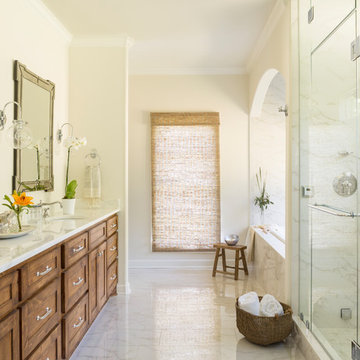
Источник вдохновения для домашнего уюта: большая главная ванная комната в стиле кантри с фасадами в стиле шейкер, темными деревянными фасадами, накладной ванной, угловым душем, раздельным унитазом, разноцветной плиткой, бежевыми стенами, полом из керамической плитки, врезной раковиной и столешницей из искусственного кварца
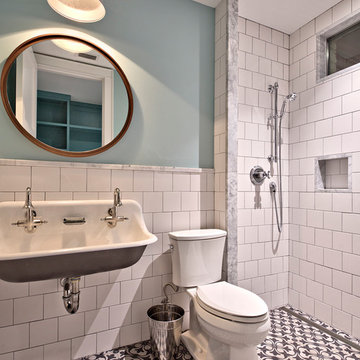
Casey Fry
Стильный дизайн: огромная ванная комната в стиле кантри с фасадами с утопленной филенкой, фиолетовыми фасадами, ванной в нише, открытым душем, унитазом-моноблоком, разноцветной плиткой, каменной плиткой, розовыми стенами, мраморным полом, врезной раковиной и мраморной столешницей - последний тренд
Стильный дизайн: огромная ванная комната в стиле кантри с фасадами с утопленной филенкой, фиолетовыми фасадами, ванной в нише, открытым душем, унитазом-моноблоком, разноцветной плиткой, каменной плиткой, розовыми стенами, мраморным полом, врезной раковиной и мраморной столешницей - последний тренд
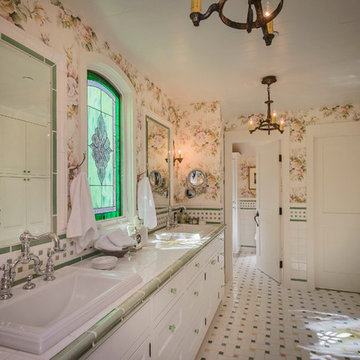
Dennis Mayer Photography
Свежая идея для дизайна: главная ванная комната в стиле кантри с накладной раковиной, фасадами с утопленной филенкой, белыми фасадами, столешницей из плитки, разноцветной плиткой, керамической плиткой, разноцветными стенами и полом из керамической плитки - отличное фото интерьера
Свежая идея для дизайна: главная ванная комната в стиле кантри с накладной раковиной, фасадами с утопленной филенкой, белыми фасадами, столешницей из плитки, разноцветной плиткой, керамической плиткой, разноцветными стенами и полом из керамической плитки - отличное фото интерьера
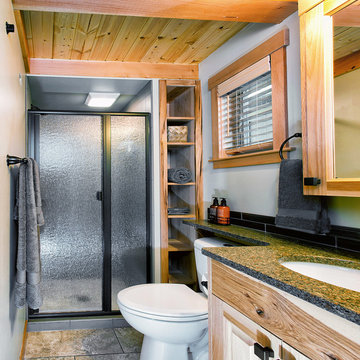
Diane Padys Photography
Источник вдохновения для домашнего уюта: маленькая ванная комната в стиле кантри с врезной раковиной, фасадами с выступающей филенкой, фасадами цвета дерева среднего тона, столешницей из искусственного кварца, душем в нише, раздельным унитазом, разноцветной плиткой, керамогранитной плиткой, серыми стенами, полом из керамогранита и душевой кабиной для на участке и в саду
Источник вдохновения для домашнего уюта: маленькая ванная комната в стиле кантри с врезной раковиной, фасадами с выступающей филенкой, фасадами цвета дерева среднего тона, столешницей из искусственного кварца, душем в нише, раздельным унитазом, разноцветной плиткой, керамогранитной плиткой, серыми стенами, полом из керамогранита и душевой кабиной для на участке и в саду
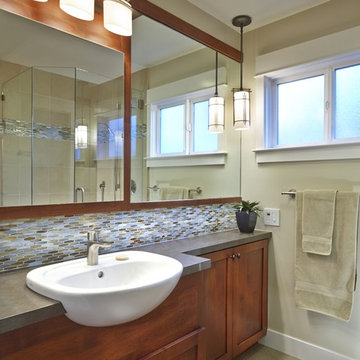
Photo by William Enos
На фото: маленькая главная ванная комната в стиле кантри с фасадами в стиле шейкер, темными деревянными фасадами, столешницей из искусственного кварца, разноцветной плиткой, бежевыми стенами и полом из керамогранита для на участке и в саду с
На фото: маленькая главная ванная комната в стиле кантри с фасадами в стиле шейкер, темными деревянными фасадами, столешницей из искусственного кварца, разноцветной плиткой, бежевыми стенами и полом из керамогранита для на участке и в саду с
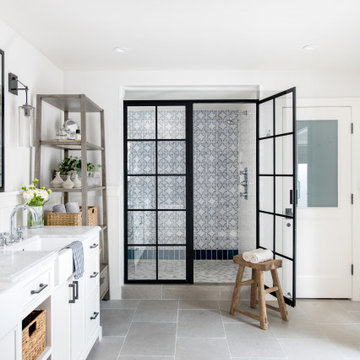
Стильный дизайн: ванная комната в стиле кантри с белыми фасадами, душем в нише, разноцветной плиткой, белыми стенами, серым полом, душем с распашными дверями и белой столешницей - последний тренд

This Fieldstone bathroom vanity in a Moss Green using a the Commerce door style with decorative bottom. Client paired this with wonderful wallpaper and brass accents.

CMI Construction converted a small kitchen and office space into the open farmhouse style kitchen the client requested. The remodel also included a master bath update in which the tub was removed to create a large walk-in custom tiled shower.

Kat Alves-Photography
Пример оригинального дизайна: маленькая ванная комната в стиле кантри с черными фасадами, открытым душем, унитазом-моноблоком, разноцветной плиткой, каменной плиткой, белыми стенами, мраморным полом, врезной раковиной и мраморной столешницей для на участке и в саду
Пример оригинального дизайна: маленькая ванная комната в стиле кантри с черными фасадами, открытым душем, унитазом-моноблоком, разноцветной плиткой, каменной плиткой, белыми стенами, мраморным полом, врезной раковиной и мраморной столешницей для на участке и в саду
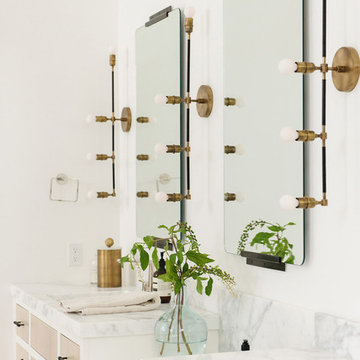
Источник вдохновения для домашнего уюта: большая главная ванная комната в стиле кантри с отдельно стоящей ванной, открытым душем, разноцветной плиткой, мраморной плиткой, белыми стенами, мраморным полом, мраморной столешницей, разноцветным полом, открытым душем и белой столешницей

This Altadena home is the perfect example of modern farmhouse flair. The powder room flaunts an elegant mirror over a strapping vanity; the butcher block in the kitchen lends warmth and texture; the living room is replete with stunning details like the candle style chandelier, the plaid area rug, and the coral accents; and the master bathroom’s floor is a gorgeous floor tile.
Project designed by Courtney Thomas Design in La Cañada. Serving Pasadena, Glendale, Monrovia, San Marino, Sierra Madre, South Pasadena, and Altadena.
For more about Courtney Thomas Design, click here: https://www.courtneythomasdesign.com/
To learn more about this project, click here:
https://www.courtneythomasdesign.com/portfolio/new-construction-altadena-rustic-modern/
Санузел в стиле кантри с разноцветной плиткой – фото дизайна интерьера
1

