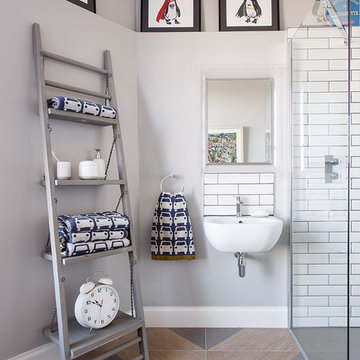Санузел в современном стиле – фото дизайна интерьера
Сортировать:
Бюджет
Сортировать:Популярное за сегодня
41 - 60 из 734 фото
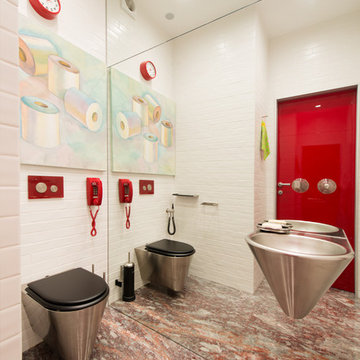
Дизайнеры: Никита Донин, Татьяна Картишина.
Двухуровневая квартира с мансардным этажом находится в историческом центре Москвы в жилом доме, построенном в эпоху конструктивизма. Основной задачей перед дизайнерами, приступившими к разработке проекта, стояло бережное сохранение существующих архитектурных решений с арочными потолками в нижнем этаже и двускатной крышей мансарды с несущими деревянными балками. Чистые архитектурные формы решено было подчеркнуть универсальным белым цветом стен.
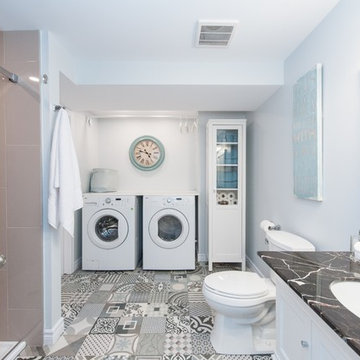
На фото: ванная комната в современном стиле с фасадами с утопленной филенкой, белыми фасадами, душем в нише, раздельным унитазом, коричневой плиткой, белыми стенами, полом из цементной плитки, душевой кабиной, врезной раковиной, разноцветным полом и шторкой для ванной
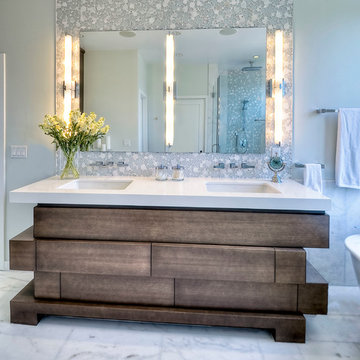
Contemporary Master bathroom, clean, light and bright bath with white marble and glass tile for a young, on the go couple. Downtown address with great style.
Don Anderson
Find the right local pro for your project
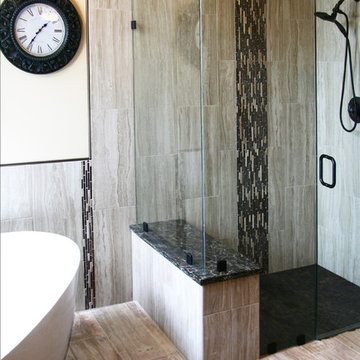
This master bathroom boosts a fresh look with wood tiled flooring, a pair of custom furniture vanities in a rich espresso finish, custom oval mirrors nestled in river rock tile are flanked by transitional sconces. The old built-in bathtub was replaced with a freestanding tub that features a freestanding faucet, allowing us to create a larger shower. Glass walls and doors keep the shower feeling spacious and vertical set wall tile added modern flare to this eclectic space.
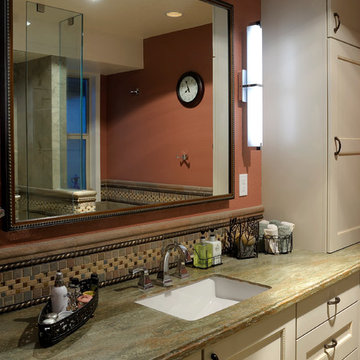
For this project, we were brought in by a newly retired couple to create more of a social space between the dining room, living room, and kitchen of a split-level home. Previously the space was chopped up into three small spaces so we removed the L-shaped wall which was dividing the spaces while incorporating the structural post in the kitchen into the redesign. The new space flows much better and creates the open feeling perfect for their lifestyle.
Additionally, we renovated and optimized the smaller footprint of the master bathroom. We did this by removing the bathtub and putting in a larger walk-in shower while also installing a linen cabinet for greater organization. Additionally, we installed electrical outlets within one of drawers which had an electrical shut-off mechanism when the drawer shuts for safety.
Jerry and Lois Photography
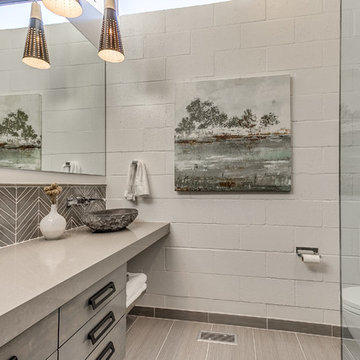
Источник вдохновения для домашнего уюта: ванная комната среднего размера в современном стиле с плоскими фасадами, серыми фасадами, угловым душем, унитазом-моноблоком, серой плиткой, стеклянной плиткой, белыми стенами, полом из керамогранита, душевой кабиной, настольной раковиной, столешницей из кварцита и серой столешницей
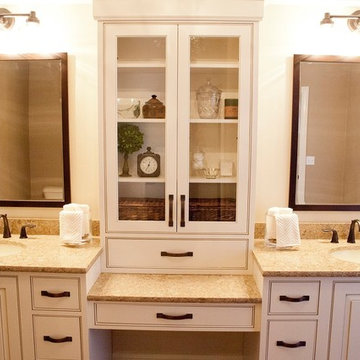
This Master Bath features Shiloh Cabinetry-soft white with pewter glaze and Beaded Inset Richmond door.
На фото: ванная комната в современном стиле с
На фото: ванная комната в современном стиле с
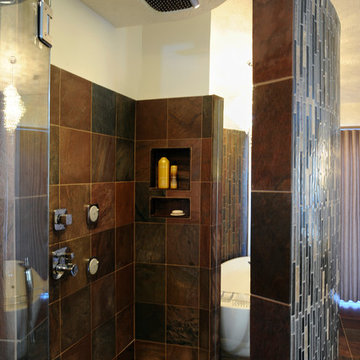
Идея дизайна: большая главная ванная комната в современном стиле с отдельно стоящей ванной, открытым душем, коричневой плиткой, плоскими фасадами, темными деревянными фасадами, белыми стенами, полом из сланца, настольной раковиной, столешницей из гранита и плиткой из сланца
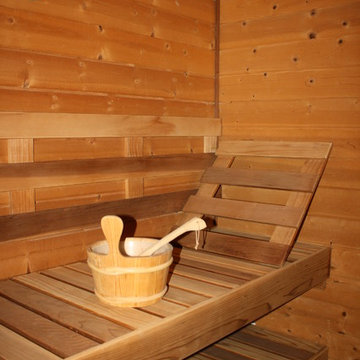
Свежая идея для дизайна: ванная комната в современном стиле - отличное фото интерьера
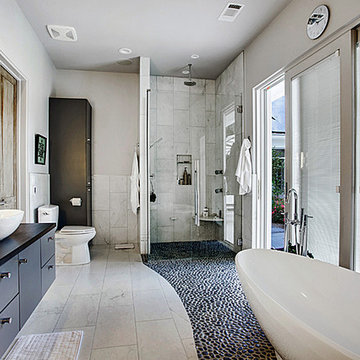
Contemporary style bathroom in the Goodwood ICF home. Stones embedded in the floor and plentiful natural light give the feeling of being outdoors.
Идея дизайна: ванная комната в современном стиле
Идея дизайна: ванная комната в современном стиле
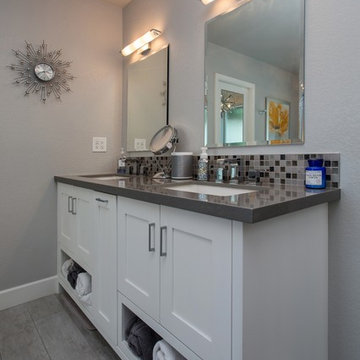
На фото: главная ванная комната среднего размера в современном стиле с фасадами в стиле шейкер, белыми фасадами, накладной ванной, угловым душем, серой плиткой, плиткой кабанчик, бежевыми стенами, полом из керамической плитки, врезной раковиной и столешницей из искусственного камня с
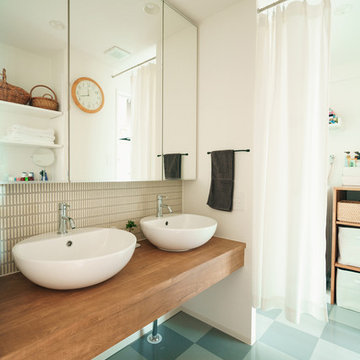
На фото: ванная комната в современном стиле с белыми стенами, настольной раковиной, столешницей из дерева и зеленым полом с
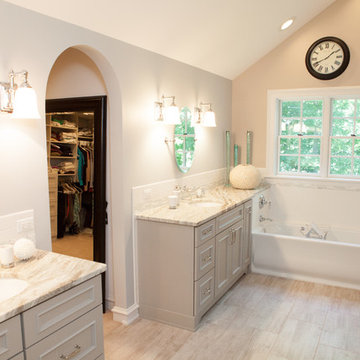
The design challenge was to enhance the square footage, flow and livability in this 1,442 sf 1930’s Tudor style brick house for a growing family of four. A two story 1,000 sf addition was the solution proposed by the design team at Advance Design Studio, Ltd. The new addition provided enough space to add a new kitchen and eating area with a butler pantry, a food pantry, a powder room and a mud room on the lower level, and a new master suite on the upper level.
The family envisioned a bright and airy white classically styled kitchen accented with espresso in keeping with the 1930’s style architecture of the home. Subway tile and timely glass accents add to the classic charm of the crisp white craftsman style cabinetry and sparkling chrome accents. Clean lines in the white farmhouse sink and the handsome bridge faucet in polished nickel make a vintage statement. River white granite on the generous new island makes for a fantastic gathering place for family and friends and gives ample casual seating. Dark stained oak floors extend to the new butler’s pantry and powder room, and throughout the first floor making a cohesive statement throughout. Classic arched doorways were added to showcase the home’s period details.
On the upper level, the newly expanded garage space nestles below an expansive new master suite complete with a spectacular bath retreat and closet space and an impressively vaulted ceiling. The soothing master getaway is bathed in soft gray tones with painted cabinets and amazing “fantasy” granite that reminds one of beach vacations. The floor mimics a wood feel underfoot with a gray textured porcelain tile and the spacious glass shower boasts delicate glass accents and a basket weave tile floor. Sparkling fixtures rest like fine jewelry completing the space.
The vaulted ceiling throughout the master suite lends to the spacious feel as does the archway leading to the expansive master closet. An elegant bank of 6 windows floats above the bed, bathing the space in light.
Photo Credits- Joe Nowak
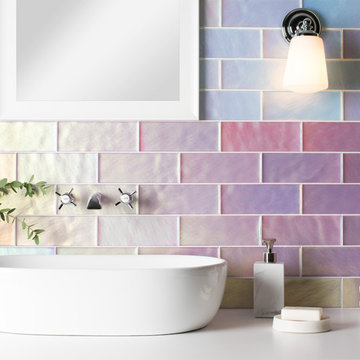
Glassworks wall tiles are suitable for kitchens, bathrooms and living/dining areas. Available in a whole spectrum of colours, with both glossy and frosted finishes, there are large formats, splashbacks, bricks, bevels, decoratives, metallic and antique effects and hexagon mosaics to choose from.
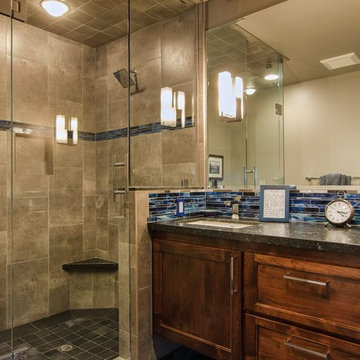
Стильный дизайн: ванная комната среднего размера в современном стиле с фасадами с утопленной филенкой, темными деревянными фасадами, угловым душем, унитазом-моноблоком, бежевой плиткой, синей плиткой, керамогранитной плиткой, бежевыми стенами, душевой кабиной, врезной раковиной, столешницей из искусственного кварца и душем с распашными дверями - последний тренд
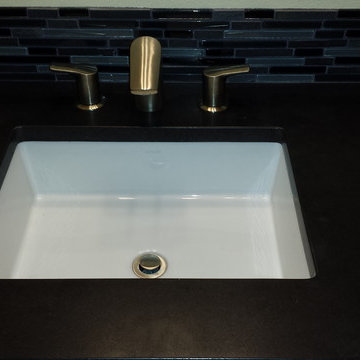
Стильный дизайн: ванная комната среднего размера в современном стиле с фасадами в стиле шейкер, белыми фасадами, желтыми стенами, душевой кабиной, врезной раковиной, столешницей из искусственного кварца и светлым паркетным полом - последний тренд
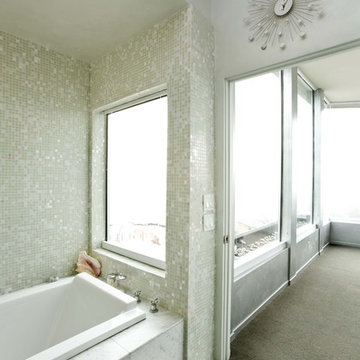
Пример оригинального дизайна: ванная комната в современном стиле с плиткой мозаикой и мраморным полом

Inspired by the intricate pattern of intertwined tree branches, the Dryad sink has a range of green and brown tones that harmonize beautifully with a calm, nature-inspired décor.
Kraus Dryad Glass Vessel Sink GV-396-19mm | KrausUSA.com
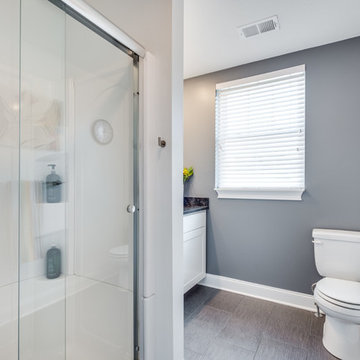
На фото: ванная комната среднего размера в современном стиле с фасадами в стиле шейкер, белыми фасадами, душем в нише, раздельным унитазом, серыми стенами, душевой кабиной, врезной раковиной, столешницей из гранита, серым полом и душем с раздвижными дверями с
Санузел в современном стиле – фото дизайна интерьера
3


