Санузел в скандинавском стиле с мраморной столешницей – фото дизайна интерьера
Сортировать:
Бюджет
Сортировать:Популярное за сегодня
21 - 40 из 362 фото
1 из 3
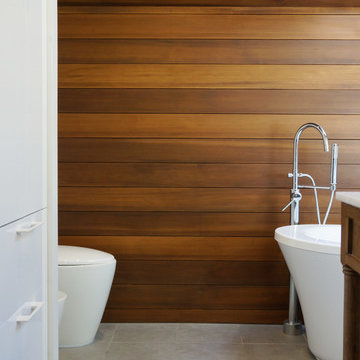
Free-standing tub, generous shower stall, toilet and bidet, double-sink console and generous storage all in a 9x13 space. I don't know how we did it ;)
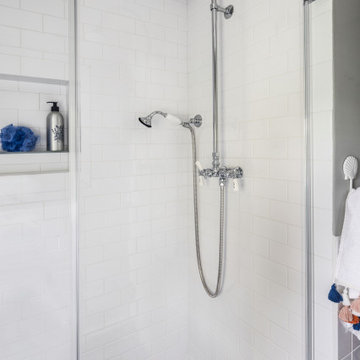
Источник вдохновения для домашнего уюта: детская ванная комната среднего размера в скандинавском стиле с фасадами в стиле шейкер, фасадами цвета дерева среднего тона, унитазом-моноблоком, серой плиткой, керамической плиткой, белыми стенами, полом из цементной плитки, врезной раковиной, мраморной столешницей, разноцветным полом, белой столешницей, тумбой под одну раковину и напольной тумбой
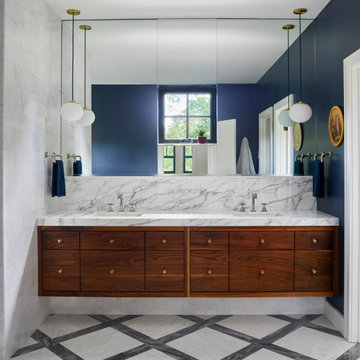
lattice pattern floor composed of asian statuary and bardiglio marble. Free standing tub. Frameless shower glass
На фото: большая главная ванная комната в скандинавском стиле с плоскими фасадами, фасадами цвета дерева среднего тона, отдельно стоящей ванной, двойным душем, раздельным унитазом, белой плиткой, мраморной плиткой, синими стенами, мраморным полом, врезной раковиной, мраморной столешницей, разноцветным полом, душем с распашными дверями, белой столешницей, нишей, тумбой под две раковины и подвесной тумбой
На фото: большая главная ванная комната в скандинавском стиле с плоскими фасадами, фасадами цвета дерева среднего тона, отдельно стоящей ванной, двойным душем, раздельным унитазом, белой плиткой, мраморной плиткой, синими стенами, мраморным полом, врезной раковиной, мраморной столешницей, разноцветным полом, душем с распашными дверями, белой столешницей, нишей, тумбой под две раковины и подвесной тумбой
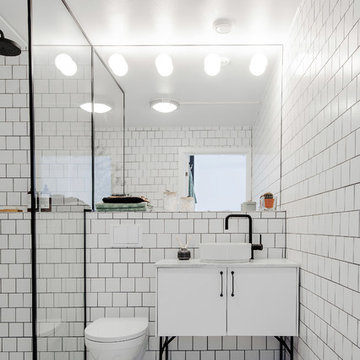
Идея дизайна: ванная комната среднего размера в скандинавском стиле с белыми фасадами, инсталляцией, белой плиткой, керамогранитной плиткой, белыми стенами, полом из керамогранита, настольной раковиной и мраморной столешницей

Welcome to the epitome of luxury with this meticulously crafted bathroom by Arsight, located in a Chelsea apartment, NYC. Experience the indulgence of Scandinavian-inspired design featuring high ceilings, fluted glass, and a handcrafted oak double vanity accentuated by bespoke brass hardware. Cement tiles and bespoke millwork enhance the loft-style ambiance, while the wall-mounted faucet and ambient bathroom sconces exude elegance. A carefully curated bathroom decor ties the space together, showcasing the high-end aesthetics of this urban sanctuary.

Reforma integral de vivienda ubicada en zona vacacional, abriendo espacios, ideal para compartir los momentos con las visitas y hacer un recorrido mucho más fluido.
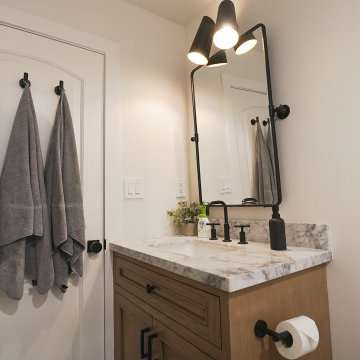
Complete Bathroom Relocation.
In this space we completely relocated the bathroom to allow maximum flow. We swapped the vanity and toilet location and installed a custom white oak cabinet and a marble countertop.
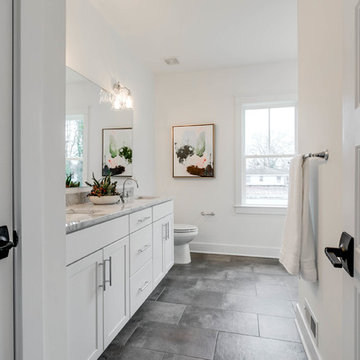
Mick Anders
Пример оригинального дизайна: главная ванная комната среднего размера в скандинавском стиле с фасадами в стиле шейкер, белыми фасадами, угловым душем, раздельным унитазом, белой плиткой, керамической плиткой, белыми стенами, полом из керамической плитки, врезной раковиной, мраморной столешницей, серым полом, душем с распашными дверями и серой столешницей
Пример оригинального дизайна: главная ванная комната среднего размера в скандинавском стиле с фасадами в стиле шейкер, белыми фасадами, угловым душем, раздельным унитазом, белой плиткой, керамической плиткой, белыми стенами, полом из керамической плитки, врезной раковиной, мраморной столешницей, серым полом, душем с распашными дверями и серой столешницей
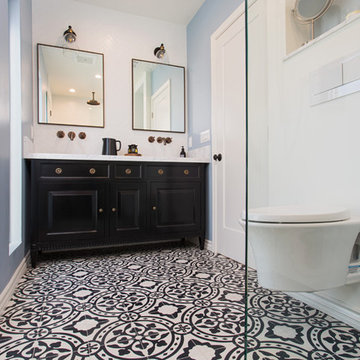
Master suite addition to an existing 20's Spanish home in the heart of Sherman Oaks, approx. 300+ sq. added to this 1300sq. home to provide the needed master bedroom suite. the large 14' by 14' bedroom has a 1 lite French door to the back yard and a large window allowing much needed natural light, the new hardwood floors were matched to the existing wood flooring of the house, a Spanish style arch was done at the entrance to the master bedroom to conform with the rest of the architectural style of the home.
The master bathroom on the other hand was designed with a Scandinavian style mixed with Modern wall mounted toilet to preserve space and to allow a clean look, an amazing gloss finish freestanding vanity unit boasting wall mounted faucets and a whole wall tiled with 2x10 subway tile in a herringbone pattern.
For the floor tile we used 8x8 hand painted cement tile laid in a pattern pre determined prior to installation.
The wall mounted toilet has a huge open niche above it with a marble shelf to be used for decoration.
The huge shower boasts 2x10 herringbone pattern subway tile, a side to side niche with a marble shelf, the same marble material was also used for the shower step to give a clean look and act as a trim between the 8x8 cement tiles and the bark hex tile in the shower pan.
Notice the hidden drain in the center with tile inserts and the great modern plumbing fixtures in an old work antique bronze finish.
A walk-in closet was constructed as well to allow the much needed storage space.
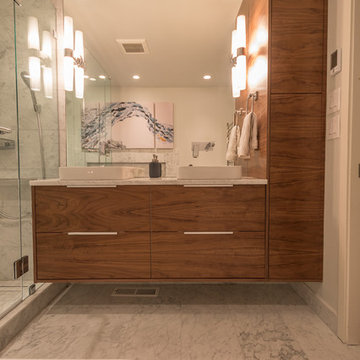
Here we used a combination of IKEA's Godmorgon vanity with a 15" kitchen pantry cabinet for linen storage. Faced with our Bespoke Walnut doors, drawers and panels, and sequenced for horizontal grain matching to create a stunning focal point to a lavish master bath.
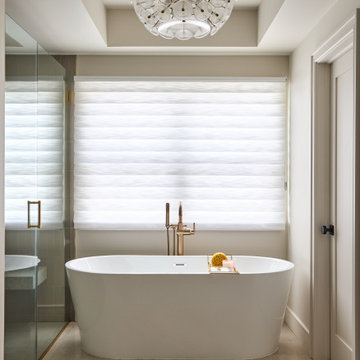
Источник вдохновения для домашнего уюта: большая главная ванная комната в скандинавском стиле с светлыми деревянными фасадами, отдельно стоящей ванной, душем без бортиков, белой плиткой, полом из керамогранита, мраморной столешницей и подвесной тумбой
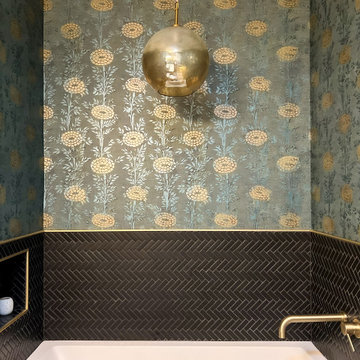
This hall bath was the perfect spot to make a fun statement. The new bath features heated flooring, new chandelier, new soaking tub with tile surround and wallpaper. Because the homeowner is a bath lover, they opted to not install a shower here, but instead use the space to create a fun, spa-like feel.
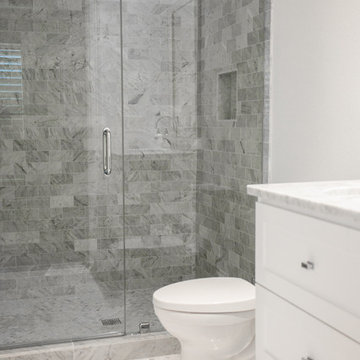
Photography by:
Jill Christina Hansen
IG: @jillchristina_dk
Пример оригинального дизайна: маленькая ванная комната в скандинавском стиле с фасадами в стиле шейкер, белыми фасадами, душем в нише, унитазом-моноблоком, серой плиткой, мраморной плиткой, белыми стенами, полом из галечной плитки, душевой кабиной, врезной раковиной, мраморной столешницей, серым полом, серой столешницей и душем с распашными дверями для на участке и в саду
Пример оригинального дизайна: маленькая ванная комната в скандинавском стиле с фасадами в стиле шейкер, белыми фасадами, душем в нише, унитазом-моноблоком, серой плиткой, мраморной плиткой, белыми стенами, полом из галечной плитки, душевой кабиной, врезной раковиной, мраморной столешницей, серым полом, серой столешницей и душем с распашными дверями для на участке и в саду
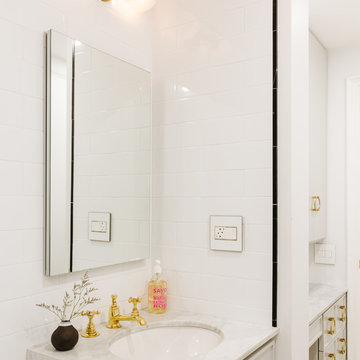
Идея дизайна: ванная комната среднего размера в скандинавском стиле с фасадами с утопленной филенкой, белыми фасадами, полновстраиваемой ванной, душем над ванной, унитазом-моноблоком, белой плиткой, керамической плиткой, белыми стенами, полом из керамической плитки, душевой кабиной, врезной раковиной, мраморной столешницей, черным полом и шторкой для ванной
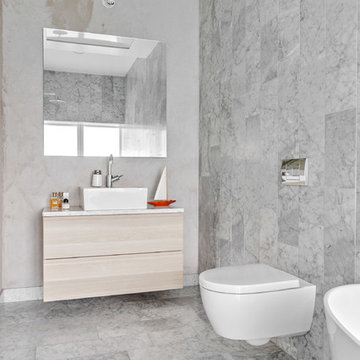
На фото: большая главная ванная комната в скандинавском стиле с плоскими фасадами, светлыми деревянными фасадами, инсталляцией, серой плиткой, мраморной плиткой, мраморным полом, настольной раковиной, отдельно стоящей ванной, душевой комнатой, серыми стенами, мраморной столешницей, серым полом и открытым душем с

Navigate the corridors of this elegant Chelsea bathroom, an Arsight creation in NYC, encapsulating a seamless blend of functionality and grace. With its oak vanity adorned with brass hardware and flanked by sleek bathroom sconces, the space is an homage to sophisticated city living. A pristine white marble vanity, paired with fluted glass and a wall-mounted faucet, enhances the loft-inspired aesthetic. The harmony of custom millwork and carefully curated bathroom decor contributes to this effortlessly luxurious city haven.
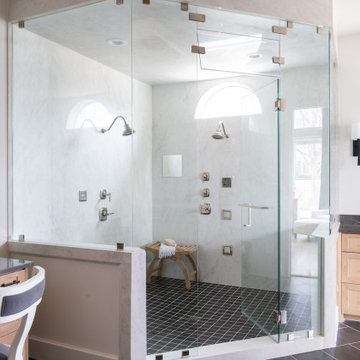
Свежая идея для дизайна: большая главная ванная комната в скандинавском стиле с фасадами с декоративным кантом, светлыми деревянными фасадами, отдельно стоящей ванной, угловым душем, унитазом-моноблоком, белой плиткой, керамогранитной плиткой, белыми стенами, полом из керамической плитки, врезной раковиной, мраморной столешницей, черным полом, душем с распашными дверями и черной столешницей - отличное фото интерьера
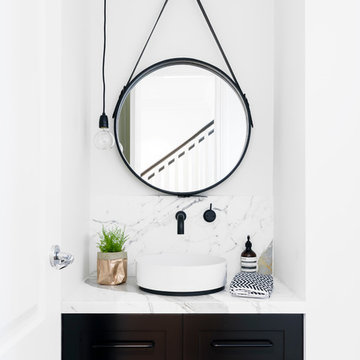
На фото: туалет в скандинавском стиле с фасадами в стиле шейкер, коричневыми фасадами, белыми стенами, настольной раковиной, мраморной столешницей, мраморной плиткой и серой столешницей с

Свежая идея для дизайна: маленькая главная ванная комната в скандинавском стиле с открытыми фасадами, серыми фасадами, отдельно стоящей ванной, открытым душем, инсталляцией, серой плиткой, плиткой из известняка, синими стенами, полом из терраццо, врезной раковиной, мраморной столешницей, серым полом, душем с распашными дверями и серой столешницей для на участке и в саду - отличное фото интерьера

На фото: ванная комната среднего размера в скандинавском стиле с фасадами островного типа, белыми фасадами, ванной в нише, душем над ванной, раздельным унитазом, белой плиткой, белыми стенами, полом из сланца, врезной раковиной, мраморной столешницей, черным полом, шторкой для ванной, плиткой кабанчик и душевой кабиной
Санузел в скандинавском стиле с мраморной столешницей – фото дизайна интерьера
2

