Санузел в скандинавском стиле с фасадами в стиле шейкер – фото дизайна интерьера
Сортировать:
Бюджет
Сортировать:Популярное за сегодня
61 - 80 из 360 фото
1 из 3

This project for a builder husband and interior-designer wife involved adding onto and restoring the luster of a c. 1883 Carpenter Gothic cottage in Barrington that they had occupied for years while raising their two sons. They were ready to ditch their small tacked-on kitchen that was mostly isolated from the rest of the house, views/daylight, as well as the yard, and replace it with something more generous, brighter, and more open that would improve flow inside and out. They were also eager for a better mudroom, new first-floor 3/4 bath, new basement stair, and a new second-floor master suite above.
The design challenge was to conceive of an addition and renovations that would be in balanced conversation with the original house without dwarfing or competing with it. The new cross-gable addition echoes the original house form, at a somewhat smaller scale and with a simplified more contemporary exterior treatment that is sympathetic to the old house but clearly differentiated from it.
Renovations included the removal of replacement vinyl windows by others and the installation of new Pella black clad windows in the original house, a new dormer in one of the son’s bedrooms, and in the addition. At the first-floor interior intersection between the existing house and the addition, two new large openings enhance flow and access to daylight/view and are outfitted with pairs of salvaged oversized clear-finished wooden barn-slider doors that lend character and visual warmth.
A new exterior deck off the kitchen addition leads to a new enlarged backyard patio that is also accessible from the new full basement directly below the addition.
(Interior fit-out and interior finishes/fixtures by the Owners)
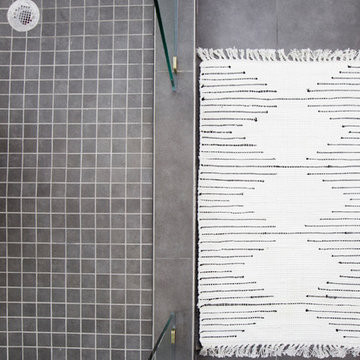
A small yet stylish modern bathroom remodel. Double standing shower with beautiful white hexagon tiles & black grout to create a great contrast.Gold round wall mirrors, dark gray flooring with white his & hers vanities and Carrera marble countertop. Gold hardware to complete the chic look.
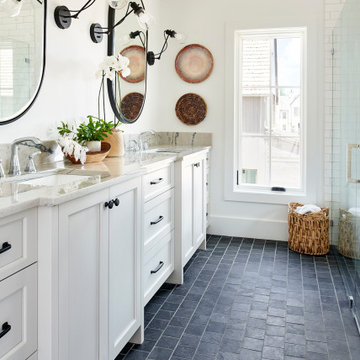
This owners bath has texture, plenty of cabinet and countertop space plus a large window. Warm taupe cabinets and slate floors are the perfect balance to the calacatta quartzite countertops.
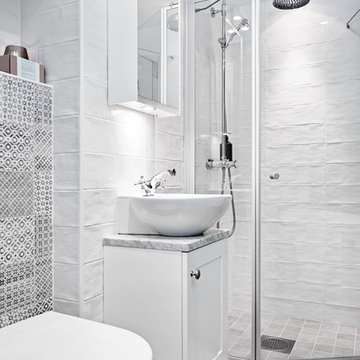
Joakim Kling
Свежая идея для дизайна: серо-белая ванная комната среднего размера в скандинавском стиле с белыми фасадами, белыми стенами, настольной раковиной, мраморной столешницей, фасадами в стиле шейкер, ванной на ножках, угловым душем, белой плиткой, душевой кабиной, бежевым полом и душем с распашными дверями - отличное фото интерьера
Свежая идея для дизайна: серо-белая ванная комната среднего размера в скандинавском стиле с белыми фасадами, белыми стенами, настольной раковиной, мраморной столешницей, фасадами в стиле шейкер, ванной на ножках, угловым душем, белой плиткой, душевой кабиной, бежевым полом и душем с распашными дверями - отличное фото интерьера
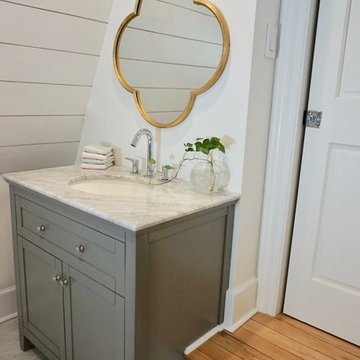
A playful mix with masculine and feminine with a mix of gold and chrome, makes this Spa bathroom both relaxing and interesting.
Идея дизайна: главная ванная комната среднего размера в скандинавском стиле с фасадами в стиле шейкер, серыми фасадами, накладной ванной, двойным душем, унитазом-моноблоком, белой плиткой, мраморной плиткой, белыми стенами, мраморным полом, врезной раковиной, мраморной столешницей, серым полом, душем с раздвижными дверями и серой столешницей
Идея дизайна: главная ванная комната среднего размера в скандинавском стиле с фасадами в стиле шейкер, серыми фасадами, накладной ванной, двойным душем, унитазом-моноблоком, белой плиткой, мраморной плиткой, белыми стенами, мраморным полом, врезной раковиной, мраморной столешницей, серым полом, душем с раздвижными дверями и серой столешницей
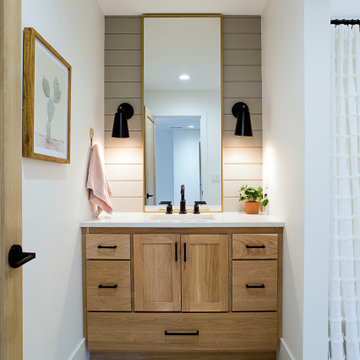
This adorable girls jack and jill bath has stained white oak cabinetry and creates a california chic vibe.
На фото: ванная комната в скандинавском стиле с фасадами в стиле шейкер, светлыми деревянными фасадами и встроенной тумбой
На фото: ванная комната в скандинавском стиле с фасадами в стиле шейкер, светлыми деревянными фасадами и встроенной тумбой
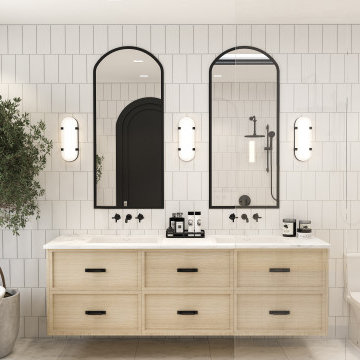
Пример оригинального дизайна: главная ванная комната среднего размера в скандинавском стиле с фасадами в стиле шейкер, светлыми деревянными фасадами, душем без бортиков, белой плиткой, мраморным полом, врезной раковиной, мраморной столешницей, белым полом, душем с распашными дверями, белой столешницей, тумбой под две раковины и подвесной тумбой
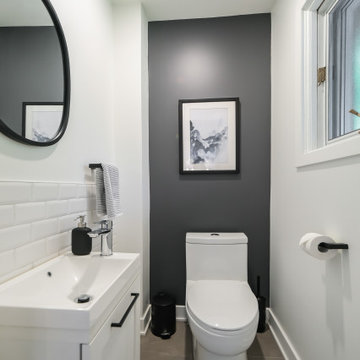
small powder room
metro tile on the wall, grey ceramic tile on the floor
rond mirror
gray wall in accent
Идея дизайна: маленький туалет в скандинавском стиле с фасадами в стиле шейкер, белыми фасадами, унитазом-моноблоком, белой плиткой, керамической плиткой, белыми стенами, полом из керамической плитки, монолитной раковиной, серым полом и подвесной тумбой для на участке и в саду
Идея дизайна: маленький туалет в скандинавском стиле с фасадами в стиле шейкер, белыми фасадами, унитазом-моноблоком, белой плиткой, керамической плиткой, белыми стенами, полом из керамической плитки, монолитной раковиной, серым полом и подвесной тумбой для на участке и в саду
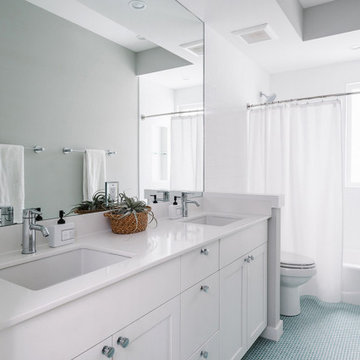
Completed in 2015, this project incorporates a Scandinavian vibe to enhance the modern architecture and farmhouse details. The vision was to create a balanced and consistent design to reflect clean lines and subtle rustic details, which creates a calm sanctuary. The whole home is not based on a design aesthetic, but rather how someone wants to feel in a space, specifically the feeling of being cozy, calm, and clean. This home is an interpretation of modern design without focusing on one specific genre; it boasts a midcentury master bedroom, stark and minimal bathrooms, an office that doubles as a music den, and modern open concept on the first floor. It’s the winner of the 2017 design award from the Austin Chapter of the American Institute of Architects and has been on the Tribeza Home Tour; in addition to being published in numerous magazines such as on the cover of Austin Home as well as Dwell Magazine, the cover of Seasonal Living Magazine, Tribeza, Rue Daily, HGTV, Hunker Home, and other international publications.
Featured on Dwell!
https://www.dwell.com/article/sustainability-is-the-centerpiece-of-this-new-austin-development-071e1a55
---
Project designed by the Atomic Ranch featured modern designers at Breathe Design Studio. From their Austin design studio, they serve an eclectic and accomplished nationwide clientele including in Palm Springs, LA, and the San Francisco Bay Area.
For more about Breathe Design Studio, see here: https://www.breathedesignstudio.com/
To learn more about this project, see here: https://www.breathedesignstudio.com/scandifarmhouse
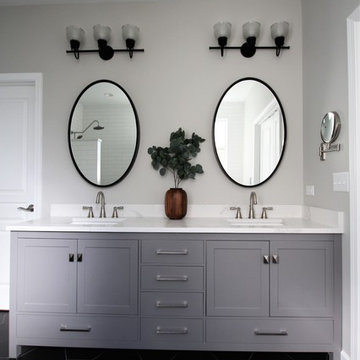
This bathroom gives you the fresh, organic, airy and natural feel. It has everything you need to get you ready for the day.
Пример оригинального дизайна: главная ванная комната среднего размера в скандинавском стиле с фасадами в стиле шейкер, серыми фасадами, белой плиткой, плиткой кабанчик, серыми стенами, темным паркетным полом, врезной раковиной, столешницей из кварцита, коричневым полом и белой столешницей
Пример оригинального дизайна: главная ванная комната среднего размера в скандинавском стиле с фасадами в стиле шейкер, серыми фасадами, белой плиткой, плиткой кабанчик, серыми стенами, темным паркетным полом, врезной раковиной, столешницей из кварцита, коричневым полом и белой столешницей
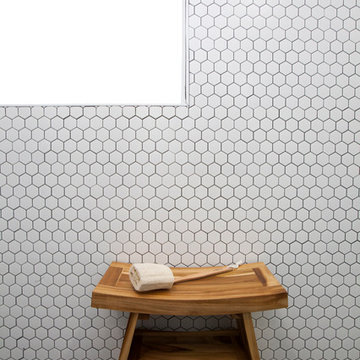
A small yet stylish modern bathroom remodel. Double standing shower with beautiful white hexagon tiles & black grout to create a great contrast.Gold round wall mirrors, dark gray flooring with white his & hers vanities and Carrera marble countertop. Gold hardware to complete the chic look.
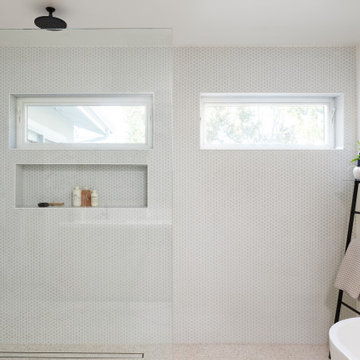
Источник вдохновения для домашнего уюта: большая главная ванная комната в скандинавском стиле с фасадами в стиле шейкер, коричневыми фасадами, отдельно стоящей ванной, душем без бортиков, биде, белой плиткой, стеклянной плиткой, белыми стенами, полом из терраццо, врезной раковиной, столешницей из искусственного кварца, серым полом, открытым душем, белой столешницей, нишей, тумбой под две раковины и встроенной тумбой
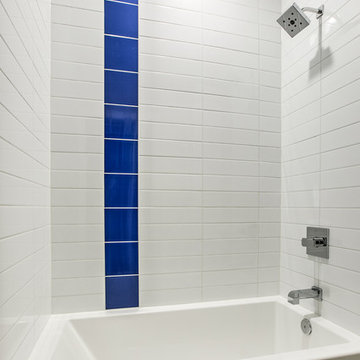
На фото: детская ванная комната в скандинавском стиле с фасадами в стиле шейкер, белыми фасадами, ванной в нише, душем над ванной, раздельным унитазом, врезной раковиной, столешницей из кварцита и шторкой для ванной
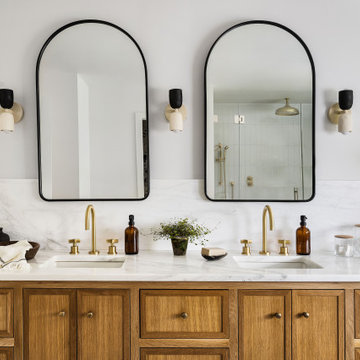
Пример оригинального дизайна: главный совмещенный санузел среднего размера в скандинавском стиле с фасадами в стиле шейкер, фасадами цвета дерева среднего тона, отдельно стоящей ванной, биде, белой плиткой, керамической плиткой, белыми стенами, мраморным полом, врезной раковиной, мраморной столешницей, разноцветным полом, белой столешницей, тумбой под две раковины, встроенной тумбой и обоями на стенах
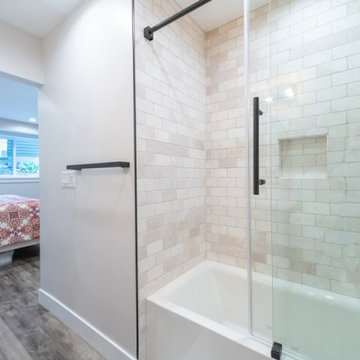
This Park City Ski Loft remodeled for it's Texas owner has a clean modern airy feel, with rustic and industrial elements. Park City is known for utilizing mountain modern and industrial elements in it's design. We wanted to tie those elements in with the owner's farm house Texas roots.
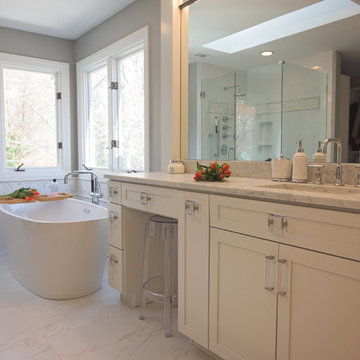
Пример оригинального дизайна: большая главная ванная комната в скандинавском стиле с фасадами в стиле шейкер, белыми фасадами, отдельно стоящей ванной, угловым душем, раздельным унитазом, белой плиткой, мраморной плиткой, серыми стенами, полом из керамогранита, врезной раковиной и мраморной столешницей
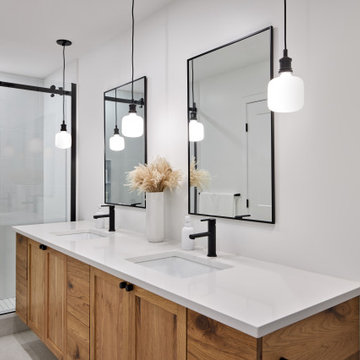
На фото: детская ванная комната в скандинавском стиле с фасадами в стиле шейкер, светлыми деревянными фасадами, отдельно стоящей ванной, душем в нише, унитазом-моноблоком, полом из керамической плитки, врезной раковиной, столешницей из искусственного кварца, серым полом, душем с раздвижными дверями, белой столешницей, тумбой под две раковины и подвесной тумбой с
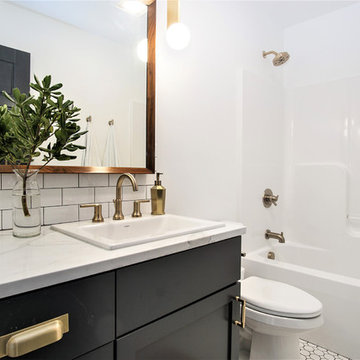
Стильный дизайн: ванная комната среднего размера в скандинавском стиле с фасадами в стиле шейкер, черными фасадами, ванной в нише, душем над ванной, раздельным унитазом, белыми стенами, полом из мозаичной плитки, врезной раковиной, столешницей из кварцита, белым полом, открытым душем, белой столешницей и душевой кабиной - последний тренд
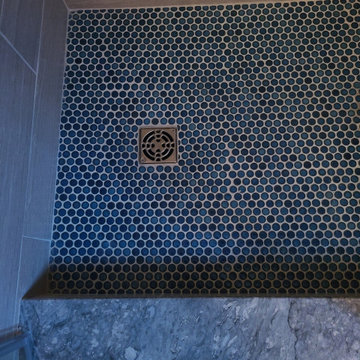
Источник вдохновения для домашнего уюта: маленькая детская ванная комната в скандинавском стиле с фасадами в стиле шейкер, темными деревянными фасадами, душем в нише, раздельным унитазом, разноцветной плиткой, керамогранитной плиткой, белыми стенами, полом из керамогранита, врезной раковиной, столешницей из искусственного камня, черным полом, душем с распашными дверями, белой столешницей, тумбой под одну раковину и напольной тумбой для на участке и в саду
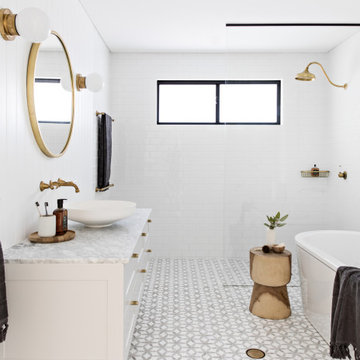
Источник вдохновения для домашнего уюта: ванная комната в скандинавском стиле с фасадами в стиле шейкер, белыми фасадами, отдельно стоящей ванной, душем без бортиков, белой плиткой, плиткой кабанчик, белыми стенами, полом из мозаичной плитки, настольной раковиной, серым полом, открытым душем и серой столешницей
Санузел в скандинавском стиле с фасадами в стиле шейкер – фото дизайна интерьера
4

