Санузел в викторианском стиле с фасадами в стиле шейкер – фото дизайна интерьера
Сортировать:
Бюджет
Сортировать:Популярное за сегодня
1 - 20 из 357 фото

Download our free ebook, Creating the Ideal Kitchen. DOWNLOAD NOW
This master bath remodel is the cat's meow for more than one reason! The materials in the room are soothing and give a nice vintage vibe in keeping with the rest of the home. We completed a kitchen remodel for this client a few years’ ago and were delighted when she contacted us for help with her master bath!
The bathroom was fine but was lacking in interesting design elements, and the shower was very small. We started by eliminating the shower curb which allowed us to enlarge the footprint of the shower all the way to the edge of the bathtub, creating a modified wet room. The shower is pitched toward a linear drain so the water stays in the shower. A glass divider allows for the light from the window to expand into the room, while a freestanding tub adds a spa like feel.
The radiator was removed and both heated flooring and a towel warmer were added to provide heat. Since the unit is on the top floor in a multi-unit building it shares some of the heat from the floors below, so this was a great solution for the space.
The custom vanity includes a spot for storing styling tools and a new built in linen cabinet provides plenty of the storage. The doors at the top of the linen cabinet open to stow away towels and other personal care products, and are lighted to ensure everything is easy to find. The doors below are false doors that disguise a hidden storage area. The hidden storage area features a custom litterbox pull out for the homeowner’s cat! Her kitty enters through the cutout, and the pull out drawer allows for easy clean ups.
The materials in the room – white and gray marble, charcoal blue cabinetry and gold accents – have a vintage vibe in keeping with the rest of the home. Polished nickel fixtures and hardware add sparkle, while colorful artwork adds some life to the space.
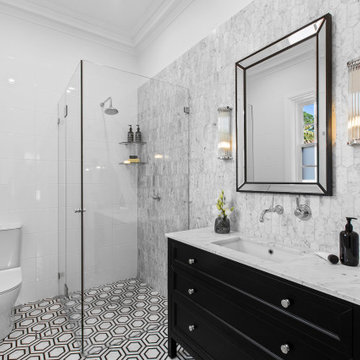
На фото: ванная комната среднего размера в викторианском стиле с фасадами в стиле шейкер, черными фасадами, угловым душем, раздельным унитазом, белой плиткой, полом из мозаичной плитки, душевой кабиной, врезной раковиной, душем с распашными дверями, тумбой под одну раковину и напольной тумбой
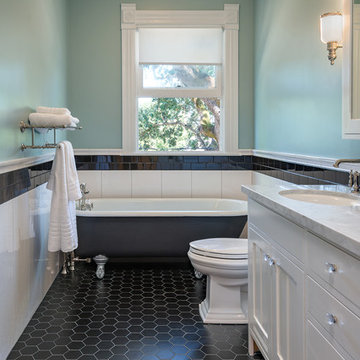
Bart Edson
Стильный дизайн: главная ванная комната в викторианском стиле с фасадами в стиле шейкер, белыми фасадами, отдельно стоящей ванной, унитазом-моноблоком, керамогранитной плиткой, зелеными стенами, полом из керамической плитки, мраморной столешницей и черным полом - последний тренд
Стильный дизайн: главная ванная комната в викторианском стиле с фасадами в стиле шейкер, белыми фасадами, отдельно стоящей ванной, унитазом-моноблоком, керамогранитной плиткой, зелеными стенами, полом из керамической плитки, мраморной столешницей и черным полом - последний тренд

Designer: Terri Sears
Photography: Melissa Mills
На фото: главная ванная комната среднего размера в викторианском стиле с врезной раковиной, фасадами в стиле шейкер, темными деревянными фасадами, столешницей из гранита, отдельно стоящей ванной, раздельным унитазом, белой плиткой, плиткой кабанчик, розовыми стенами, полом из керамогранита, душем в нише, коричневым полом, душем с распашными дверями и разноцветной столешницей
На фото: главная ванная комната среднего размера в викторианском стиле с врезной раковиной, фасадами в стиле шейкер, темными деревянными фасадами, столешницей из гранита, отдельно стоящей ванной, раздельным унитазом, белой плиткой, плиткой кабанчик, розовыми стенами, полом из керамогранита, душем в нише, коричневым полом, душем с распашными дверями и разноцветной столешницей
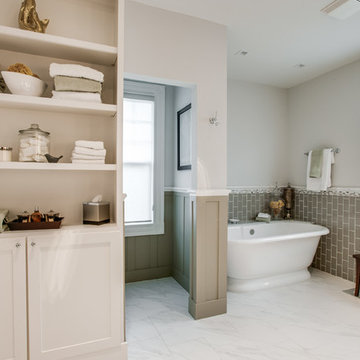
Shoot to Sell
Свежая идея для дизайна: ванная комната в викторианском стиле с фасадами в стиле шейкер, белыми фасадами, отдельно стоящей ванной, серой плиткой, плиткой кабанчик и окном - отличное фото интерьера
Свежая идея для дизайна: ванная комната в викторианском стиле с фасадами в стиле шейкер, белыми фасадами, отдельно стоящей ванной, серой плиткой, плиткой кабанчик и окном - отличное фото интерьера

A growing family and the need for more space brought the homeowners of this Arlington home to Feinmann Design|Build. As was common with Victorian homes, a shared bathroom was located centrally on the second floor. Professionals with a young and growing family, our clients had reached a point where they recognized the need for a Master Bathroom for themselves and a more practical family bath for the children. The design challenge for our team was how to find a way to create both a Master Bath and a Family Bath out of the existing Family Bath, Master Bath and adjacent closet. The solution had to consider how to shrink the Family Bath as small as possible, to allow for more room in the master bath, without compromising functionality. Furthermore, the team needed to create a space that had the sensibility and sophistication to match the contemporary Master Suite with the limited space remaining.
Working with the homes original floor plans from 1886, our skilled design team reconfigured the space to achieve the desired solution. The Master Bath design included cabinetry and arched doorways that create the sense of separate and distinct rooms for the toilet, shower and sink area, while maintaining openness to create the feeling of a larger space. The sink cabinetry was designed as a free-standing furniture piece which also enhances the sense of openness and larger scale.
In the new Family Bath, painted walls and woodwork keep the space bright while the Anne Sacks marble mosaic tile pattern referenced throughout creates a continuity of color, form, and scale. Design elements such as the vanity and the mirrors give a more contemporary twist to the period style of these elements of the otherwise small basic box-shaped room thus contributing to the visual interest of the space.
Photos by John Horner
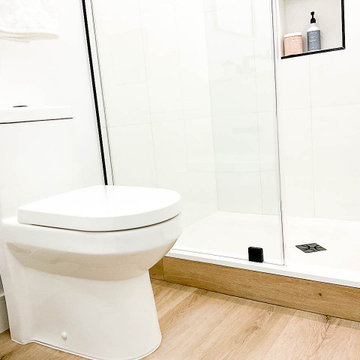
143 Thomas St NW is an impeccable showpiece newly reimagined into a 5 Bedroom and 3.5 Bath home, defined by expert custom craftsmanship, premium finishes, and sophisticated design. Located in beautiful Historic Bloomingdale, approximately 2,562 livable square feet and is flooded with an enviable southern exposure. French Oak 7” wide hardwood floors, custom windows, and exposed brick are some of the notable features that carry throughout the entire property. beautiful custom crafted glass paneled entry door to the Main Level which is accented by a soaring 9’4” ceiling and serves as a wonderful entertaining space with an open Living/Dining extending into the gourmet Kitchen. Complete with custom cabinetry, gleaming Calacatta quartz counters, and luxury Bertazzoni appliances, the Kitchen is where thoughtful design meets timeless quality. A wide and grand custom Staircase accented by a skylight leads to the Upper Level where there are 3 Bedrooms and 2 Full Baths. A gorgeous Primary Suite with amazing ceiling height and a spa-like Bath showcases heated marble floors, a soaring custom frameless glass shower door, and a dual vanity. The Lower Level provides a fun and functional flex space encompassing 2 Bedrooms, a large Full Bath, and a Family Room with a Wet Bar.
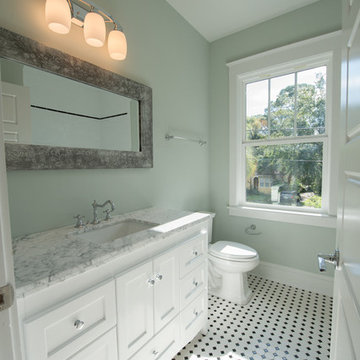
The first of 4 bathrooms features a simple hex tile with a black dot. The black and white theme is carried over to the tub surround.
На фото: ванная комната в викторианском стиле с фасадами в стиле шейкер, белыми фасадами, ванной в нише, черно-белой плиткой, серыми стенами, полом из керамической плитки и мраморной столешницей с
На фото: ванная комната в викторианском стиле с фасадами в стиле шейкер, белыми фасадами, ванной в нише, черно-белой плиткой, серыми стенами, полом из керамической плитки и мраморной столешницей с
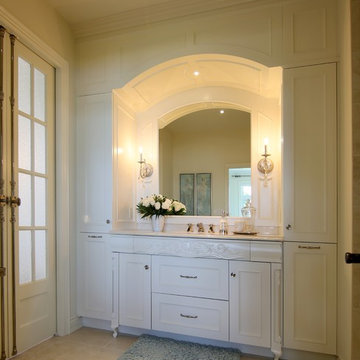
Источник вдохновения для домашнего уюта: большая главная ванная комната в викторианском стиле с фасадами в стиле шейкер, бежевой плиткой, столешницей из искусственного кварца, белыми фасадами, накладной ванной, раздельным унитазом, бежевыми стенами, полом из керамической плитки и врезной раковиной
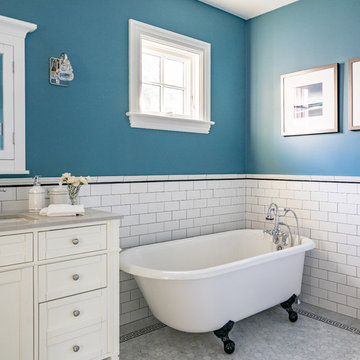
Eric Roth Photo
Источник вдохновения для домашнего уюта: главная ванная комната среднего размера в викторианском стиле с фасадами в стиле шейкер, белыми фасадами, открытым душем, белой плиткой, синими стенами, мраморным полом, врезной раковиной, столешницей из искусственного кварца, серым полом, открытым душем, ванной на ножках и плиткой кабанчик
Источник вдохновения для домашнего уюта: главная ванная комната среднего размера в викторианском стиле с фасадами в стиле шейкер, белыми фасадами, открытым душем, белой плиткой, синими стенами, мраморным полом, врезной раковиной, столешницей из искусственного кварца, серым полом, открытым душем, ванной на ножках и плиткой кабанчик
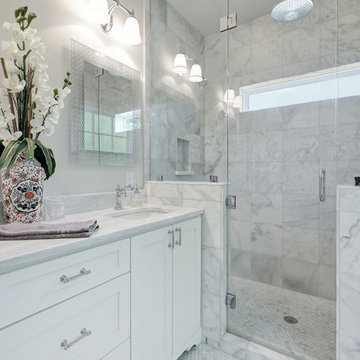
Идея дизайна: главная ванная комната среднего размера в викторианском стиле с фасадами в стиле шейкер, белыми фасадами, двойным душем, раздельным унитазом, серой плиткой, каменной плиткой, серыми стенами, мраморным полом, врезной раковиной и мраморной столешницей
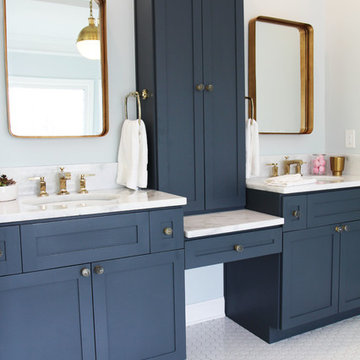
Blue and Gold bathroom with white subway tile and mosaic hex flooring. Claw foot tub with freestanding tub filler. Atlanta bathroom.
На фото: большая главная ванная комната в викторианском стиле с фасадами в стиле шейкер, синими фасадами, ванной на ножках, раздельным унитазом, белой плиткой, плиткой кабанчик, синими стенами, полом из мозаичной плитки, врезной раковиной и столешницей из кварцита с
На фото: большая главная ванная комната в викторианском стиле с фасадами в стиле шейкер, синими фасадами, ванной на ножках, раздельным унитазом, белой плиткой, плиткой кабанчик, синими стенами, полом из мозаичной плитки, врезной раковиной и столешницей из кварцита с

This was a dated and rough space when we began. The plumbing was leaking and the tub surround was failing. The client wanted a bathroom that complimented the era of the home without going over budget. We tastefully designed the space with an eye on the character of the home and budget. We save the sink and tub from the recycling bin and refinished them both. The floor was refreshed with a good cleaning and some grout touch ups and tile replacement using tiles from under the toilet.
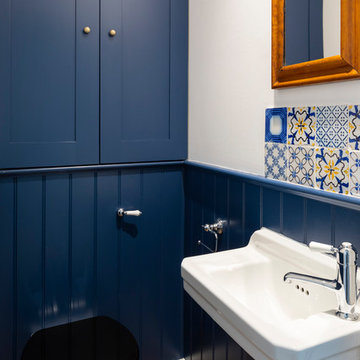
Chris Snook
Стильный дизайн: туалет в викторианском стиле с фасадами в стиле шейкер - последний тренд
Стильный дизайн: туалет в викторианском стиле с фасадами в стиле шейкер - последний тренд
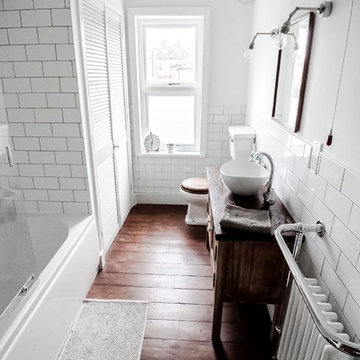
Gilda Cevasco
На фото: детская ванная комната среднего размера в викторианском стиле с фасадами в стиле шейкер, коричневыми фасадами, накладной ванной, душем над ванной, унитазом-моноблоком, белой плиткой, плиткой кабанчик, белыми стенами, темным паркетным полом, настольной раковиной, столешницей из дерева, коричневым полом и душем с раздвижными дверями
На фото: детская ванная комната среднего размера в викторианском стиле с фасадами в стиле шейкер, коричневыми фасадами, накладной ванной, душем над ванной, унитазом-моноблоком, белой плиткой, плиткой кабанчик, белыми стенами, темным паркетным полом, настольной раковиной, столешницей из дерева, коричневым полом и душем с раздвижными дверями
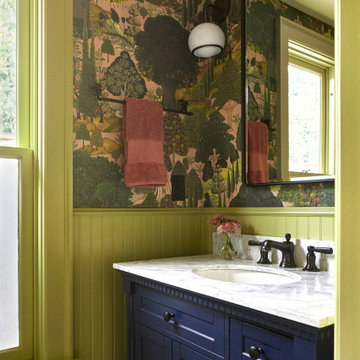
Photo by Cindy Apple
Свежая идея для дизайна: маленький туалет в викторианском стиле с фасадами в стиле шейкер, синими фасадами, зелеными стенами, врезной раковиной, столешницей из искусственного кварца, белой столешницей, напольной тумбой и обоями на стенах для на участке и в саду - отличное фото интерьера
Свежая идея для дизайна: маленький туалет в викторианском стиле с фасадами в стиле шейкер, синими фасадами, зелеными стенами, врезной раковиной, столешницей из искусственного кварца, белой столешницей, напольной тумбой и обоями на стенах для на участке и в саду - отличное фото интерьера
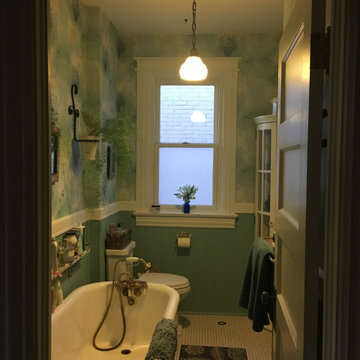
Пример оригинального дизайна: маленькая ванная комната в викторианском стиле с фасадами в стиле шейкер, белыми фасадами, ванной на ножках, раздельным унитазом, полом из керамогранита, душевой кабиной, врезной раковиной, мраморной столешницей, белым полом, белой столешницей, тумбой под одну раковину, напольной тумбой и обоями на стенах для на участке и в саду

This bathroom design was based around its key Architectural feature: the stunning curved window. Looking out of this window whilst using the basin or bathing was key in our Spatial layout decision making. A vanity unit was designed to fit the cavity of the window perfectly whilst providing ample storage and surface space.
Part of a bigger Project to be photographed soon!
A beautiful 19th century country estate converted into an Architectural featured filled apartments.
Project: Bathroom spatial planning / design concept & colour consultation / bespoke furniture design / product sourcing.
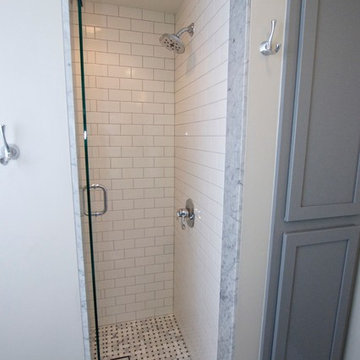
Пример оригинального дизайна: маленькая ванная комната в викторианском стиле с врезной раковиной, фасадами в стиле шейкер, серыми фасадами, мраморной столешницей, душем в нише, унитазом-моноблоком, белой плиткой, плиткой кабанчик, серыми стенами, полом из мозаичной плитки и душевой кабиной для на участке и в саду
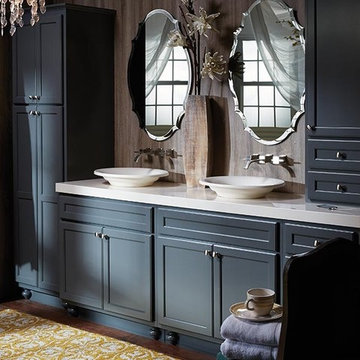
На фото: главная ванная комната среднего размера в викторианском стиле с фасадами в стиле шейкер, синими фасадами, коричневой плиткой, керамогранитной плиткой, коричневыми стенами, паркетным полом среднего тона, настольной раковиной, столешницей из кварцита и коричневым полом
Санузел в викторианском стиле с фасадами в стиле шейкер – фото дизайна интерьера
1

