Санузел в морском стиле с подвесной тумбой – фото дизайна интерьера
Сортировать:
Бюджет
Сортировать:Популярное за сегодня
61 - 80 из 1 613 фото
1 из 3
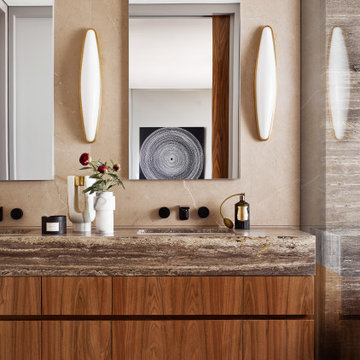
Master bathroom with walnut and black travertine vanity and Corinthian Beige marble walls.
Стильный дизайн: большой главный совмещенный санузел в морском стиле с плоскими фасадами, фасадами цвета дерева среднего тона, отдельно стоящей ванной, душем над ванной, инсталляцией, серой плиткой, керамической плиткой, серыми стенами, светлым паркетным полом, монолитной раковиной, мраморной столешницей, бежевым полом, душем с распашными дверями, черной столешницей, тумбой под две раковины и подвесной тумбой - последний тренд
Стильный дизайн: большой главный совмещенный санузел в морском стиле с плоскими фасадами, фасадами цвета дерева среднего тона, отдельно стоящей ванной, душем над ванной, инсталляцией, серой плиткой, керамической плиткой, серыми стенами, светлым паркетным полом, монолитной раковиной, мраморной столешницей, бежевым полом, душем с распашными дверями, черной столешницей, тумбой под две раковины и подвесной тумбой - последний тренд
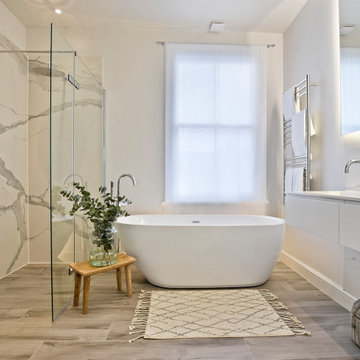
There's a luxurious, coastal feel to this heavenly master en-suite. A soft colour palette and natural tile patterns contribute to this but we cannot overlook the perfection in the styling and placement of a simple woven basket and rug. The palette continues into the family bathroom with a hint of pink added in the concrete floor tiles. This bathroom has been carefully considered so that it feels fun whilst the girls remain small but will grow with them in time into a space of sophistication.
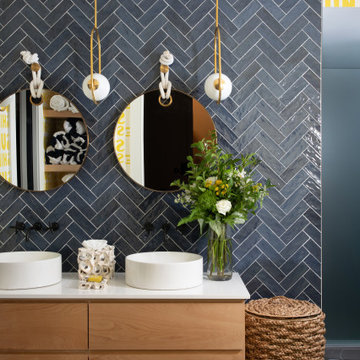
Coastal bathroom with two sinks and two showers with etched glass for privacy.
Свежая идея для дизайна: детский совмещенный санузел среднего размера в морском стиле с плоскими фасадами, фасадами цвета дерева среднего тона, двойным душем, унитазом-моноблоком, синей плиткой, керамической плиткой, разноцветными стенами, полом из керамической плитки, настольной раковиной, столешницей из искусственного кварца, серым полом, душем с распашными дверями, белой столешницей, тумбой под две раковины, подвесной тумбой и обоями на стенах - отличное фото интерьера
Свежая идея для дизайна: детский совмещенный санузел среднего размера в морском стиле с плоскими фасадами, фасадами цвета дерева среднего тона, двойным душем, унитазом-моноблоком, синей плиткой, керамической плиткой, разноцветными стенами, полом из керамической плитки, настольной раковиной, столешницей из искусственного кварца, серым полом, душем с распашными дверями, белой столешницей, тумбой под две раковины, подвесной тумбой и обоями на стенах - отличное фото интерьера
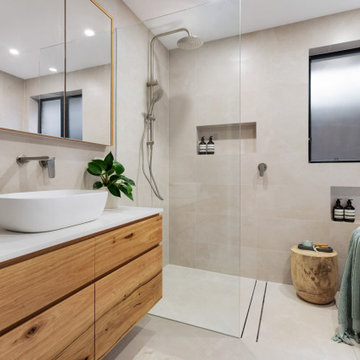
На фото: ванная комната среднего размера в морском стиле с плоскими фасадами, светлыми деревянными фасадами, открытым душем, бежевой плиткой, керамогранитной плиткой, полом из керамогранита, душевой кабиной, накладной раковиной, столешницей из дерева, душем с распашными дверями, тумбой под одну раковину и подвесной тумбой с
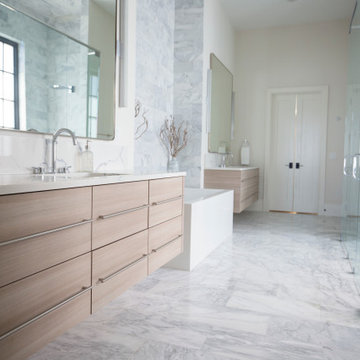
Project Number: M0000
Design/Manufacturer/Installer: Marquis Fine Cabinetry
Collection: Milano
Finishes: Rovere Agento
Features: Adjustable Legs/Soft Close (Standard)
Cabinet/Drawer Extra Options: Floating Vanity
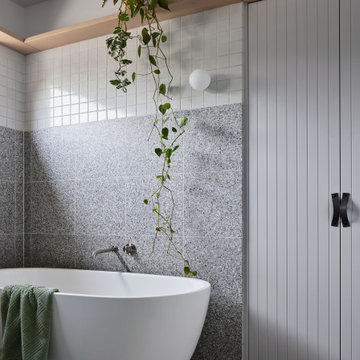
Situated along the coastal foreshore of Inverloch surf beach, this 7.4 star energy efficient home represents a lifestyle change for our clients. ‘’The Nest’’, derived from its nestled-among-the-trees feel, is a peaceful dwelling integrated into the beautiful surrounding landscape.
Inspired by the quintessential Australian landscape, we used rustic tones of natural wood, grey brickwork and deep eucalyptus in the external palette to create a symbiotic relationship between the built form and nature.
The Nest is a home designed to be multi purpose and to facilitate the expansion and contraction of a family household. It integrates users with the external environment both visually and physically, to create a space fully embracive of nature.
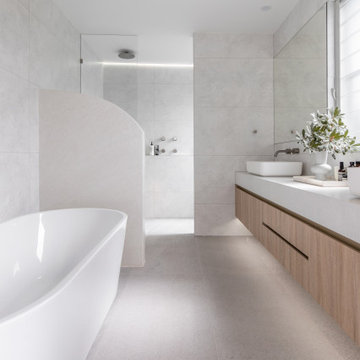
Step inside Josh and Jarrad's magnificent coastal house on the flourishing Sunshine Coast.
Setting the standard for modern coastal interior design, this home takes full advantage of all the lush greenery and radiant daylight that this location has to offer.
Enhanced by our range of brushed nickel fixtures, this bright and spacious design is certain to stand the test of time.
Project by: @joshdzufer + @jarradcramp
Build by: @nexusbuildinggroup
Stone and Tiling by: @arlostone_
Photography by: @abiinteriors
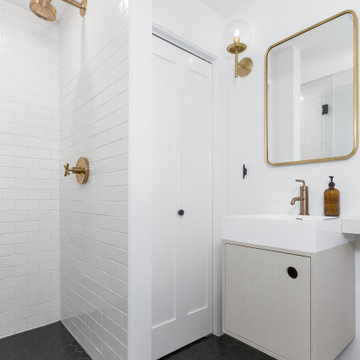
The owners of this beachfront retreat wanted a whole-home remodel. They were looking to revitalize their three-story vacation home with an exterior inspired by Japanese woodcraft and an interior the evokes Scandinavian simplicity. Now, the open kitchen and living room offer an energetic space for the family to congregate while enjoying a 360 degree coastal views.
Built-in bunkbeds for six ensure there’s enough sleeping space for visitors, while the outdoor shower makes it easy for beachgoers to rinse off before hitting the deckside hot tub. It was a joy to help make this vision a reality!
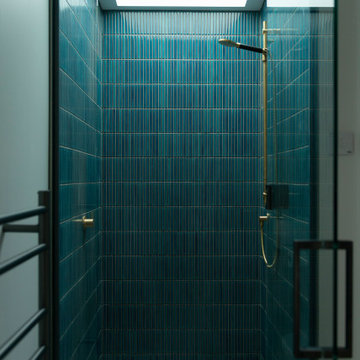
Стильный дизайн: главная ванная комната среднего размера в морском стиле с плоскими фасадами, отдельно стоящей ванной, душем без бортиков, керамогранитной плиткой, настольной раковиной, столешницей из искусственного камня, открытым душем, белой столешницей, тумбой под одну раковину, подвесной тумбой, светлыми деревянными фасадами, синей плиткой, белыми стенами, полом из керамогранита и серым полом - последний тренд
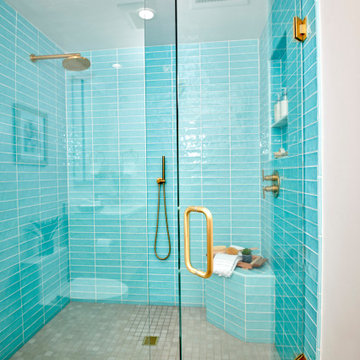
На фото: маленькая ванная комната в морском стиле с плоскими фасадами, светлыми деревянными фасадами, душем в нише, раздельным унитазом, синей плиткой, стеклянной плиткой, белыми стенами, полом из керамогранита, душевой кабиной, врезной раковиной, столешницей из искусственного кварца, бежевым полом, душем с распашными дверями, белой столешницей, сиденьем для душа, тумбой под одну раковину и подвесной тумбой для на участке и в саду

Our client desired to turn her primary suite into a perfect oasis. This space bathroom retreat is small but is layered in details. The starting point for the bathroom was her love for the colored MTI tub. The bath is far from ordinary in this exquisite home; it is a spa sanctuary. An especially stunning feature is the design of the tile throughout this wet room bathtub/shower combo.
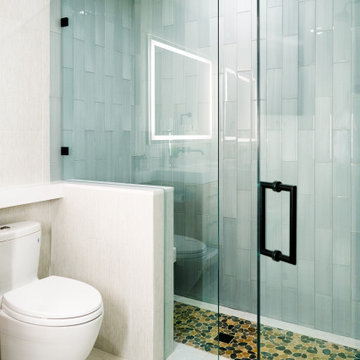
An open plan shower The wall mounted faucet and tile wall allow for easy maintenance.
Идея дизайна: ванная комната среднего размера в морском стиле с плоскими фасадами, светлыми деревянными фасадами, душем без бортиков, унитазом-моноблоком, серой плиткой, керамогранитной плиткой, белыми стенами, полом из керамогранита, врезной раковиной, столешницей из искусственного кварца, бежевым полом, душем с распашными дверями, белой столешницей, сиденьем для душа, тумбой под одну раковину и подвесной тумбой
Идея дизайна: ванная комната среднего размера в морском стиле с плоскими фасадами, светлыми деревянными фасадами, душем без бортиков, унитазом-моноблоком, серой плиткой, керамогранитной плиткой, белыми стенами, полом из керамогранита, врезной раковиной, столешницей из искусственного кварца, бежевым полом, душем с распашными дверями, белой столешницей, сиденьем для душа, тумбой под одну раковину и подвесной тумбой

The bathroom in this ultimate Nantucket pool house was designed with a floating bleached white oak vanity, Nano Glass countertop, polished nickel hardware, and a stone vessel sink. Shiplap walls complete the effect in this destination project.
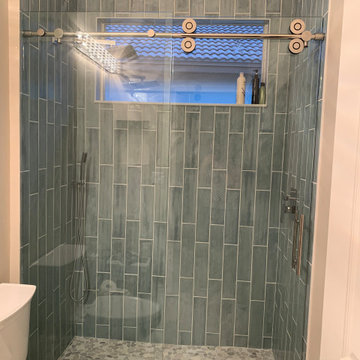
Finished shower installation with shower fixtures trimmed out. Includes shower valve with integral diverter for the handheld. The shower doors are barn-door style, with a fixed panel on the left and operable sliding door on the right. Floor to ceiling wall tile and frameless shower doors make the space appear larger.
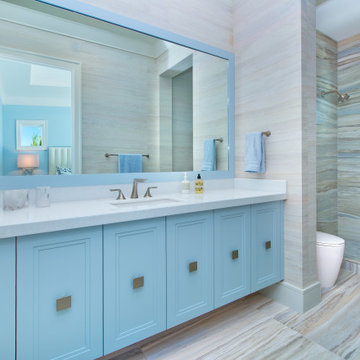
Свежая идея для дизайна: ванная комната в морском стиле с фасадами с утопленной филенкой, синими фасадами, душем в нише, бежевой плиткой, бежевыми стенами, врезной раковиной, бежевым полом, открытым душем, белой столешницей, тумбой под одну раковину, подвесной тумбой и обоями на стенах - отличное фото интерьера
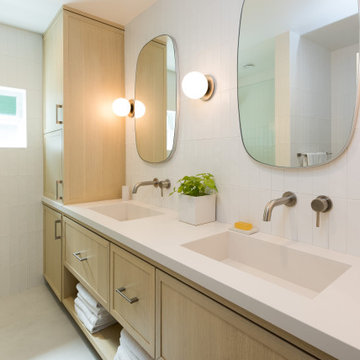
Пример оригинального дизайна: маленькая главная ванная комната в морском стиле с фасадами в стиле шейкер, бежевыми фасадами, душем над ванной, унитазом-моноблоком, белой плиткой, керамической плиткой, белыми стенами, полом из керамогранита, монолитной раковиной, столешницей из искусственного кварца, белым полом, душем с распашными дверями, белой столешницей, тумбой под две раковины и подвесной тумбой для на участке и в саду
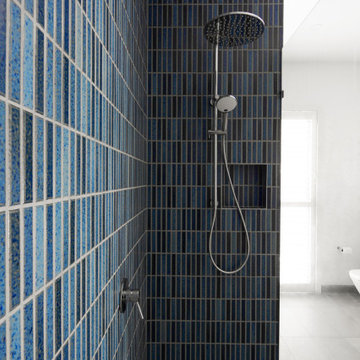
Ensuite with walk in shower featuring blue Japanese tiles.
Источник вдохновения для домашнего уюта: большая ванная комната в морском стиле с плоскими фасадами, светлыми деревянными фасадами, открытым душем, раздельным унитазом, синей плиткой, керамической плиткой, серыми стенами, полом из керамической плитки, душевой кабиной, накладной раковиной, столешницей из искусственного кварца, серым полом, белой столешницей, нишей, тумбой под одну раковину и подвесной тумбой
Источник вдохновения для домашнего уюта: большая ванная комната в морском стиле с плоскими фасадами, светлыми деревянными фасадами, открытым душем, раздельным унитазом, синей плиткой, керамической плиткой, серыми стенами, полом из керамической плитки, душевой кабиной, накладной раковиной, столешницей из искусственного кварца, серым полом, белой столешницей, нишей, тумбой под одну раковину и подвесной тумбой
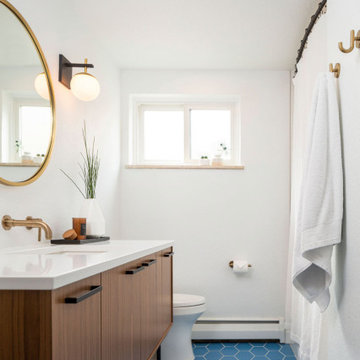
[Our Clients]
We were so excited to help these new homeowners re-envision their split-level diamond in the rough. There was so much potential in those walls, and we couldn’t wait to delve in and start transforming spaces. Our primary goal was to re-imagine the main level of the home and create an open flow between the space. So, we started by converting the existing single car garage into their living room (complete with a new fireplace) and opening up the kitchen to the rest of the level.
[Kitchen]
The original kitchen had been on the small side and cut-off from the rest of the home, but after we removed the coat closet, this kitchen opened up beautifully. Our plan was to create an open and light filled kitchen with a design that translated well to the other spaces in this home, and a layout that offered plenty of space for multiple cooks. We utilized clean white cabinets around the perimeter of the kitchen and popped the island with a spunky shade of blue. To add a real element of fun, we jazzed it up with the colorful escher tile at the backsplash and brought in accents of brass in the hardware and light fixtures to tie it all together. Through out this home we brought in warm wood accents and the kitchen was no exception, with its custom floating shelves and graceful waterfall butcher block counter at the island.
[Dining Room]
The dining room had once been the home’s living room, but we had other plans in mind. With its dramatic vaulted ceiling and new custom steel railing, this room was just screaming for a dramatic light fixture and a large table to welcome one-and-all.
[Living Room]
We converted the original garage into a lovely little living room with a cozy fireplace. There is plenty of new storage in this space (that ties in with the kitchen finishes), but the real gem is the reading nook with two of the most comfortable armchairs you’ve ever sat in.
[Master Suite]
This home didn’t originally have a master suite, so we decided to convert one of the bedrooms and create a charming suite that you’d never want to leave. The master bathroom aesthetic quickly became all about the textures. With a sultry black hex on the floor and a dimensional geometric tile on the walls we set the stage for a calm space. The warm walnut vanity and touches of brass cozy up the space and relate with the feel of the rest of the home. We continued the warm wood touches into the master bedroom, but went for a rich accent wall that elevated the sophistication level and sets this space apart.
[Hall Bathroom]
The floor tile in this bathroom still makes our hearts skip a beat. We designed the rest of the space to be a clean and bright white, and really let the lovely blue of the floor tile pop. The walnut vanity cabinet (complete with hairpin legs) adds a lovely level of warmth to this bathroom, and the black and brass accents add the sophisticated touch we were looking for.
[Office]
We loved the original built-ins in this space, and knew they needed to always be a part of this house, but these 60-year-old beauties definitely needed a little help. We cleaned up the cabinets and brass hardware, switched out the formica counter for a new quartz top, and painted wall a cheery accent color to liven it up a bit. And voila! We have an office that is the envy of the neighborhood.

Covered outdoor shower room with a beautiful curved cedar wall and tui regularly flying through.
На фото: ванная комната среднего размера в морском стиле с фасадами цвета дерева среднего тона, открытым душем, паркетным полом среднего тона, столешницей из дерева, открытым душем, тумбой под две раковины, подвесной тумбой, деревянными стенами и плоскими фасадами
На фото: ванная комната среднего размера в морском стиле с фасадами цвета дерева среднего тона, открытым душем, паркетным полом среднего тона, столешницей из дерева, открытым душем, тумбой под две раковины, подвесной тумбой, деревянными стенами и плоскими фасадами
A beautiful guest bathroom with floating bespoke cabinetry and walk in shower.
Источник вдохновения для домашнего уюта: ванная комната среднего размера в морском стиле с фасадами в стиле шейкер, белыми стенами, полом из керамогранита, душевой кабиной, настольной раковиной, мраморной столешницей, серым полом, открытым душем, белой столешницей, тумбой под одну раковину, подвесной тумбой, фасадами цвета дерева среднего тона, душем без бортиков, серой плиткой и плиткой мозаикой
Источник вдохновения для домашнего уюта: ванная комната среднего размера в морском стиле с фасадами в стиле шейкер, белыми стенами, полом из керамогранита, душевой кабиной, настольной раковиной, мраморной столешницей, серым полом, открытым душем, белой столешницей, тумбой под одну раковину, подвесной тумбой, фасадами цвета дерева среднего тона, душем без бортиков, серой плиткой и плиткой мозаикой
Санузел в морском стиле с подвесной тумбой – фото дизайна интерьера
4

