Санузел в классическом стиле с зеленым полом – фото дизайна интерьера
Сортировать:
Бюджет
Сортировать:Популярное за сегодня
161 - 180 из 247 фото
1 из 3
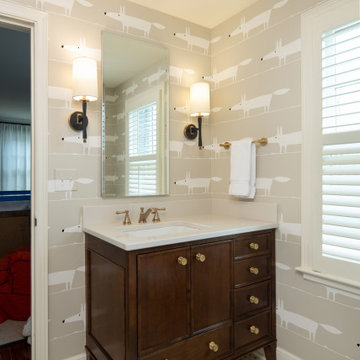
Источник вдохновения для домашнего уюта: детская ванная комната в классическом стиле с полом из керамогранита, зеленым полом и обоями на стенах
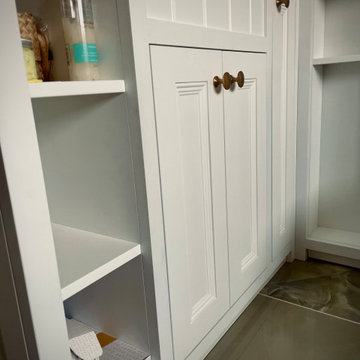
Close up of open storage cabinet and beaded doors.
Стильный дизайн: маленький главный совмещенный санузел в классическом стиле с фасадами с декоративным кантом, белыми фасадами, накладной ванной, душем над ванной, инсталляцией, зеленой плиткой, керамической плиткой, полом из керамической плитки, раковиной с несколькими смесителями, столешницей из кварцита, зеленым полом, белой столешницей, тумбой под одну раковину и встроенной тумбой для на участке и в саду - последний тренд
Стильный дизайн: маленький главный совмещенный санузел в классическом стиле с фасадами с декоративным кантом, белыми фасадами, накладной ванной, душем над ванной, инсталляцией, зеленой плиткой, керамической плиткой, полом из керамической плитки, раковиной с несколькими смесителями, столешницей из кварцита, зеленым полом, белой столешницей, тумбой под одну раковину и встроенной тумбой для на участке и в саду - последний тренд
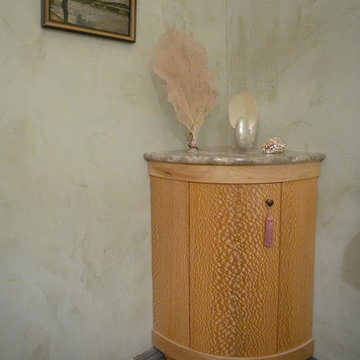
Идея дизайна: маленький туалет в классическом стиле с фасадами островного типа, коричневыми фасадами, полом из известняка, врезной раковиной и зеленым полом для на участке и в саду
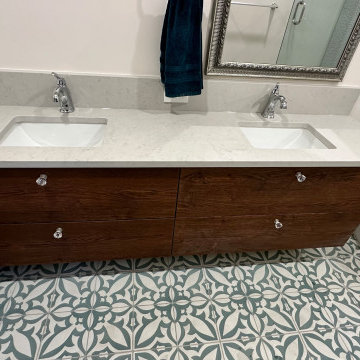
This bathroom brings four different unique tiles together into a narrow bathroom to make it feel spacious and light. A new window centred on the shower combined with a European style shower system, quartz countertops that match the niche and the curb and beautiful cabinetry with custom knobs.
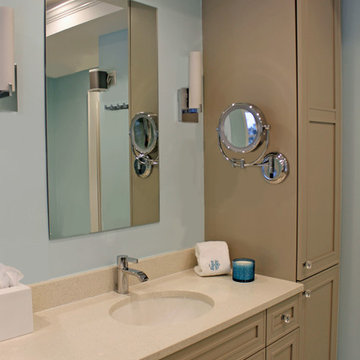
Master bathroom. Wall color Sherwin Williams Open Air 6491. Shower tile: Lunada Bay. Medicine cabinet: Robern. Sink Faucet: Dorn Bracht. Shower faucet: California Faucets. Vanity: Dynasty Beckwith Colonnade. Floating bench.
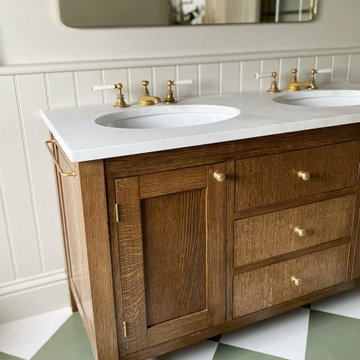
Detail of the bespoke double vanity unit in the Master Bathroom at our Camberwell project - with dark stained oak and a beautiful white marble top and brass tapware
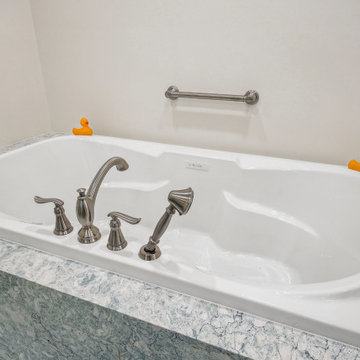
На фото: большая главная ванная комната в классическом стиле с плоскими фасадами, белыми фасадами, накладной ванной, душем без бортиков, белой плиткой, керамогранитной плиткой, полом из керамической плитки, врезной раковиной, столешницей из искусственного кварца, зеленым полом, душем с распашными дверями, сиденьем для душа, тумбой под одну раковину и подвесной тумбой с
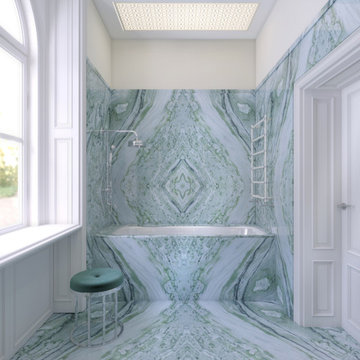
Идея дизайна: главная ванная комната в классическом стиле с фасадами с выступающей филенкой, белыми фасадами, ванной в нише, душем в нише, зеленой плиткой, мраморной плиткой, белыми стенами, мраморным полом, мраморной столешницей, зеленым полом, зеленой столешницей, тумбой под одну раковину, встроенной тумбой и многоуровневым потолком
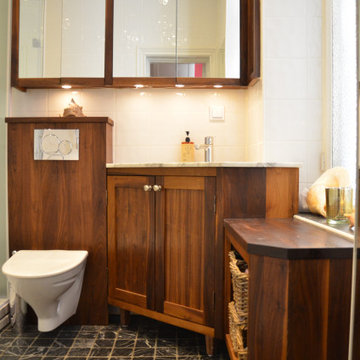
Badrum med dusch, bad och wc.
Badrumsmöbler i valnöt
Идея дизайна: ванная комната среднего размера в классическом стиле с фасадами в стиле шейкер, темными деревянными фасадами, отдельно стоящей ванной, угловым душем, инсталляцией, белой плиткой, керамической плиткой, белыми стенами, мраморным полом, душевой кабиной, врезной раковиной, мраморной столешницей, зеленым полом, душем с распашными дверями и белой столешницей
Идея дизайна: ванная комната среднего размера в классическом стиле с фасадами в стиле шейкер, темными деревянными фасадами, отдельно стоящей ванной, угловым душем, инсталляцией, белой плиткой, керамической плиткой, белыми стенами, мраморным полом, душевой кабиной, врезной раковиной, мраморной столешницей, зеленым полом, душем с распашными дверями и белой столешницей
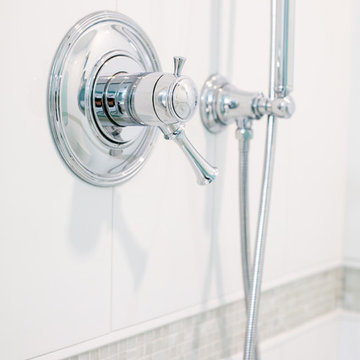
Words cannot describe the level of transformation this beautiful 60’s ranch has undergone. The home was blessed with a ton of natural light, however the sectioned rooms made for large awkward spaces without much functionality. By removing the dividing walls and reworking a few key functioning walls, this home is ready to entertain friends and family for all occasions. The large island has dual ovens for serious bake-off competitions accompanied with an inset induction cooktop equipped with a pop-up ventilation system. Plenty of storage surrounds the cooking stations providing large countertop space and seating nook for two. The beautiful natural quartzite is a show stopper throughout with it’s honed finish and serene blue/green hue providing a touch of color. Mother-of-Pearl backsplash tiles compliment the quartzite countertops and soft linen cabinets. The level of functionality has been elevated by moving the washer & dryer to a newly created closet situated behind the refrigerator and keeps hidden by a ceiling mounted barn-door. The new laundry room and storage closet opposite provide a functional solution for maintaining easy access to both areas without door swings restricting the path to the family room. Full height pantry cabinet make up the rest of the wall providing plenty of storage space and a natural division between casual dining to formal dining. Built-in cabinetry with glass doors provides the opportunity to showcase family dishes and heirlooms accented with in-cabinet lighting. With the wall partitions removed, the dining room easily flows into the rest of the home while maintaining its special moment. A large peninsula divides the kitchen space from the seating room providing plentiful storage including countertop cabinets for hidden storage, a charging nook, and a custom doggy station for the beloved dog with an elevated bowl deck and shallow drawer for leashes and treats! Beautiful large format tiles with a touch of modern flair bring all these spaces together providing a texture and color unlike any other with spots of iridescence, brushed concrete, and hues of blue and green. The original master bath and closet was divided into two parts separated by a hallway and door leading to the outside. This created an itty-bitty bathroom and plenty of untapped floor space with potential! By removing the interior walls and bringing the new bathroom space into the bedroom, we created a functional bathroom and walk-in closet space. By reconfiguration the bathroom layout to accommodate a walk-in shower and dual vanity, we took advantage of every square inch and made it functional and beautiful! A pocket door leads into the bathroom suite and a large full-length mirror on a mosaic accent wall greets you upon entering. To the left is a pocket door leading into the walk-in closet, and to the right is the new master bath. A natural marble floor mosaic in a basket weave pattern is warm to the touch thanks to the heating system underneath. Large format white wall tiles with glass mosaic accent in the shower and continues as a wainscot throughout the bathroom providing a modern touch and compliment the classic marble floor. A crisp white double vanity furniture piece completes the space. The journey of the Yosemite project is one we will never forget. Not only were we given the opportunity to transform this beautiful home into a more functional and beautiful space, we were blessed with such amazing clients who were endlessly appreciative of TVL – and for that we are grateful!
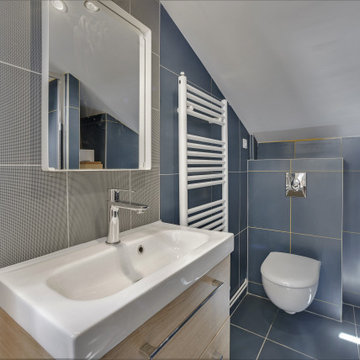
Свежая идея для дизайна: главная ванная комната в классическом стиле с фасадами с декоративным кантом, бежевыми фасадами, полновстраиваемой ванной, душем в нише, зеленой плиткой, керамической плиткой, белыми стенами, полом из керамической плитки, консольной раковиной, столешницей из искусственного камня, зеленым полом, душем с распашными дверями, белой столешницей, тумбой под две раковины и напольной тумбой - отличное фото интерьера
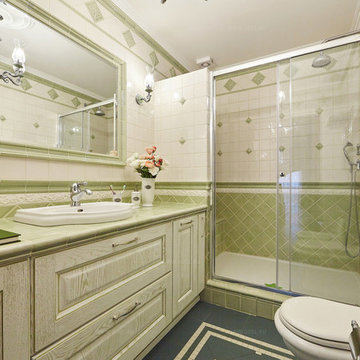
На фото: ванная комната среднего размера в классическом стиле с фасадами с выступающей филенкой, искусственно-состаренными фасадами, раздельным унитазом, белой плиткой, керамической плиткой, зелеными стенами, полом из керамической плитки, накладной раковиной, столешницей из плитки, зеленым полом и зеленой столешницей с
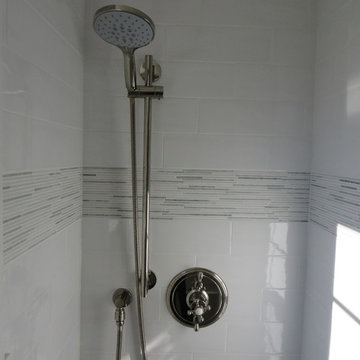
Пример оригинального дизайна: детская ванная комната среднего размера в классическом стиле с фасадами с декоративным кантом, бежевыми фасадами, душем в нише, раздельным унитазом, белой плиткой, плиткой кабанчик, белыми стенами, мраморным полом, врезной раковиной, мраморной столешницей, зеленым полом, душем с распашными дверями и зеленой столешницей
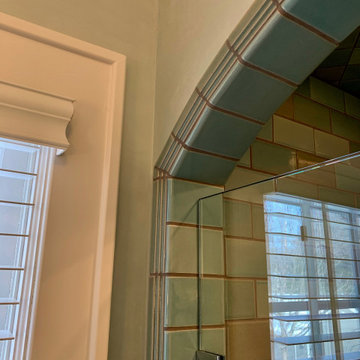
These homeowners wanted an elegant and highly-crafted second-floor bath remodel. Starting with custom tile, stone accents and custom cabinetry, the finishing touch was to install gorgeous fixtures by Rohl, DXV and a retro radiator spray-painted silver. Photos by Greg Schmidt.
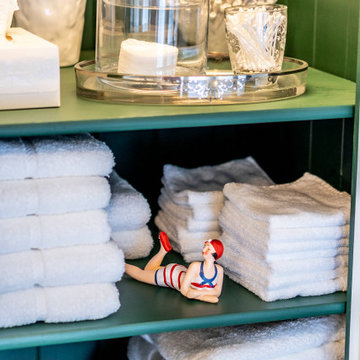
Individuell gefertigte Einbaumöbel sorgen für viel Platz. In diesem Badezimmer ist alles perfekt platziert und organisiert
Стильный дизайн: большая ванная комната в классическом стиле с душем без бортиков, зеленой плиткой, керамической плиткой, белыми стенами, душевой кабиной, консольной раковиной, зеленым полом, открытым душем, тумбой под одну раковину и напольной тумбой - последний тренд
Стильный дизайн: большая ванная комната в классическом стиле с душем без бортиков, зеленой плиткой, керамической плиткой, белыми стенами, душевой кабиной, консольной раковиной, зеленым полом, открытым душем, тумбой под одну раковину и напольной тумбой - последний тренд
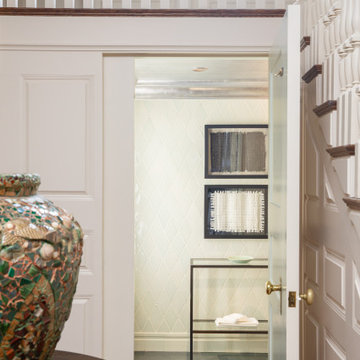
Стильный дизайн: маленький туалет в классическом стиле с инсталляцией, белой плиткой, керамической плиткой, белыми стенами, полом из сланца, врезной раковиной, зеленым полом, напольной тумбой и кессонным потолком для на участке и в саду - последний тренд
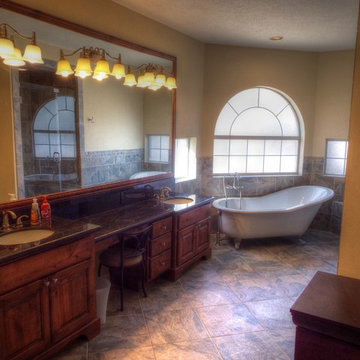
The master bathroom was the second major aspect of this remodel. We removed the built-in tub and installed a freestanding claw foot tub with wall mounted faucet. The shower was enlarged and rebuilt with a seat, jetted shower and frame-less glass surround. A new furniture style knotty alder vanity was build with granite countertop. Everything else was replaced as well.
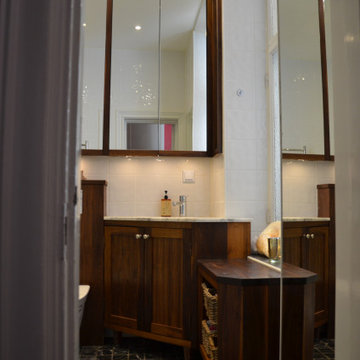
Badrum med dusch, bad och wc.
Badrumsmöbler i valnöt
На фото: ванная комната среднего размера в классическом стиле с фасадами в стиле шейкер, темными деревянными фасадами, отдельно стоящей ванной, угловым душем, инсталляцией, белой плиткой, керамической плиткой, белыми стенами, мраморным полом, душевой кабиной, врезной раковиной, мраморной столешницей, зеленым полом, душем с распашными дверями и белой столешницей
На фото: ванная комната среднего размера в классическом стиле с фасадами в стиле шейкер, темными деревянными фасадами, отдельно стоящей ванной, угловым душем, инсталляцией, белой плиткой, керамической плиткой, белыми стенами, мраморным полом, душевой кабиной, врезной раковиной, мраморной столешницей, зеленым полом, душем с распашными дверями и белой столешницей
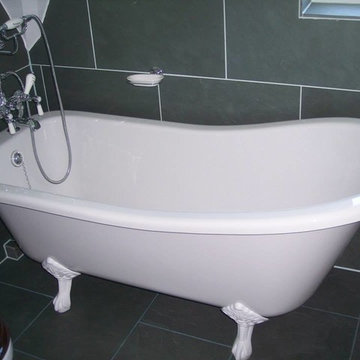
Пример оригинального дизайна: детская ванная комната среднего размера в классическом стиле с ванной на ножках, душем над ванной, зеленой плиткой, плиткой из сланца, полом из сланца и зеленым полом
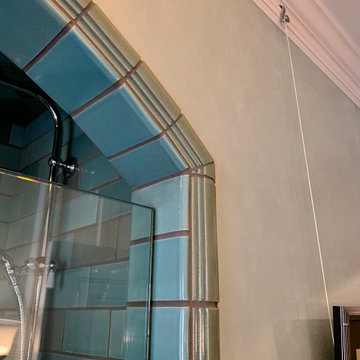
These homeowners wanted an elegant and highly-crafted second-floor bath remodel. Starting with custom tile, stone accents and custom cabinetry, the finishing touch was to install gorgeous fixtures by Rohl, DXV and a retro radiator spray-painted silver. Photos by Greg Schmidt.
Санузел в классическом стиле с зеленым полом – фото дизайна интерьера
9

