Санузел в классическом стиле с шторкой для ванной – фото дизайна интерьера
Сортировать:
Бюджет
Сортировать:Популярное за сегодня
121 - 140 из 4 699 фото
1 из 3
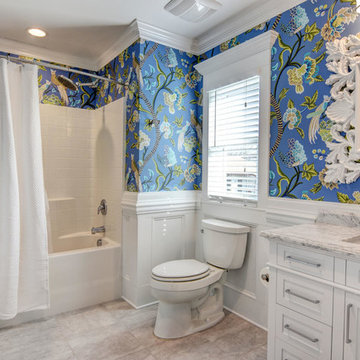
Свежая идея для дизайна: ванная комната в классическом стиле с фасадами в стиле шейкер, белыми фасадами, ванной в нише, душем над ванной, раздельным унитазом, белой плиткой, синими стенами, душевой кабиной, врезной раковиной, мраморной столешницей, серым полом и шторкой для ванной - отличное фото интерьера

This Waukesha bathroom remodel was unique because the homeowner needed wheelchair accessibility. We designed a beautiful master bathroom and met the client’s ADA bathroom requirements.
Original Space
The old bathroom layout was not functional or safe. The client could not get in and out of the shower or maneuver around the vanity or toilet. The goal of this project was ADA accessibility.
ADA Bathroom Requirements
All elements of this bathroom and shower were discussed and planned. Every element of this Waukesha master bathroom is designed to meet the unique needs of the client. Designing an ADA bathroom requires thoughtful consideration of showering needs.
Open Floor Plan – A more open floor plan allows for the rotation of the wheelchair. A 5-foot turning radius allows the wheelchair full access to the space.
Doorways – Sliding barn doors open with minimal force. The doorways are 36” to accommodate a wheelchair.
Curbless Shower – To create an ADA shower, we raised the sub floor level in the bedroom. There is a small rise at the bedroom door and the bathroom door. There is a seamless transition to the shower from the bathroom tile floor.
Grab Bars – Decorative grab bars were installed in the shower, next to the toilet and next to the sink (towel bar).
Handheld Showerhead – The handheld Delta Palm Shower slips over the hand for easy showering.
Shower Shelves – The shower storage shelves are minimalistic and function as handhold points.
Non-Slip Surface – Small herringbone ceramic tile on the shower floor prevents slipping.
ADA Vanity – We designed and installed a wheelchair accessible bathroom vanity. It has clearance under the cabinet and insulated pipes.
Lever Faucet – The faucet is offset so the client could reach it easier. We installed a lever operated faucet that is easy to turn on/off.
Integrated Counter/Sink – The solid surface counter and sink is durable and easy to clean.
ADA Toilet – The client requested a bidet toilet with a self opening and closing lid. ADA bathroom requirements for toilets specify a taller height and more clearance.
Heated Floors – WarmlyYours heated floors add comfort to this beautiful space.
Linen Cabinet – A custom linen cabinet stores the homeowners towels and toiletries.
Style
The design of this bathroom is light and airy with neutral tile and simple patterns. The cabinetry matches the existing oak woodwork throughout the home.
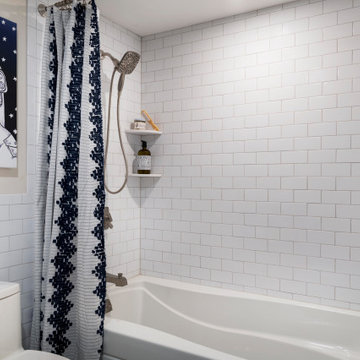
Источник вдохновения для домашнего уюта: детская ванная комната среднего размера в классическом стиле с фасадами с утопленной филенкой, синими фасадами, ванной в нише, душем над ванной, унитазом-моноблоком, белой плиткой, керамогранитной плиткой, бежевыми стенами, полом из мозаичной плитки, врезной раковиной, мраморной столешницей, разноцветным полом, шторкой для ванной, белой столешницей, тумбой под одну раковину и напольной тумбой
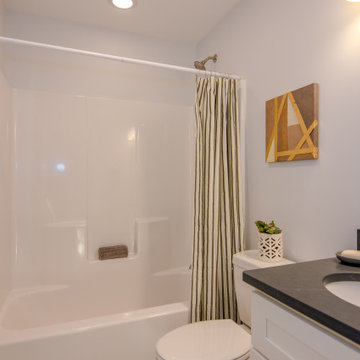
Пример оригинального дизайна: детская ванная комната среднего размера в классическом стиле с фасадами в стиле шейкер, белыми фасадами, ванной в нише, душем над ванной, раздельным унитазом, синими стенами, полом из керамической плитки, врезной раковиной, столешницей из гранита, шторкой для ванной, черной столешницей, тумбой под одну раковину и встроенной тумбой

Our designers transformed this small hall bathroom into a chic powder room. The bright wallpaper creates grabs your attention and pairs perfectly with the simple quartz countertop and stylish custom vanity. Notice the custom matching shower curtain, a finishing touch that makes this bathroom shine.
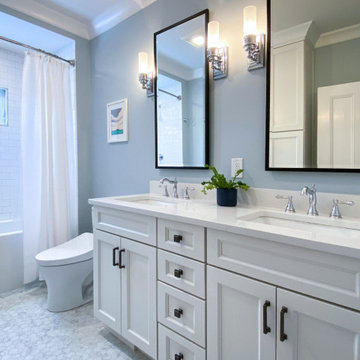
Full bathroom remodel with updated layout in historic Victorian home. White cabinetry, quartz countertop, ash gray hardware, Delta faucets and shower fixtures, hexagon porcelain mosaic floor tile, Carrara marble trim on window and shower niches, deep soaking tub, and TOTO Washlet bidet toilet.
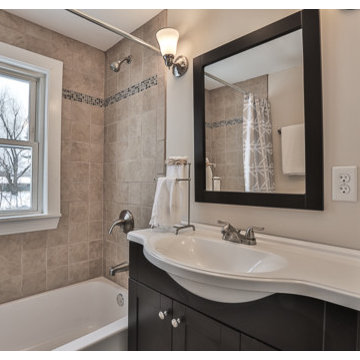
Стильный дизайн: маленькая ванная комната в классическом стиле с фасадами в стиле шейкер, темными деревянными фасадами, ванной в нише, душем над ванной, бежевой плиткой, керамической плиткой, душевой кабиной, монолитной раковиной, столешницей из искусственного кварца, шторкой для ванной и белой столешницей для на участке и в саду - последний тренд
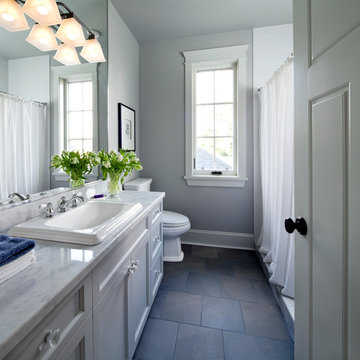
Nice clean white bathroom with a few colored accent pieces
На фото: главная ванная комната среднего размера в классическом стиле с фасадами в стиле шейкер, белыми фасадами, душем в нише, раздельным унитазом, серыми стенами, полом из сланца, накладной раковиной, мраморной столешницей, серым полом и шторкой для ванной с
На фото: главная ванная комната среднего размера в классическом стиле с фасадами в стиле шейкер, белыми фасадами, душем в нише, раздельным унитазом, серыми стенами, полом из сланца, накладной раковиной, мраморной столешницей, серым полом и шторкой для ванной с
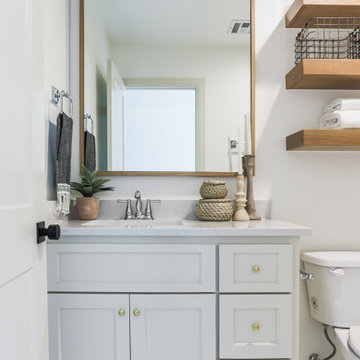
Пример оригинального дизайна: ванная комната среднего размера в классическом стиле с фасадами в стиле шейкер, бежевыми фасадами, ванной в нише, душем над ванной, унитазом-моноблоком, белой плиткой, керамогранитной плиткой, белыми стенами, полом из мозаичной плитки, душевой кабиной, врезной раковиной, столешницей из искусственного кварца, белым полом, шторкой для ванной, белой столешницей, тумбой под одну раковину и встроенной тумбой
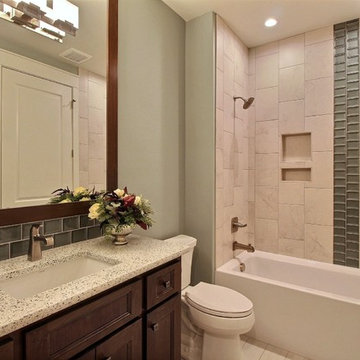
Paint by Sherwin Williams
Wall Color - Silvermist - SW 7621
Flooring & Tile by Macadam Floor & Design
Floor Tile by Surface Art Inc
Floor Tile Product - Sediments in Earth Stone
Counter Backsplash & Shower Wall Accent by Marazzi Tiles
Tile Product - Luminescence in Blue Patina
Shower Wall Tile by Emser Tile
Shower Wall Product Esplanade in Alley
Sinks by Decolav
Faucets by Delta Faucet
Slab Countertops by Wall to Wall Stone Corp
Downstairs Quartz Product True North Silver Shimmer
Windows by Milgard Windows & Doors
Window Product Style Line® Series
Window Supplier Troyco - Window & Door
Window Treatments by Budget Blinds
Lighting by Destination Lighting
Interior Design by Creative Interiors & Design
Custom Cabinetry & Storage by Northwood Cabinets
Customized & Built by Cascade West Development
Photography by ExposioHDR Portland
Original Plans by Alan Mascord Design Associates
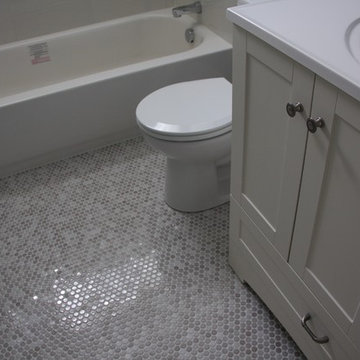
Источник вдохновения для домашнего уюта: детская ванная комната среднего размера в классическом стиле с фасадами в стиле шейкер, белыми фасадами, ванной в нише, душем над ванной, белой плиткой, керамической плиткой, серыми стенами, полом из керамической плитки, монолитной раковиной, серым полом и шторкой для ванной
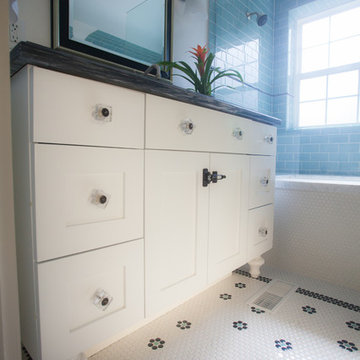
photos by Kristan Jacobsen
Свежая идея для дизайна: маленькая главная ванная комната в классическом стиле с белыми фасадами, мраморной столешницей, полновстраиваемой ванной, душем над ванной, синей плиткой, белыми стенами, полом из керамической плитки, врезной раковиной, фасадами в стиле шейкер, стеклянной плиткой, белым полом и шторкой для ванной для на участке и в саду - отличное фото интерьера
Свежая идея для дизайна: маленькая главная ванная комната в классическом стиле с белыми фасадами, мраморной столешницей, полновстраиваемой ванной, душем над ванной, синей плиткой, белыми стенами, полом из керамической плитки, врезной раковиной, фасадами в стиле шейкер, стеклянной плиткой, белым полом и шторкой для ванной для на участке и в саду - отличное фото интерьера
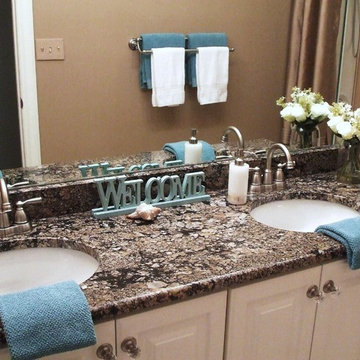
Coral Gold granite adds to the beachy theme of this updated bathroom.
Стильный дизайн: главная ванная комната среднего размера в классическом стиле с врезной раковиной, фасадами с выступающей филенкой, белыми фасадами, столешницей из гранита, бежевой плиткой, керамической плиткой, синими стенами, полом из керамической плитки, душем в нише и шторкой для ванной - последний тренд
Стильный дизайн: главная ванная комната среднего размера в классическом стиле с врезной раковиной, фасадами с выступающей филенкой, белыми фасадами, столешницей из гранита, бежевой плиткой, керамической плиткой, синими стенами, полом из керамической плитки, душем в нише и шторкой для ванной - последний тренд
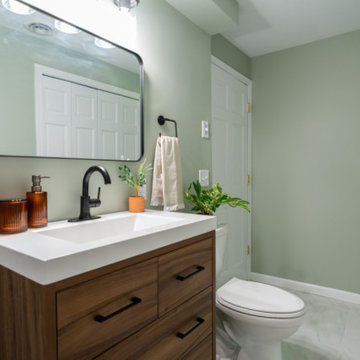
На фото: маленькая ванная комната в классическом стиле с плоскими фасадами, фасадами цвета дерева среднего тона, душем в нише, инсталляцией, бежевой плиткой, керамической плиткой, синими стенами, полом из цементной плитки, душевой кабиной, врезной раковиной, столешницей из цинка, белым полом, шторкой для ванной, белой столешницей, тумбой под одну раковину и напольной тумбой для на участке и в саду
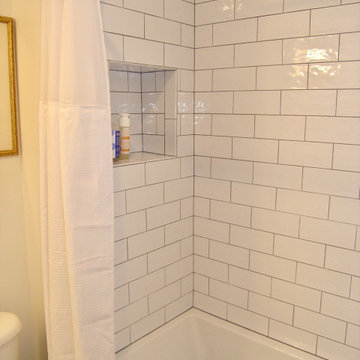
Kid's Bathroom with Tub, small Vanity and Toilet. Rectified Porcelain Floor Tiles, Acrylic Tub, White Subway Tiles with Gray Grout lines. Large Niche in back. Oil Rubbed Bronze Fixtures.
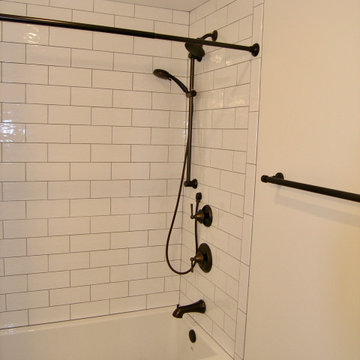
Kid's Bathroom with Tub, small Vanity and Toilet. Rectified Porcelain Floor Tiles, Acrylic Tub, White Subway Tiles with Gray Grout lines. Large Niche in back. Oil Rubbed Bronze Fixtures.
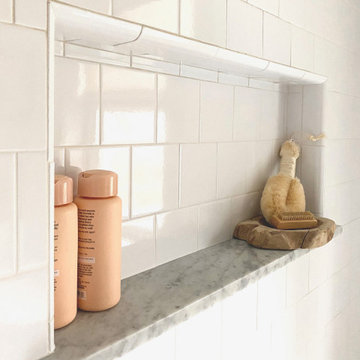
Updated 1920s bathroom that pays homage to the original bathroom. 4" subway tiles on all the walls, custom marble console sink, window casing and baseboards.
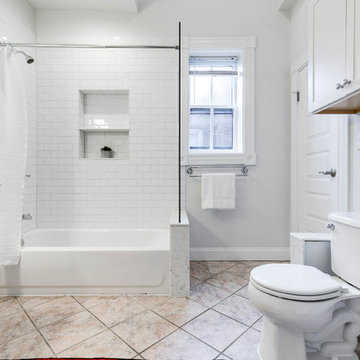
Photography: Ballard Consulting
Full Bathroom Renovation: Modified claw foot tub to standard tub, with glass panel and shower rod. Replaced Vanity, toilet. Added towel bars and cabinets.

Malcom Menzies
Идея дизайна: маленькая детская ванная комната в классическом стиле с искусственно-состаренными фасадами, ванной на ножках, душем над ванной, разноцветными стенами, полом из цементной плитки, раковиной с несколькими смесителями, разноцветным полом, шторкой для ванной, столешницей из дерева, коричневой столешницей и плоскими фасадами для на участке и в саду
Идея дизайна: маленькая детская ванная комната в классическом стиле с искусственно-состаренными фасадами, ванной на ножках, душем над ванной, разноцветными стенами, полом из цементной плитки, раковиной с несколькими смесителями, разноцветным полом, шторкой для ванной, столешницей из дерева, коричневой столешницей и плоскими фасадами для на участке и в саду
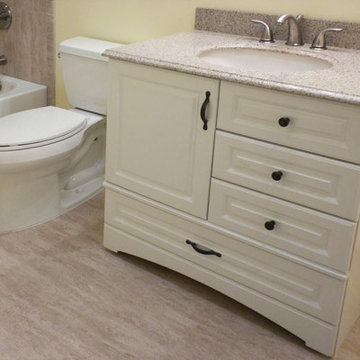
Пример оригинального дизайна: маленькая ванная комната в классическом стиле с фасадами с выступающей филенкой, белыми фасадами, ванной в нише, душем над ванной, раздельным унитазом, желтыми стенами, полом из ламината, душевой кабиной, врезной раковиной, столешницей из гранита, бежевым полом и шторкой для ванной для на участке и в саду
Санузел в классическом стиле с шторкой для ванной – фото дизайна интерьера
7

