Санузел в классическом стиле с шторкой для ванной – фото дизайна интерьера
Сортировать:
Бюджет
Сортировать:Популярное за сегодня
81 - 100 из 4 699 фото
1 из 3

This Waukesha bathroom remodel was unique because the homeowner needed wheelchair accessibility. We designed a beautiful master bathroom and met the client’s ADA bathroom requirements.
Original Space
The old bathroom layout was not functional or safe. The client could not get in and out of the shower or maneuver around the vanity or toilet. The goal of this project was ADA accessibility.
ADA Bathroom Requirements
All elements of this bathroom and shower were discussed and planned. Every element of this Waukesha master bathroom is designed to meet the unique needs of the client. Designing an ADA bathroom requires thoughtful consideration of showering needs.
Open Floor Plan – A more open floor plan allows for the rotation of the wheelchair. A 5-foot turning radius allows the wheelchair full access to the space.
Doorways – Sliding barn doors open with minimal force. The doorways are 36” to accommodate a wheelchair.
Curbless Shower – To create an ADA shower, we raised the sub floor level in the bedroom. There is a small rise at the bedroom door and the bathroom door. There is a seamless transition to the shower from the bathroom tile floor.
Grab Bars – Decorative grab bars were installed in the shower, next to the toilet and next to the sink (towel bar).
Handheld Showerhead – The handheld Delta Palm Shower slips over the hand for easy showering.
Shower Shelves – The shower storage shelves are minimalistic and function as handhold points.
Non-Slip Surface – Small herringbone ceramic tile on the shower floor prevents slipping.
ADA Vanity – We designed and installed a wheelchair accessible bathroom vanity. It has clearance under the cabinet and insulated pipes.
Lever Faucet – The faucet is offset so the client could reach it easier. We installed a lever operated faucet that is easy to turn on/off.
Integrated Counter/Sink – The solid surface counter and sink is durable and easy to clean.
ADA Toilet – The client requested a bidet toilet with a self opening and closing lid. ADA bathroom requirements for toilets specify a taller height and more clearance.
Heated Floors – WarmlyYours heated floors add comfort to this beautiful space.
Linen Cabinet – A custom linen cabinet stores the homeowners towels and toiletries.
Style
The design of this bathroom is light and airy with neutral tile and simple patterns. The cabinetry matches the existing oak woodwork throughout the home.
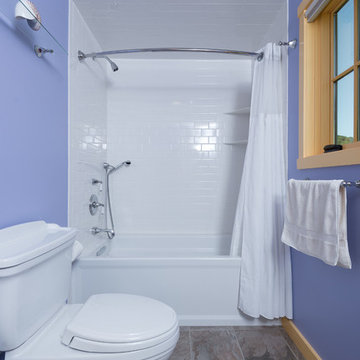
Karol Steczkowski | 860.770.6705 | www.toprealestatephotos.com
Идея дизайна: маленькая ванная комната в классическом стиле с ванной в нише, душем над ванной, унитазом-моноблоком, фиолетовыми стенами, полом из керамической плитки, коричневым полом и шторкой для ванной для на участке и в саду
Идея дизайна: маленькая ванная комната в классическом стиле с ванной в нише, душем над ванной, унитазом-моноблоком, фиолетовыми стенами, полом из керамической плитки, коричневым полом и шторкой для ванной для на участке и в саду
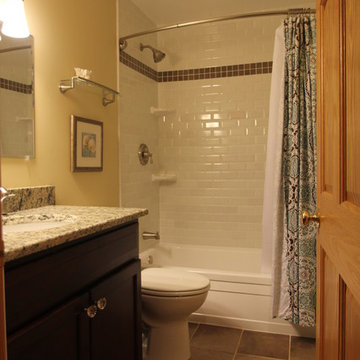
West Construction LLC
Свежая идея для дизайна: ванная комната среднего размера в классическом стиле с фасадами в стиле шейкер, темными деревянными фасадами, ванной в нише, душем над ванной, белой плиткой, плиткой кабанчик, бежевыми стенами, врезной раковиной, столешницей из гранита, полом из керамической плитки, коричневым полом и шторкой для ванной - отличное фото интерьера
Свежая идея для дизайна: ванная комната среднего размера в классическом стиле с фасадами в стиле шейкер, темными деревянными фасадами, ванной в нише, душем над ванной, белой плиткой, плиткой кабанчик, бежевыми стенами, врезной раковиной, столешницей из гранита, полом из керамической плитки, коричневым полом и шторкой для ванной - отличное фото интерьера
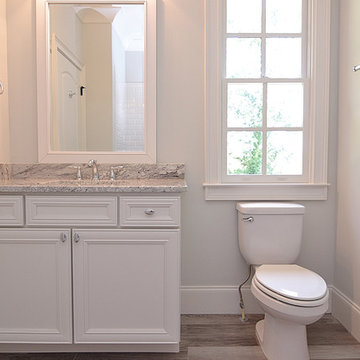
Пример оригинального дизайна: главная ванная комната среднего размера в классическом стиле с фасадами с утопленной филенкой, белыми фасадами, ванной в нише, душем над ванной, раздельным унитазом, белой плиткой, плиткой кабанчик, белыми стенами, врезной раковиной, столешницей из гранита, бежевым полом, шторкой для ванной и разноцветной столешницей
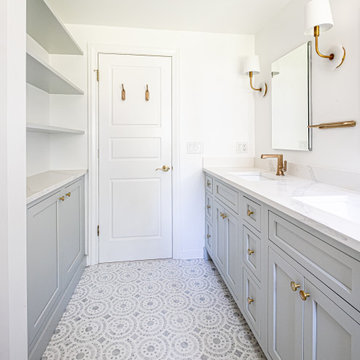
Kids bathroom with a double vanity, mother of pearl floral lights flank the medicine cabinets and the mosaic floor tile pulls in that pearly blue.
Photos by VLG Photography
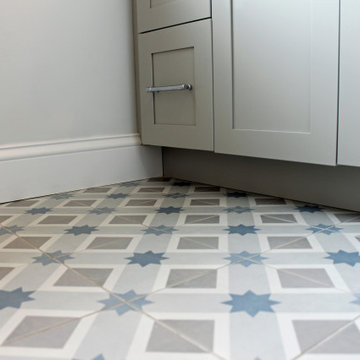
Hall bathroom with quartz counter, recessed medicine cabinet, undermount sink, gray cabinet, wall sconces, gray walls.
Пример оригинального дизайна: маленькая детская ванная комната в классическом стиле с фасадами в стиле шейкер, серыми фасадами, ванной в нише, душем над ванной, раздельным унитазом, серой плиткой, плиткой кабанчик, синими стенами, полом из цементной плитки, врезной раковиной, столешницей из искусственного кварца, синим полом, шторкой для ванной, белой столешницей, нишей, тумбой под одну раковину и встроенной тумбой для на участке и в саду
Пример оригинального дизайна: маленькая детская ванная комната в классическом стиле с фасадами в стиле шейкер, серыми фасадами, ванной в нише, душем над ванной, раздельным унитазом, серой плиткой, плиткой кабанчик, синими стенами, полом из цементной плитки, врезной раковиной, столешницей из искусственного кварца, синим полом, шторкой для ванной, белой столешницей, нишей, тумбой под одну раковину и встроенной тумбой для на участке и в саду
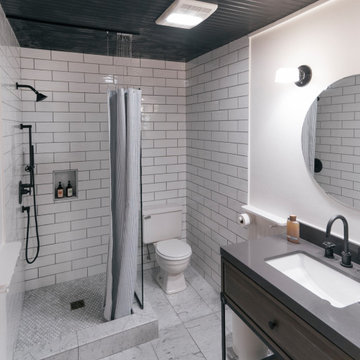
A clean 3/4 bathroom between two sleeping quarters. Shaker accents, plus modern finishes and color schemes give a timeless, yet updated feel.
Идея дизайна: маленькая ванная комната в классическом стиле с фасадами островного типа, серыми фасадами, угловым душем, белой плиткой, керамической плиткой, белыми стенами, мраморным полом, душевой кабиной, консольной раковиной, столешницей из искусственного кварца, белым полом, шторкой для ванной и серой столешницей для на участке и в саду
Идея дизайна: маленькая ванная комната в классическом стиле с фасадами островного типа, серыми фасадами, угловым душем, белой плиткой, керамической плиткой, белыми стенами, мраморным полом, душевой кабиной, консольной раковиной, столешницей из искусственного кварца, белым полом, шторкой для ванной и серой столешницей для на участке и в саду
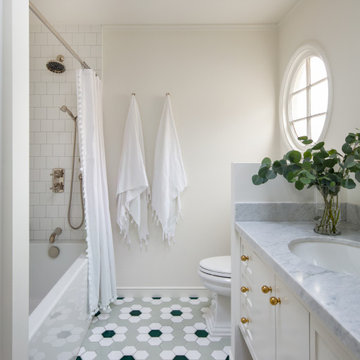
Have a hexagon floor tile bathroom in mind? Go floral. Featuring two colors from our best-selling and budget-friendly Foundations collection, this floral hexagon tile is as fresh as a daisy.
TILE SHOWN
4" Hexagon Tile in White Wash, Oyster Shell & Evergreen
DESIGN
Caroline Myers Interior Design
PHOTOS
Thomas Kuoh
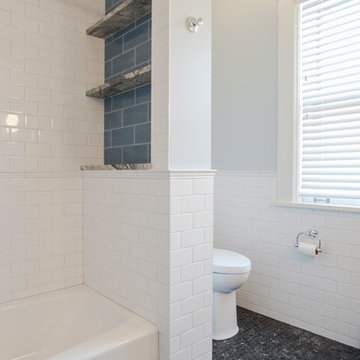
A Maiolica tiled niche wall in between the bath and toilet was added for shower storage.
Идея дизайна: большая детская ванная комната в классическом стиле с фасадами с утопленной филенкой, синими фасадами, ванной в нише, душем над ванной, унитазом-моноблоком, белой плиткой, керамической плиткой, синими стенами, полом из мозаичной плитки, врезной раковиной, столешницей из кварцита, черным полом, шторкой для ванной и серой столешницей
Идея дизайна: большая детская ванная комната в классическом стиле с фасадами с утопленной филенкой, синими фасадами, ванной в нише, душем над ванной, унитазом-моноблоком, белой плиткой, керамической плиткой, синими стенами, полом из мозаичной плитки, врезной раковиной, столешницей из кварцита, черным полом, шторкой для ванной и серой столешницей
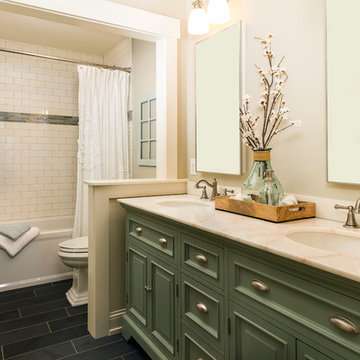
На фото: ванная комната среднего размера в классическом стиле с фасадами островного типа, зелеными фасадами, ванной в нише, душем над ванной, белыми стенами, полом из керамогранита, душевой кабиной, врезной раковиной, мраморной столешницей, черным полом, шторкой для ванной и белой столешницей с
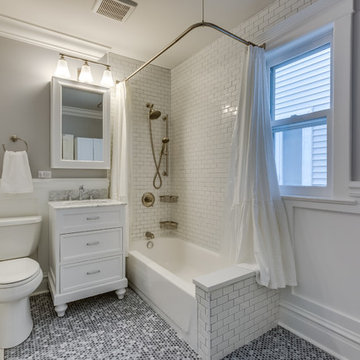
Свежая идея для дизайна: ванная комната среднего размера в классическом стиле с фасадами с утопленной филенкой, белыми фасадами, ванной в нише, душем над ванной, белой плиткой, плиткой кабанчик, серыми стенами, полом из мозаичной плитки, душевой кабиной, врезной раковиной, мраморной столешницей, серым полом и шторкой для ванной - отличное фото интерьера
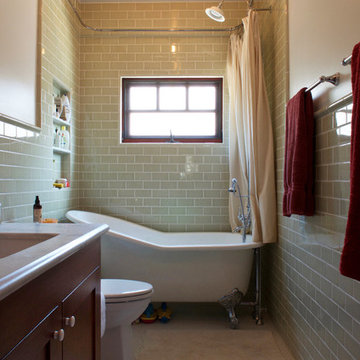
Joel Stoffer
Свежая идея для дизайна: детская ванная комната среднего размера в классическом стиле с фасадами в стиле шейкер, темными деревянными фасадами, ванной на ножках, душем над ванной, бежевой плиткой, плиткой кабанчик, бежевыми стенами, полом из керамогранита, врезной раковиной, унитазом-моноблоком, мраморной столешницей, белым полом и шторкой для ванной - отличное фото интерьера
Свежая идея для дизайна: детская ванная комната среднего размера в классическом стиле с фасадами в стиле шейкер, темными деревянными фасадами, ванной на ножках, душем над ванной, бежевой плиткой, плиткой кабанчик, бежевыми стенами, полом из керамогранита, врезной раковиной, унитазом-моноблоком, мраморной столешницей, белым полом и шторкой для ванной - отличное фото интерьера
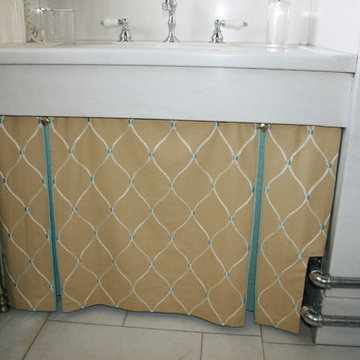
Now a tailored sink skirt hides the pipes below the sink. Inverted pleats are in a contrast blue with self welting at the edges, and a nailhead detail at the top of each pleat repeats the military inspiration of the design. A cutout was needed at the bottom right to bypass the pipes there, and still allow the sink skirt to hang straight. The lined and interlined skirt can be removed for cleaning as needed. Linda H. Bassert, Masterworks Window Fashions & Design

Architect: Mary Brewster, Brewster Thornton Group
На фото: главная ванная комната среднего размера в классическом стиле с врезной раковиной, фасадами с утопленной филенкой, бежевыми фасадами, накладной ванной, душем в нише, инсталляцией, бежевой плиткой, плиткой из известняка, бежевыми стенами, полом из известняка, столешницей из известняка, бежевым полом и шторкой для ванной с
На фото: главная ванная комната среднего размера в классическом стиле с врезной раковиной, фасадами с утопленной филенкой, бежевыми фасадами, накладной ванной, душем в нише, инсталляцией, бежевой плиткой, плиткой из известняка, бежевыми стенами, полом из известняка, столешницей из известняка, бежевым полом и шторкой для ванной с
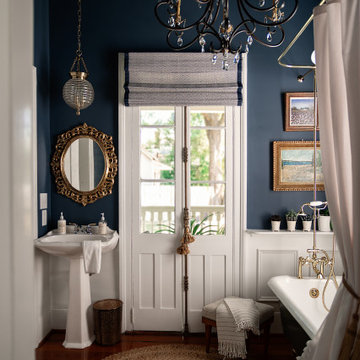
Elegant blue and white bathroom at the historic Coburn Hutchinson House in downtown Summerville, SC. Dark and moody moment featuring navy blue paint, white touches, original hardwood flooring, round woven rug, and clawfoot tub.
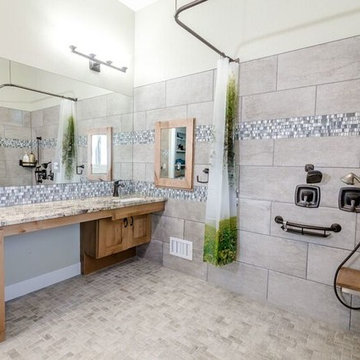
Photography | Jon Kohlwey
Designer | Tara Bender
Starmark Cabinetry
Идея дизайна: детская ванная комната среднего размера в классическом стиле с фасадами в стиле шейкер, фасадами цвета дерева среднего тона, открытым душем, унитазом-моноблоком, серой плиткой, керамической плиткой, фиолетовыми стенами, полом из керамической плитки, врезной раковиной, столешницей из гранита, серым полом и шторкой для ванной
Идея дизайна: детская ванная комната среднего размера в классическом стиле с фасадами в стиле шейкер, фасадами цвета дерева среднего тона, открытым душем, унитазом-моноблоком, серой плиткой, керамической плиткой, фиолетовыми стенами, полом из керамической плитки, врезной раковиной, столешницей из гранита, серым полом и шторкой для ванной

Источник вдохновения для домашнего уюта: маленькая ванная комната в классическом стиле с ванной на ножках, душем над ванной, унитазом-моноблоком, полом из травертина, раковиной с пьедесталом, шторкой для ванной, тумбой под одну раковину, подвесной тумбой, деревянным потолком и деревянными стенами для на участке и в саду
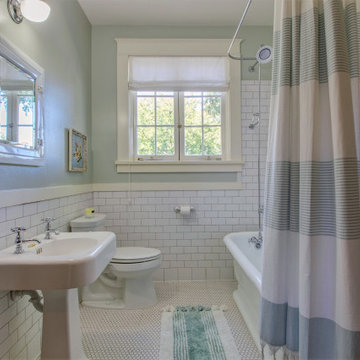
Rehabilitation of a 1910
На фото: ванная комната в классическом стиле с отдельно стоящей ванной, душем над ванной, белой плиткой, керамической плиткой, раковиной с пьедесталом, белым полом, шторкой для ванной, зелеными стенами, полом из мозаичной плитки и тумбой под одну раковину с
На фото: ванная комната в классическом стиле с отдельно стоящей ванной, душем над ванной, белой плиткой, керамической плиткой, раковиной с пьедесталом, белым полом, шторкой для ванной, зелеными стенами, полом из мозаичной плитки и тумбой под одну раковину с
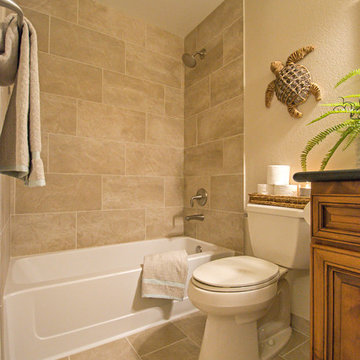
Идея дизайна: детская ванная комната среднего размера в классическом стиле с бежевой плиткой, керамогранитной плиткой, бежевыми стенами, полом из керамогранита, бежевым полом, шторкой для ванной, фасадами с выступающей филенкой, темными деревянными фасадами, накладной ванной, душем над ванной, раздельным унитазом, врезной раковиной и столешницей из искусственного кварца
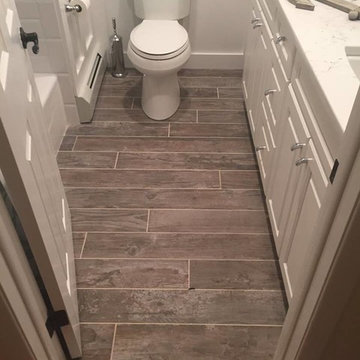
After
Свежая идея для дизайна: ванная комната среднего размера в классическом стиле с фасадами с выступающей филенкой, белыми фасадами, ванной в нише, душем над ванной, раздельным унитазом, белой плиткой, зелеными стенами, полом из керамогранита, душевой кабиной, врезной раковиной, столешницей из искусственного кварца, серым полом и шторкой для ванной - отличное фото интерьера
Свежая идея для дизайна: ванная комната среднего размера в классическом стиле с фасадами с выступающей филенкой, белыми фасадами, ванной в нише, душем над ванной, раздельным унитазом, белой плиткой, зелеными стенами, полом из керамогранита, душевой кабиной, врезной раковиной, столешницей из искусственного кварца, серым полом и шторкой для ванной - отличное фото интерьера
Санузел в классическом стиле с шторкой для ванной – фото дизайна интерьера
5

