Санузел в классическом стиле с открытыми фасадами – фото дизайна интерьера
Сортировать:
Бюджет
Сортировать:Популярное за сегодня
81 - 100 из 1 278 фото
1 из 3
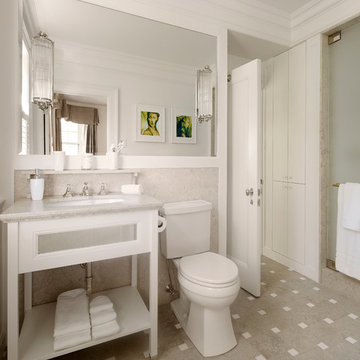
Werner Straube Photography
Источник вдохновения для домашнего уюта: серо-белая ванная комната среднего размера в классическом стиле с врезной раковиной, открытыми фасадами, белыми фасадами, душем в нише, раздельным унитазом, душевой кабиной, серыми стенами, полом из керамогранита, разноцветным полом, окном, серой плиткой, плиткой из известняка, столешницей из известняка, душем с распашными дверями, серой столешницей, тумбой под одну раковину, напольной тумбой и многоуровневым потолком
Источник вдохновения для домашнего уюта: серо-белая ванная комната среднего размера в классическом стиле с врезной раковиной, открытыми фасадами, белыми фасадами, душем в нише, раздельным унитазом, душевой кабиной, серыми стенами, полом из керамогранита, разноцветным полом, окном, серой плиткой, плиткой из известняка, столешницей из известняка, душем с распашными дверями, серой столешницей, тумбой под одну раковину, напольной тумбой и многоуровневым потолком
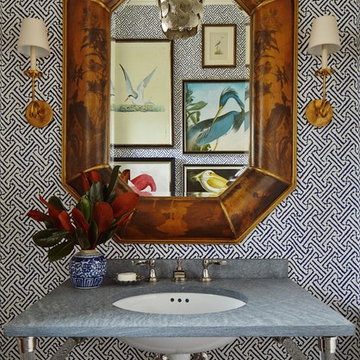
Powder room bath in a Naples FL home featuring Audubon bird prints in a gallery wall opposite the vintage hand painted mirror and graphic wallpaper above a pedestal sink. Project featured in House Beautiful & Florida Design.
Interior Design & Styling by Summer Thornton.
Images by Brantley Photography.
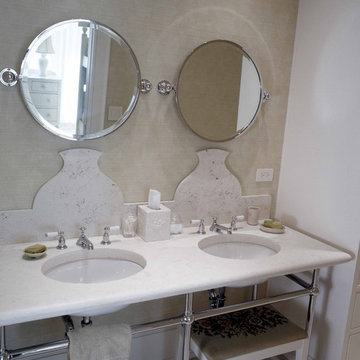
Richard Leo Johnson
Пример оригинального дизайна: ванная комната среднего размера в классическом стиле с врезной раковиной, открытыми фасадами, мраморной столешницей, бежевой плиткой, каменной плиткой, бежевыми стенами и полом из известняка
Пример оригинального дизайна: ванная комната среднего размера в классическом стиле с врезной раковиной, открытыми фасадами, мраморной столешницей, бежевой плиткой, каменной плиткой, бежевыми стенами и полом из известняка
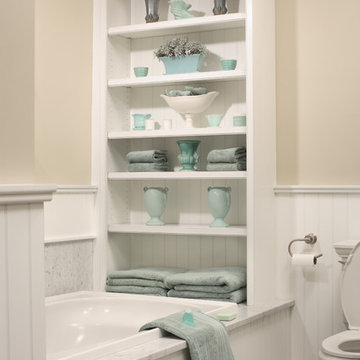
This custom cabinetry piece allows these homeowners to display decorative accents in their white bathroom or have eased access to bathroom items and towels. The blue accents bring a pop of color to this bathroom as well.
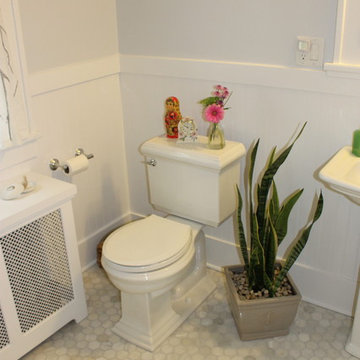
Источник вдохновения для домашнего уюта: маленькая ванная комната в классическом стиле с раковиной с пьедесталом, накладной ванной, душем над ванной, раздельным унитазом, открытыми фасадами, белыми фасадами, серой плиткой, каменной плиткой, серыми стенами и мраморным полом для на участке и в саду
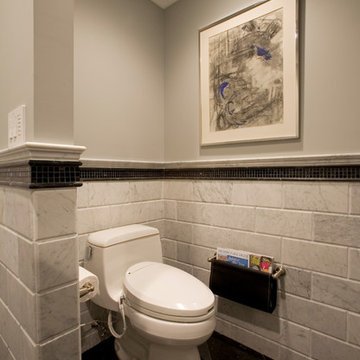
Стильный дизайн: туалет среднего размера в классическом стиле с унитазом-моноблоком, разноцветной плиткой, каменной плиткой, серыми стенами, консольной раковиной, мраморной столешницей, мраморным полом и открытыми фасадами - последний тренд

Photography by:
Adeline Ray Design Studio
Стильный дизайн: маленькая ванная комната в классическом стиле с открытыми фасадами, белыми фасадами, мраморной столешницей, открытым душем, белой плиткой, плиткой мозаикой, полом из керамической плитки, душевой кабиной, унитазом-моноблоком, врезной раковиной, бежевыми стенами, белым полом и открытым душем для на участке и в саду - последний тренд
Стильный дизайн: маленькая ванная комната в классическом стиле с открытыми фасадами, белыми фасадами, мраморной столешницей, открытым душем, белой плиткой, плиткой мозаикой, полом из керамической плитки, душевой кабиной, унитазом-моноблоком, врезной раковиной, бежевыми стенами, белым полом и открытым душем для на участке и в саду - последний тренд
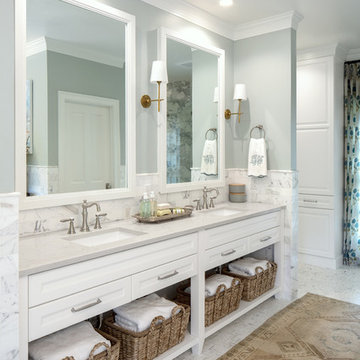
This vanity is from Wellborn’s Premier cabinetry line (featured in Davenport Square Full Over Lay door style and made in Maple) and finished in Glacier.

www.christianburmester.com
Пример оригинального дизайна: маленькая ванная комната в классическом стиле с настольной раковиной, белыми стенами, душевой кабиной, открытыми фасадами, черными фасадами, угловым душем, белой плиткой, керамической плиткой, полом из керамической плитки, столешницей из искусственного кварца и разноцветным полом для на участке и в саду
Пример оригинального дизайна: маленькая ванная комната в классическом стиле с настольной раковиной, белыми стенами, душевой кабиной, открытыми фасадами, черными фасадами, угловым душем, белой плиткой, керамической плиткой, полом из керамической плитки, столешницей из искусственного кварца и разноцветным полом для на участке и в саду

Yankee Barn Homes - One of three and on-half baths offered in the Laurel Hollow employes a period white console sink and a marble-topped soak tub.
Стильный дизайн: большая главная ванная комната в классическом стиле с консольной раковиной, плиткой кабанчик, открытыми фасадами, полновстраиваемой ванной, белой плиткой, душем в нише, бежевыми стенами и полом из известняка - последний тренд
Стильный дизайн: большая главная ванная комната в классическом стиле с консольной раковиной, плиткой кабанчик, открытыми фасадами, полновстраиваемой ванной, белой плиткой, душем в нише, бежевыми стенами и полом из известняка - последний тренд
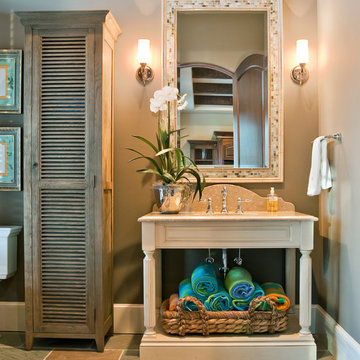
Custom built open table style pool bath vanity.
Photo by Charleston Home and Design Magazine
Kiawah, Seabrook, Charleston
На фото: ванная комната в классическом стиле с каменной плиткой, серыми стенами, светлыми деревянными фасадами и открытыми фасадами с
На фото: ванная комната в классическом стиле с каменной плиткой, серыми стенами, светлыми деревянными фасадами и открытыми фасадами с
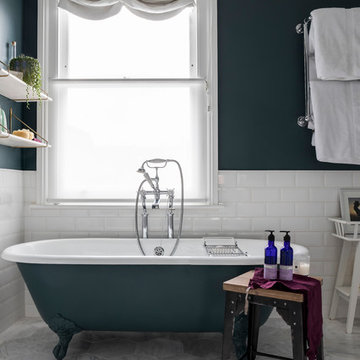
Glamorous en-suite bathroom with roll top bath in a Victorian terraced house in Fulham, SW6. Photo by Chris Snook
Стильный дизайн: главная ванная комната в классическом стиле с ванной на ножках, открытыми фасадами, зелеными стенами и серым полом - последний тренд
Стильный дизайн: главная ванная комната в классическом стиле с ванной на ножках, открытыми фасадами, зелеными стенами и серым полом - последний тренд
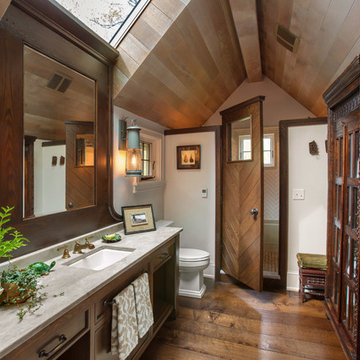
Project Mgt. and Interior Design:
www.collaborative-design.com
Photography: Edmunds Studios
На фото: главная ванная комната среднего размера в классическом стиле с врезной раковиной, открытыми фасадами, темными деревянными фасадами, белыми стенами, темным паркетным полом, столешницей из гранита и двойным душем
На фото: главная ванная комната среднего размера в классическом стиле с врезной раковиной, открытыми фасадами, темными деревянными фасадами, белыми стенами, темным паркетным полом, столешницей из гранита и двойным душем
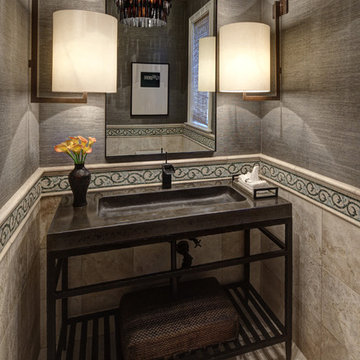
Eric Hausman
Пример оригинального дизайна: туалет в классическом стиле с монолитной раковиной, открытыми фасадами, столешницей из бетона и бежевой плиткой
Пример оригинального дизайна: туалет в классическом стиле с монолитной раковиной, открытыми фасадами, столешницей из бетона и бежевой плиткой

This Waukesha bathroom remodel was unique because the homeowner needed wheelchair accessibility. We designed a beautiful master bathroom and met the client’s ADA bathroom requirements.
Original Space
The old bathroom layout was not functional or safe. The client could not get in and out of the shower or maneuver around the vanity or toilet. The goal of this project was ADA accessibility.
ADA Bathroom Requirements
All elements of this bathroom and shower were discussed and planned. Every element of this Waukesha master bathroom is designed to meet the unique needs of the client. Designing an ADA bathroom requires thoughtful consideration of showering needs.
Open Floor Plan – A more open floor plan allows for the rotation of the wheelchair. A 5-foot turning radius allows the wheelchair full access to the space.
Doorways – Sliding barn doors open with minimal force. The doorways are 36” to accommodate a wheelchair.
Curbless Shower – To create an ADA shower, we raised the sub floor level in the bedroom. There is a small rise at the bedroom door and the bathroom door. There is a seamless transition to the shower from the bathroom tile floor.
Grab Bars – Decorative grab bars were installed in the shower, next to the toilet and next to the sink (towel bar).
Handheld Showerhead – The handheld Delta Palm Shower slips over the hand for easy showering.
Shower Shelves – The shower storage shelves are minimalistic and function as handhold points.
Non-Slip Surface – Small herringbone ceramic tile on the shower floor prevents slipping.
ADA Vanity – We designed and installed a wheelchair accessible bathroom vanity. It has clearance under the cabinet and insulated pipes.
Lever Faucet – The faucet is offset so the client could reach it easier. We installed a lever operated faucet that is easy to turn on/off.
Integrated Counter/Sink – The solid surface counter and sink is durable and easy to clean.
ADA Toilet – The client requested a bidet toilet with a self opening and closing lid. ADA bathroom requirements for toilets specify a taller height and more clearance.
Heated Floors – WarmlyYours heated floors add comfort to this beautiful space.
Linen Cabinet – A custom linen cabinet stores the homeowners towels and toiletries.
Style
The design of this bathroom is light and airy with neutral tile and simple patterns. The cabinetry matches the existing oak woodwork throughout the home.
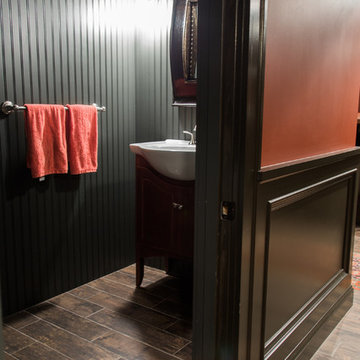
New powder room, complete with floor to ceiling bead board, and a gloss black ceiling!
Идея дизайна: маленький туалет в классическом стиле с открытыми фасадами, темными деревянными фасадами, серыми стенами, полом из ламината, консольной раковиной, столешницей из искусственного камня и коричневым полом для на участке и в саду
Идея дизайна: маленький туалет в классическом стиле с открытыми фасадами, темными деревянными фасадами, серыми стенами, полом из ламината, консольной раковиной, столешницей из искусственного камня и коричневым полом для на участке и в саду
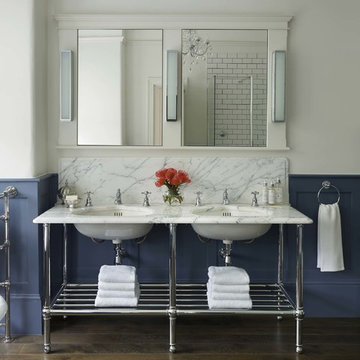
Dimensions: D 690 x W 1700 x H 1160mm.
The Crake features a sturdy and practical stand with a chunky storage shelf perfect for keeping spare towels, or other accessories. Suitable for basin taps or basin mixer taps.
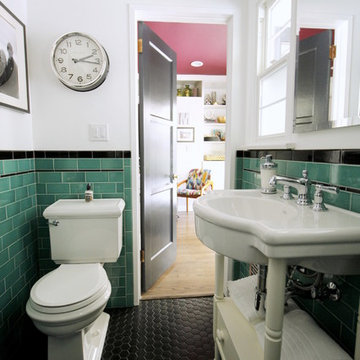
This vintage style bathroom was inspired by it's 1930's art deco roots. The goal was to recreate a space that felt like it was original. With lighting from Rejuvenation, tile from B&W tile and Kohler fixtures, this is a small bathroom that packs a design punch. Interior Designer- Marilynn Taylor Interiors, Contractor- Allison Allain, Plumb Crazy Contracting.
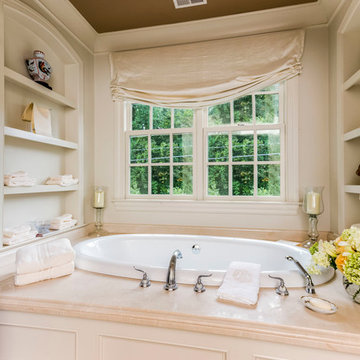
Jim Schmid Photography
На фото: большая главная ванная комната в классическом стиле с открытыми фасадами, бежевыми фасадами, накладной ванной, бежевой плиткой и бежевыми стенами с
На фото: большая главная ванная комната в классическом стиле с открытыми фасадами, бежевыми фасадами, накладной ванной, бежевой плиткой и бежевыми стенами с
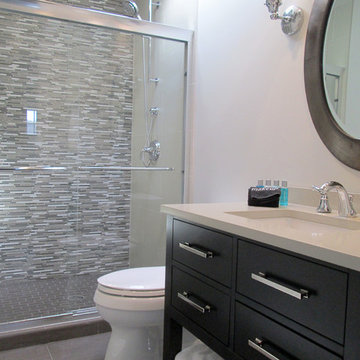
Свежая идея для дизайна: ванная комната среднего размера в классическом стиле с врезной раковиной, открытыми фасадами, черными фасадами, столешницей из искусственного кварца, душем в нише, унитазом-моноблоком, разноцветной плиткой, плиткой мозаикой, белыми стенами, полом из керамической плитки и душевой кабиной - отличное фото интерьера
Санузел в классическом стиле с открытыми фасадами – фото дизайна интерьера
5

