Санузел в классическом стиле с фасадами в стиле шейкер – фото дизайна интерьера
Сортировать:
Бюджет
Сортировать:Популярное за сегодня
121 - 140 из 20 116 фото
1 из 3
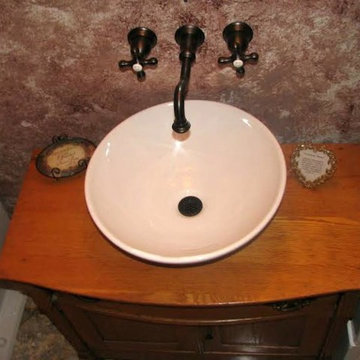
На фото: ванная комната среднего размера в классическом стиле с душевой кабиной, настольной раковиной, фасадами в стиле шейкер, фасадами цвета дерева среднего тона, раздельным унитазом, бежевыми стенами, полом из известняка, столешницей из дерева и бежевым полом с
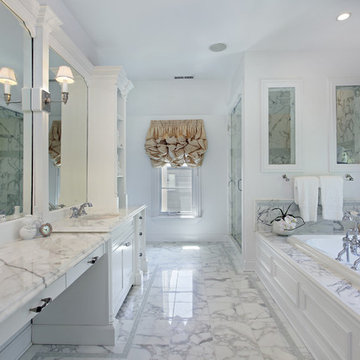
Пример оригинального дизайна: большая главная ванная комната в классическом стиле с фасадами в стиле шейкер, белыми фасадами, накладной ванной, душем в нише, белой плиткой, керамической плиткой, белыми стенами, мраморным полом, раковиной с пьедесталом и мраморной столешницей

Design By: Design Set Match Construction by: Kiefer Construction Photography by: Treve Johnson Photography Tile Materials: Tile Shop Light Fixtures: Metro Lighting Plumbing Fixtures: Jack London kitchen & Bath Ideabook: http://www.houzz.com/ideabooks/207396/thumbs/el-sobrante-50s-ranch-bath
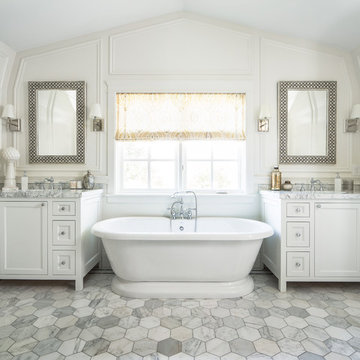
Scott Davis Photography
Свежая идея для дизайна: главная ванная комната в классическом стиле с фасадами в стиле шейкер, белыми фасадами, отдельно стоящей ванной, белыми стенами и окном - отличное фото интерьера
Свежая идея для дизайна: главная ванная комната в классическом стиле с фасадами в стиле шейкер, белыми фасадами, отдельно стоящей ванной, белыми стенами и окном - отличное фото интерьера
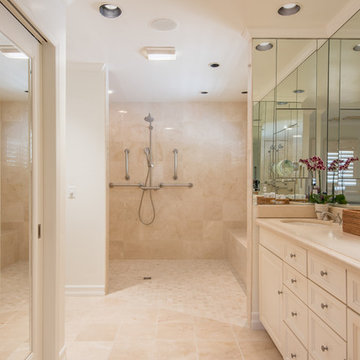
This beautiful master bathroom remodel entailed a few unique changes. This space was remodeled to be handicap accessible. The entrance to the master bath was widen
and the dam was removed for easy entry making the shower a complete walk allowing for easy entering. In the shower the bench was elongated and tiled with Marfil 12x12 polishe3d marble tile. In the shower they depressed the drain in order to successfully make the space fully accessible in a wheel chair and installed multiple grab bars. Another feature in the shower was the Hansgrohe Green shower pipe with a rain head and hand shower with a thermostatic mixer and valve trim. The existing closet was made smaller to provide more space around the toilet area.
Photography By Scott Basile
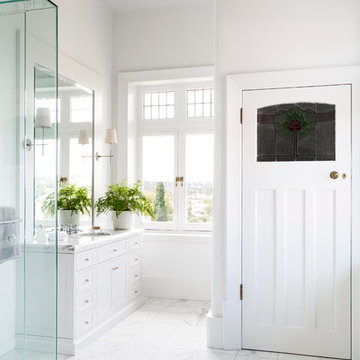
Martina Gemmola
Идея дизайна: ванная комната в классическом стиле с врезной раковиной, фасадами в стиле шейкер, белыми фасадами, мраморной столешницей, угловым душем, белой плиткой, белыми стенами и мраморным полом
Идея дизайна: ванная комната в классическом стиле с врезной раковиной, фасадами в стиле шейкер, белыми фасадами, мраморной столешницей, угловым душем, белой плиткой, белыми стенами и мраморным полом
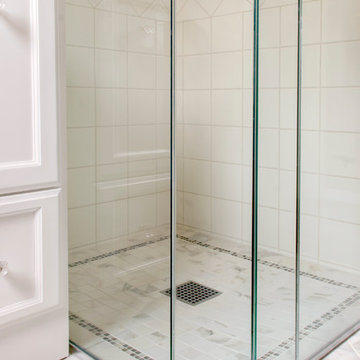
Angled glass shower stall allows views of the beautifully detailed marble floor and gives the illusion of more space.
Photos by Jessica Abler, Los Angeles, CA
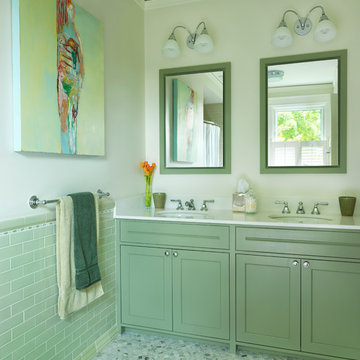
На фото: ванная комната в классическом стиле с врезной раковиной, фасадами в стиле шейкер, зелеными фасадами, зеленой плиткой и бежевыми стенами
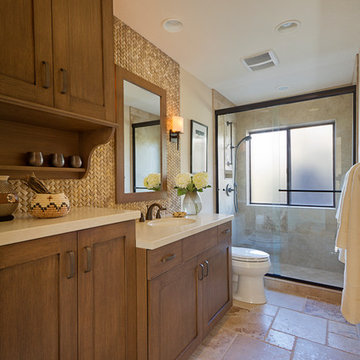
Many of us have a longer, more narrow bathroom in our house. This picture illustrates the difference in vanity and standard height cabinets. Also note the change in depth from one cabinet to another to allow for easier access at the entry to the room. The basket-woven backsplash compliments the décor in the room.
Jeff Volker
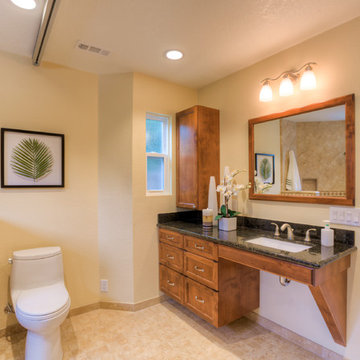
This client has a son with Cerebral Palsy. Our goal was to create a design that was beautiful and function for his daily activities. The cabinets don't go all the way to the ground and there is a drain in the center of the room, creating a wet room for the entire space. The metal on the ceiling is a chair lift so he can be moved around the house in a harness. There is no shower dam so his wheel chair can also be used to bring him from the door into the shower. The sink has no cabinetry under it so that a wheelchair can roll up and he can easily wash his hands.
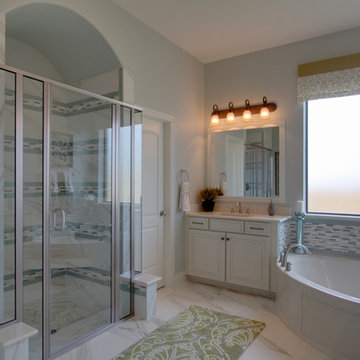
Newmark Homes is attuned to market trends and changing consumer demands. Newmark offers customers award-winning design and construction in homes that incorporate a nationally recognized energy efficiency program and state-of-the-art technology. View all our homes and floorplans www.newmarkhomes.com and experience the NEW mark of Excellence
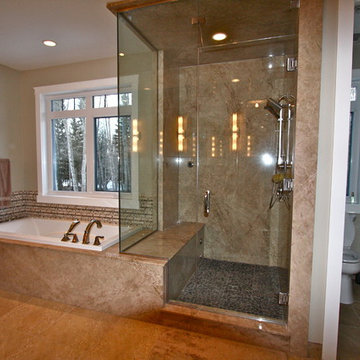
Cochrane Floors & More
This beautiful ensuite bathroom with steam shower boasts some luxurious comforts such as heated floors, electronically controlled glass panel vent (above door), solid slab tub and shower walls. The mosaic on the tub surround shimmers thanks to the mirror and pearl in it.
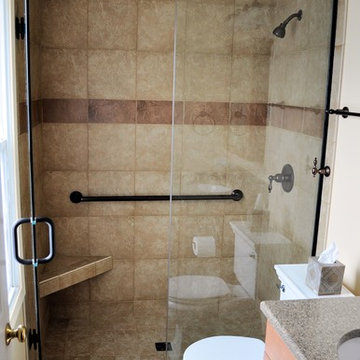
Complete Bath Remodel We removed the bathtub and created a large shower with a bench seat, Shower and floor features Crossville porcelain tile. Cardinal Frameless Heavy glass shower door. Updated the vanity with a Waypoint maple cabinetry vanity topped with a Granite counter top, undermount lav bowl. Finished with Oil Rubbed Bronze faucets, grab bar and cabinet hardware.
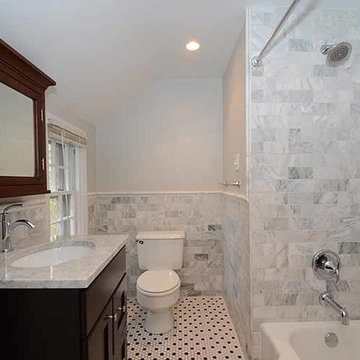
Пример оригинального дизайна: ванная комната среднего размера в классическом стиле с фасадами в стиле шейкер, темными деревянными фасадами, ванной в нише, душем над ванной, раздельным унитазом, каменной плиткой, белыми стенами, полом из мозаичной плитки, душевой кабиной, врезной раковиной и мраморной столешницей
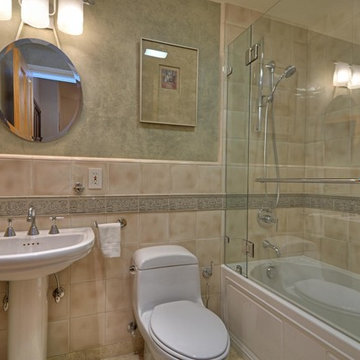
На фото: маленькая ванная комната в классическом стиле с консольной раковиной, ванной в нише, душем над ванной, унитазом-моноблоком, бежевой плиткой, керамической плиткой, фасадами в стиле шейкер, зелеными стенами и полом из травертина для на участке и в саду
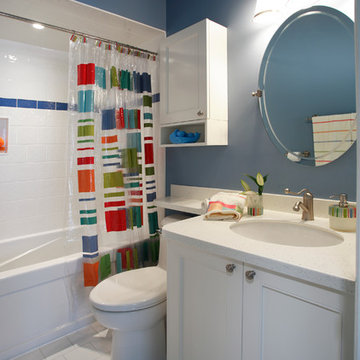
White and blue are a classic design combination and we felt done in this fresh way made this room work for the children and family guests. The dark blue glass tile is a fun accent but will look classic for years. The colourful accessories are perfect for the children and are contemporary enough to appeal to adults as well. White tiles, fixtures and cabinetry makes this space feel larger than it’s actual footprint. The white also helps keep it light and airy. Additional lighting was added in the tub area for evening tub time and showers too. The built-in niche keeps essentials handy. The additional counter space and cabinet add storage as well. The mirror can even be tilted so little faces can brush their own hair.
john trigiani photography

This bathroom is teeny tiny, and we couldn't change the original footprint. But using quality materials and light finishes made it feel new and bright, and perfectly suited to the elegance of the house. Beveled white tile, lots of Carrara marble, polished nickel fixtures, and period sconces all played a role in this spectacular facelift.
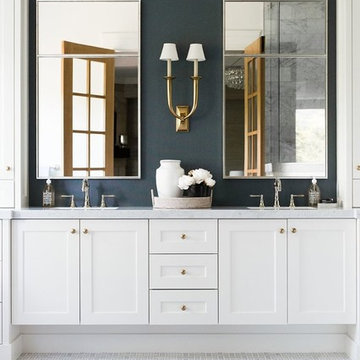
Идея дизайна: большая главная ванная комната в классическом стиле с фасадами в стиле шейкер, белыми фасадами, синими стенами, белым полом, серой столешницей, полом из мозаичной плитки и врезной раковиной

These South Shore of Boston Homeowners approached the Team at Renovisions to power-up their powder room. Their half bath, located on the first floor, is used by several guests particularly over the holidays. When considering the heavy traffic and the daily use from two toddlers in the household, it was smart to go with a stylish, yet practical design.
Wainscot made a nice change to this room, adding an architectural interest and an overall classic feel to this cape-style traditional home. Installing custom wainscoting may be a challenge for most DIY’s, however in this case the homeowners knew they needed a professional and felt they were in great hands with Renovisions. Details certainly made a difference in this project; adding crown molding, careful attention to baseboards and trims had a big hand in creating a finished look.
The painted wood vanity in color, sage reflects the trend toward using furniture-like pieces for cabinets. The smart configuration of drawers and door, allows for plenty of storage, a true luxury for a powder room. The quartz countertop was a stunning choice with veining of sage, black and white creating a Wow response when you enter the room.
The dark stained wood trims and wainscoting were painted a bright white finish and allowed the selected green/beige hue to pop. Decorative black framed family pictures produced a dramatic statement and were appealing to all guests.
The attractive glass mirror is outfitted with sconce light fixtures on either side, ensuring minimal shadows.
The homeowners are thrilled with their new look and proud to boast what was once a simple bathroom into a showcase of their personal style and taste.
"We are very happy with our new bathroom. We received many compliments on it from guests that have come to visit recently. Thanks for all of your hard work on this project!"
- Doug & Lisa M. (Hanover)
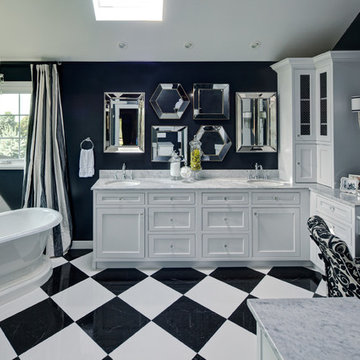
This master bath fulfills the homeowner's desire for a classic Parisian retreat. A classic black and white checkerboard floor compliments the pearl white inset cabinets, Carrara marble counter-tops, and black painted walls. Antique mirrors provide a unique focal point upon entering the room.
Санузел в классическом стиле с фасадами в стиле шейкер – фото дизайна интерьера
7

