Санузел в классическом стиле с душем с раздвижными дверями – фото дизайна интерьера
Сортировать:
Бюджет
Сортировать:Популярное за сегодня
21 - 40 из 3 655 фото
1 из 3

When a large family renovated a home nestled in the foothills of the Santa Cruz mountains, all bathrooms received dazzling upgrades, but none more so than this sweet and beautiful bathroom for their nine year-old daughter who is crazy for every Disney heroine or Princess.
We laid down a floor of sparkly white Thassos marble edged with a mother of pearl mosaic. Every space can use something shiny and the mirrored vanity, gleaming chrome fixtures, and glittering crystal light fixtures bring a sense of glamour. And light lavender walls are a gorgeous contrast to a Thassos and mother of pearl floral mosaic in the shower. This is one lucky little Princess!
Photos by: Bernardo Grijalva

This guest suite has tall board and batten wainscot that wraps the room and incorporates into the bathroom suite. The color palette was pulled from the exterior trim on the hone and the wood batten is typical of a 30s interior architecture and draftsmen detailing.
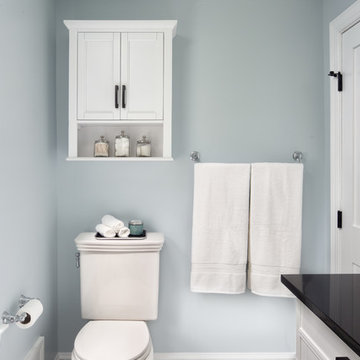
Vintage style black & white bathroom. Maximizing storage with over the toilet wall cabinet.
Jenn Verrier, Photographer
На фото: ванная комната среднего размера в классическом стиле с фасадами островного типа, белыми фасадами, ванной в нише, душем в нише, раздельным унитазом, белой плиткой, плиткой кабанчик, серыми стенами, полом из керамической плитки, врезной раковиной, столешницей из гранита, душем с раздвижными дверями и черной столешницей с
На фото: ванная комната среднего размера в классическом стиле с фасадами островного типа, белыми фасадами, ванной в нише, душем в нише, раздельным унитазом, белой плиткой, плиткой кабанчик, серыми стенами, полом из керамической плитки, врезной раковиной, столешницей из гранита, душем с раздвижными дверями и черной столешницей с

This bathroom is shared by a family of four, and can be close quarters in the mornings with a cramped shower and single vanity. However, without having anywhere to expand into, the bathroom size could not be changed. Our solution was to keep it bright and clean. By removing the tub and having a clear shower door, you give the illusion of more open space. The previous tub/shower area was cut down a few inches in order to put a 48" vanity in, which allowed us to add a trough sink and double faucets. Though the overall size only changed a few inches, they are now able to have two people utilize the sink area at the same time. White subway tile with gray grout, hexagon shower floor and accents, wood look vinyl flooring, and a white vanity kept this bathroom classic and bright.
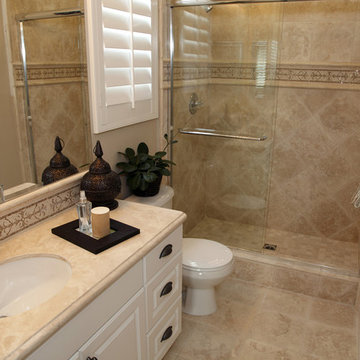
Пример оригинального дизайна: маленькая ванная комната в классическом стиле с фасадами с выступающей филенкой, белыми фасадами, раздельным унитазом, бежевой плиткой, плиткой из травертина, бежевыми стенами, полом из травертина, врезной раковиной, бежевым полом, душем с раздвижными дверями и душем в нише для на участке и в саду
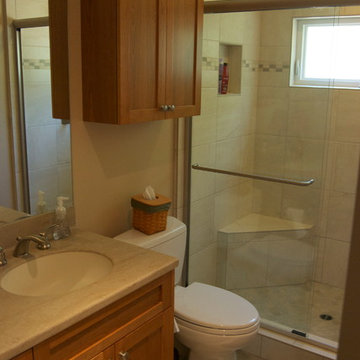
Пример оригинального дизайна: маленькая ванная комната в классическом стиле с фасадами с утопленной филенкой, фасадами цвета дерева среднего тона, душем в нише, унитазом-моноблоком, бежевыми стенами, полом из ламината, душевой кабиной, врезной раковиной, мраморной столешницей, бежевым полом и душем с раздвижными дверями для на участке и в саду
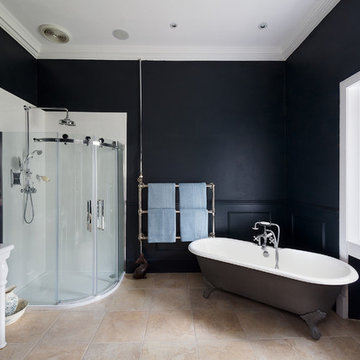
Источник вдохновения для домашнего уюта: ванная комната в классическом стиле с душем с раздвижными дверями

Design By: Design Set Match Construction by: Kiefer Construction Photography by: Treve Johnson Photography Tile Materials: Tile Shop Light Fixtures: Metro Lighting Plumbing Fixtures: Jack London kitchen & Bath Ideabook: http://www.houzz.com/ideabooks/207396/thumbs/el-sobrante-50s-ranch-bath
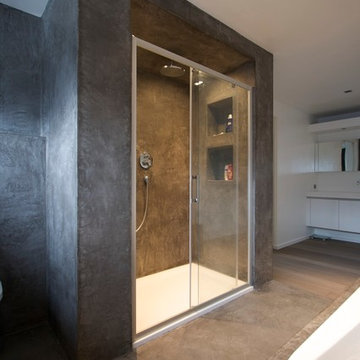
Tadelakt is a bright, waterproof lime plaster which can be used on the inside of buildings and on the outside. It is the traditional coating of the palaces, hammams and bathrooms of the riads in Morocco. Its traditional application includes being polished with a river stone and treated with a soft soap to acquire its final appearance and water resistance. Tadelakt has a luxurious, soft aspect with undulations due to the work of the artisans who finish it in certain installations. Tadelakt is suitable for making bathtubs, showers, flooring and washbasins and confers great decorative capacities.
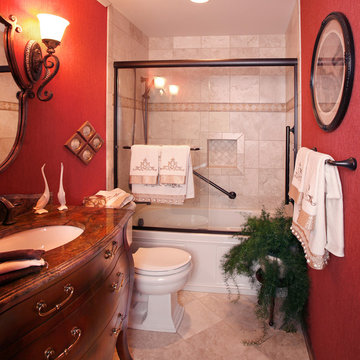
На фото: маленькая главная ванная комната в классическом стиле с фасадами островного типа, темными деревянными фасадами, ванной в нише, душем над ванной, раздельным унитазом, бежевой плиткой, керамической плиткой, красными стенами, полом из травертина, врезной раковиной, столешницей из искусственного камня, бежевым полом и душем с раздвижными дверями для на участке и в саду

Alabaster painted cabinets by Bellmont Cabinet Company are paired with Cambria quartz countertops in Windemere.
Custom mirror and wall cabinet with built-in charging station.
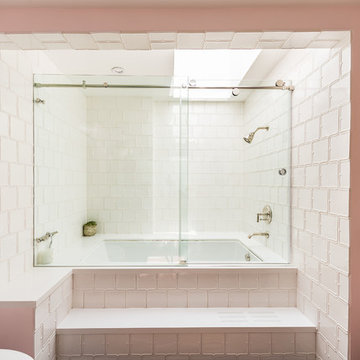
Стильный дизайн: главная ванная комната в классическом стиле с ванной в нише, душем над ванной, белой плиткой, розовыми стенами, душем с раздвижными дверями и керамической плиткой - последний тренд

Inspired in a classic design, the white tones of the interior blend together through the incorporation of recessed paneling and custom moldings. Creating a unique composition that brings the minimal use of detail to the forefront of the design.
For more projects visit our website wlkitchenandhome.com
.
.
.
.
#vanity #customvanity #custombathroom #bathroomcabinets #customcabinets #bathcabinets #whitebathroom #whitevanity #whitedesign #bathroomdesign #bathroomdecor #bathroomideas #interiordesignideas #bathroomstorage #bathroomfurniture #bathroomremodel #bathroomremodeling #traditionalvanity #luxurybathroom #masterbathroom #bathroomvanity #interiorarchitecture #luxurydesign #bathroomcontractor #njcontractor #njbuilders #newjersey #newyork #njbathrooms
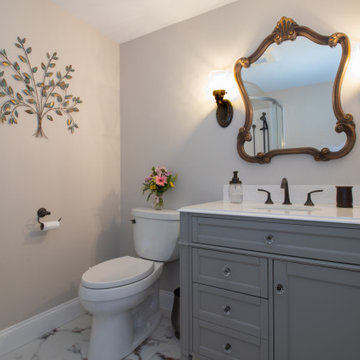
Beautiful In-Law Suite Design by GMT Home Designs Inc.,
Design by Scott Trainor of Cypress Design Co.,
Photography by Steven Bryson of STB-Photography
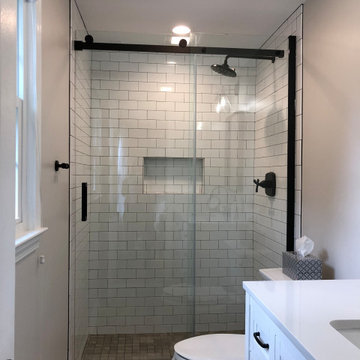
Walk-in shower with Soho 3x6 white glossy subway tile and black Mapei flexcolor, Delta H2O Kinetic 3 setting raincan shower head in matte black and a Fleurco Horizon Sliding door and fixed panel with black matte hardware.

This bathroom is shared by a family of four, and can be close quarters in the mornings with a cramped shower and single vanity. However, without having anywhere to expand into, the bathroom size could not be changed. Our solution was to keep it bright and clean. By removing the tub and having a clear shower door, you give the illusion of more open space. The previous tub/shower area was cut down a few inches in order to put a 48" vanity in, which allowed us to add a trough sink and double faucets. Though the overall size only changed a few inches, they are now able to have two people utilize the sink area at the same time. White subway tile with gray grout, hexagon shower floor and accents, wood look vinyl flooring, and a white vanity kept this bathroom classic and bright.
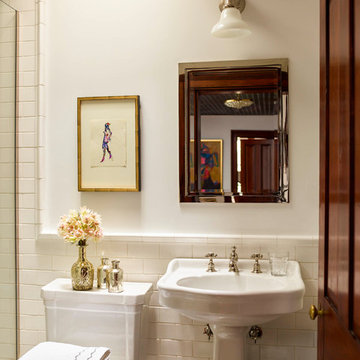
Идея дизайна: маленькая ванная комната в классическом стиле с белой плиткой, белыми стенами, душевой кабиной и душем с раздвижными дверями для на участке и в саду
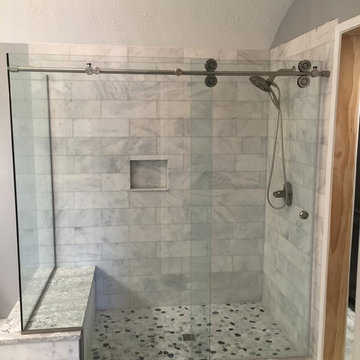
Источник вдохновения для домашнего уюта: большая детская ванная комната в классическом стиле с фасадами в стиле шейкер, серыми фасадами, открытым душем, раздельным унитазом, серой плиткой, мраморной плиткой, серыми стенами, мраморным полом, врезной раковиной, столешницей из искусственного кварца, белым полом и душем с раздвижными дверями

Design By: Design Set Match Construction by: Kiefer Construction Photography by: Treve Johnson Photography Tile Materials: Tile Shop Light Fixtures: Metro Lighting Plumbing Fixtures: Jack London kitchen & Bath Ideabook: http://www.houzz.com/ideabooks/207396/thumbs/el-sobrante-50s-ranch-bath
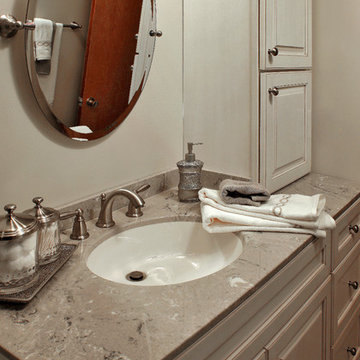
Kenneth M. Wyner Photography, Inc.
На фото: ванная комната среднего размера в классическом стиле с фасадами с выступающей филенкой, белыми фасадами, раздельным унитазом, коричневой плиткой, керамогранитной плиткой, бежевыми стенами, душем в нише, полом из керамической плитки, душевой кабиной, врезной раковиной, столешницей из известняка, коричневым полом и душем с раздвижными дверями
На фото: ванная комната среднего размера в классическом стиле с фасадами с выступающей филенкой, белыми фасадами, раздельным унитазом, коричневой плиткой, керамогранитной плиткой, бежевыми стенами, душем в нише, полом из керамической плитки, душевой кабиной, врезной раковиной, столешницей из известняка, коричневым полом и душем с раздвижными дверями
Санузел в классическом стиле с душем с раздвижными дверями – фото дизайна интерьера
2

