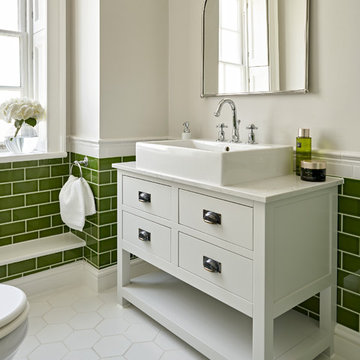Санузел в классическом стиле – фото дизайна интерьера
Сортировать:
Бюджет
Сортировать:Популярное за сегодня
21 - 40 из 69 079 фото
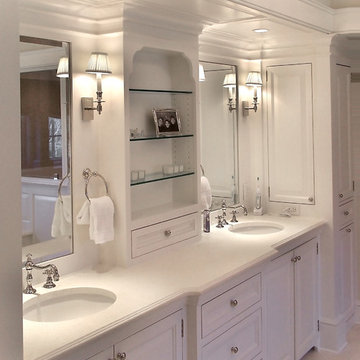
This custom designed vanity has his/hers linen storage cabinets, as well as medicine cabinets at each end.
Пример оригинального дизайна: ванная комната в классическом стиле
Пример оригинального дизайна: ванная комната в классическом стиле

Пример оригинального дизайна: ванная комната в классическом стиле с настольной раковиной, зеленой столешницей и сиденьем для душа
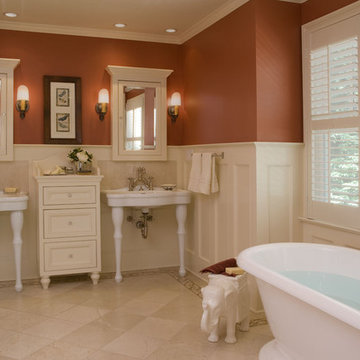
Cole Wangsness
Стильный дизайн: ванная комната в классическом стиле с консольной раковиной - последний тренд
Стильный дизайн: ванная комната в классическом стиле с консольной раковиной - последний тренд
Find the right local pro for your project

A small pied-e-terre received an out-sized makeover. We opened the tiny kitchen to give it the feel and workability of a much larger space. Both the bath and the kitchen are true to the very traditional and charming Beacon Hill aesthetic.
Eric Roth Photography
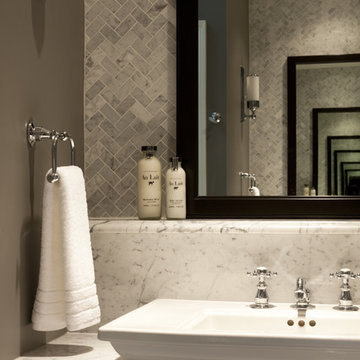
Идея дизайна: ванная комната в классическом стиле с мраморной столешницей и мраморной плиткой
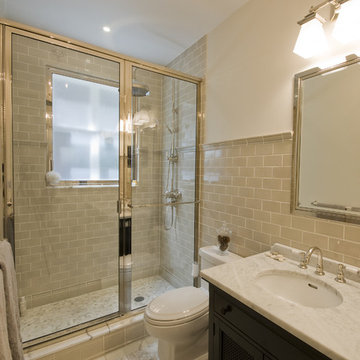
Стильный дизайн: ванная комната в классическом стиле с мраморной столешницей, плиткой кабанчик и окном - последний тренд
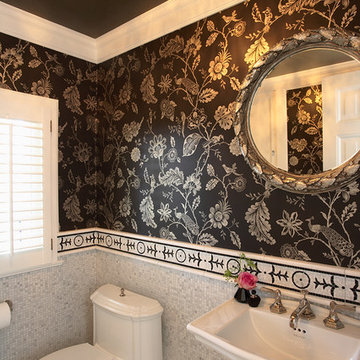
Architect: Cook Architectural Design Studio
General Contractor: Erotas Building Corp
Photo Credit: Susan Gilmore Photography
Свежая идея для дизайна: туалет в классическом стиле с плиткой мозаикой, раковиной с пьедесталом, полом из мозаичной плитки и унитазом-моноблоком - отличное фото интерьера
Свежая идея для дизайна: туалет в классическом стиле с плиткой мозаикой, раковиной с пьедесталом, полом из мозаичной плитки и унитазом-моноблоком - отличное фото интерьера
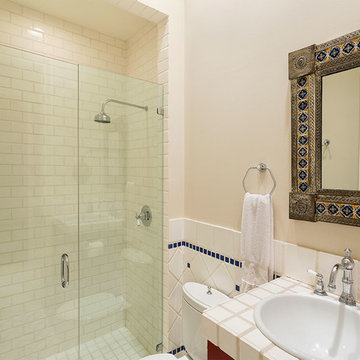
Guest Bathroom
Идея дизайна: главная ванная комната среднего размера в классическом стиле с фасадами с выступающей филенкой, фасадами цвета дерева среднего тона, унитазом-моноблоком, бежевыми стенами, бежевым полом, душем с распашными дверями, разноцветной столешницей, душем в нише, белой плиткой, плиткой мозаикой, полом из керамогранита, накладной раковиной и столешницей из плитки
Идея дизайна: главная ванная комната среднего размера в классическом стиле с фасадами с выступающей филенкой, фасадами цвета дерева среднего тона, унитазом-моноблоком, бежевыми стенами, бежевым полом, душем с распашными дверями, разноцветной столешницей, душем в нише, белой плиткой, плиткой мозаикой, полом из керамогранита, накладной раковиной и столешницей из плитки
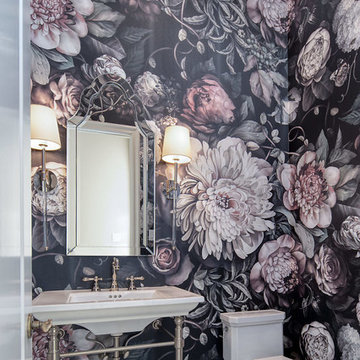
Wallpaper from Ellie Cashman in a powder bathroom
Источник вдохновения для домашнего уюта: туалет среднего размера в классическом стиле с разноцветными стенами, мраморным полом, консольной раковиной и разноцветным полом
Источник вдохновения для домашнего уюта: туалет среднего размера в классическом стиле с разноцветными стенами, мраморным полом, консольной раковиной и разноцветным полом

Marcell Puzsar
Идея дизайна: маленькая ванная комната в классическом стиле с угловой ванной, душем над ванной, раздельным унитазом, белой плиткой, керамогранитной плиткой, синими стенами, полом из мозаичной плитки, душевой кабиной, настольной раковиной, белым полом и шторкой для ванной для на участке и в саду
Идея дизайна: маленькая ванная комната в классическом стиле с угловой ванной, душем над ванной, раздельным унитазом, белой плиткой, керамогранитной плиткой, синими стенами, полом из мозаичной плитки, душевой кабиной, настольной раковиной, белым полом и шторкой для ванной для на участке и в саду

photo by Read Mckendree
Источник вдохновения для домашнего уюта: маленький туалет в классическом стиле с раздельным унитазом, разноцветными стенами и подвесной раковиной для на участке и в саду
Источник вдохновения для домашнего уюта: маленький туалет в классическом стиле с раздельным унитазом, разноцветными стенами и подвесной раковиной для на участке и в саду

The Atkinson is a spacious ranch plan with three or more bedrooms. The main living areas, including formal dining, share an open layout with 10'ceilings. The kitchen has a generous island with counter dining, a spacious pantry, and breakfast area with multiple windows. The family rooms is shown here with direct vent fireplace with stone hearth and surround and built-in bookcases. Enjoy premium outdoor living space with a large covered patio with optional direct vent fireplace. The primary bedroom is located off a semi-private hall and has a trey ceiling and triple window. The luxury primary bath with separate vanities is shown here with standalone tub and tiled shower. Bedrooms two and three share a hall bath, and there is a spacious utility room with folding counter. Exterior details include a covered front porch, dormers, separate garage doors, and hip roof.
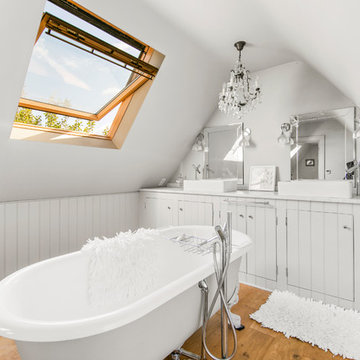
Источник вдохновения для домашнего уюта: главная ванная комната в классическом стиле с серыми фасадами, ванной на ножках, серыми стенами, светлым паркетным полом, настольной раковиной и белой столешницей
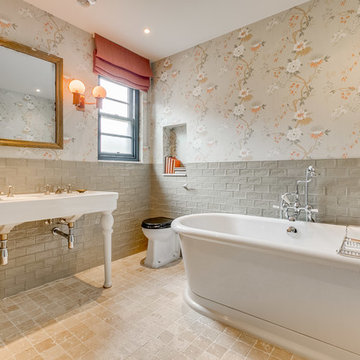
Свежая идея для дизайна: главная ванная комната среднего размера в классическом стиле с отдельно стоящей ванной, серой плиткой, каменной плиткой, консольной раковиной, бежевым полом, белой столешницей и унитазом-моноблоком - отличное фото интерьера
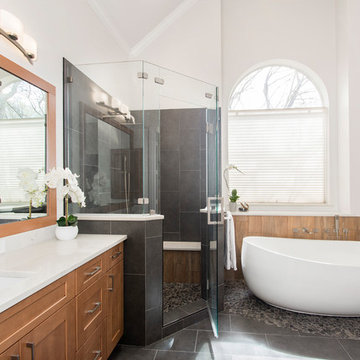
Our clients drastically needed to update this master suite from the original forest green floral wallpaper to something more clean and simple. They wanted to open up the dated cultured marble enclosed tub and shower and remove all soffits and plant ledges above the vanities. They wanted to explore the possibilities of opening up the shower with glass and look at installing a freestanding bathtub and they definitely wanted to keep the double sided fireplace but update the look of it.
First off, we did some minor changes to the bedroom. We replaced the carpet with a beautiful soft multi-color gray low pile carpet and painted the walls a soft white. The fireplace surround was replaced with Carrara 12×12 polished porcelain tile for a more elegant look. Finally, we tore out a corner built in desk and squared off and textured the wall, making it look as though it were never there.
We needed to strip this bathroom down and start from scratch. We demoed the cabinets, counter tops, all plumbing fixtures, ceiling fan, track lighting, tub and tub surround, fireplace surround, shower door, shower walls and ceiling above the shower, all flooring, soffits above vanity areas, saloon doors on the water closet and of course the wallpaper!
We changed the walls around the shower to pony walls with glass on the upper half, opening up the shower. The tile was lined with Premium Antasit 12×24 tile installed vertically in a 50/50 brick pattern. The shower floor and the floor below the tub is Solo River Grey Pebble mosaic tile. A contemporary Jaclo Collection shower system was installed including a contemporary handshower and square shower head. The large freestanding tub is a white Hydro Sytsems “Picasso” with “Steelnox” wall mounted tub filler and hardware from Graff.
All of the cabinets were replaced with Waypoint maple mocha glazed flat front doors and drawers. Quartzmasters Calacatta Grey countertops were installed with 2 Icera “Muse” undermount sinks for a clean modern look. The cabinet hardware the clients chose is ultra modern ”Sutton” from Hardware Resources and the faucet and other hardware is all from the Phylrich “Mix” collection.
Pulling it all together, Premium Antasit 12×14 installed floor tile was installed in a 50/50 brick pattern. The pebble tile that was installed in the shower floor was also installed in an oval shape under the bathtub for a great modern look and to break up the solid gray flooring.
Addison Oak Wood planks were installed vertically behind the bathtub, below the fireplace surround and behind the potty for a modern finished look. The fireplace was surrounded with Carrara 12×12 polished porcelain, as well as the wood planks. Finally, to add the finishing touches, Z-Lite brushed nickel vanity lights were installed above each vanity sink. The clients are so pleased to be able to enjoy and relax in their new contemporary bathroom!
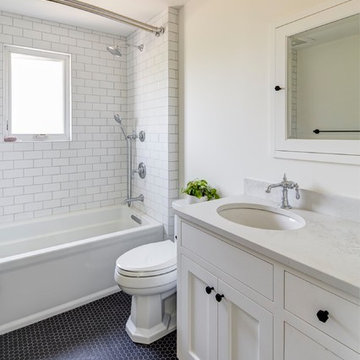
Стильный дизайн: ванная комната среднего размера в классическом стиле с фасадами с утопленной филенкой, белыми фасадами, ванной в нише, душем над ванной, раздельным унитазом, плиткой кабанчик, бежевыми стенами, полом из керамогранита, душевой кабиной, врезной раковиной, столешницей из кварцита, черным полом и белой столешницей - последний тренд
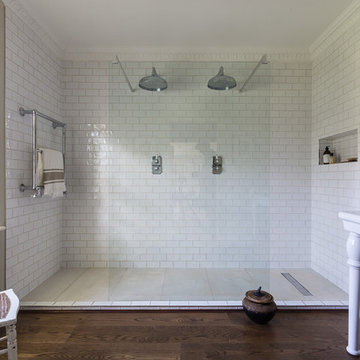
На фото: большая ванная комната в классическом стиле с белой плиткой, бежевыми стенами, темным паркетным полом, коричневым полом, двойным душем, плиткой кабанчик и консольной раковиной
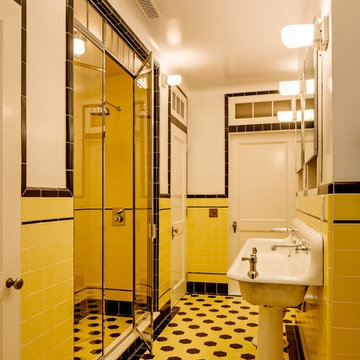
photography by Matthew Placek
Идея дизайна: большая главная ванная комната в классическом стиле с ванной на ножках, открытым душем, белой плиткой, керамической плиткой, желтыми стенами, полом из керамической плитки, раковиной с пьедесталом, желтым полом и душем с распашными дверями
Идея дизайна: большая главная ванная комната в классическом стиле с ванной на ножках, открытым душем, белой плиткой, керамической плиткой, желтыми стенами, полом из керамической плитки, раковиной с пьедесталом, желтым полом и душем с распашными дверями
Санузел в классическом стиле – фото дизайна интерьера
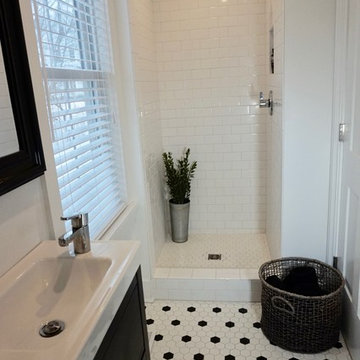
The small bathroom feels spacious with white walls and a small pattern hexagonal floor tile. The IKEA vanity is made for small spaces but gives ample storage and a scandinavian vibe to this light and airy space.
2


