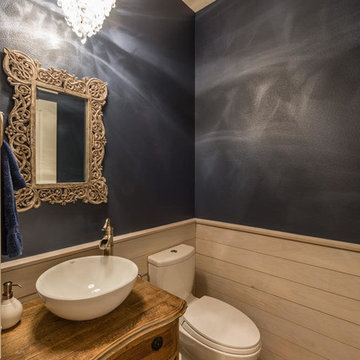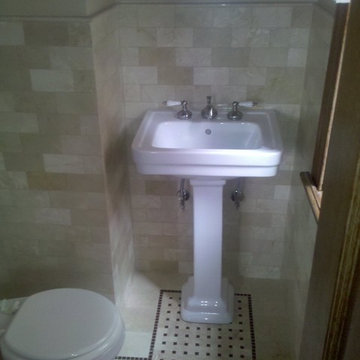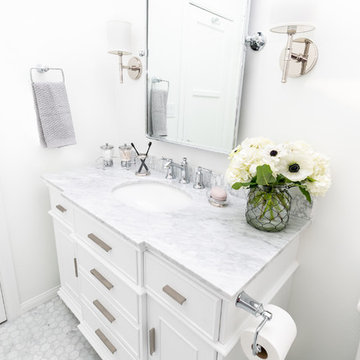Санузел в классическом стиле – фото дизайна интерьера
Сортировать:
Бюджет
Сортировать:Популярное за сегодня
201 - 220 из 69 069 фото
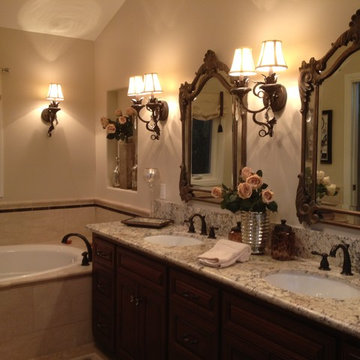
Such a classic and beautiful master restroom retreat. Double vanity sink, lots of storage space, excellent lighting with sconces and recessed lights, beautiful Uttermost mirrors, what more can a girl want.
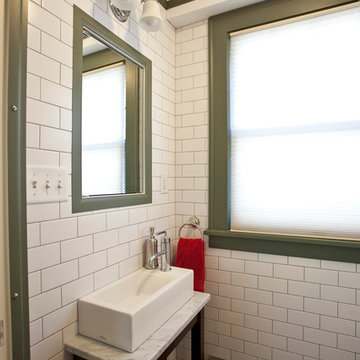
Winner of 2014 regional and national Chrysalis awards for interiors > $100,000!
The powder room was remodeled with floor-to-ceiling subway tile, and features a custom built vanity with a carrera marble top and a small, modern, console sink.
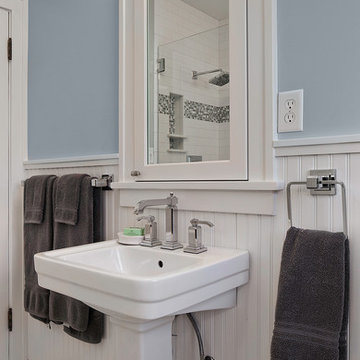
An original turn-of-the-century Craftsman home had lost it original charm in the kitchen and bathroom, both renovated in the 1980s. The clients desired to restore the original look, while still giving the spaces an updated feel. Both rooms were gutted and new materials, fittings and appliances were installed, creating a strong reference to the history of the home, while still moving the house into the 21st century.
Photos by Melissa McCafferty
Find the right local pro for your project
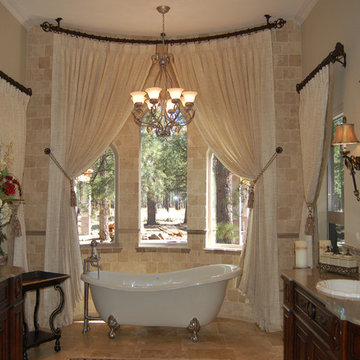
На фото: главная ванная комната среднего размера в классическом стиле с фасадами с выступающей филенкой, темными деревянными фасадами, ванной на ножках, открытым душем, унитазом-моноблоком, бежевой плиткой, керамической плиткой, бежевыми стенами, полом из керамической плитки, накладной раковиной и столешницей из талькохлорита с
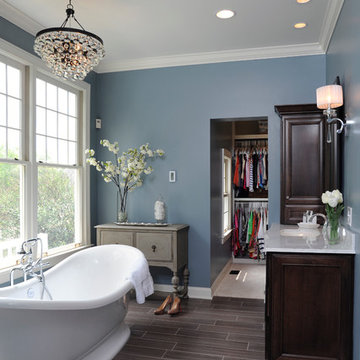
This remodel consisted of a whole house transformation. We took this 3 bedroom dated home and turned it into a 5 bedroom award winning showpiece, all without an addition. By reworking the awkward floor plan and lowering the living room floor to be level with the rest of the house we were able to create additional space within the existing footprint of the home. What was once the small lack-luster master suite, is now 2 kids bedrooms that share a jack and jill bath. The master suite was relocated to the first floor, and the kitchen that was located right at the front door, is now located in the back of the home with great access to the patio overlooking the golf course.
View more about this project and our company at our website: www.davefox.com
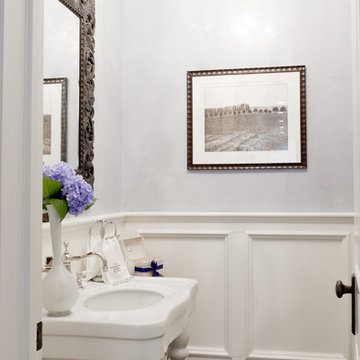
Photo: Rikki Snyder © 2013 Houzz
Стильный дизайн: туалет в классическом стиле с консольной раковиной - последний тренд
Стильный дизайн: туалет в классическом стиле с консольной раковиной - последний тренд
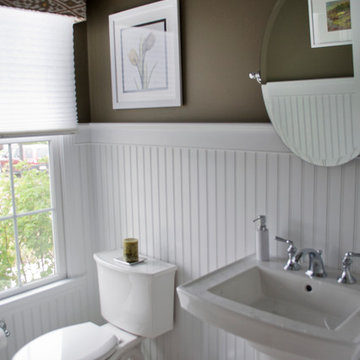
Classic beadboard, white fixtures and chrome accents define, this tailored and dramatic powder room.
На фото: маленький туалет в классическом стиле с раздельным унитазом, коричневыми стенами, полом из известняка и раковиной с пьедесталом для на участке и в саду
На фото: маленький туалет в классическом стиле с раздельным унитазом, коричневыми стенами, полом из известняка и раковиной с пьедесталом для на участке и в саду
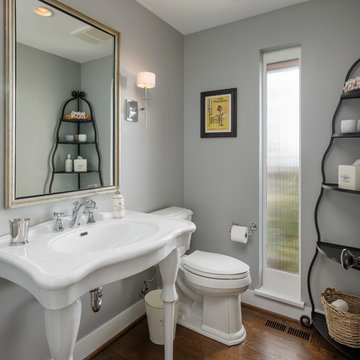
Aaron Leitz Photography
Пример оригинального дизайна: туалет в классическом стиле с консольной раковиной
Пример оригинального дизайна: туалет в классическом стиле с консольной раковиной
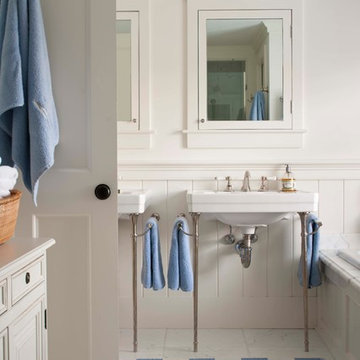
John Bessler Photography
http://www.besslerphoto.com
Interior Design By T. Keller Donovan
Pinemar, Inc.- Philadelphia General Contractor & Home Builder.
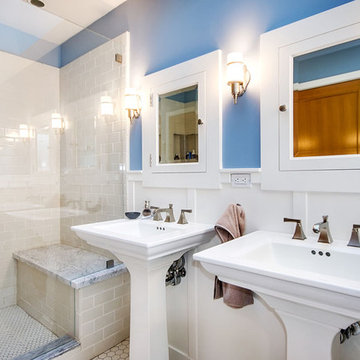
photo: Mark Pinkerton
Стильный дизайн: ванная комната в классическом стиле с раковиной с пьедесталом и плиткой кабанчик - последний тренд
Стильный дизайн: ванная комната в классическом стиле с раковиной с пьедесталом и плиткой кабанчик - последний тренд
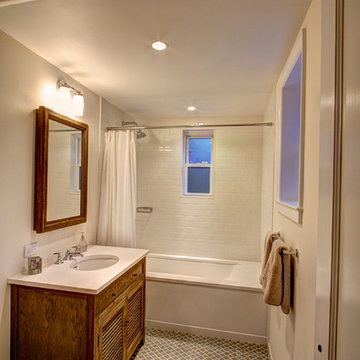
Guest Bathroom.
Photography by Marco Valencia.
На фото: ванная комната в классическом стиле с плиткой мозаикой с
На фото: ванная комната в классическом стиле с плиткой мозаикой с
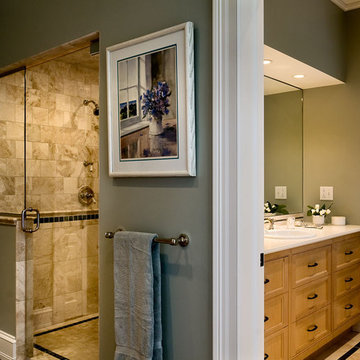
Rob Karosis, Photographer
На фото: ванная комната в классическом стиле с накладной раковиной с
На фото: ванная комната в классическом стиле с накладной раковиной с
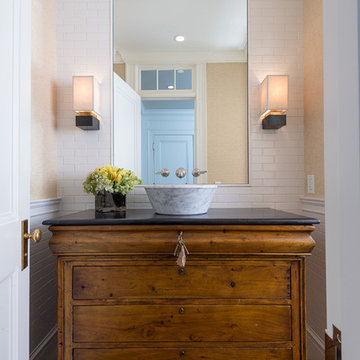
Photographed by Karol Steczkowski
Пример оригинального дизайна: туалет в классическом стиле с фасадами островного типа, настольной раковиной, фасадами цвета дерева среднего тона, белой плиткой, бежевыми стенами и черной столешницей
Пример оригинального дизайна: туалет в классическом стиле с фасадами островного типа, настольной раковиной, фасадами цвета дерева среднего тона, белой плиткой, бежевыми стенами и черной столешницей
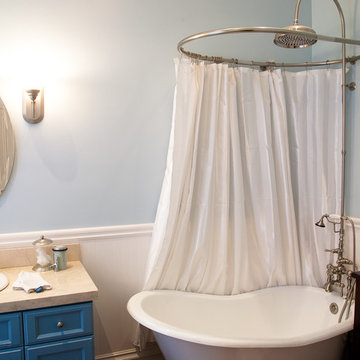
A small free-standing tub and a cobalt blue vanity make this bathroom charming and unique. Pale blue walls, white trim, and a cream stone vanity top make for a lovely watery palette. An oval mirror, wall-mounted sconces, and bronze fixtures add warm details to the bathroom, and the circular shower curtain bar adds privacy for the bather and more visual space when the bath is not in use. A large showerhead and traditional moulded trim give the room an element of luxury.
Photo Credit: Molly DeCoudreaux
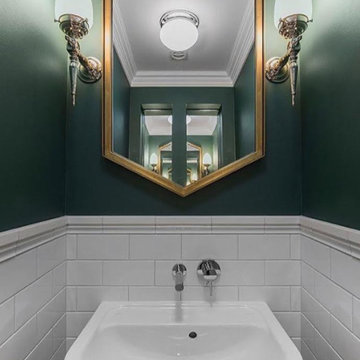
Свежая идея для дизайна: туалет среднего размера в классическом стиле с белой плиткой, плиткой кабанчик, зелеными стенами и раковиной с пьедесталом - отличное фото интерьера
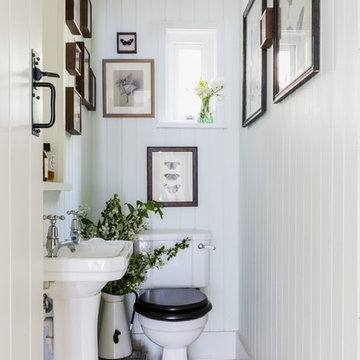
Unique Home Stays
Идея дизайна: маленький туалет в классическом стиле с унитазом-моноблоком, белыми стенами, светлым паркетным полом, раковиной с пьедесталом и бежевым полом для на участке и в саду
Идея дизайна: маленький туалет в классическом стиле с унитазом-моноблоком, белыми стенами, светлым паркетным полом, раковиной с пьедесталом и бежевым полом для на участке и в саду
Санузел в классическом стиле – фото дизайна интерьера
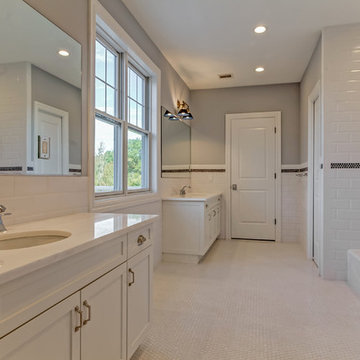
The Jack and Jill bathroom flanked by two kid bedrooms is spacious and each child get their own sink and side! Once again plenty of natural light to get your day started!
Photgraphy by: Visual Marketing
11


