Санузел среднего размера – фото дизайна интерьера
Сортировать:
Бюджет
Сортировать:Популярное за сегодня
121 - 140 из 3 038 фото

This 1930's Barrington Hills farmhouse was in need of some TLC when it was purchased by this southern family of five who planned to make it their new home. The renovation taken on by Advance Design Studio's designer Scott Christensen and master carpenter Justin Davis included a custom porch, custom built in cabinetry in the living room and children's bedrooms, 2 children's on-suite baths, a guest powder room, a fabulous new master bath with custom closet and makeup area, a new upstairs laundry room, a workout basement, a mud room, new flooring and custom wainscot stairs with planked walls and ceilings throughout the home.
The home's original mechanicals were in dire need of updating, so HVAC, plumbing and electrical were all replaced with newer materials and equipment. A dramatic change to the exterior took place with the addition of a quaint standing seam metal roofed farmhouse porch perfect for sipping lemonade on a lazy hot summer day.
In addition to the changes to the home, a guest house on the property underwent a major transformation as well. Newly outfitted with updated gas and electric, a new stacking washer/dryer space was created along with an updated bath complete with a glass enclosed shower, something the bath did not previously have. A beautiful kitchenette with ample cabinetry space, refrigeration and a sink was transformed as well to provide all the comforts of home for guests visiting at the classic cottage retreat.
The biggest design challenge was to keep in line with the charm the old home possessed, all the while giving the family all the convenience and efficiency of modern functioning amenities. One of the most interesting uses of material was the porcelain "wood-looking" tile used in all the baths and most of the home's common areas. All the efficiency of porcelain tile, with the nostalgic look and feel of worn and weathered hardwood floors. The home’s casual entry has an 8" rustic antique barn wood look porcelain tile in a rich brown to create a warm and welcoming first impression.
Painted distressed cabinetry in muted shades of gray/green was used in the powder room to bring out the rustic feel of the space which was accentuated with wood planked walls and ceilings. Fresh white painted shaker cabinetry was used throughout the rest of the rooms, accentuated by bright chrome fixtures and muted pastel tones to create a calm and relaxing feeling throughout the home.
Custom cabinetry was designed and built by Advance Design specifically for a large 70” TV in the living room, for each of the children’s bedroom’s built in storage, custom closets, and book shelves, and for a mudroom fit with custom niches for each family member by name.
The ample master bath was fitted with double vanity areas in white. A generous shower with a bench features classic white subway tiles and light blue/green glass accents, as well as a large free standing soaking tub nestled under a window with double sconces to dim while relaxing in a luxurious bath. A custom classic white bookcase for plush towels greets you as you enter the sanctuary bath.
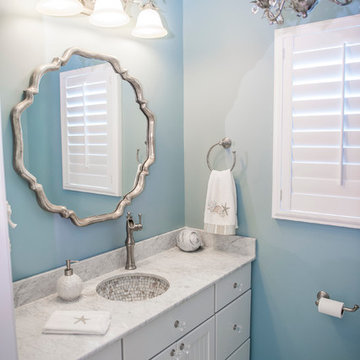
Tasha Dooley Photography
Пример оригинального дизайна: ванная комната среднего размера в морском стиле с фасадами с выступающей филенкой, белыми фасадами, мраморной столешницей, синими стенами, мраморным полом, раздельным унитазом, плиткой мозаикой, душевой кабиной и врезной раковиной
Пример оригинального дизайна: ванная комната среднего размера в морском стиле с фасадами с выступающей филенкой, белыми фасадами, мраморной столешницей, синими стенами, мраморным полом, раздельным унитазом, плиткой мозаикой, душевой кабиной и врезной раковиной
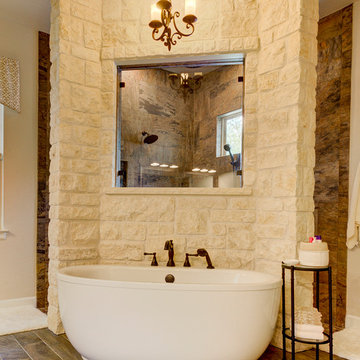
Стильный дизайн: главная ванная комната среднего размера в стиле рустика с открытыми фасадами, белыми фасадами, отдельно стоящей ванной, угловым душем, раздельным унитазом, белой плиткой, керамогранитной плиткой, бежевыми стенами, полом из керамогранита, столешницей из гранита, коричневым полом, открытым душем, белой столешницей и врезной раковиной - последний тренд
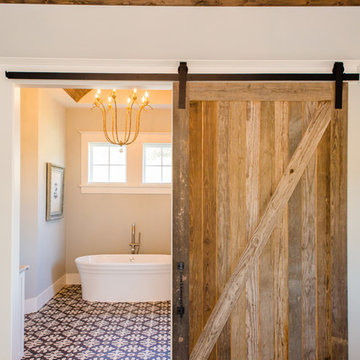
Our most recent modern farmhouse in the west Willamette Valley is what dream homes are made of. Named “Starry Night Ranch” by the homeowners, this 3 level, 4 bedroom custom home boasts of over 9,000 square feet of combined living, garage and outdoor spaces.
Well versed in the custom home building process, the homeowners spent many hours partnering with both Shan Stassens of Winsome Construction and Buck Bailey Design to add in countless unique features, including a cross hatched cable rail system, a second story window that perfectly frames a view of Mt. Hood and an entryway cut-out to keep a specialty piece of furniture tucked out of the way.
From whitewashed shiplap wall coverings to reclaimed wood sliding barn doors to mosaic tile and honed granite, this farmhouse-inspired space achieves a timeless appeal with both classic comfort and modern flair.
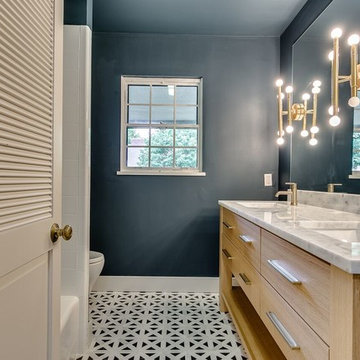
На фото: ванная комната среднего размера в современном стиле с душевой кабиной, разноцветным полом, ванной в нише, душем над ванной, серыми стенами, врезной раковиной, столешницей из кварцита, белой столешницей, плоскими фасадами и светлыми деревянными фасадами с
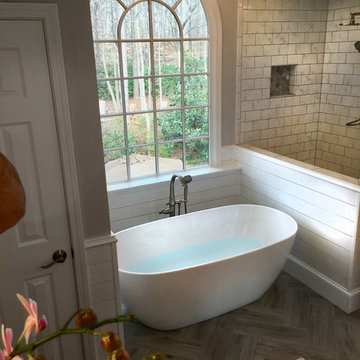
Master bathroom remodeling project in Alpharetta Georgia.
With herringbone pattern, faux weathered wood ceramic tile. Gray walls with ship lap wall treatment. Free standing tub, chandelier,
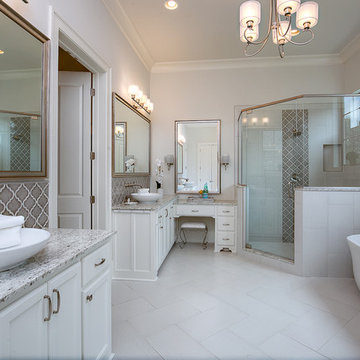
Master Bathroom- Carriagewood Estates
Baton Rouge, Louisiana
Golden Fine Homes - Custom Home Builder
http://GoldenFinehomes.com
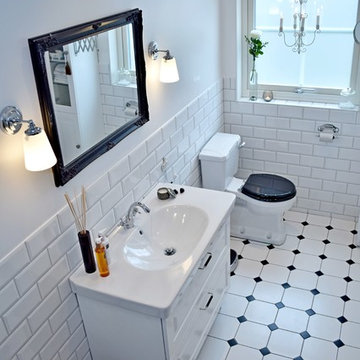
Jan Petersson
Стильный дизайн: ванная комната среднего размера в викторианском стиле с фасадами с декоративным кантом, белыми фасадами, белой плиткой, душевой кабиной и раковиной с несколькими смесителями - последний тренд
Стильный дизайн: ванная комната среднего размера в викторианском стиле с фасадами с декоративным кантом, белыми фасадами, белой плиткой, душевой кабиной и раковиной с несколькими смесителями - последний тренд
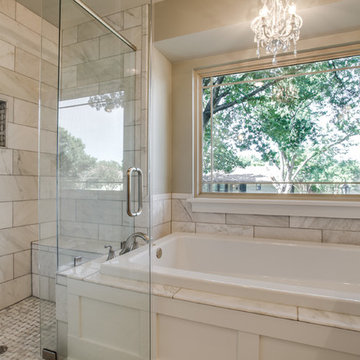
A stunning white bathroom by Benoah Renovations featuring over scale subway tiles in marble. A beautiful frameless shower enclosure allows for the the lovely tile details to stand out. Stainless steel faucet and cabinet hardware adds sparkle to this luxurious space.
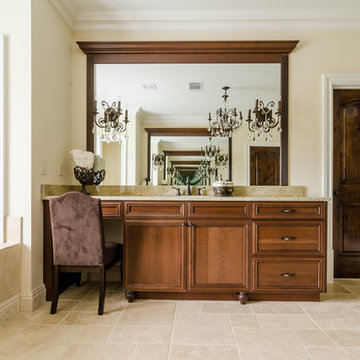
The VSI Group
Свежая идея для дизайна: главная ванная комната среднего размера в классическом стиле с фасадами островного типа, фасадами цвета дерева среднего тона, накладной ванной, керамогранитной плиткой, бежевыми стенами, полом из травертина, врезной раковиной и столешницей из гранита - отличное фото интерьера
Свежая идея для дизайна: главная ванная комната среднего размера в классическом стиле с фасадами островного типа, фасадами цвета дерева среднего тона, накладной ванной, керамогранитной плиткой, бежевыми стенами, полом из травертина, врезной раковиной и столешницей из гранита - отличное фото интерьера
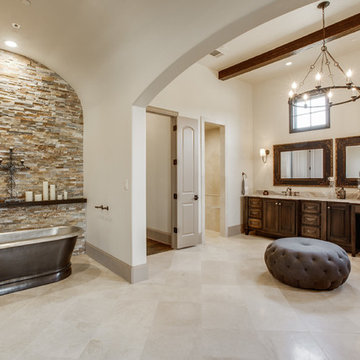
2 PAIGEBROOKE
WESTLAKE, TEXAS 76262
Live like Spanish royalty in our most realized Mediterranean villa ever. Brilliantly designed entertainment wings: open living-dining-kitchen suite on the north, game room and home theatre on the east, quiet conversation in the library and hidden parlor on the south, all surrounding a landscaped courtyard. Studding luxury in the west wing master suite. Children's bedrooms upstairs share dedicated homework room. Experience the sensation of living beautifully at this authentic Mediterranean villa in Westlake!
- See more at: http://www.livingbellavita.com/southlake/westlake-model-home
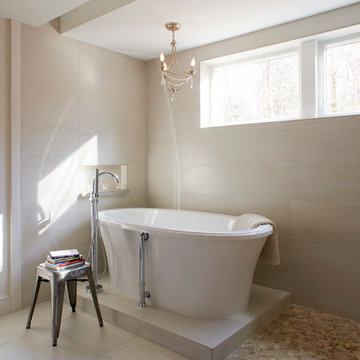
Flacke Photography
На фото: главная ванная комната среднего размера в стиле модернизм с плоскими фасадами, серыми фасадами, столешницей из бетона, отдельно стоящей ванной, душем без бортиков, унитазом-моноблоком, монолитной раковиной, полом из керамогранита, бежевой плиткой, керамогранитной плиткой, бежевыми стенами и бежевым полом с
На фото: главная ванная комната среднего размера в стиле модернизм с плоскими фасадами, серыми фасадами, столешницей из бетона, отдельно стоящей ванной, душем без бортиков, унитазом-моноблоком, монолитной раковиной, полом из керамогранита, бежевой плиткой, керамогранитной плиткой, бежевыми стенами и бежевым полом с
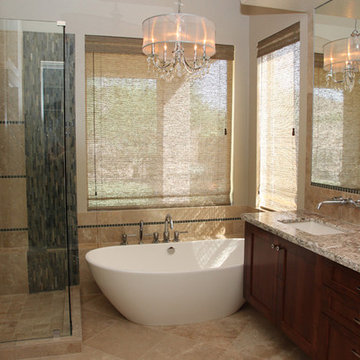
Another trick to make a small space look larger it so show more floor and keep it all the same color- the clear glass (a must for small spaces) shower wall is the only way you can tell where the shower starts. Before there was a solid wall between the tub and shower, making the shower dark and cramped feeling.
Grass weave shades that can be lowered from the top or pulled all the way up add another texture and some softness to the tub area. The crystal chandelier offers a touch of femininity and glamour.
The Tropicalia grnite countertop has a chiseled edge, which is just one more small detail of texture in this small space.
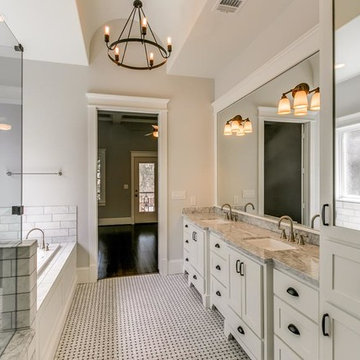
Master bath
Пример оригинального дизайна: главная ванная комната среднего размера в стиле кантри с плоскими фасадами, белыми фасадами, гидромассажной ванной, душем над ванной, раздельным унитазом, белыми стенами, мраморным полом, врезной раковиной, мраморной столешницей, белым полом и душем с распашными дверями
Пример оригинального дизайна: главная ванная комната среднего размера в стиле кантри с плоскими фасадами, белыми фасадами, гидромассажной ванной, душем над ванной, раздельным унитазом, белыми стенами, мраморным полом, врезной раковиной, мраморной столешницей, белым полом и душем с распашными дверями
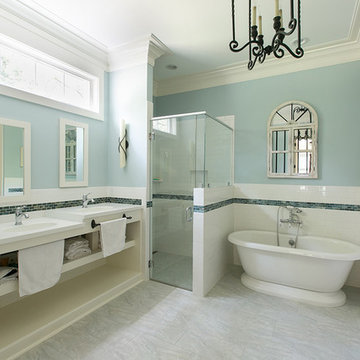
This bright and colorful custom home has a lot of unique features that give the space personality. The wide open great room is a perfect place for the family to gather, with a large bright kitchen, gorgeous wood floors and a fireplace focal point with tons of character.
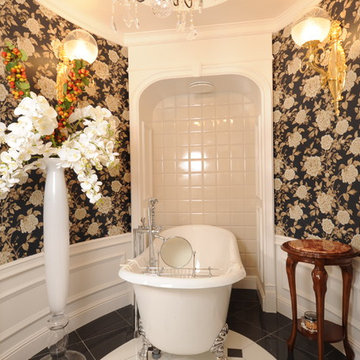
Идея дизайна: ванная комната среднего размера в классическом стиле с ванной на ножках, душем в нише, бежевой плиткой, керамической плиткой, черными стенами, полом из керамогранита, душевой кабиной, черным полом, душем с распашными дверями, многоуровневым потолком и обоями на стенах
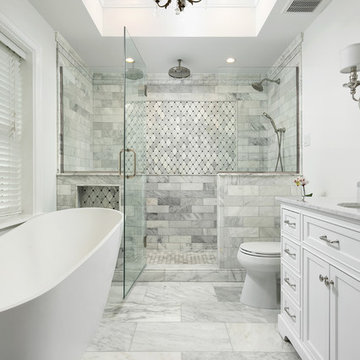
Luxurious Master Bathroom with Carrara Marble and Walk-In Shower. Photo by Square One Photography
Источник вдохновения для домашнего уюта: ванная комната среднего размера в классическом стиле
Источник вдохновения для домашнего уюта: ванная комната среднего размера в классическом стиле
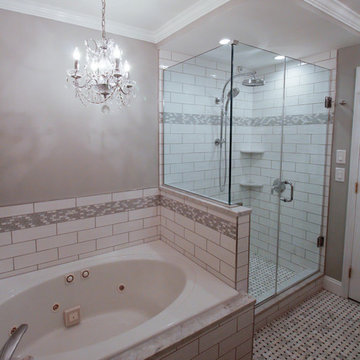
Karolina Zawistowska
Стильный дизайн: главная ванная комната среднего размера в классическом стиле с плоскими фасадами, серыми фасадами, накладной ванной, угловым душем, писсуаром, белой плиткой, керамической плиткой, серыми стенами, полом из мозаичной плитки, врезной раковиной, мраморной столешницей, белым полом и душем с распашными дверями - последний тренд
Стильный дизайн: главная ванная комната среднего размера в классическом стиле с плоскими фасадами, серыми фасадами, накладной ванной, угловым душем, писсуаром, белой плиткой, керамической плиткой, серыми стенами, полом из мозаичной плитки, врезной раковиной, мраморной столешницей, белым полом и душем с распашными дверями - последний тренд
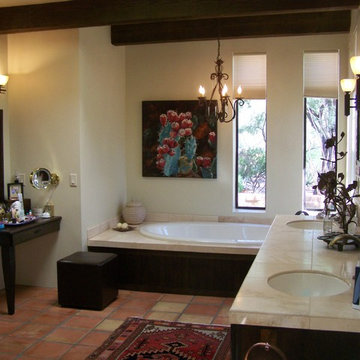
На фото: главная ванная комната среднего размера в стиле фьюжн с бежевыми стенами, полом из терракотовой плитки, врезной раковиной, красным полом, накладной ванной, темными деревянными фасадами и фасадами в стиле шейкер с
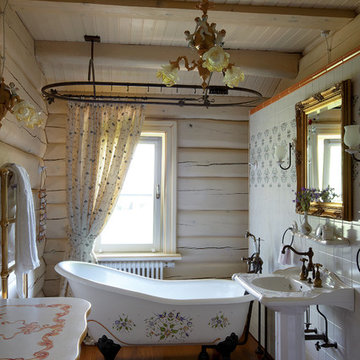
Дизайнеры: Светлана Баскова и Наталья Меркулова
Фотограф: Дмитрий Лившиц
Свежая идея для дизайна: ванная комната среднего размера, в деревянном доме в стиле шебби-шик с ванной на ножках, паркетным полом среднего тона, раковиной с пьедесталом, белыми стенами и шторкой для ванной - отличное фото интерьера
Свежая идея для дизайна: ванная комната среднего размера, в деревянном доме в стиле шебби-шик с ванной на ножках, паркетным полом среднего тона, раковиной с пьедесталом, белыми стенами и шторкой для ванной - отличное фото интерьера
Санузел среднего размера – фото дизайна интерьера
7

