Санузел среднего размера – фото дизайна интерьера
Сортировать:
Бюджет
Сортировать:Популярное за сегодня
41 - 60 из 3 038 фото
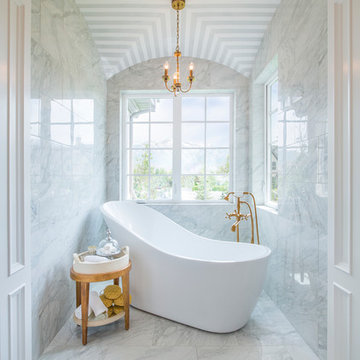
Nick Bayless Photography
Custom Home Design by Joe Carrick Design
Built By Highland Custom Homes
Interior Design by Chelsea Kasch - Striped Peony
На фото: главная ванная комната среднего размера в современном стиле с белой плиткой, мраморным полом, японской ванной, мраморной плиткой, белыми стенами, белым полом и окном с
На фото: главная ванная комната среднего размера в современном стиле с белой плиткой, мраморным полом, японской ванной, мраморной плиткой, белыми стенами, белым полом и окном с
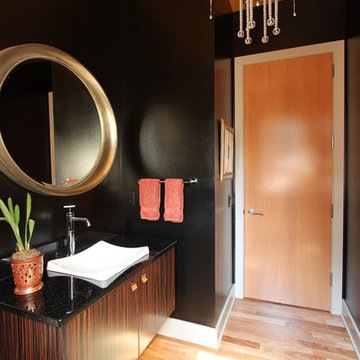
Zebra wood cabinets were used in this powder bathroom to make this room stand out. The flat doors, the linear lines and the hardware all help make this floating vanity more like furniture than like traditional cabinets. The round mirror above offers great visual contrast and the chandelier chosen is a show stopper. Topped with a black quartz countertop and a white vessel sink, this vanity is one that all guest will remember.
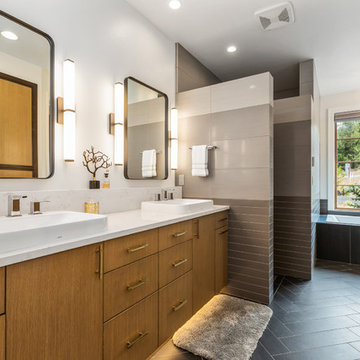
The master bath showcases the same riff sawn oad cabinets with lipless walk in shower.
Свежая идея для дизайна: главная ванная комната среднего размера в современном стиле с плоскими фасадами, накладной ванной, серой плиткой, керамической плиткой, белыми стенами, полом из цементной плитки, настольной раковиной, столешницей из искусственного кварца, серым полом, белой столешницей, светлыми деревянными фасадами и зеркалом с подсветкой - отличное фото интерьера
Свежая идея для дизайна: главная ванная комната среднего размера в современном стиле с плоскими фасадами, накладной ванной, серой плиткой, керамической плиткой, белыми стенами, полом из цементной плитки, настольной раковиной, столешницей из искусственного кварца, серым полом, белой столешницей, светлыми деревянными фасадами и зеркалом с подсветкой - отличное фото интерьера

Reagen Taylor Photography
Пример оригинального дизайна: главная ванная комната среднего размера в современном стиле с белыми фасадами, отдельно стоящей ванной, душем без бортиков, белой плиткой, синими стенами, полом из керамогранита, врезной раковиной, столешницей из оникса, серым полом, душем с распашными дверями, серой столешницей, керамогранитной плиткой и плоскими фасадами
Пример оригинального дизайна: главная ванная комната среднего размера в современном стиле с белыми фасадами, отдельно стоящей ванной, душем без бортиков, белой плиткой, синими стенами, полом из керамогранита, врезной раковиной, столешницей из оникса, серым полом, душем с распашными дверями, серой столешницей, керамогранитной плиткой и плоскими фасадами
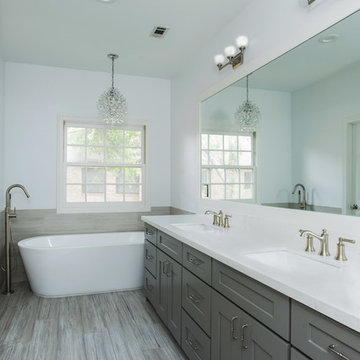
Cargile Photography
Источник вдохновения для домашнего уюта: детская ванная комната среднего размера в классическом стиле с фасадами с утопленной филенкой, серыми фасадами, отдельно стоящей ванной, унитазом-моноблоком, керамогранитной плиткой, белыми стенами, полом из керамической плитки, накладной раковиной, мраморной столешницей, серым полом и белой столешницей
Источник вдохновения для домашнего уюта: детская ванная комната среднего размера в классическом стиле с фасадами с утопленной филенкой, серыми фасадами, отдельно стоящей ванной, унитазом-моноблоком, керамогранитной плиткой, белыми стенами, полом из керамической плитки, накладной раковиной, мраморной столешницей, серым полом и белой столешницей
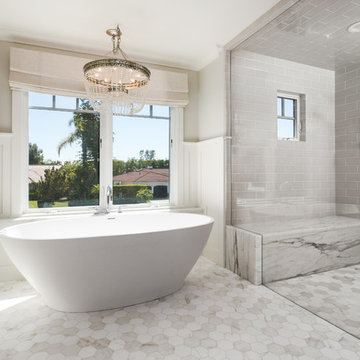
Clark Dugger Photography
Идея дизайна: главная ванная комната среднего размера в стиле неоклассика (современная классика) с фасадами в стиле шейкер, белыми фасадами, белыми стенами, мраморным полом, врезной раковиной, столешницей из искусственного кварца, белым полом, белой столешницей, отдельно стоящей ванной, душем без бортиков, серой плиткой и душем с распашными дверями
Идея дизайна: главная ванная комната среднего размера в стиле неоклассика (современная классика) с фасадами в стиле шейкер, белыми фасадами, белыми стенами, мраморным полом, врезной раковиной, столешницей из искусственного кварца, белым полом, белой столешницей, отдельно стоящей ванной, душем без бортиков, серой плиткой и душем с распашными дверями
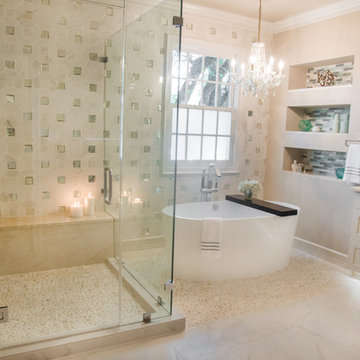
Glynis Morse Photography
На фото: главная ванная комната среднего размера в современном стиле с фасадами с утопленной филенкой, бежевыми фасадами, отдельно стоящей ванной, угловым душем, бежевой плиткой, галечной плиткой, бежевыми стенами, полом из галечной плитки и настольной раковиной с
На фото: главная ванная комната среднего размера в современном стиле с фасадами с утопленной филенкой, бежевыми фасадами, отдельно стоящей ванной, угловым душем, бежевой плиткой, галечной плиткой, бежевыми стенами, полом из галечной плитки и настольной раковиной с

This 1930's Barrington Hills farmhouse was in need of some TLC when it was purchased by this southern family of five who planned to make it their new home. The renovation taken on by Advance Design Studio's designer Scott Christensen and master carpenter Justin Davis included a custom porch, custom built in cabinetry in the living room and children's bedrooms, 2 children's on-suite baths, a guest powder room, a fabulous new master bath with custom closet and makeup area, a new upstairs laundry room, a workout basement, a mud room, new flooring and custom wainscot stairs with planked walls and ceilings throughout the home.
The home's original mechanicals were in dire need of updating, so HVAC, plumbing and electrical were all replaced with newer materials and equipment. A dramatic change to the exterior took place with the addition of a quaint standing seam metal roofed farmhouse porch perfect for sipping lemonade on a lazy hot summer day.
In addition to the changes to the home, a guest house on the property underwent a major transformation as well. Newly outfitted with updated gas and electric, a new stacking washer/dryer space was created along with an updated bath complete with a glass enclosed shower, something the bath did not previously have. A beautiful kitchenette with ample cabinetry space, refrigeration and a sink was transformed as well to provide all the comforts of home for guests visiting at the classic cottage retreat.
The biggest design challenge was to keep in line with the charm the old home possessed, all the while giving the family all the convenience and efficiency of modern functioning amenities. One of the most interesting uses of material was the porcelain "wood-looking" tile used in all the baths and most of the home's common areas. All the efficiency of porcelain tile, with the nostalgic look and feel of worn and weathered hardwood floors. The home’s casual entry has an 8" rustic antique barn wood look porcelain tile in a rich brown to create a warm and welcoming first impression.
Painted distressed cabinetry in muted shades of gray/green was used in the powder room to bring out the rustic feel of the space which was accentuated with wood planked walls and ceilings. Fresh white painted shaker cabinetry was used throughout the rest of the rooms, accentuated by bright chrome fixtures and muted pastel tones to create a calm and relaxing feeling throughout the home.
Custom cabinetry was designed and built by Advance Design specifically for a large 70” TV in the living room, for each of the children’s bedroom’s built in storage, custom closets, and book shelves, and for a mudroom fit with custom niches for each family member by name.
The ample master bath was fitted with double vanity areas in white. A generous shower with a bench features classic white subway tiles and light blue/green glass accents, as well as a large free standing soaking tub nestled under a window with double sconces to dim while relaxing in a luxurious bath. A custom classic white bookcase for plush towels greets you as you enter the sanctuary bath.
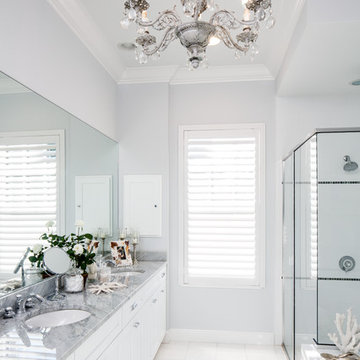
Photography by Mark Borosch. Home built by John Cannon Homes. Finishes by Orange Moon Interiors.
Свежая идея для дизайна: главная ванная комната среднего размера в морском стиле с белыми фасадами, мраморной столешницей, белой плиткой, фасадами в стиле шейкер, ванной в нише, душем в нише, керамической плиткой, серыми стенами, полом из керамической плитки, врезной раковиной, белым полом и душем с распашными дверями - отличное фото интерьера
Свежая идея для дизайна: главная ванная комната среднего размера в морском стиле с белыми фасадами, мраморной столешницей, белой плиткой, фасадами в стиле шейкер, ванной в нише, душем в нише, керамической плиткой, серыми стенами, полом из керамической плитки, врезной раковиной, белым полом и душем с распашными дверями - отличное фото интерьера
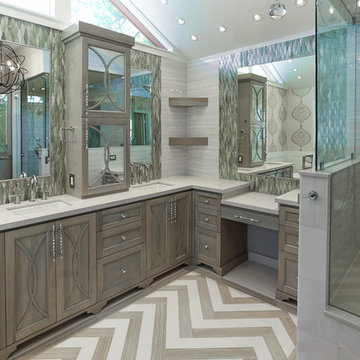
This is an older house in Rice University that needed an updated master bathroom. The original shower was only 36" x 36". Spa Bath Renovation Spring 2014, Design and build. We moved the tub, shower and toilet to different locations to make the bathroom look more organized. We used pure white caeserstone counter tops, hansgrohe metris faucet, glass mosaic tile (Daltile - City Lights), stand silver 12 x 24 porcelain floor cut into 4 x 24 strips to make the chevron pattern on the floor, shower glass panel, shower niche, rain shower head, wet bath floating tub. Custom cabinets in a grey stain with mirror doors and circle overlays. The tower in center features charging station for toothbrushes, iPADs, and cell phones. Spacious Spa Bath. TV in bathroom, large chandelier in bathroom. Half circle cabinet doors with mirrors. Anther chandelier in a master bathroom. Zig zag tile design, zig zag how to do floor, how to do a zig tag tile floor, chevron tile floor, zig zag floor cut tile, chevron floor cut tile, chevron tile pattern, how to make a tile chevron floor pattern, zig zag tile floor pattern.
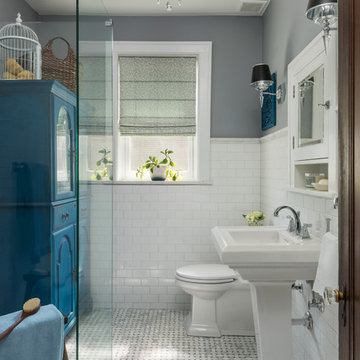
Matt Harrer
Источник вдохновения для домашнего уюта: ванная комната среднего размера в стиле кантри с белыми фасадами, душем без бортиков, раздельным унитазом, белой плиткой, керамической плиткой, серыми стенами, мраморным полом, раковиной с пьедесталом, серым полом и открытым душем
Источник вдохновения для домашнего уюта: ванная комната среднего размера в стиле кантри с белыми фасадами, душем без бортиков, раздельным унитазом, белой плиткой, керамической плиткой, серыми стенами, мраморным полом, раковиной с пьедесталом, серым полом и открытым душем

Пример оригинального дизайна: главная ванная комната среднего размера в классическом стиле с бежевыми фасадами, накладной ванной, черно-белой плиткой, желтыми стенами, врезной раковиной, мраморной столешницей, фасадами с утопленной филенкой, мраморным полом и белым полом

Дизайнер интерьера - Татьяна Архипова, фото - Евгений Кулибаба
Пример оригинального дизайна: главная ванная комната среднего размера с фасадами с утопленной филенкой, зелеными фасадами, полновстраиваемой ванной, инсталляцией, серой плиткой, керамогранитной плиткой, разноцветными стенами, полом из керамогранита, врезной раковиной, столешницей из искусственного камня, разноцветным полом и бежевой столешницей
Пример оригинального дизайна: главная ванная комната среднего размера с фасадами с утопленной филенкой, зелеными фасадами, полновстраиваемой ванной, инсталляцией, серой плиткой, керамогранитной плиткой, разноцветными стенами, полом из керамогранита, врезной раковиной, столешницей из искусственного камня, разноцветным полом и бежевой столешницей
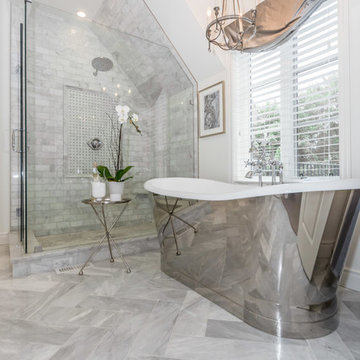
Luxury Ensuite installed with Bianco Carrara Marble and custom walk in shower and stunning stainless steel freestanding tub,
Пример оригинального дизайна: главная ванная комната среднего размера в стиле неоклассика (современная классика) с отдельно стоящей ванной, душем в нише, белой плиткой, мраморной плиткой, белыми стенами, мраморным полом, серым полом и душем с распашными дверями
Пример оригинального дизайна: главная ванная комната среднего размера в стиле неоклассика (современная классика) с отдельно стоящей ванной, душем в нише, белой плиткой, мраморной плиткой, белыми стенами, мраморным полом, серым полом и душем с распашными дверями
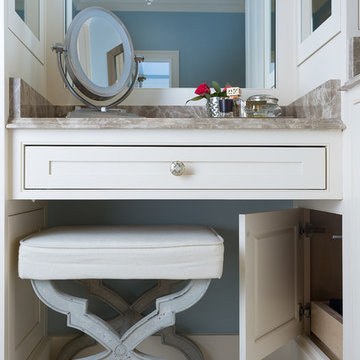
This dreamy master bath remodel in East Cobb offers generous space without going overboard in square footage. The homeowner chose to go with a large double vanity with a custom seated space as well as a nice shower with custom features and decided to forgo the typical big soaking tub.
The vanity area shown in the photos has plenty of storage within the wall cabinets and the large drawers below.
The countertop is Cedar Brown slab marble with undermount sinks. The brushed nickel metal details were done to work with the theme through out the home. The floor is a 12x24 honed Crema Marfil.
The stunning crystal chandelier draws the eye up and adds to the simplistic glamour of the bath.
The shower was done with an elegant combination of tumbled and polished Crema Marfil, two rows of Emperador Light inlay and Mirage Glass Tiles, Flower Series, Polished.

hex,tile,floor,master,bath,in,corner,stand alone tub,scalloped,chandelier, light, pendant,oriental,rug,arched,mirrors,inset,cabinet,drawers,bronze, tub, faucet,gray,wall,paint,tub in corner,below windows,arched windows,pretty light,pretty shade,oval hardware,custom,medicine,cabinet
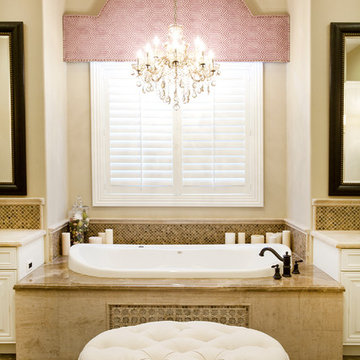
Jim Decker
Свежая идея для дизайна: главная ванная комната среднего размера в классическом стиле с белыми фасадами, накладной ванной, бежевой плиткой, фасадами с выступающей филенкой, каменной плиткой, бежевыми стенами, мраморным полом, мраморной столешницей и фартуком - отличное фото интерьера
Свежая идея для дизайна: главная ванная комната среднего размера в классическом стиле с белыми фасадами, накладной ванной, бежевой плиткой, фасадами с выступающей филенкой, каменной плиткой, бежевыми стенами, мраморным полом, мраморной столешницей и фартуком - отличное фото интерьера
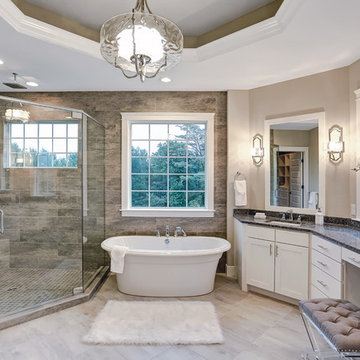
Designer details abound in this custom 2-story home with craftsman style exterior complete with fiber cement siding, attractive stone veneer, and a welcoming front porch. In addition to the 2-car side entry garage with finished mudroom, a breezeway connects the home to a 3rd car detached garage. Heightened 10’ceilings grace the 1st floor and impressive features throughout include stylish trim and ceiling details. The elegant Dining Room to the front of the home features a tray ceiling and craftsman style wainscoting with chair rail. Adjacent to the Dining Room is a formal Living Room with cozy gas fireplace. The open Kitchen is well-appointed with HanStone countertops, tile backsplash, stainless steel appliances, and a pantry. The sunny Breakfast Area provides access to a stamped concrete patio and opens to the Family Room with wood ceiling beams and a gas fireplace accented by a custom surround. A first-floor Study features trim ceiling detail and craftsman style wainscoting. The Owner’s Suite includes craftsman style wainscoting accent wall and a tray ceiling with stylish wood detail. The Owner’s Bathroom includes a custom tile shower, free standing tub, and oversized closet.
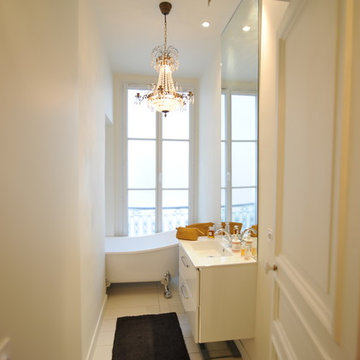
Christophe Drain
Идея дизайна: главная ванная комната среднего размера в стиле неоклассика (современная классика) с отдельно стоящей ванной, белыми стенами, полом из керамогранита, врезной раковиной и белым полом
Идея дизайна: главная ванная комната среднего размера в стиле неоклассика (современная классика) с отдельно стоящей ванной, белыми стенами, полом из керамогранита, врезной раковиной и белым полом
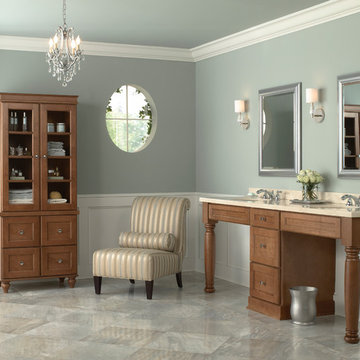
На фото: главная ванная комната среднего размера в классическом стиле с фасадами в стиле шейкер, фасадами цвета дерева среднего тона, синими стенами, полом из керамогранита, врезной раковиной, столешницей из известняка и серым полом
Санузел среднего размера – фото дизайна интерьера
3

