Санузел - сауна, санузел с любым типом унитаза – фото дизайна интерьера
Сортировать:
Бюджет
Сортировать:Популярное за сегодня
141 - 160 из 1 739 фото
1 из 3
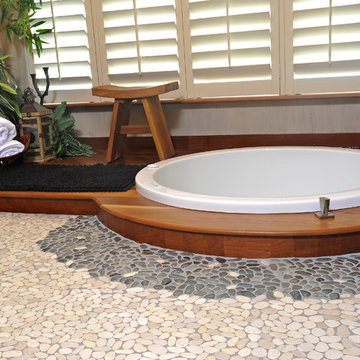
Interior Design- Designing Dreams by Ajay
На фото: баня и сауна среднего размера в восточном стиле с настольной раковиной, плоскими фасадами, искусственно-состаренными фасадами, столешницей из дерева, накладной ванной, инсталляцией, разноцветной плиткой, каменной плиткой, бежевыми стенами, полом из галечной плитки и угловым душем с
На фото: баня и сауна среднего размера в восточном стиле с настольной раковиной, плоскими фасадами, искусственно-состаренными фасадами, столешницей из дерева, накладной ванной, инсталляцией, разноцветной плиткой, каменной плиткой, бежевыми стенами, полом из галечной плитки и угловым душем с
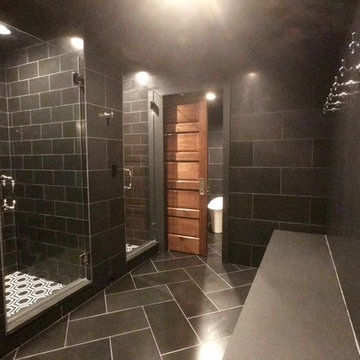
LOWELL CUSTOM HOMES http://lowellcustomhomes.com - Locker area and bath for tennis players. Fully tiled walls, floor and ceiling in dark tones with double shower stalls, steam shower, Veil Intelligent toilet by Kohler and multiple hardware towel hooks from Signature Hardware
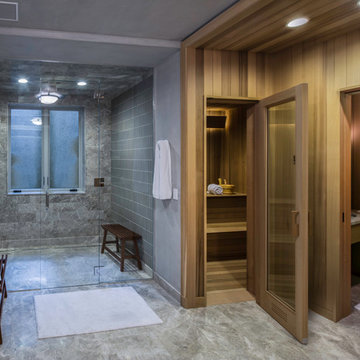
На фото: большая баня и сауна с фасадами островного типа, фасадами цвета дерева среднего тона, душевой комнатой, инсталляцией, серой плиткой, керамической плиткой, серыми стенами, мраморным полом, врезной раковиной, мраморной столешницей, серым полом и душем с распашными дверями с
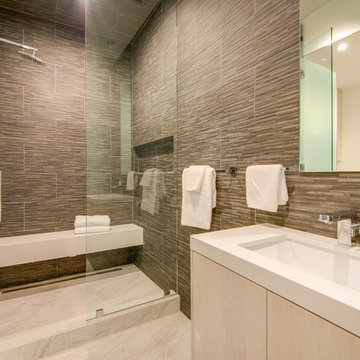
Ground up development. 7,000 sq ft contemporary luxury home constructed by FINA Construction Group Inc.
Источник вдохновения для домашнего уюта: большая баня и сауна в современном стиле с фасадами с филенкой типа жалюзи, светлыми деревянными фасадами, душем в нише, раздельным унитазом, коричневой плиткой, каменной плиткой, разноцветными стенами, полом из керамической плитки, врезной раковиной и столешницей из искусственного кварца
Источник вдохновения для домашнего уюта: большая баня и сауна в современном стиле с фасадами с филенкой типа жалюзи, светлыми деревянными фасадами, душем в нише, раздельным унитазом, коричневой плиткой, каменной плиткой, разноцветными стенами, полом из керамической плитки, врезной раковиной и столешницей из искусственного кварца
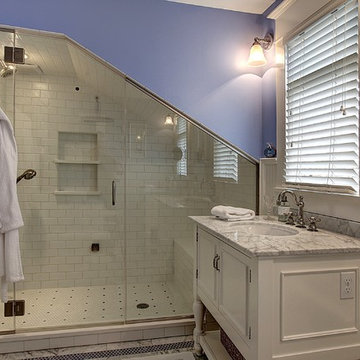
In the summer of 2012 we embarked on a remodel of our 1912 Craftsman. We wanted to redo the kitchen and the upper floor which contained the master bedroom, bathroom, guest room and office. We interviewed approximately 5 other architects prior to finding Mark. We knew right away he was the right person for the job. He was patient, thorough and we could tell he truly loved our home and wanted to work with us to make it even better. His vast experience showed through during the interview process which validated his portfolio.
Mark truly became a trusted advisor who would guide us through this remodel process from beginning to end. His planning was precise and he came by many times to re-measure to get every detail accounted for. He was patient and helpful as we made decisions and then changed our minds! He was with us every week of the 10 weeks of the remodel. He attended each weekly meeting with the General Contractor and was at the house numerous other times guiding and really looking out for our best interests. I came to trust him enough to ask his opinion on almost everything from layout to colors and decorating tips! He consistently threw out ideas....many of which we took.
Additionally Mark was a tremendous help in referring us to contractors, designers, and retailers to help us along the way. I am ecstatic over the results of the remodel. The kitchen and bath are truly beautiful and full of modern conveniences while maintaining the integrity of the 1912 structure. We were right about our decision to hire Mark and we wholehearted recommend him as an outstanding architect, and more!!
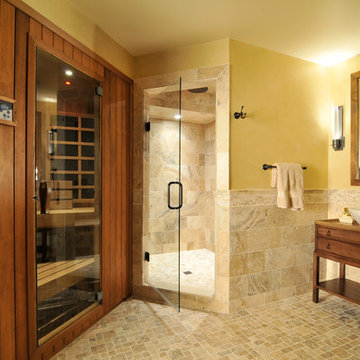
Bryan Burris Photography
Пример оригинального дизайна: баня и сауна в классическом стиле с настольной раковиной, фасадами островного типа, фасадами цвета дерева среднего тона, столешницей из гранита, раздельным унитазом, желтыми стенами и коричневой плиткой
Пример оригинального дизайна: баня и сауна в классическом стиле с настольной раковиной, фасадами островного типа, фасадами цвета дерева среднего тона, столешницей из гранита, раздельным унитазом, желтыми стенами и коричневой плиткой
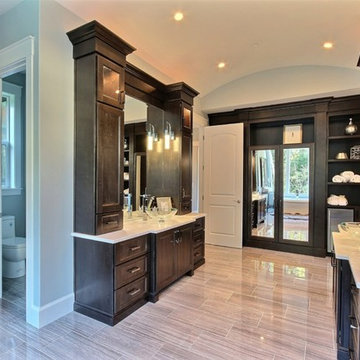
The Ascension - Super Ranch on Acreage in Ridgefield Washington by Cascade West Development Inc.
Another highlight of this home is the fortified retreat of the Master Suite and Bath. A built-in linear fireplace, custom 11ft coffered ceilings and 5 large windows allow the delicate interplay of light and form to surround the home-owner in their place of rest. With pristine beauty and copious functions the Master Bath is a worthy refuge for anyone in need of a moment of peace. The gentle curve of the 10ft high, barrel-vaulted ceiling frames perfectly the modern free-standing tub, which is set against a backdrop of three 6ft tall windows. The large personal sauna and immense tile shower offer even more options for relaxation and relief from the day.
Cascade West Facebook: https://goo.gl/MCD2U1
Cascade West Website: https://goo.gl/XHm7Un
These photos, like many of ours, were taken by the good people of ExposioHDR - Portland, Or
Exposio Facebook: https://goo.gl/SpSvyo
Exposio Website: https://goo.gl/Cbm8Ya
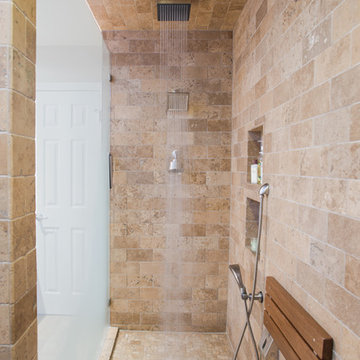
Sonja Quintero
На фото: маленькая баня и сауна в современном стиле с монолитной раковиной, фасадами в стиле шейкер, светлыми деревянными фасадами, мраморной столешницей, унитазом-моноблоком, бежевой плиткой, каменной плиткой, бежевыми стенами и полом из травертина для на участке и в саду с
На фото: маленькая баня и сауна в современном стиле с монолитной раковиной, фасадами в стиле шейкер, светлыми деревянными фасадами, мраморной столешницей, унитазом-моноблоком, бежевой плиткой, каменной плиткой, бежевыми стенами и полом из травертина для на участке и в саду с
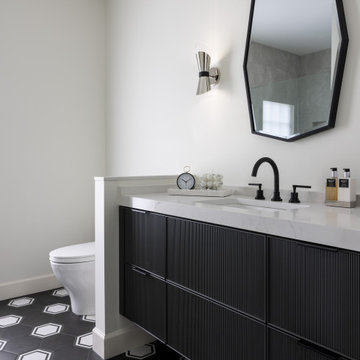
The gym bath in this lower level is sleek and modern in its design. The custom floating vanity has thin shaker rail with a reeded fluting, and the half wall lends a sense of privacy to the Toto one piece toilet. The hexagon floor tile motif is accentuated with the black metal frame on the mirror.

Ambient Elements creates conscious designs for innovative spaces by combining superior craftsmanship, advanced engineering and unique concepts while providing the ultimate wellness experience. We design and build saunas, infrared saunas, steam rooms, hammams, cryo chambers, salt rooms, snow rooms and many other hyperthermic conditioning modalities.
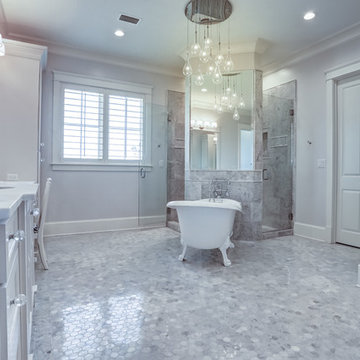
Saints Johns Tower is a unique and elegant custom designed home. Located on a peninsula on Ono Island, this home has views to die for. The tower element gives you the feeling of being encased by the water with windows allowing you to see out from every angle. This home was built by Phillip Vlahos custom home builders and designed by Bob Chatham custom home designs.
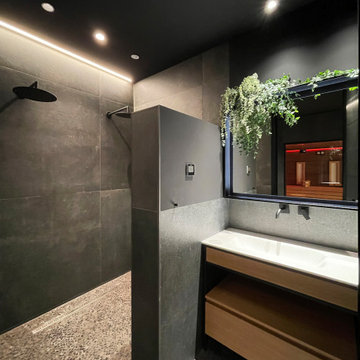
La sauna del sótano tiene un cuarto de baño que decidimos hacerlo en color negro para enfatizar la experiencia de transportarte a un lugar exótico, "como cuando te vas de vacaciones". Los únicos puntos de color son las plantas, el blanco de las encimeras y la madera de roble de los muebles de lavabo. El baño tiene una ámplia ducha con doble grifería.
The basement sauna has a bathroom that we decided to do in black to emphasize the experience of transporting yourself to an exotic place, "like when you go on vacation." The only points of color are the plants, the white of the countertops and the oak wood of the washbasin cabinets. The bathroom has a large shower with double taps.
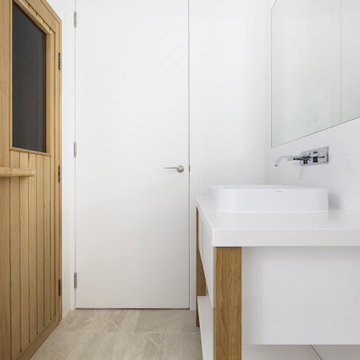
На фото: маленькая баня и сауна в скандинавском стиле с фасадами островного типа, светлыми деревянными фасадами, угловым душем, унитазом-моноблоком, белой плиткой, керамической плиткой, белыми стенами, полом из известняка, настольной раковиной, столешницей из искусственного кварца, бежевым полом, душем с распашными дверями, белой столешницей, тумбой под одну раковину, напольной тумбой и кессонным потолком для на участке и в саду с
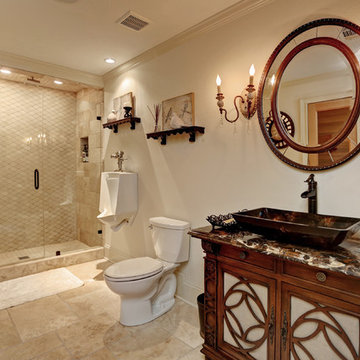
Bathroom Urinal
На фото: баня и сауна среднего размера в классическом стиле с фасадами с декоративным кантом, коричневыми фасадами, душевой комнатой, писсуаром, серыми стенами, полом из травертина, настольной раковиной, столешницей из оникса, коричневым полом и душем с распашными дверями
На фото: баня и сауна среднего размера в классическом стиле с фасадами с декоративным кантом, коричневыми фасадами, душевой комнатой, писсуаром, серыми стенами, полом из травертина, настольной раковиной, столешницей из оникса, коричневым полом и душем с распашными дверями
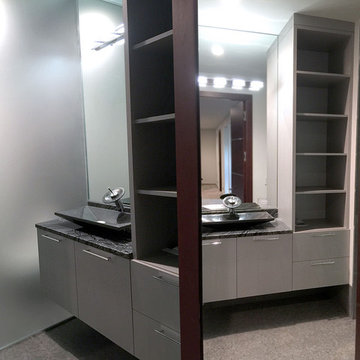
Modern Style Floating Vanity with Linen Closet
Идея дизайна: баня и сауна среднего размера в стиле модернизм с плоскими фасадами, серыми фасадами, душевой комнатой, инсталляцией, зеркальной плиткой, белыми стенами, полом из керамогранита, настольной раковиной, столешницей из искусственного кварца, серым полом и душем с распашными дверями
Идея дизайна: баня и сауна среднего размера в стиле модернизм с плоскими фасадами, серыми фасадами, душевой комнатой, инсталляцией, зеркальной плиткой, белыми стенами, полом из керамогранита, настольной раковиной, столешницей из искусственного кварца, серым полом и душем с распашными дверями
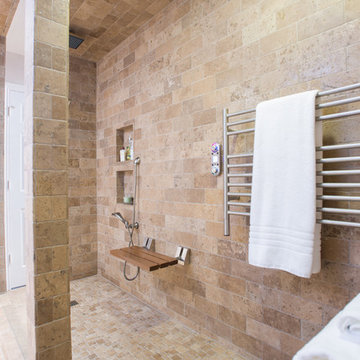
Sonja Quintero
Свежая идея для дизайна: маленькая баня и сауна в современном стиле с монолитной раковиной, фасадами в стиле шейкер, светлыми деревянными фасадами, мраморной столешницей, унитазом-моноблоком, бежевой плиткой, каменной плиткой, бежевыми стенами и полом из травертина для на участке и в саду - отличное фото интерьера
Свежая идея для дизайна: маленькая баня и сауна в современном стиле с монолитной раковиной, фасадами в стиле шейкер, светлыми деревянными фасадами, мраморной столешницей, унитазом-моноблоком, бежевой плиткой, каменной плиткой, бежевыми стенами и полом из травертина для на участке и в саду - отличное фото интерьера

Luxuriously finished bath with steam shower and modern finishes is the perfect place to relax and pamper yourself.
Идея дизайна: большая баня и сауна в современном стиле с плоскими фасадами, фасадами цвета дерева среднего тона, угловой ванной, унитазом-моноблоком, черной плиткой, каменной плиткой, бежевыми стенами, полом из сланца, столешницей из бетона, накладной раковиной, душем в нише, коричневым полом и душем с распашными дверями
Идея дизайна: большая баня и сауна в современном стиле с плоскими фасадами, фасадами цвета дерева среднего тона, угловой ванной, унитазом-моноблоком, черной плиткой, каменной плиткой, бежевыми стенами, полом из сланца, столешницей из бетона, накладной раковиной, душем в нише, коричневым полом и душем с распашными дверями
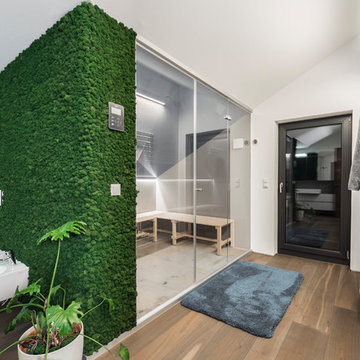
Mooswand für gute Luftqualität, integrierte Dusch / Sauna
На фото: большая баня и сауна в современном стиле с биде, белыми стенами, паркетным полом среднего тона и коричневым полом
На фото: большая баня и сауна в современном стиле с биде, белыми стенами, паркетным полом среднего тона и коричневым полом
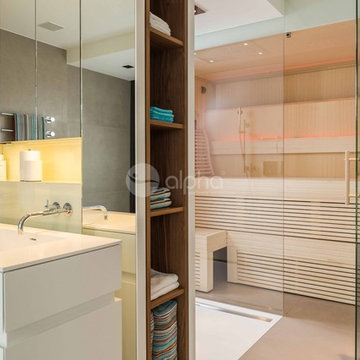
Ambient Elements creates conscious designs for innovative spaces by combining superior craftsmanship, advanced engineering and unique concepts while providing the ultimate wellness experience. We design and build saunas, infrared saunas, steam rooms, hammams, cryo chambers, salt rooms, snow rooms and many other hyperthermic conditioning modalities.
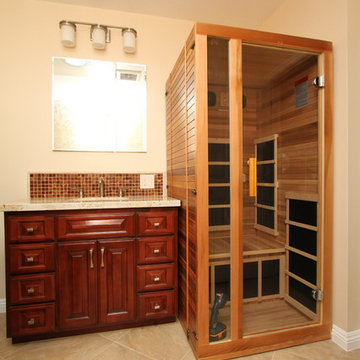
Идея дизайна: баня и сауна с темными деревянными фасадами, унитазом-моноблоком, бежевой плиткой, керамогранитной плиткой, бежевыми стенами и столешницей из гранита
Санузел - сауна, санузел с любым типом унитаза – фото дизайна интерьера
8

