Санузел - сауна, санузел с любым типом унитаза – фото дизайна интерьера
Сортировать:
Бюджет
Сортировать:Популярное за сегодня
61 - 80 из 1 739 фото
1 из 3
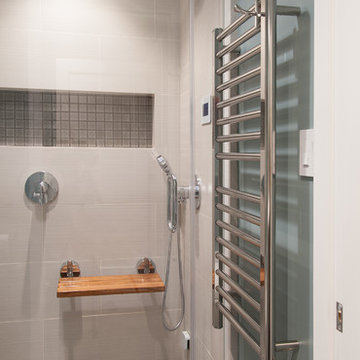
Arnona Oren
Источник вдохновения для домашнего уюта: маленькая баня и сауна в стиле модернизм с врезной раковиной, плоскими фасадами, фасадами цвета дерева среднего тона, столешницей из искусственного кварца, унитазом-моноблоком, серой плиткой, керамогранитной плиткой, зелеными стенами и полом из керамогранита для на участке и в саду
Источник вдохновения для домашнего уюта: маленькая баня и сауна в стиле модернизм с врезной раковиной, плоскими фасадами, фасадами цвета дерева среднего тона, столешницей из искусственного кварца, унитазом-моноблоком, серой плиткой, керамогранитной плиткой, зелеными стенами и полом из керамогранита для на участке и в саду
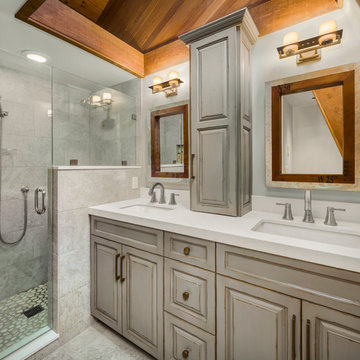
Andrew O'Neill, Clarity Northwest (Seattle)
На фото: маленькая баня и сауна в стиле рустика с фасадами с выступающей филенкой, искусственно-состаренными фасадами, унитазом-моноблоком, серой плиткой, керамогранитной плиткой, серыми стенами, полом из галечной плитки, врезной раковиной и столешницей из искусственного кварца для на участке и в саду с
На фото: маленькая баня и сауна в стиле рустика с фасадами с выступающей филенкой, искусственно-состаренными фасадами, унитазом-моноблоком, серой плиткой, керамогранитной плиткой, серыми стенами, полом из галечной плитки, врезной раковиной и столешницей из искусственного кварца для на участке и в саду с
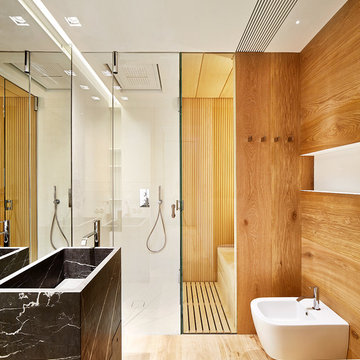
На фото: баня и сауна среднего размера в современном стиле с душем без бортиков, биде, разноцветными стенами, паркетным полом среднего тона, монолитной раковиной, бежевым полом и душем с распашными дверями с
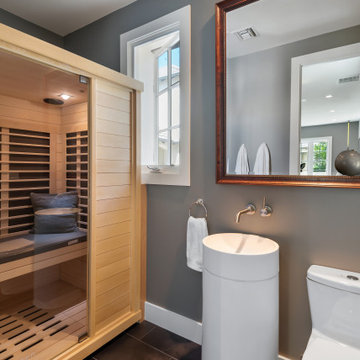
A contemporary bathroom just off the Modern Home Gym is converted into a home sauna.
Свежая идея для дизайна: маленькая баня и сауна в стиле модернизм с унитазом-моноблоком, серой плиткой, серыми стенами, полом из керамической плитки, раковиной с пьедесталом, черным полом и тумбой под одну раковину для на участке и в саду - отличное фото интерьера
Свежая идея для дизайна: маленькая баня и сауна в стиле модернизм с унитазом-моноблоком, серой плиткой, серыми стенами, полом из керамической плитки, раковиной с пьедесталом, черным полом и тумбой под одну раковину для на участке и в саду - отличное фото интерьера
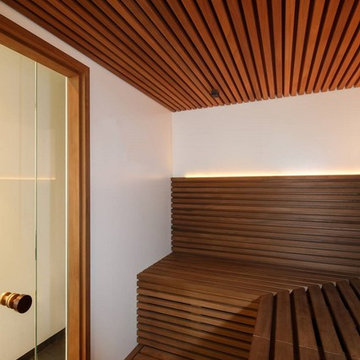
Kühnapfel Fotografie
Идея дизайна: баня и сауна среднего размера в современном стиле с открытыми фасадами, бежевыми фасадами, накладной ванной, душем без бортиков, раздельным унитазом, бежевой плиткой, керамической плиткой, бежевыми стенами, полом из керамической плитки, настольной раковиной, столешницей из гранита, бежевым полом и душем с распашными дверями
Идея дизайна: баня и сауна среднего размера в современном стиле с открытыми фасадами, бежевыми фасадами, накладной ванной, душем без бортиков, раздельным унитазом, бежевой плиткой, керамической плиткой, бежевыми стенами, полом из керамической плитки, настольной раковиной, столешницей из гранита, бежевым полом и душем с распашными дверями
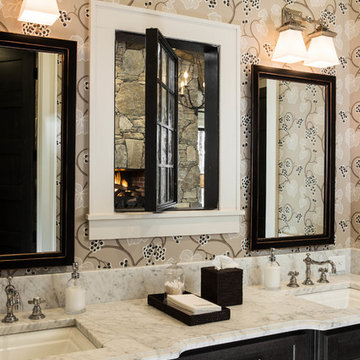
In the master bath, with the pivoting window slightly open, showing the master bedroom fireplace. Marble tops the dual sink vanity that sits on a black base.
Scott Moore Photography
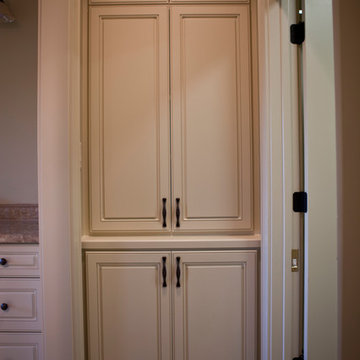
На фото: большая баня и сауна в стиле рустика с врезной раковиной, фасадами островного типа, мраморной столешницей, ванной на ножках, унитазом-моноблоком, бежевой плиткой, каменной плиткой, зелеными стенами и полом из травертина с
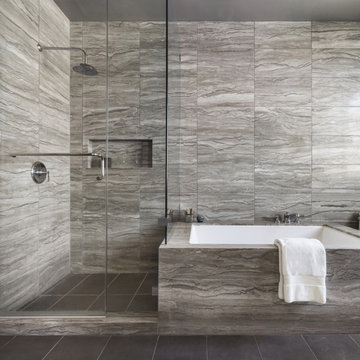
Our San Francisco studio designed this stunning bathroom with beautiful grey tones to create an elegant, sophisticated vibe. We chose glass partitions to separate the shower area from the soaking tub, making it feel more open and expansive. The large mirror in the vanity area also helps maximize the spacious appeal of the bathroom. The large walk-in closet with plenty of space for clothes and accessories is an attractive feature, lending a classy vibe to the space.
---
Project designed by ballonSTUDIO. They discreetly tend to the interior design needs of their high-net-worth individuals in the greater Bay Area and to their second home locations.
For more about ballonSTUDIO, see here: https://www.ballonstudio.com/

A steam shower and sauna next to the pool area. the ultimate spa experience in the comfort of one's home
На фото: огромная баня и сауна в стиле модернизм с белыми фасадами, двойным душем, инсталляцией, черной плиткой, керамической плиткой, черными стенами, полом из керамической плитки, подвесной раковиной, черным полом, душем с распашными дверями и белой столешницей
На фото: огромная баня и сауна в стиле модернизм с белыми фасадами, двойным душем, инсталляцией, черной плиткой, керамической плиткой, черными стенами, полом из керамической плитки, подвесной раковиной, черным полом, душем с распашными дверями и белой столешницей
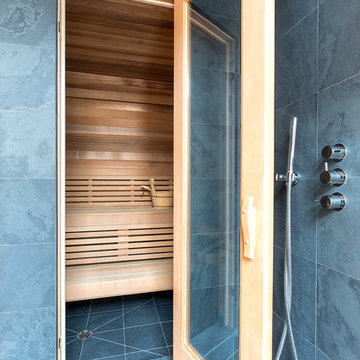
Ararat Atayan
Пример оригинального дизайна: большая баня и сауна в современном стиле с фасадами островного типа, светлыми деревянными фасадами, душевой комнатой, унитазом-моноблоком, белой плиткой, плиткой кабанчик, бежевыми стенами, полом из сланца, подвесной раковиной, столешницей из искусственного кварца, черным полом, душем с распашными дверями и белой столешницей
Пример оригинального дизайна: большая баня и сауна в современном стиле с фасадами островного типа, светлыми деревянными фасадами, душевой комнатой, унитазом-моноблоком, белой плиткой, плиткой кабанчик, бежевыми стенами, полом из сланца, подвесной раковиной, столешницей из искусственного кварца, черным полом, душем с распашными дверями и белой столешницей
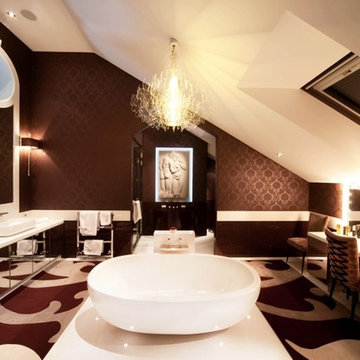
Идея дизайна: баня и сауна среднего размера в современном стиле с плоскими фасадами, отдельно стоящей ванной, душевой комнатой, унитазом-моноблоком, коричневыми стенами, мраморным полом, консольной раковиной, столешницей из ламината, разноцветным полом и душем с распашными дверями
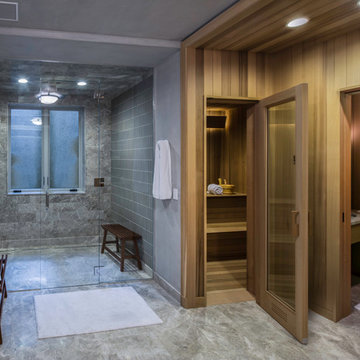
На фото: большая баня и сауна с фасадами островного типа, фасадами цвета дерева среднего тона, душевой комнатой, инсталляцией, серой плиткой, керамической плиткой, серыми стенами, мраморным полом, врезной раковиной, мраморной столешницей, серым полом и душем с распашными дверями с
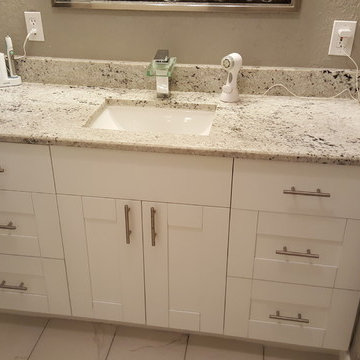
All work completed by Broome Property Enterprises
Идея дизайна: баня и сауна среднего размера в стиле модернизм с фасадами в стиле шейкер, белыми фасадами, унитазом-моноблоком, белой плиткой, керамогранитной плиткой, серыми стенами, полом из керамогранита, накладной раковиной, столешницей из гранита и серым полом
Идея дизайна: баня и сауна среднего размера в стиле модернизм с фасадами в стиле шейкер, белыми фасадами, унитазом-моноблоком, белой плиткой, керамогранитной плиткой, серыми стенами, полом из керамогранита, накладной раковиной, столешницей из гранита и серым полом

This transformation started with a builder grade bathroom and was expanded into a sauna wet room. With cedar walls and ceiling and a custom cedar bench, the sauna heats the space for a relaxing dry heat experience. The goal of this space was to create a sauna in the secondary bathroom and be as efficient as possible with the space. This bathroom transformed from a standard secondary bathroom to a ergonomic spa without impacting the functionality of the bedroom.
This project was super fun, we were working inside of a guest bedroom, to create a functional, yet expansive bathroom. We started with a standard bathroom layout and by building out into the large guest bedroom that was used as an office, we were able to create enough square footage in the bathroom without detracting from the bedroom aesthetics or function. We worked with the client on her specific requests and put all of the materials into a 3D design to visualize the new space.
Houzz Write Up: https://www.houzz.com/magazine/bathroom-of-the-week-stylish-spa-retreat-with-a-real-sauna-stsetivw-vs~168139419
The layout of the bathroom needed to change to incorporate the larger wet room/sauna. By expanding the room slightly it gave us the needed space to relocate the toilet, the vanity and the entrance to the bathroom allowing for the wet room to have the full length of the new space.
This bathroom includes a cedar sauna room that is incorporated inside of the shower, the custom cedar bench follows the curvature of the room's new layout and a window was added to allow the natural sunlight to come in from the bedroom. The aromatic properties of the cedar are delightful whether it's being used with the dry sauna heat and also when the shower is steaming the space. In the shower are matching porcelain, marble-look tiles, with architectural texture on the shower walls contrasting with the warm, smooth cedar boards. Also, by increasing the depth of the toilet wall, we were able to create useful towel storage without detracting from the room significantly.
This entire project and client was a joy to work with.
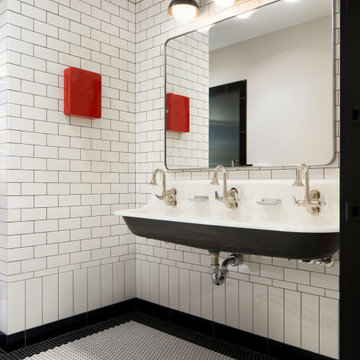
In the vintage bath and attached private sauna, the tile floor is emblazoned with a mosaic logo designed by Amy Carman Design. The logo became the branded trademark of the property, and is stamped on a variety of objects, flags and markers.
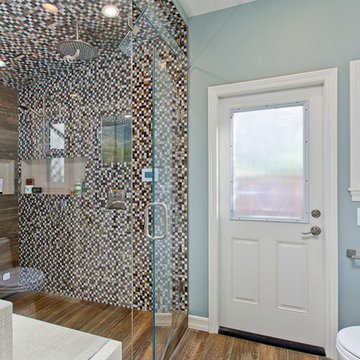
Glass tile mosaic, porcelain plank tile, 12x24 Linen porcelain tile, Mr Steam/iButler/iAudio, 1/2" starfire ultraclear shower door with operable transom and in glass robe hook, trough drain, satin nickel hardware, TOTO toilet, Dura Supreme cabinetry, Kohler faucet and Caesarstone Frosty Carrina Quartz top. New exterior door and Milgard double hung window.
Photos By Jon Upson

Suzanne Deller www.suzannedeller.com
На фото: маленькая баня и сауна в классическом стиле с накладной раковиной, раздельным унитазом, фасадами с утопленной филенкой, светлыми деревянными фасадами, столешницей из гранита, серой плиткой, керамогранитной плиткой, полом из керамогранита, бежевыми стенами, душем в нише, коричневым полом и душем с распашными дверями для на участке и в саду
На фото: маленькая баня и сауна в классическом стиле с накладной раковиной, раздельным унитазом, фасадами с утопленной филенкой, светлыми деревянными фасадами, столешницей из гранита, серой плиткой, керамогранитной плиткой, полом из керамогранита, бежевыми стенами, душем в нише, коричневым полом и душем с распашными дверями для на участке и в саду
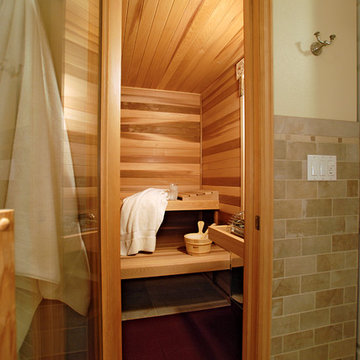
Basement Renovation
Photos: Rebecca Zurstadt-Peterson
Свежая идея для дизайна: баня и сауна среднего размера в классическом стиле с фасадами в стиле шейкер, фасадами цвета дерева среднего тона, унитазом-моноблоком, серой плиткой, каменной плиткой, бежевыми стенами, полом из керамогранита, врезной раковиной и столешницей из гранита - отличное фото интерьера
Свежая идея для дизайна: баня и сауна среднего размера в классическом стиле с фасадами в стиле шейкер, фасадами цвета дерева среднего тона, унитазом-моноблоком, серой плиткой, каменной плиткой, бежевыми стенами, полом из керамогранита, врезной раковиной и столешницей из гранита - отличное фото интерьера
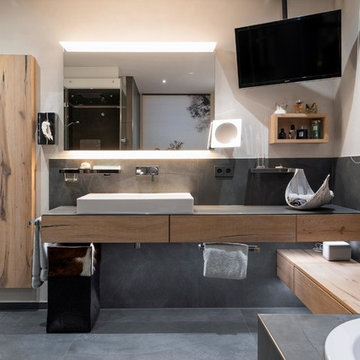
Das Fertighaus BJ 1998 hat im Obergeschoss ein Satteldach. Damit das Bad etwas größer wurde, wurde eine Dachgaube errichtet.
Geplant wurde ein individuelles Dampfbad mit Infrarotpaneel und großer beheizter Sitzbank sowie einen Whirlpool.
Der Waschtisch wurde passend zur Wanne ausgewählt.
Ebenso wurde eine Fußbodenheizung und ein Dusch-WC verbaut.
Ein Licht- und Soundsystem wurde realisiert.
Die sehr großzügige Waschtischanlage mit Echtholzfronten und Sitzbank zur Wanne hin, sowie einen Kofferschrank runden das Bad ab.
Foto: Repabad honorarfrei
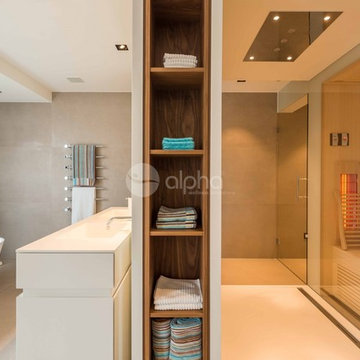
Ambient Elements creates conscious designs for innovative spaces by combining superior craftsmanship, advanced engineering and unique concepts while providing the ultimate wellness experience. We design and build saunas, infrared saunas, steam rooms, hammams, cryo chambers, salt rooms, snow rooms and many other hyperthermic conditioning modalities.
Санузел - сауна, санузел с любым типом унитаза – фото дизайна интерьера
4

