Санузел с желтой плиткой и душем с распашными дверями – фото дизайна интерьера
Сортировать:
Бюджет
Сортировать:Популярное за сегодня
21 - 40 из 465 фото
1 из 3
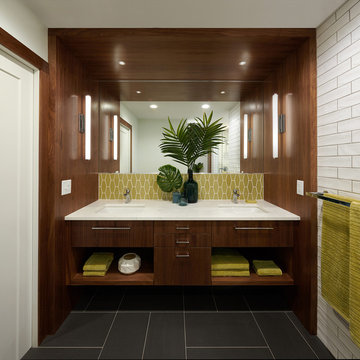
With no windows or natural light, we used a combination of artificial light, open space, and white walls to brighten this master bath remodel. Over the white, we layered a sophisticated palette of finishes that embrace color, pattern, and texture: 1) long hex accent tile in “lemongrass” gold from Walker Zanger (mounted vertically for a new take on mid-century aesthetics); 2) large format slate gray floor tile to ground the room; 3) textured 2X10 glossy white shower field tile (can’t resist touching it); 4) rich walnut wraps with heavy graining to define task areas; and 5) dirty blue accessories to provide contrast and interest.
Photographer: Markert Photo, Inc.
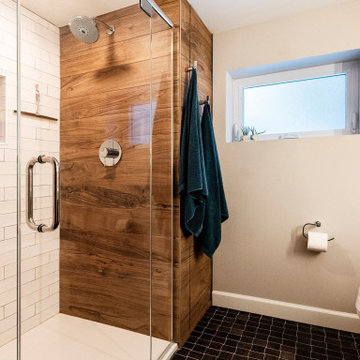
Идея дизайна: детская ванная комната среднего размера в стиле модернизм с плоскими фасадами, темными деревянными фасадами, душем в нише, унитазом-моноблоком, желтой плиткой, керамогранитной плиткой, серыми стенами, полом из керамогранита, монолитной раковиной, столешницей из искусственного камня, черным полом, душем с распашными дверями и белой столешницей

На фото: большая главная ванная комната в классическом стиле с фасадами с декоративным кантом, синими фасадами, полновстраиваемой ванной, угловым душем, желтой плиткой, плиткой из известняка, белыми стенами, полом из известняка, врезной раковиной, столешницей из кварцита, бежевым полом, душем с распашными дверями, разноцветной столешницей, сиденьем для душа, тумбой под две раковины и встроенной тумбой с
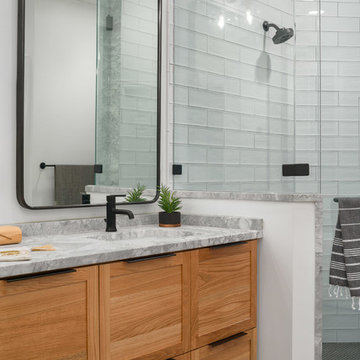
Morgan Nowland
Пример оригинального дизайна: главная ванная комната среднего размера в стиле модернизм с фасадами с утопленной филенкой, светлыми деревянными фасадами, отдельно стоящей ванной, угловым душем, желтой плиткой, цементной плиткой, белыми стенами, полом из керамогранита, врезной раковиной, мраморной столешницей, серым полом, душем с распашными дверями и серой столешницей
Пример оригинального дизайна: главная ванная комната среднего размера в стиле модернизм с фасадами с утопленной филенкой, светлыми деревянными фасадами, отдельно стоящей ванной, угловым душем, желтой плиткой, цементной плиткой, белыми стенами, полом из керамогранита, врезной раковиной, мраморной столешницей, серым полом, душем с распашными дверями и серой столешницей
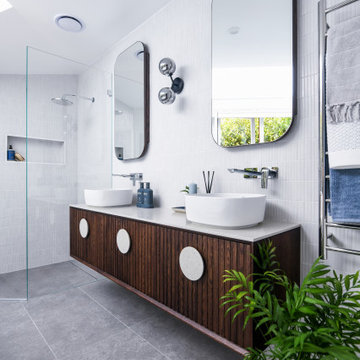
На фото: главная ванная комната среднего размера в современном стиле с фасадами островного типа, темными деревянными фасадами, угловой ванной, угловым душем, желтой плиткой, плиткой мозаикой, желтыми стенами, полом из керамогранита, настольной раковиной, столешницей из искусственного камня, серым полом, душем с распашными дверями, бежевой столешницей, нишей, тумбой под две раковины и подвесной тумбой с

Master Bath Remodel featuring custom cabinetry in Walnut with brown finish in shaker door style, Caesarstone countertop, trough sink, frameless glass shower, | Photo: CAGE Design Build
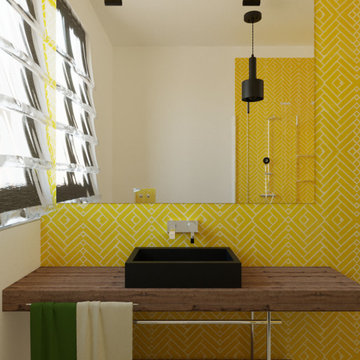
Пример оригинального дизайна: ванная комната среднего размера в стиле фьюжн с фасадами цвета дерева среднего тона, душем без бортиков, раздельным унитазом, желтой плиткой, керамической плиткой, разноцветными стенами, полом из керамической плитки, душевой кабиной, настольной раковиной, столешницей из дерева, серым полом, душем с распашными дверями и коричневой столешницей
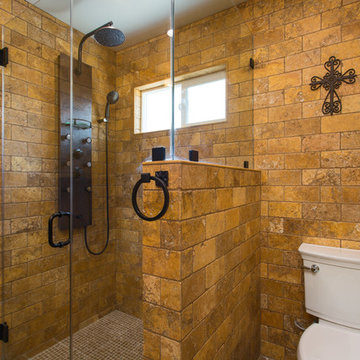
If the exterior of a house is its face the interior is its heart.
The house designed in the hacienda style was missing the matching interior.
We created a wonderful combination of Spanish color scheme and materials with amazing distressed wood rustic vanity and wrought iron fixtures.
The floors are made of 4 different sized chiseled edge travertine and the wall tiles are 4"x8" travertine subway tiles.
A full sized exterior shower system made out of copper is installed out the exterior of the tile to act as a center piece for the shower.
The huge double sink reclaimed wood vanity with matching mirrors and light fixtures are there to provide the "old world" look and feel.
Notice there is no dam for the shower pan, the shower is a step down, by that design you eliminate the need for the nuisance of having a step up acting as a dam.
Photography: R / G Photography
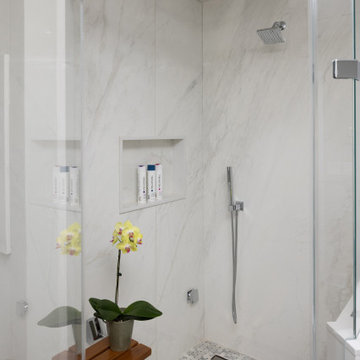
На фото: ванная комната в стиле неоклассика (современная классика) с плоскими фасадами, светлыми деревянными фасадами, отдельно стоящей ванной, угловым душем, унитазом-моноблоком, желтой плиткой, керамогранитной плиткой, серыми стенами, полом из плитки под дерево, накладной раковиной, столешницей из искусственного камня, разноцветным полом, душем с распашными дверями, белой столешницей, сиденьем для душа, тумбой под одну раковину и подвесной тумбой

Идея дизайна: ванная комната в современном стиле с плоскими фасадами, светлыми деревянными фасадами, душем без бортиков, инсталляцией, белой плиткой, желтой плиткой, плиткой мозаикой, душевой кабиной, врезной раковиной, черным полом, душем с распашными дверями и черной столешницей

A renovated master bathroom in this mid-century house, created a spa-like atmosphere in this small space. To maintain the clean lines, the mirror and slender shelves were recessed into an new 2x6 wall for additional storage. This enabled the wall hung toilet to be mounted in this 'double' exterior wall without protruding into the space. The horizontal lines of the custom teak vanity + recessed shelves work seamlessly with the monolithic vanity top.
Tom Holdsworth Photography
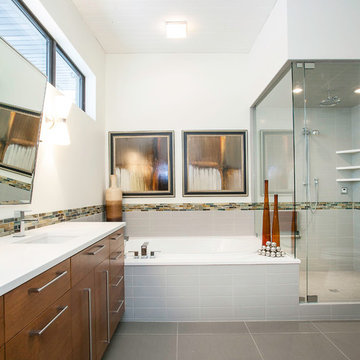
Пример оригинального дизайна: главная ванная комната среднего размера в стиле ретро с плоскими фасадами, накладной ванной, угловым душем, серой плиткой, оранжевой плиткой, белой плиткой, желтой плиткой, белыми стенами, врезной раковиной, фасадами цвета дерева среднего тона, стеклянной плиткой, полом из керамогранита, столешницей из кварцита, серым полом и душем с распашными дверями
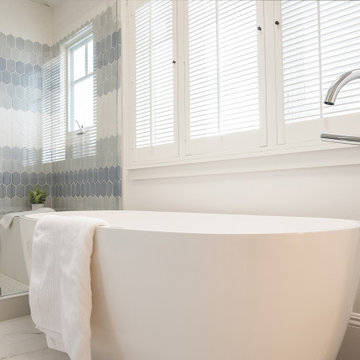
When one thing leads to another...and another...and another...
This fun family of 5 humans and one pup enlisted us to do a simple living room/dining room upgrade. Those led to updating the kitchen with some simple upgrades. (Thanks to Superior Tile and Stone) And that led to a total primary suite gut and renovation (Thanks to Verity Kitchens and Baths). When we were done, they sold their now perfect home and upgraded to the Beach Modern one a few galleries back. They might win the award for best Before/After pics in both projects! We love working with them and are happy to call them our friends.
Design by Eden LA Interiors
Photo by Kim Pritchard Photography
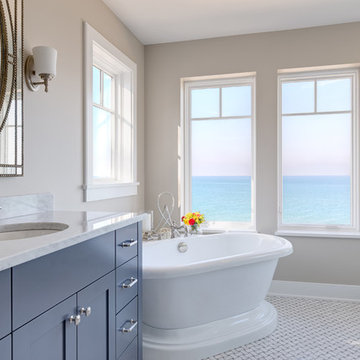
When in need of a private place to unplug, this luxurious master bath offers the ultimate refuge to refresh and recharge. Soak up grand views while relaxing in the classic soaking tub or enjoying the roomy, floor-to-ceiling, Carrara marble shower.
Photo Credit: Dan Zeeff

View of Powder Room and Bathroom: The seamless ledge concealing the toilet cistern extends gracefully into the bathroom, serving a dual purpose as a conduit for the plumbing required for the freestanding bath. Our design decision incorporated a separate bath spout, bath mixer, and a hand shower with its dedicated mixer, prioritizing both functionality and aesthetics. This thoughtful choice facilitates ease in bathing young children and rinsing them, all while maintaining a cohesive and visually pleasing design. The sleek black tapware was masterfully integrated into the base frame and hinges of the otherwise frameless glass shower, adding a touch of sophistication to the overall design.
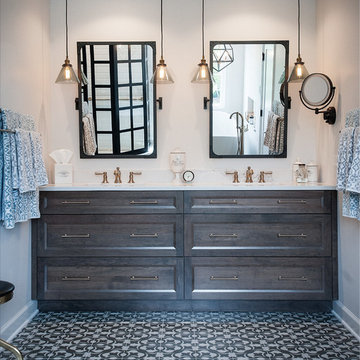
Свежая идея для дизайна: главная ванная комната среднего размера в стиле лофт с фасадами в стиле шейкер, фасадами цвета дерева среднего тона, отдельно стоящей ванной, угловым душем, раздельным унитазом, желтой плиткой, плиткой кабанчик, серыми стенами, полом из цементной плитки, врезной раковиной, столешницей из искусственного кварца, серым полом, душем с распашными дверями и белой столешницей - отличное фото интерьера

Источник вдохновения для домашнего уюта: ванная комната среднего размера в современном стиле с накладной ванной, черной плиткой, зеленой плиткой, белой плиткой, желтой плиткой, удлиненной плиткой, белыми стенами, полом из цементной плитки, плоскими фасадами, светлыми деревянными фасадами, душем в нише, накладной раковиной, столешницей из искусственного камня, серым полом, душем с распашными дверями и серой столешницей
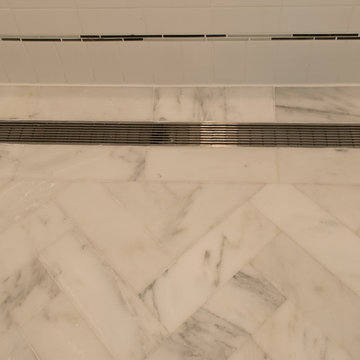
A beautiful transitional design was created by removing the range and microwave and adding a cooktop, under counter oven and hood. The microwave was relocated and an under counter microwave was incorporated into the design. These appliances were moved to balance the design and create a perfect symmetry. Additionally the small appliances, coffee maker, blender and toaster were incorporated into the pantries to keep them hidden and the tops clean. The walls were removed to create a great room concept that not only makes the kitchen a larger area but also transmits an inviting design appeal.
The master bath room had walls removed to accommodate a large double vanity. Toilet and shower was relocated to recreate a better design flow.
Products used were Miralis matte shaker white cabinetry. An exotic jumbo marble was used on the island and quartz tops throughout to keep the clean look.
The Final results of a gorgeous kitchen and bath

Пример оригинального дизайна: главная ванная комната среднего размера в современном стиле с темными деревянными фасадами, угловой ванной, угловым душем, желтой плиткой, плиткой мозаикой, желтыми стенами, полом из керамогранита, настольной раковиной, столешницей из искусственного камня, серым полом, душем с распашными дверями, бежевой столешницей, нишей, тумбой под две раковины, подвесной тумбой и плоскими фасадами
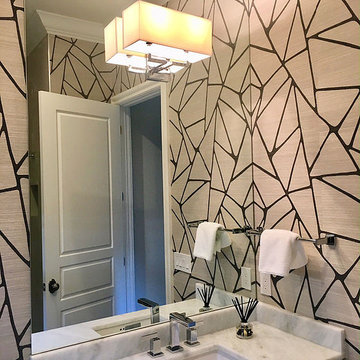
I believe making every crevice of the home special. I love this paper which makes a statement!
Стильный дизайн: ванная комната в стиле неоклассика (современная классика) с открытыми фасадами, белыми фасадами, душем в нише, раздельным унитазом, желтой плиткой, врезной раковиной, столешницей из искусственного кварца, душем с распашными дверями, белой столешницей, тумбой под одну раковину и обоями на стенах - последний тренд
Стильный дизайн: ванная комната в стиле неоклассика (современная классика) с открытыми фасадами, белыми фасадами, душем в нише, раздельным унитазом, желтой плиткой, врезной раковиной, столешницей из искусственного кварца, душем с распашными дверями, белой столешницей, тумбой под одну раковину и обоями на стенах - последний тренд
Санузел с желтой плиткой и душем с распашными дверями – фото дизайна интерьера
2

