Санузел с желтой плиткой и душем с распашными дверями – фото дизайна интерьера
Сортировать:
Бюджет
Сортировать:Популярное за сегодня
141 - 160 из 465 фото
1 из 3
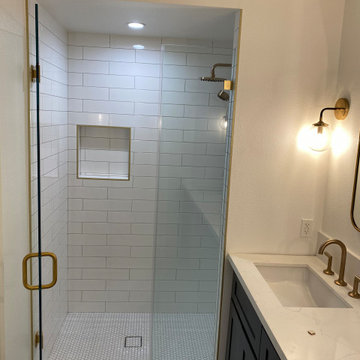
Complete Bathroom remodel. Demo'd existing bathroom, then update all the rough plumbi and electrical. The shower walls and bathroom floors were floated.
The vanity is semi custom and the counter is a prefab quartz.
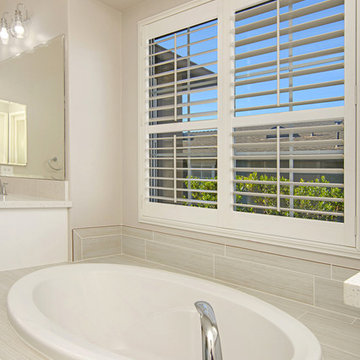
This gorgeous master bathroom remodel has a new modern twist. His and her sinks and vanities are perfect for that busy couple who are particular in how they get ready in the morning. No mixing up products in these vanities! A large soaking tub was added for relaxation and walk in shower. This bathroom is bright and airy perfect to walk into every morning! Photos by Preview First
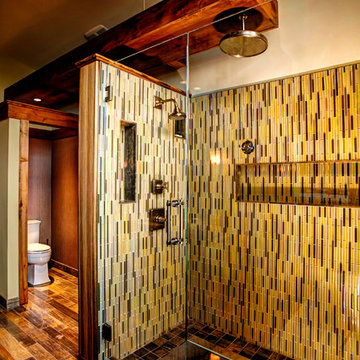
Windborne Photography
Свежая идея для дизайна: большая главная ванная комната в современном стиле с раздельным унитазом, бежевой плиткой, черной плиткой, коричневой плиткой, разноцветной плиткой, желтой плиткой, удлиненной плиткой, бежевыми стенами, полом из керамогранита, врезной раковиной, коричневым полом и душем с распашными дверями - отличное фото интерьера
Свежая идея для дизайна: большая главная ванная комната в современном стиле с раздельным унитазом, бежевой плиткой, черной плиткой, коричневой плиткой, разноцветной плиткой, желтой плиткой, удлиненной плиткой, бежевыми стенами, полом из керамогранита, врезной раковиной, коричневым полом и душем с распашными дверями - отличное фото интерьера
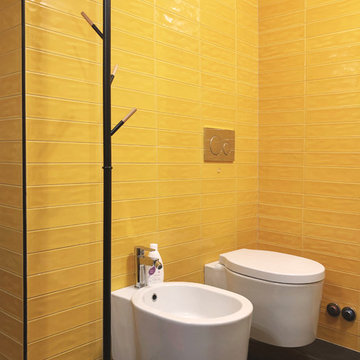
Nel bagno cieco la luce è portata dal rivestimento, lucido e giallo. Il colore comanda in tutti gli spazi di questa casa creando dei veri e propri quadri a tutta parete come nel fondo della doccia.
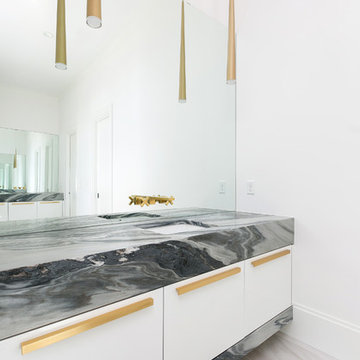
Photographer Patrick Brickman
Пример оригинального дизайна: большая главная ванная комната в стиле неоклассика (современная классика) с плоскими фасадами, белыми фасадами, душем без бортиков, желтой плиткой, керамогранитной плиткой, белыми стенами, полом из керамогранита, врезной раковиной, столешницей из кварцита, белым полом, душем с распашными дверями и разноцветной столешницей
Пример оригинального дизайна: большая главная ванная комната в стиле неоклассика (современная классика) с плоскими фасадами, белыми фасадами, душем без бортиков, желтой плиткой, керамогранитной плиткой, белыми стенами, полом из керамогранита, врезной раковиной, столешницей из кварцита, белым полом, душем с распашными дверями и разноцветной столешницей
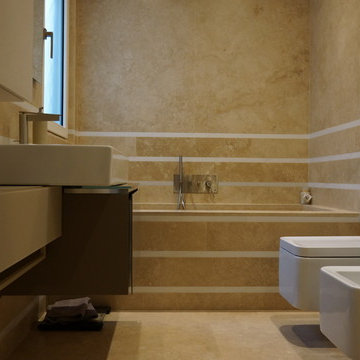
На фото: маленькая ванная комната в стиле модернизм с плоскими фасадами, коричневыми фасадами, накладной ванной, двойным душем, инсталляцией, желтой плиткой, плиткой из травертина, полом из травертина, душевой кабиной, раковиной с несколькими смесителями, стеклянной столешницей, желтым полом, душем с распашными дверями и желтыми стенами для на участке и в саду
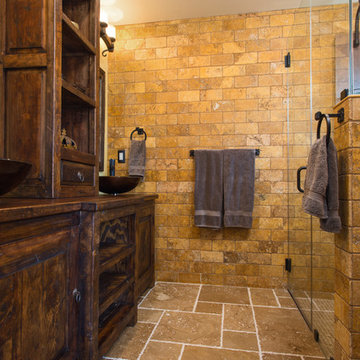
If the exterior of a house is its face the interior is its heart.
The house designed in the hacienda style was missing the matching interior.
We created a wonderful combination of Spanish color scheme and materials with amazing distressed wood rustic vanity and wrought iron fixtures.
The floors are made of 4 different sized chiseled edge travertine and the wall tiles are 4"x8" travertine subway tiles.
A full sized exterior shower system made out of copper is installed out the exterior of the tile to act as a center piece for the shower.
The huge double sink reclaimed wood vanity with matching mirrors and light fixtures are there to provide the "old world" look and feel.
Notice there is no dam for the shower pan, the shower is a step down, by that design you eliminate the need for the nuisance of having a step up acting as a dam.
Photography: R / G Photography
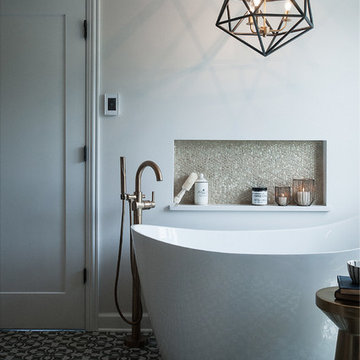
На фото: главная ванная комната среднего размера в стиле лофт с фасадами в стиле шейкер, фасадами цвета дерева среднего тона, отдельно стоящей ванной, угловым душем, раздельным унитазом, желтой плиткой, плиткой кабанчик, серыми стенами, полом из цементной плитки, врезной раковиной, столешницей из искусственного кварца, серым полом, душем с распашными дверями и белой столешницей с
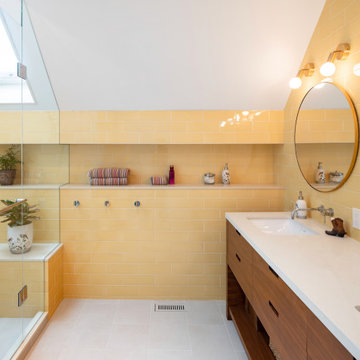
A truly special property located in a sought after Toronto neighbourhood, this large family home renovation sought to retain the charm and history of the house in a contemporary way. The full scale underpin and large rear addition served to bring in natural light and expand the possibilities of the spaces. A vaulted third floor contains the master bedroom and bathroom with a cozy library/lounge that walks out to the third floor deck - revealing views of the downtown skyline. A soft inviting palate permeates the home but is juxtaposed with punches of colour, pattern and texture. The interior design playfully combines original parts of the home with vintage elements as well as glass and steel and millwork to divide spaces for working, relaxing and entertaining. An enormous sliding glass door opens the main floor to the sprawling rear deck and pool/hot tub area seamlessly. Across the lawn - the garage clad with reclaimed barnboard from the old structure has been newly build and fully rough-in for a potential future laneway house.
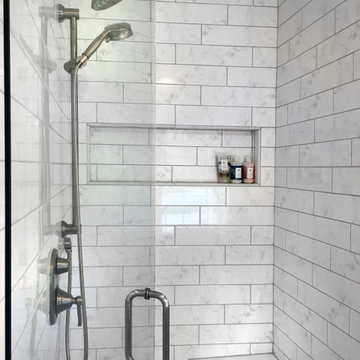
Small master bathroom renovation and expansion. Gray, Grey faux wood porcelain floor tile, white and gray faux carra ceramic tile, marble hexagon shower floor tile.
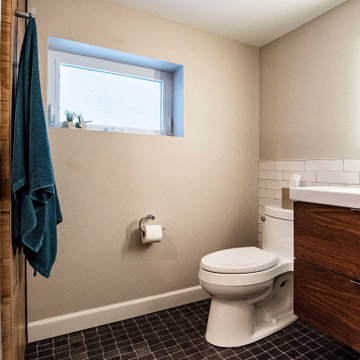
На фото: детская ванная комната среднего размера в стиле модернизм с плоскими фасадами, темными деревянными фасадами, душем в нише, унитазом-моноблоком, желтой плиткой, керамогранитной плиткой, серыми стенами, полом из керамогранита, монолитной раковиной, столешницей из искусственного камня, черным полом, душем с распашными дверями и белой столешницей
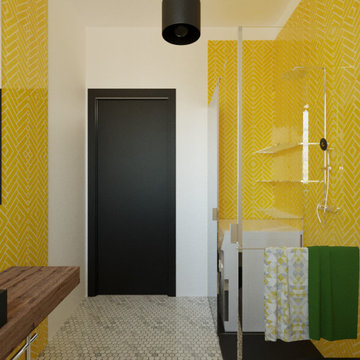
Источник вдохновения для домашнего уюта: ванная комната среднего размера в стиле фьюжн с фасадами цвета дерева среднего тона, душем без бортиков, раздельным унитазом, желтой плиткой, керамической плиткой, разноцветными стенами, полом из керамической плитки, душевой кабиной, настольной раковиной, столешницей из дерева, серым полом, душем с распашными дверями и коричневой столешницей
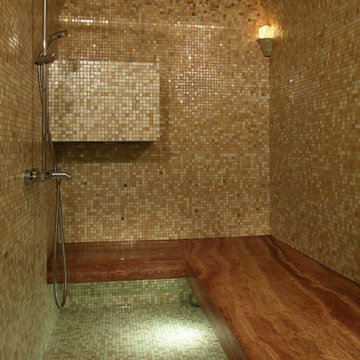
Василий Чернов, Нарбут Мария
Свежая идея для дизайна: ванная комната среднего размера в стиле неоклассика (современная классика) с плоскими фасадами, черными фасадами, угловой ванной, душем в нише, инсталляцией, желтой плиткой, керамической плиткой, желтыми стенами, полом из мозаичной плитки, душевой кабиной, врезной раковиной, столешницей из искусственного камня, желтым полом, душем с распашными дверями и белой столешницей - отличное фото интерьера
Свежая идея для дизайна: ванная комната среднего размера в стиле неоклассика (современная классика) с плоскими фасадами, черными фасадами, угловой ванной, душем в нише, инсталляцией, желтой плиткой, керамической плиткой, желтыми стенами, полом из мозаичной плитки, душевой кабиной, врезной раковиной, столешницей из искусственного камня, желтым полом, душем с распашными дверями и белой столешницей - отличное фото интерьера
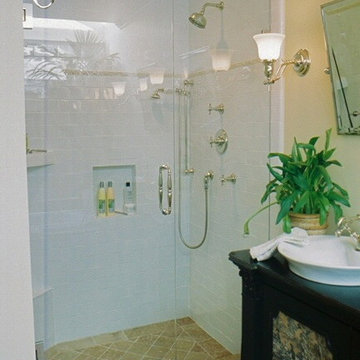
Свежая идея для дизайна: большой главный совмещенный санузел в классическом стиле с фасадами островного типа, черными фасадами, накладной ванной, душем в нише, раздельным унитазом, желтой плиткой, плиткой кабанчик, бежевыми стенами, настольной раковиной, столешницей из дерева, бежевым полом, душем с распашными дверями, черной столешницей, тумбой под две раковины, напольной тумбой и сводчатым потолком - отличное фото интерьера
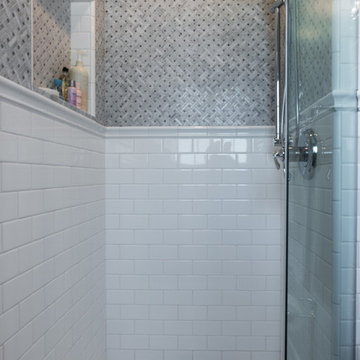
First time home buyers found a foreclosed home that was abandoned for over a year. The previous owners removed ducting, copper pipes, punched holes in doors and removed the furnace and water heater unit.
Finesse, Inc. was hired to completely renovate two bathroom, kitchen, bring the garage up to code, install a new furnace and ducting and upgrade the electrical with a sub-panel. Re-configuring the walls in both bathrooms allowed to create a real master bath. During the course of construction the clients agreed to open up one wall to create a better flow between the living room and kitchen.
Many decisions were made together to create a beautiful and peaceful environment for a young family just getting started.
PC: Aaron Gilless
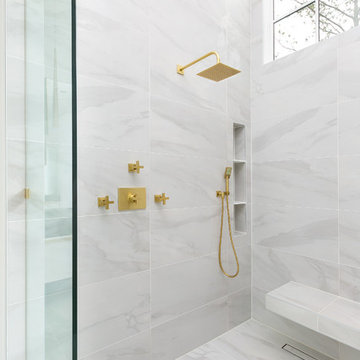
Photographer Patrick Brickman
Стильный дизайн: большая главная ванная комната в стиле неоклассика (современная классика) с плоскими фасадами, белыми фасадами, душем без бортиков, желтой плиткой, керамогранитной плиткой, белыми стенами, полом из керамогранита, врезной раковиной, столешницей из кварцита, белым полом, душем с распашными дверями и разноцветной столешницей - последний тренд
Стильный дизайн: большая главная ванная комната в стиле неоклассика (современная классика) с плоскими фасадами, белыми фасадами, душем без бортиков, желтой плиткой, керамогранитной плиткой, белыми стенами, полом из керамогранита, врезной раковиной, столешницей из кварцита, белым полом, душем с распашными дверями и разноцветной столешницей - последний тренд
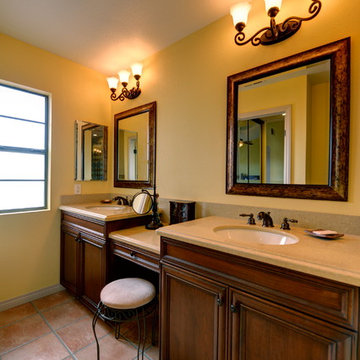
Master Bathroom vanity with make-up station in quartz countertop. Stylish cabinets in medium brown.
На фото: главная ванная комната в средиземноморском стиле с фасадами с утопленной филенкой, фасадами цвета дерева среднего тона, душем в нише, желтой плиткой, желтыми стенами, полом из терракотовой плитки, врезной раковиной, столешницей из искусственного кварца, розовым полом, душем с распашными дверями и бежевой столешницей с
На фото: главная ванная комната в средиземноморском стиле с фасадами с утопленной филенкой, фасадами цвета дерева среднего тона, душем в нише, желтой плиткой, желтыми стенами, полом из терракотовой плитки, врезной раковиной, столешницей из искусственного кварца, розовым полом, душем с распашными дверями и бежевой столешницей с
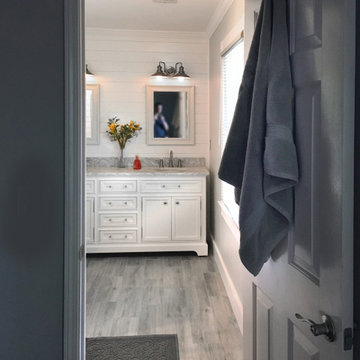
Small master bathroom renovation and expansion. Gray, Grey faux wood porcelain floor tile, white and gray faux carra ceramic tile, marble hexagon shower floor tile.
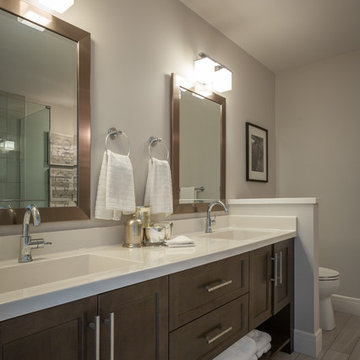
I'm loving these custom cultured marble counter tops with the integrated sinks. They look fantastic and are much more cost effective then they look!
Пример оригинального дизайна: большая главная ванная комната в современном стиле с фасадами с выступающей филенкой, темными деревянными фасадами, ванной в нише, угловым душем, желтой плиткой, керамической плиткой, монолитной раковиной, душем с распашными дверями, белой столешницей, унитазом-моноблоком, белыми стенами, полом из керамической плитки, мраморной столешницей и серым полом
Пример оригинального дизайна: большая главная ванная комната в современном стиле с фасадами с выступающей филенкой, темными деревянными фасадами, ванной в нише, угловым душем, желтой плиткой, керамической плиткой, монолитной раковиной, душем с распашными дверями, белой столешницей, унитазом-моноблоком, белыми стенами, полом из керамической плитки, мраморной столешницей и серым полом
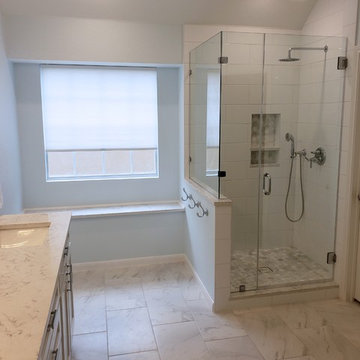
Пример оригинального дизайна: главная ванная комната среднего размера в современном стиле с фасадами в стиле шейкер, белыми фасадами, угловым душем, раздельным унитазом, желтой плиткой, керамогранитной плиткой, синими стенами, полом из керамогранита, врезной раковиной, столешницей из кварцита, белым полом, душем с распашными дверями и белой столешницей
Санузел с желтой плиткой и душем с распашными дверями – фото дизайна интерьера
8

