Санузел с зелеными стенами и коричневой столешницей – фото дизайна интерьера
Сортировать:
Бюджет
Сортировать:Популярное за сегодня
41 - 60 из 452 фото
1 из 3
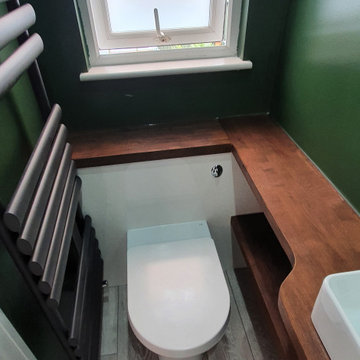
The client brief was to update a very small en-suite bathroom that had been problematic since installation from another building company. On rip out we discovered that the drainage had not been installed correctly and had to remedied before any refit took place. The client had a good idea of what they required from the off set and we met there expectations in full.

Open wooden shelves, white vessel sink, waterway faucet, and floor to ceiling green glass mosaic tiles were chosen to truly make a design statement in the powder room.

На фото: маленькая главная ванная комната в стиле кантри с темными деревянными фасадами, отдельно стоящей ванной, инсталляцией, зеленой плиткой, зелеными стенами, деревянным полом, столешницей из дерева, белым полом, коричневой столешницей, акцентной стеной, тумбой под одну раковину, напольной тумбой, панелями на части стены, душем без бортиков, раковиной с несколькими смесителями и душем с распашными дверями для на участке и в саду
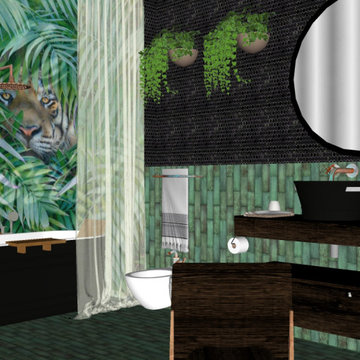
Свежая идея для дизайна: главная ванная комната среднего размера в стиле фьюжн с отдельно стоящей ванной, душем над ванной, биде, зеленой плиткой, керамической плиткой, зелеными стенами, полом из цементной плитки, столешницей из дерева, зеленым полом, шторкой для ванной, коричневой столешницей и тумбой под одну раковину - отличное фото интерьера

INT2 architecture
Идея дизайна: большая главная ванная комната в скандинавском стиле с отдельно стоящей ванной, зелеными стенами, полом из цементной плитки, настольной раковиной, столешницей из дерева, разноцветным полом, фасадами цвета дерева среднего тона, серой плиткой, керамогранитной плиткой, плоскими фасадами и коричневой столешницей
Идея дизайна: большая главная ванная комната в скандинавском стиле с отдельно стоящей ванной, зелеными стенами, полом из цементной плитки, настольной раковиной, столешницей из дерева, разноцветным полом, фасадами цвета дерева среднего тона, серой плиткой, керамогранитной плиткой, плоскими фасадами и коричневой столешницей

Guest Bath and Powder Room. Vintage dresser from the client's family re-purposed as the vanity with a modern marble sink.
photo: David Duncan Livingston
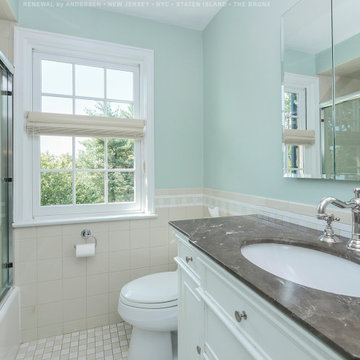
Delightful bathroom with new white double hung window we installed. This gorgeous new window letting in lots of natural light looks amazing in this stylish main bathroom with traditional accents and custom tile work. Get started replacing the windows in your home with Renewal by Andersen of New Jersey, New York City, The Bronx and Staten Island.
Find out more about replacing your home windows -- Contact Us Today! 844-245-2799
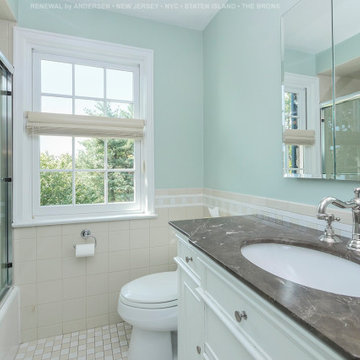
Beautiful bright bathroom with new double hung window we installed. This new replacement window has a charming look with colonial grilles in the upper and lower sashes. White in color, it goes with the bright style of this bathroom nicely. Find out more about getting new windows in your home from Renewal by Andersen of New Jersey, New York City, Staten Island and The Bronx.
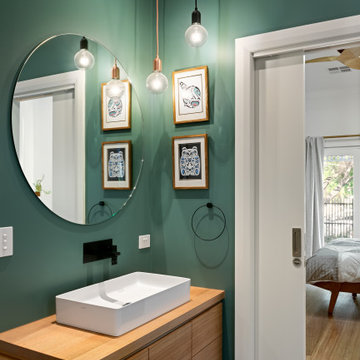
The Snug is a cosy, thermally efficient home for a couple of young professionals on a modest Coburg block. The brief called for a modest extension to the existing Californian bungalow that better connected the living spaces to the garden. The extension features a dynamic volume that reaches up to the sky to maximise north sun and natural light whilst the warm, classic material palette complements the landscape and provides longevity with a robust and beautiful finish.
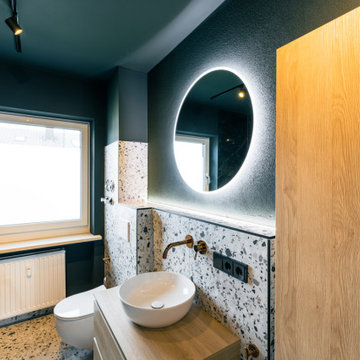
Manchmal muss man die Dunkelheit umarmen, um das Leuchten zu entdecken.
Die dunklen Wände lassen alle hellen Elemente des Bades in den Vordergrund treten. Der Raum wirkt nicht dunkel, sondern mystisch. Licht gibt es überall dort, wo es gebraucht wird.
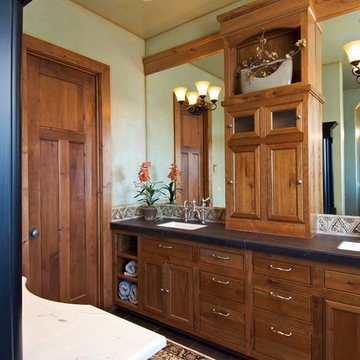
Steve Tague
Стильный дизайн: главная ванная комната среднего размера в стиле рустика с фасадами с декоративным кантом, фасадами цвета дерева среднего тона, врезной раковиной, коричневой столешницей, зелеными стенами и накладной ванной - последний тренд
Стильный дизайн: главная ванная комната среднего размера в стиле рустика с фасадами с декоративным кантом, фасадами цвета дерева среднего тона, врезной раковиной, коричневой столешницей, зелеными стенами и накладной ванной - последний тренд

Vista dal bagno verso l'esterno.
Пример оригинального дизайна: маленькая ванная комната в скандинавском стиле с открытыми фасадами, светлыми деревянными фасадами, душем без бортиков, инсталляцией, зеленой плиткой, керамогранитной плиткой, зелеными стенами, полом из керамогранита, душевой кабиной, монолитной раковиной, столешницей из дерева, серым полом, открытым душем и коричневой столешницей для на участке и в саду
Пример оригинального дизайна: маленькая ванная комната в скандинавском стиле с открытыми фасадами, светлыми деревянными фасадами, душем без бортиков, инсталляцией, зеленой плиткой, керамогранитной плиткой, зелеными стенами, полом из керамогранита, душевой кабиной, монолитной раковиной, столешницей из дерева, серым полом, открытым душем и коричневой столешницей для на участке и в саду
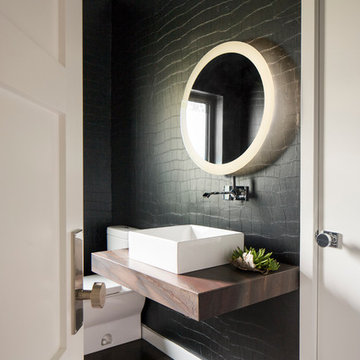
This forever home, perfect for entertaining and designed with a place for everything, is a contemporary residence that exudes warmth, functional style, and lifestyle personalization for a family of five. Our busy lawyer couple, with three close-knit children, had recently purchased a home that was modern on the outside, but dated on the inside. They loved the feel, but knew it needed a major overhaul. Being incredibly busy and having never taken on a renovation of this scale, they knew they needed help to make this space their own. Upon a previous client referral, they called on Pulp to make their dreams a reality. Then ensued a down to the studs renovation, moving walls and some stairs, resulting in dramatic results. Beth and Carolina layered in warmth and style throughout, striking a hard-to-achieve balance of livable and contemporary. The result is a well-lived in and stylish home designed for every member of the family, where memories are made daily.
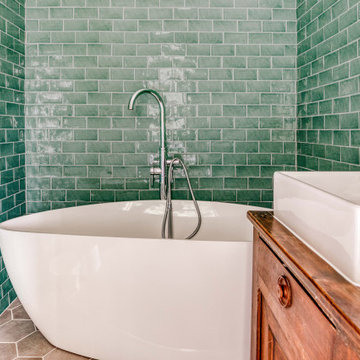
На фото: главная ванная комната среднего размера в стиле неоклассика (современная классика) с накладной ванной, зеленой плиткой, полом из керамической плитки, столешницей из дерева, серым полом, фасадами с декоративным кантом, темными деревянными фасадами, душем над ванной, унитазом-моноблоком, керамической плиткой, зелеными стенами, накладной раковиной, открытым душем, коричневой столешницей, тумбой под одну раковину и напольной тумбой
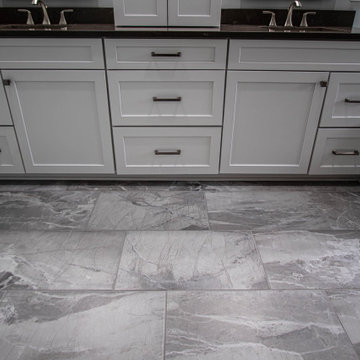
In this master bath, Waypoint Cabinetry door style 410F Shaker door in Linen white painted finish with Atlas Sweetbriar Lane pulls and knobs in brushed nickel with MSI Corian Quartz course pepper Leathered countertop. Moen Voss faucets in brushed nickel with coordinating rain shower head. Kohler rectangular sink in white with two decorative mirrors. On the floor is Milestone Absolute White 12x24 porcelain tile.
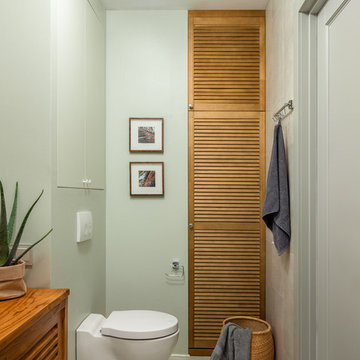
Тумба под раковину, раковина и зеркало Teak House, бра Eglo, плитка Fioranese, сантехника Jacob Delafon
На фото: главная ванная комната среднего размера в современном стиле с фасадами с филенкой типа жалюзи, фасадами цвета дерева среднего тона, ванной в нише, серой плиткой, керамогранитной плиткой, столешницей из дерева, коричневой столешницей, инсталляцией, зелеными стенами, полом из керамогранита, накладной раковиной и серым полом
На фото: главная ванная комната среднего размера в современном стиле с фасадами с филенкой типа жалюзи, фасадами цвета дерева среднего тона, ванной в нише, серой плиткой, керамогранитной плиткой, столешницей из дерева, коричневой столешницей, инсталляцией, зелеными стенами, полом из керамогранита, накладной раковиной и серым полом
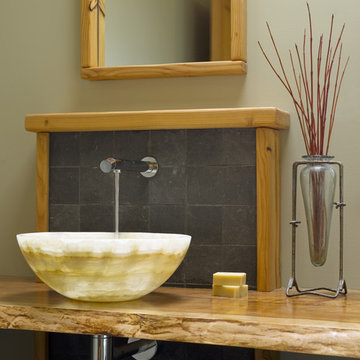
Free floating cherry slab with beautiful onyx sink.
Photography by Susan Teare
Свежая идея для дизайна: маленькая ванная комната в стиле рустика с настольной раковиной, столешницей из дерева, серой плиткой, каменной плиткой, зелеными стенами и коричневой столешницей для на участке и в саду - отличное фото интерьера
Свежая идея для дизайна: маленькая ванная комната в стиле рустика с настольной раковиной, столешницей из дерева, серой плиткой, каменной плиткой, зелеными стенами и коричневой столешницей для на участке и в саду - отличное фото интерьера
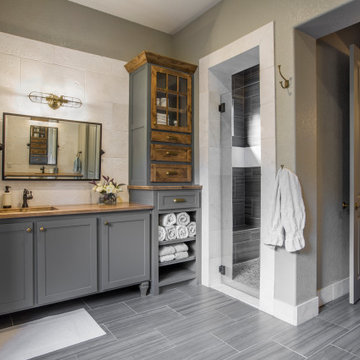
Her vanity with leathered marble backsplash next to curbless shower with pebble flooring.
Стильный дизайн: главная ванная комната среднего размера в классическом стиле с серыми фасадами, отдельно стоящей ванной, душем без бортиков, раздельным унитазом, белой плиткой, мраморной плиткой, полом из керамогранита, врезной раковиной, столешницей из дерева, серым полом, душем с распашными дверями, коричневой столешницей, тумбой под две раковины, встроенной тумбой, панелями на стенах, фасадами в стиле шейкер и зелеными стенами - последний тренд
Стильный дизайн: главная ванная комната среднего размера в классическом стиле с серыми фасадами, отдельно стоящей ванной, душем без бортиков, раздельным унитазом, белой плиткой, мраморной плиткой, полом из керамогранита, врезной раковиной, столешницей из дерева, серым полом, душем с распашными дверями, коричневой столешницей, тумбой под две раковины, встроенной тумбой, панелями на стенах, фасадами в стиле шейкер и зелеными стенами - последний тренд
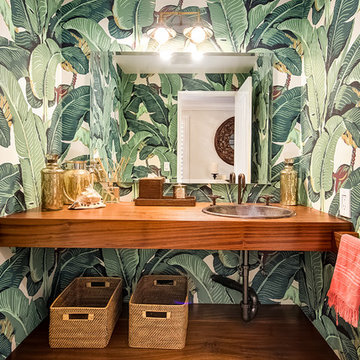
Jim Pelar
Photographer / Partner
949-973-8429 cell/text
949-945-2045 office
Jim@Linova.Photography
www.Linova.Photography
На фото: большая ванная комната в морском стиле с накладной раковиной, фасадами цвета дерева среднего тона, столешницей из дерева, унитазом-моноблоком, зелеными стенами, паркетным полом среднего тона, душевой кабиной, открытыми фасадами и коричневой столешницей
На фото: большая ванная комната в морском стиле с накладной раковиной, фасадами цвета дерева среднего тона, столешницей из дерева, унитазом-моноблоком, зелеными стенами, паркетным полом среднего тона, душевой кабиной, открытыми фасадами и коричневой столешницей

Hood House is a playful protector that respects the heritage character of Carlton North whilst celebrating purposeful change. It is a luxurious yet compact and hyper-functional home defined by an exploration of contrast: it is ornamental and restrained, subdued and lively, stately and casual, compartmental and open.
For us, it is also a project with an unusual history. This dual-natured renovation evolved through the ownership of two separate clients. Originally intended to accommodate the needs of a young family of four, we shifted gears at the eleventh hour and adapted a thoroughly resolved design solution to the needs of only two. From a young, nuclear family to a blended adult one, our design solution was put to a test of flexibility.
The result is a subtle renovation almost invisible from the street yet dramatic in its expressive qualities. An oblique view from the northwest reveals the playful zigzag of the new roof, the rippling metal hood. This is a form-making exercise that connects old to new as well as establishing spatial drama in what might otherwise have been utilitarian rooms upstairs. A simple palette of Australian hardwood timbers and white surfaces are complimented by tactile splashes of brass and rich moments of colour that reveal themselves from behind closed doors.
Our internal joke is that Hood House is like Lazarus, risen from the ashes. We’re grateful that almost six years of hard work have culminated in this beautiful, protective and playful house, and so pleased that Glenda and Alistair get to call it home.
Санузел с зелеными стенами и коричневой столешницей – фото дизайна интерьера
3

