Санузел с зелеными стенами и коричневой столешницей – фото дизайна интерьера
Сортировать:
Бюджет
Сортировать:Популярное за сегодня
141 - 160 из 452 фото
1 из 3
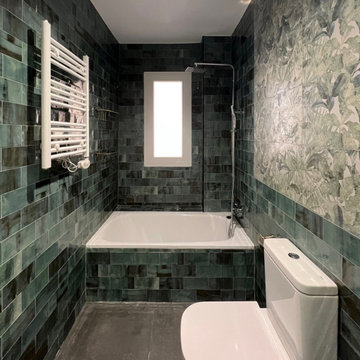
Cuarto de baño con azulejo tipo metro en tonos verdes combinado con azulejo impreso con hojas.
Пример оригинального дизайна: главная ванная комната среднего размера в стиле модернизм с фасадами островного типа, белыми фасадами, накладной ванной, душем над ванной, унитазом-моноблоком, зеленой плиткой, зелеными стенами, полом из керамической плитки, настольной раковиной, столешницей из дерева, серым полом, открытым душем, коричневой столешницей, зеркалом с подсветкой, тумбой под одну раковину и встроенной тумбой
Пример оригинального дизайна: главная ванная комната среднего размера в стиле модернизм с фасадами островного типа, белыми фасадами, накладной ванной, душем над ванной, унитазом-моноблоком, зеленой плиткой, зелеными стенами, полом из керамической плитки, настольной раковиной, столешницей из дерева, серым полом, открытым душем, коричневой столешницей, зеркалом с подсветкой, тумбой под одну раковину и встроенной тумбой
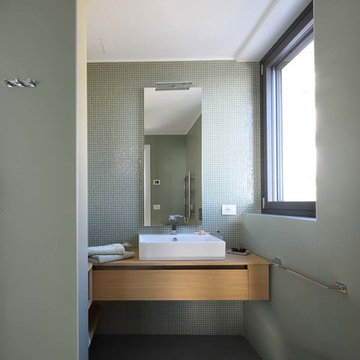
Rivestimento bagno con piastrelle in gres porcellanato, colore verde Oliva, della collezione Neutra 6.0. Nella parete dello specchio, è stato utilizzato il mosaico in vetro coordinato, sempre dalla gamma della collezione Neutra 6.0 di Florim Ceramiche.
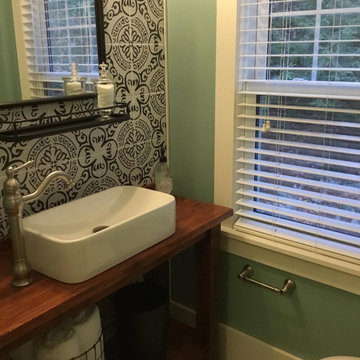
A small half bath now feels roomy with this custom built, open style, and distressed vanity. The bold patterned porcelain tile is set on the floor and up the entire sink wall. Radiant floor heating warms this cozy space.
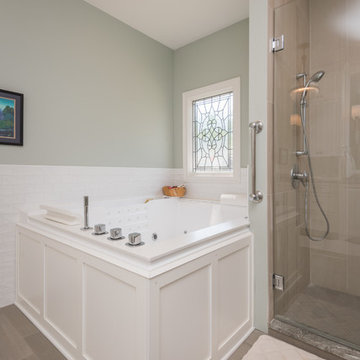
Bill Worley
Стильный дизайн: большая главная ванная комната в классическом стиле с фасадами в стиле шейкер, белыми фасадами, полновстраиваемой ванной, душем в нише, унитазом-моноблоком, серой плиткой, керамогранитной плиткой, зелеными стенами, полом из керамогранита, врезной раковиной, столешницей из гранита, серым полом, душем с распашными дверями и коричневой столешницей - последний тренд
Стильный дизайн: большая главная ванная комната в классическом стиле с фасадами в стиле шейкер, белыми фасадами, полновстраиваемой ванной, душем в нише, унитазом-моноблоком, серой плиткой, керамогранитной плиткой, зелеными стенами, полом из керамогранита, врезной раковиной, столешницей из гранита, серым полом, душем с распашными дверями и коричневой столешницей - последний тренд
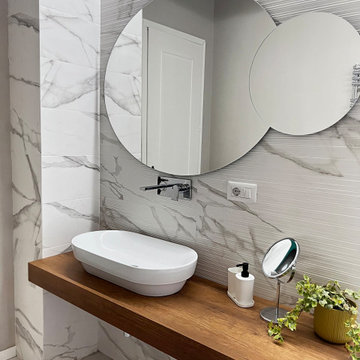
Свежая идея для дизайна: ванная комната среднего размера в стиле модернизм с душем без бортиков, инсталляцией, керамогранитной плиткой, зелеными стенами, полом из керамогранита, душевой кабиной, настольной раковиной, столешницей из дерева, душем с раздвижными дверями, коричневой столешницей, тумбой под одну раковину и напольной тумбой - отличное фото интерьера
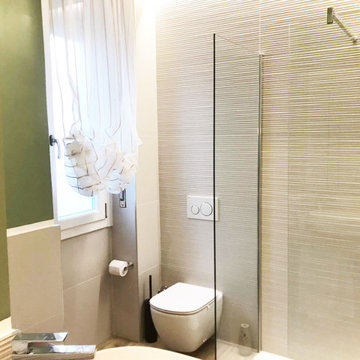
Ristrutturazione di un appartamento di 70mq in Città Studi a Milano.
На фото: туалет среднего размера в стиле модернизм с открытыми фасадами, темными деревянными фасадами, инсталляцией, серой плиткой, керамической плиткой, зелеными стенами, полом из керамогранита, настольной раковиной, столешницей из дерева, бежевым полом и коричневой столешницей
На фото: туалет среднего размера в стиле модернизм с открытыми фасадами, темными деревянными фасадами, инсталляцией, серой плиткой, керамической плиткой, зелеными стенами, полом из керамогранита, настольной раковиной, столешницей из дерева, бежевым полом и коричневой столешницей
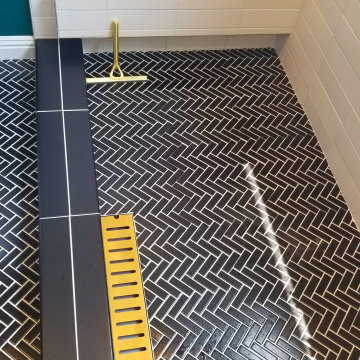
This project was done in historical house from the 1920's and we tried to keep the mid central style with vintage vanity, single sink faucet that coming out from the wall, the same for the rain fall shower head valves. the shower was wide enough to have two showers, one on each side with two shampoo niches. we had enough space to add free standing tub with vintage style faucet and sprayer.
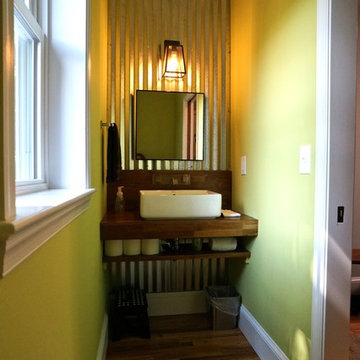
This new powder room brings in the corrugated metal accent from the exterior, and is the only bath on the main level. The green walls match the front and garage doors.
Photo by Liz Smutko
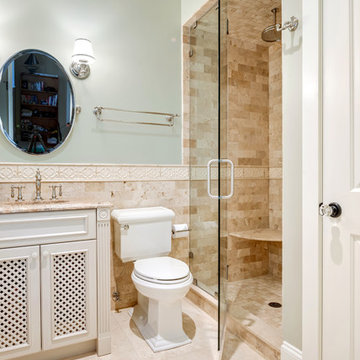
Идея дизайна: ванная комната среднего размера в классическом стиле с фасадами с утопленной филенкой, белыми фасадами, душем в нише, раздельным унитазом, коричневой плиткой, каменной плиткой, зелеными стенами, полом из травертина, душевой кабиной, врезной раковиной, столешницей из гранита, бежевым полом, душем с распашными дверями и коричневой столешницей
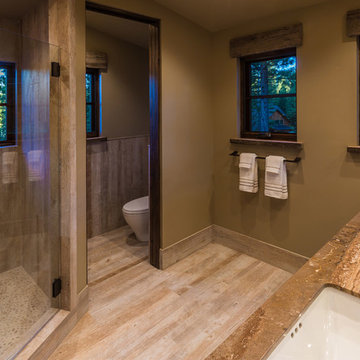
Guest bathroom. Photos: Paul Hamill
Пример оригинального дизайна: ванная комната среднего размера в современном стиле с душевой кабиной, врезной раковиной, душем в нише, зелеными стенами, раздельным унитазом, полом из керамогранита, коричневой плиткой, плиткой из сланца, бежевым полом, душем с распашными дверями и коричневой столешницей
Пример оригинального дизайна: ванная комната среднего размера в современном стиле с душевой кабиной, врезной раковиной, душем в нише, зелеными стенами, раздельным унитазом, полом из керамогранита, коричневой плиткой, плиткой из сланца, бежевым полом, душем с распашными дверями и коричневой столешницей
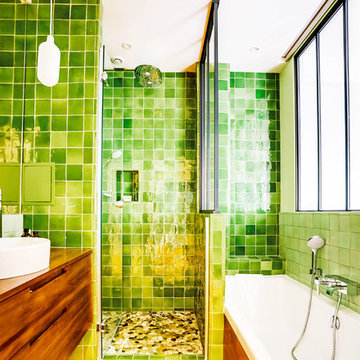
Le projet :
Un appartement classique à remettre au goût du jour et dont les espaces sont à restructurer afin de bénéficier d’un maximum de rangements fonctionnels ainsi que d’une vraie salle de bains avec baignoire et douche.
Notre solution :
Les espaces de cet appartement sont totalement repensés afin de créer une belle entrée avec de nombreux rangements. La cuisine autrefois fermée est ouverte sur le salon et va permettre une circulation fluide de l’entrée vers le salon. Une cloison aux formes arrondies est créée : elle a d’un côté une bibliothèque tout en courbes faisant suite au meuble d’entrée alors que côté cuisine, on découvre une jolie banquette sur mesure avec des coussins jaunes graphiques permettant de déjeuner à deux.
On peut accéder ou cacher la vue sur la cuisine depuis le couloir de l’entrée, grâce à une porte à galandage dissimulée dans la nouvelle cloison.
Le séjour, dont les cloisons séparatives ont été supprimé a été entièrement repris du sol au plafond. Un très beau papier peint avec un paysage asiatique donne de la profondeur à la pièce tandis qu’un grand ensemble menuisé vert a été posé le long du mur de droite.
Ce meuble comprend une première partie avec un dressing pour les amis de passage puis un espace fermé avec des portes montées sur rails qui dissimulent ou dévoilent la TV sans être gêné par des portes battantes. Enfin, le reste du meuble est composé d’une partie basse fermée avec des rangements et en partie haute d’étagères pour la bibliothèque.
On accède à l’espace nuit par une nouvelle porte coulissante donnant sur un couloir avec de part et d’autre des dressings sur mesure couleur gris clair.
La salle de bains qui était minuscule auparavant, a été totalement repensée afin de pouvoir y intégrer une grande baignoire, une grande douche et un meuble vasque.
Une verrière placée au dessus de la baignoire permet de bénéficier de la lumière naturelle en second jour, depuis la chambre attenante.
La chambre de bonne dimension joue la simplicité avec un grand lit et un espace bureau très agréable.
Le style :
Bien que placé au coeur de la Capitale, le propriétaire souhaitait le transformer en un lieu apaisant loin de l’agitation citadine. Jouant sur la palette des camaïeux de verts et des matériaux naturels pour les carrelages, cet appartement est devenu un véritable espace de bien être pour ses habitants.
La cuisine laquée blanche est dynamisée par des carreaux ciments au sol hexagonaux graphiques et verts ainsi qu’une crédence aux zelliges d’un jaune très peps. On retrouve le vert sur le grand ensemble menuisé du séjour choisi depuis les teintes du papier peint panoramique représentant un paysage asiatique et tropical.
Le vert est toujours en vedette dans la salle de bains recouverte de zelliges en deux nuances de teintes. Le meuble vasque ainsi que le sol et la tablier de baignoire sont en teck afin de garder un esprit naturel et chaleureux.
Le laiton est présent par petites touches sur l’ensemble de l’appartement : poignées de meubles, table bistrot, luminaires… Un canapé cosy blanc avec des petites tables vertes mobiles et un tapis graphique reprenant un motif floral composent l’espace salon tandis qu’une table à allonges laquée blanche avec des chaises design transparentes meublent l’espace repas pour recevoir famille et amis, en toute simplicité.
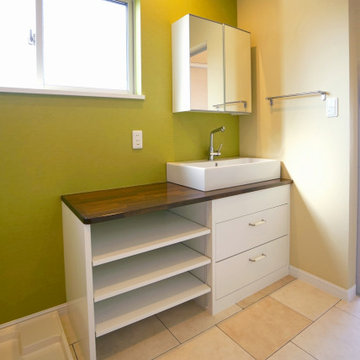
洗面所のアクセント壁をライムカラーで明るくおしゃれに。
Идея дизайна: туалет среднего размера в скандинавском стиле с плоскими фасадами, темными деревянными фасадами, столешницей из искусственного камня, коричневой столешницей, встроенной тумбой, зелеными стенами, бежевым полом, потолком с обоями и обоями на стенах
Идея дизайна: туалет среднего размера в скандинавском стиле с плоскими фасадами, темными деревянными фасадами, столешницей из искусственного камня, коричневой столешницей, встроенной тумбой, зелеными стенами, бежевым полом, потолком с обоями и обоями на стенах
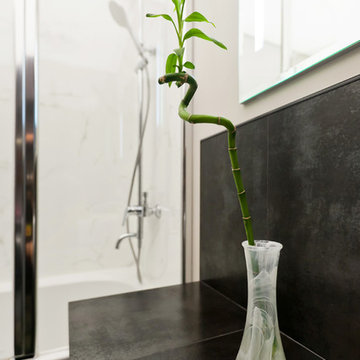
Владимир Чучадаев
На фото: маленькая главная ванная комната в современном стиле с плоскими фасадами, темными деревянными фасадами, накладной ванной, душем над ванной, раздельным унитазом, черно-белой плиткой, каменной плиткой, зелеными стенами, полом из керамогранита, накладной раковиной, столешницей из плитки, черным полом, шторкой для ванной и коричневой столешницей для на участке и в саду
На фото: маленькая главная ванная комната в современном стиле с плоскими фасадами, темными деревянными фасадами, накладной ванной, душем над ванной, раздельным унитазом, черно-белой плиткой, каменной плиткой, зелеными стенами, полом из керамогранита, накладной раковиной, столешницей из плитки, черным полом, шторкой для ванной и коричневой столешницей для на участке и в саду
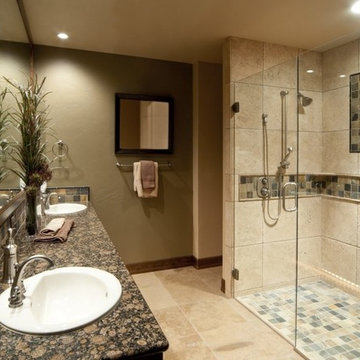
Стильный дизайн: главная ванная комната среднего размера в стиле модернизм с душем в нише, бежевой плиткой, керамогранитной плиткой, зелеными стенами, полом из керамогранита, врезной раковиной, столешницей из гранита, бежевым полом, душем с распашными дверями и коричневой столешницей - последний тренд
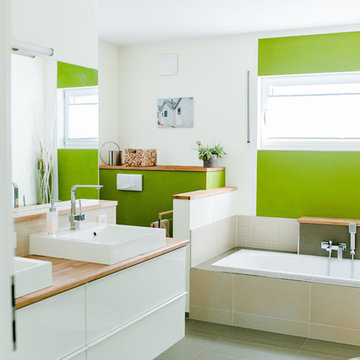
Hier wurde ein Badezimmer mit Natürlichkeit geschaffen. Die aufgesetzten Holzablagen nehmen den Fliesen und der Keramik die kühle Atmosphäre. Ergänzend wirkt das eingesetzte Grün an der Wand besonders harmonisch und unterstützt die natürliche Optik.
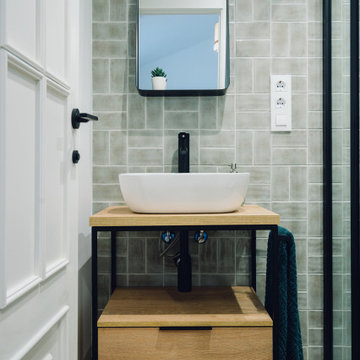
Baño de estilo industrial con mueble en madera y hierro y lavabo sobre encimera en color blanco. Grifería y mampara en color negro y azulejos en color verde tipo metro colocados siguiendo un patrón geométrico
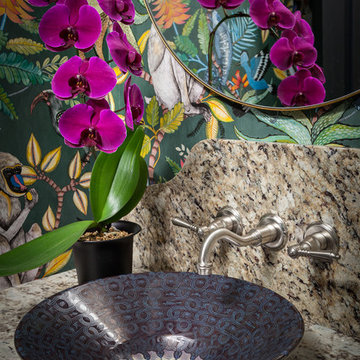
Beyond Beige Interior Design | www.beyondbeige.com | Ph: 604-876-3800 | Photography By Provoke Studios | Furniture Purchased From The Living Lab Furniture Co
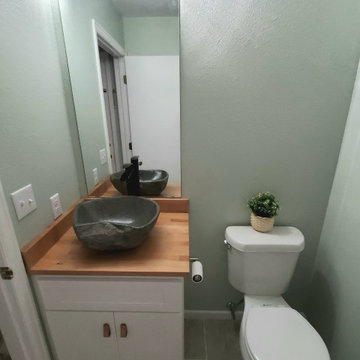
The fun modern led vanity light from Lowe's was selected by my way cooler daughter. She has a good eye.
The vanity was a find at Habitat for Humanity Restore. $40 for a sturdy vanity, that's a good deal. A little spray paint gave nice clean cool lines. The leather-look strap cabinet handles are from IKEA. Found those when I was in the store picking up the butcher block table top.
The Jacuzzi waterfall faucet was a perfect fixture to compliment the natural hand carved river rock sink from Skylas & Sunstrum.
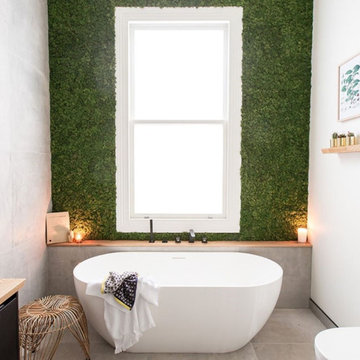
bathroom with heaps of potential, this was a great challenge with a fantastic end result.
The use of grey was on-trend and works well with the black bathroom fixtures and use of timber which along with the natural light, helps to maximise the perception of bathroom space. The beautiful floor-standing bath with the bold green adds a unique beautiful feature to the room, what more could you want from a bathroom than washing away the day in this beautiful rejuvenating space.
The mix of subtle and bold shades mixed with natural light combine effortlessly to create a stunning bathroom which boasts contemporary chic style and space
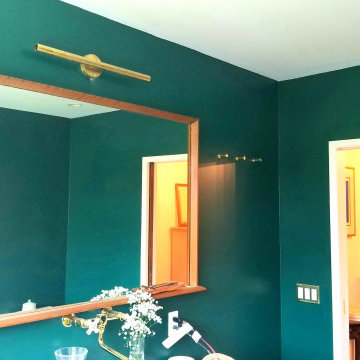
This project was done in historical house from the 1920's and we tried to keep the mid central style with vintage vanity, single sink faucet that coming out from the wall, the same for the rain fall shower head valves. the shower was wide enough to have two showers, one on each side with two shampoo niches. we had enough space to add free standing tub with vintage style faucet and sprayer.
Санузел с зелеными стенами и коричневой столешницей – фото дизайна интерьера
8

