Санузел с зелеными стенами – фото дизайна интерьера с высоким бюджетом
Сортировать:
Бюджет
Сортировать:Популярное за сегодня
21 - 40 из 6 664 фото
1 из 3

a palette of heath wall tile (in kpfa green), large format terrazzo flooring, and painted flat-panel cabinetry, make for a playful and spacious secondary bathroom
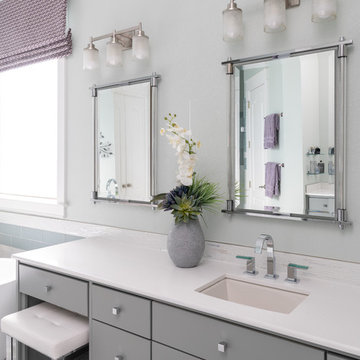
Michael Hunter Photography
На фото: большая главная ванная комната в стиле модернизм с фасадами в стиле шейкер, серыми фасадами, отдельно стоящей ванной, угловым душем, серой плиткой, мраморной плиткой, зелеными стенами, мраморным полом, столешницей из искусственного кварца, серым полом и душем с распашными дверями с
На фото: большая главная ванная комната в стиле модернизм с фасадами в стиле шейкер, серыми фасадами, отдельно стоящей ванной, угловым душем, серой плиткой, мраморной плиткой, зелеными стенами, мраморным полом, столешницей из искусственного кварца, серым полом и душем с распашными дверями с
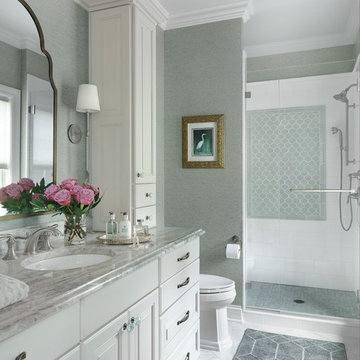
This sophisticated bathroom will grow with the ten year old for whom it was designed. Using a cream, and grey-green color palette, we added bronze and nickel to add sparkle. The girl's grandmother loved the green glass knobs we chose for the space. A framed arabesque tile accent on the shower wall ties together the color scheme.

Massery Photography, Inc.
На фото: большая главная ванная комната в современном стиле с светлыми деревянными фасадами, накладной ванной, двойным душем, унитазом-моноблоком, зеленой плиткой, плиткой из листового стекла, полом из известняка, настольной раковиной, столешницей из известняка, плоскими фасадами и зелеными стенами
На фото: большая главная ванная комната в современном стиле с светлыми деревянными фасадами, накладной ванной, двойным душем, унитазом-моноблоком, зеленой плиткой, плиткой из листового стекла, полом из известняка, настольной раковиной, столешницей из известняка, плоскими фасадами и зелеными стенами

Источник вдохновения для домашнего уюта: главная ванная комната среднего размера в стиле фьюжн с фасадами цвета дерева среднего тона, душем в нише, белой плиткой, плиткой кабанчик, зелеными стенами, полом из сланца, врезной раковиной, столешницей из талькохлорита, серым полом, открытым душем и плоскими фасадами
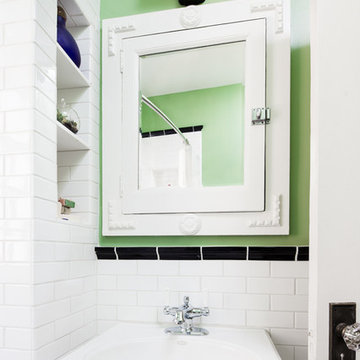
Thomas Grady Photography
Идея дизайна: маленькая ванная комната в стиле ретро с ванной в нише, душем над ванной, раздельным унитазом, белой плиткой, керамической плиткой, зелеными стенами, полом из мозаичной плитки и подвесной раковиной для на участке и в саду
Идея дизайна: маленькая ванная комната в стиле ретро с ванной в нише, душем над ванной, раздельным унитазом, белой плиткой, керамической плиткой, зелеными стенами, полом из мозаичной плитки и подвесной раковиной для на участке и в саду
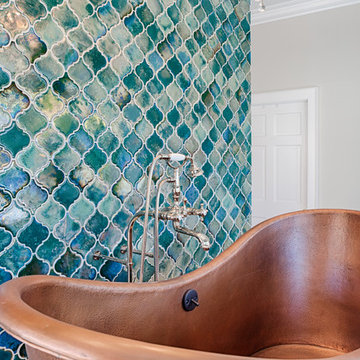
This unique freestanding large copper freestanding tub is beautifully placed against a patina colored Arabesque shaped tile.
An excellent juxtaposition of two interesting materials.
Photos by Alicia's Art, LLC
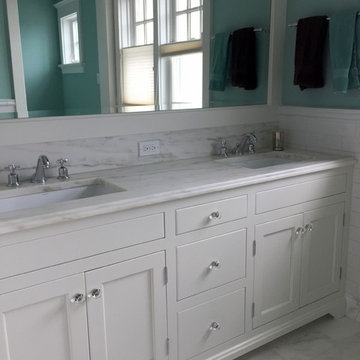
flat panal, drawer styling, double sink. one large framed glass mirror.
На фото: ванная комната среднего размера в классическом стиле с врезной раковиной, плоскими фасадами, белыми фасадами, мраморной столешницей, двойным душем, раздельным унитазом, белой плиткой, керамической плиткой, зелеными стенами и мраморным полом с
На фото: ванная комната среднего размера в классическом стиле с врезной раковиной, плоскими фасадами, белыми фасадами, мраморной столешницей, двойным душем, раздельным унитазом, белой плиткой, керамической плиткой, зелеными стенами и мраморным полом с
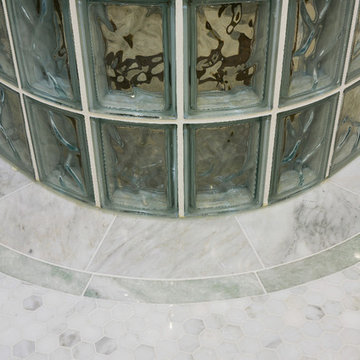
This stunning master bathroom remodel by our Lafayette studio features a serene sage green color scheme, adding a calming and peaceful atmosphere to the space. The twin basins with a sleek marble countertop provide ample storage and counter space for the couple. The shower area is defined by a beautiful glass wall, creating a spacious and open feel. The stylish design elements of this bathroom create a modern and luxurious ambiance.
---
Project by Douglah Designs. Their Lafayette-based design-build studio serves San Francisco's East Bay areas, including Orinda, Moraga, Walnut Creek, Danville, Alamo Oaks, Diablo, Dublin, Pleasanton, Berkeley, Oakland, and Piedmont.
For more about Douglah Designs, click here: http://douglahdesigns.com/
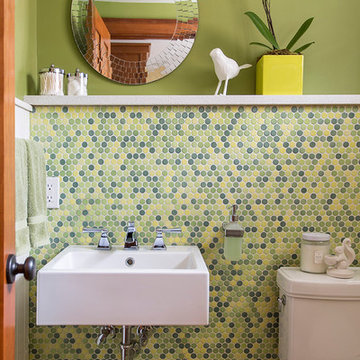
Like many older homes, this Craftsman lacked a main level bathroom. Powder rooms are the perfect opportunity to introduce a bit of updated color and pattern to a traditional home - they seem to welcome a little whimsy. Here, a modern sink, a round faceted mirror, and a wall-mounted soap dispenser off set a traditional penny round tile pattern. And as an added twist, a contemporary color pallet was chosen, introducing a more transitional, updated look. In a powder room, don't hesitate to be a little bolder than you might typically be with your material, fixture, and color choices.
Eric & Chelsea Eul Photography
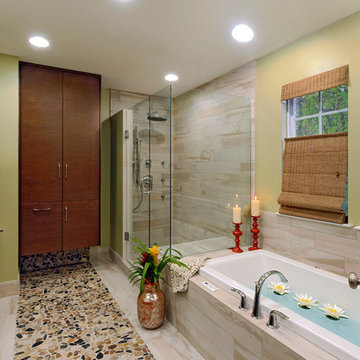
View of the Tub & Shower - The shower configuration has 3 body-sprays, a rainhead, and hand-held shower. The bench in the shower continues to become the tub-deck, featuring a bubble massage tub complete with chromatherapy
Photo: Bob Narod
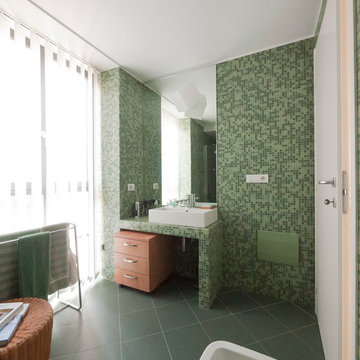
Liadesign
Пример оригинального дизайна: маленькая главная ванная комната в стиле модернизм с консольной раковиной, столешницей из плитки, душем в нише, зеленой плиткой, плиткой мозаикой, зелеными стенами, полом из керамической плитки и фасадами цвета дерева среднего тона для на участке и в саду
Пример оригинального дизайна: маленькая главная ванная комната в стиле модернизм с консольной раковиной, столешницей из плитки, душем в нише, зеленой плиткой, плиткой мозаикой, зелеными стенами, полом из керамической плитки и фасадами цвета дерева среднего тона для на участке и в саду
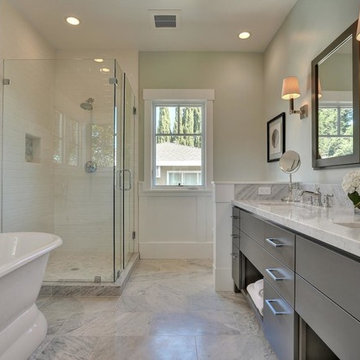
Стильный дизайн: главная ванная комната среднего размера в стиле неоклассика (современная классика) с врезной раковиной, плоскими фасадами, серыми фасадами, мраморной столешницей, отдельно стоящей ванной, угловым душем, унитазом-моноблоком, плиткой кабанчик, мраморным полом и зелеными стенами - последний тренд

Идея дизайна: маленький туалет в стиле неоклассика (современная классика) с унитазом-моноблоком, серой плиткой, мраморной плиткой, зелеными стенами, темным паркетным полом и подвесной раковиной для на участке и в саду

Concealed shower in guest WC of Georgian townhouse
На фото: туалет в классическом стиле с открытыми фасадами, темными деревянными фасадами, зеленой плиткой, зелеными стенами, полом из керамогранита, консольной раковиной, коричневым полом, акцентной стеной, напольной тумбой и обоями на стенах
На фото: туалет в классическом стиле с открытыми фасадами, темными деревянными фасадами, зеленой плиткой, зелеными стенами, полом из керамогранита, консольной раковиной, коричневым полом, акцентной стеной, напольной тумбой и обоями на стенах

Bronze Green family bathroom with dark rusty red slipper bath, marble herringbone tiles, cast iron fireplace, oak vanity sink, walk-in shower and bronze green tiles, vintage lighting and a lot of art and antiques objects!

Coburg Frieze is a purified design that questions what’s really needed.
The interwar property was transformed into a long-term family home that celebrates lifestyle and connection to the owners’ much-loved garden. Prioritising quality over quantity, the crafted extension adds just 25sqm of meticulously considered space to our clients’ home, honouring Dieter Rams’ enduring philosophy of “less, but better”.
We reprogrammed the original floorplan to marry each room with its best functional match – allowing an enhanced flow of the home, while liberating budget for the extension’s shared spaces. Though modestly proportioned, the new communal areas are smoothly functional, rich in materiality, and tailored to our clients’ passions. Shielding the house’s rear from harsh western sun, a covered deck creates a protected threshold space to encourage outdoor play and interaction with the garden.
This charming home is big on the little things; creating considered spaces that have a positive effect on daily life.

In the heart of Sorena's well-appointed home, the transformation of a powder room into a delightful blend of style and luxury has taken place. This fresh and inviting space combines modern tastes with classic art deco influences, creating an environment that's both comforting and elegant. High-end white porcelain fixtures, coordinated with appealing brass metals, offer a feeling of welcoming sophistication. The walls, dressed in tones of floral green, black, and tan, work perfectly with the bold green zigzag tile pattern. The contrasting black and white floral penny tile floor adds a lively touch to the room. And the ceiling, finished in glossy dark green paint, ties everything together, emphasizing the recurring green theme. Sorena now has a place that's not just a bathroom, but a refreshing retreat to enjoy and relax in.
Step into Sorena's powder room, and you'll find yourself in an artfully designed space where every element has been thoughtfully chosen. Brass accents create a unifying theme, while the quality porcelain sink and fixtures invite admiration and use. A well-placed mirror framed in brass extends the room visually, reflecting the rich patterns that make this space unique. Soft light from a frosted window accentuates the polished surfaces and highlights the harmonious blend of green shades throughout the room. More than just a functional space, Sorena's powder room offers a personal touch of luxury and style, turning everyday routines into something a little more special. It's a testament to what can be achieved when classic design meets contemporary flair, and it's a space where every visit feels like a treat.
The transformation of Sorena's home doesn't end with the powder room. If you've enjoyed taking a look at this space, you might also be interested in the kitchen renovation that's part of the same project. Designed with care and practicality, the kitchen showcases some great ideas that could be just what you're looking for.

Luscious Bathroom in Storrington, West Sussex
A luscious green bathroom design is complemented by matt black accents and unique platform for a feature bath.
The Brief
The aim of this project was to transform a former bedroom into a contemporary family bathroom, complete with a walk-in shower and freestanding bath.
This Storrington client had some strong design ideas, favouring a green theme with contemporary additions to modernise the space.
Storage was also a key design element. To help minimise clutter and create space for decorative items an inventive solution was required.
Design Elements
The design utilises some key desirables from the client as well as some clever suggestions from our bathroom designer Martin.
The green theme has been deployed spectacularly, with metro tiles utilised as a strong accent within the shower area and multiple storage niches. All other walls make use of neutral matt white tiles at half height, with William Morris wallpaper used as a leafy and natural addition to the space.
A freestanding bath has been placed central to the window as a focal point. The bathing area is raised to create separation within the room, and three pendant lights fitted above help to create a relaxing ambience for bathing.
Special Inclusions
Storage was an important part of the design.
A wall hung storage unit has been chosen in a Fjord Green Gloss finish, which works well with green tiling and the wallpaper choice. Elsewhere plenty of storage niches feature within the room. These add storage for everyday essentials, decorative items, and conceal items the client may not want on display.
A sizeable walk-in shower was also required as part of the renovation, with designer Martin opting for a Crosswater enclosure in a matt black finish. The matt black finish teams well with other accents in the room like the Vado brassware and Eastbrook towel rail.
Project Highlight
The platformed bathing area is a great highlight of this family bathroom space.
It delivers upon the freestanding bath requirement of the brief, with soothing lighting additions that elevate the design. Wood-effect porcelain floor tiling adds an additional natural element to this renovation.
The End Result
The end result is a complete transformation from the former bedroom that utilised this space.
The client and our designer Martin have combined multiple great finishes and design ideas to create a dramatic and contemporary, yet functional, family bathroom space.
Discover how our expert designers can transform your own bathroom with a free design appointment and quotation. Arrange a free appointment in showroom or online.

Conception & Rénovation d'une SDB avec création d'une douche à l'italienne & d'une baignoire Ilôt
@kshomedesign
Идея дизайна: маленькая главная ванная комната в белых тонах с отделкой деревом в современном стиле с темными деревянными фасадами, накладной ванной, душем без бортиков, белой плиткой, керамической плиткой, зелеными стенами, полом из керамической плитки, накладной раковиной, столешницей из дерева, бежевым полом, окном, тумбой под одну раковину и подвесной тумбой для на участке и в саду
Идея дизайна: маленькая главная ванная комната в белых тонах с отделкой деревом в современном стиле с темными деревянными фасадами, накладной ванной, душем без бортиков, белой плиткой, керамической плиткой, зелеными стенами, полом из керамической плитки, накладной раковиной, столешницей из дерева, бежевым полом, окном, тумбой под одну раковину и подвесной тумбой для на участке и в саду
Санузел с зелеными стенами – фото дизайна интерьера с высоким бюджетом
2

