Санузел с зелеными стенами – фото дизайна интерьера с высоким бюджетом
Сортировать:Популярное за сегодня
121 - 140 из 6 664 фото

photographer: Picture Perfect House
Источник вдохновения для домашнего уюта: главная ванная комната в стиле кантри с темными деревянными фасадами, отдельно стоящей ванной, плиткой кабанчик, зелеными стенами, полом из керамической плитки, столешницей из искусственного кварца, белой плиткой, настольной раковиной, разноцветным полом, душем с распашными дверями, зеркалом с подсветкой и фасадами с декоративным кантом
Источник вдохновения для домашнего уюта: главная ванная комната в стиле кантри с темными деревянными фасадами, отдельно стоящей ванной, плиткой кабанчик, зелеными стенами, полом из керамической плитки, столешницей из искусственного кварца, белой плиткой, настольной раковиной, разноцветным полом, душем с распашными дверями, зеркалом с подсветкой и фасадами с декоративным кантом

The expanded powder room gets a classy upgrade with a marble tile accent band, capping off a farmhouse-styled bead-board wainscot. Crown moulding, an elegant medicine cabinet, traditional-styled wall sconces, and an antique-looking faucet give the space character.
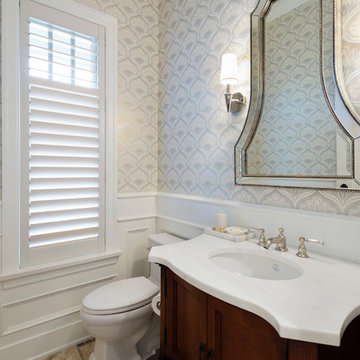
Paul Grdina Photography
Пример оригинального дизайна: маленький туалет в стиле неоклассика (современная классика) с фасадами островного типа, раздельным унитазом, зелеными стенами, полом из травертина, врезной раковиной, мраморной столешницей и темными деревянными фасадами для на участке и в саду
Пример оригинального дизайна: маленький туалет в стиле неоклассика (современная классика) с фасадами островного типа, раздельным унитазом, зелеными стенами, полом из травертина, врезной раковиной, мраморной столешницей и темными деревянными фасадами для на участке и в саду
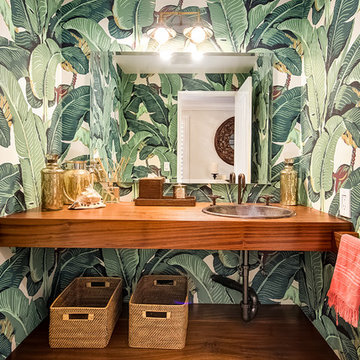
Jim Pelar
Photographer / Partner
949-973-8429 cell/text
949-945-2045 office
Jim@Linova.Photography
www.Linova.Photography
На фото: большая ванная комната в морском стиле с накладной раковиной, фасадами цвета дерева среднего тона, столешницей из дерева, унитазом-моноблоком, зелеными стенами, паркетным полом среднего тона, душевой кабиной, открытыми фасадами и коричневой столешницей
На фото: большая ванная комната в морском стиле с накладной раковиной, фасадами цвета дерева среднего тона, столешницей из дерева, унитазом-моноблоком, зелеными стенами, паркетным полом среднего тона, душевой кабиной, открытыми фасадами и коричневой столешницей
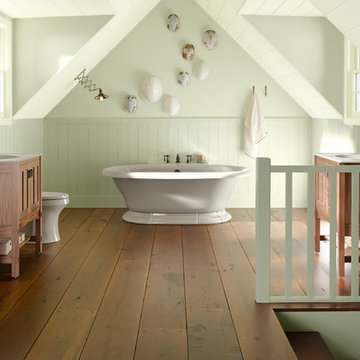
Soft, fresh-from-nature hues mix with warm woods in a bath whose style and sensibility are born of the sea.
Explore our Carmel-inspired bathroom design.
Benjamin Moore paint in Guilford Green HC-116; product/sheen: Aura Bath & Spa, Matte
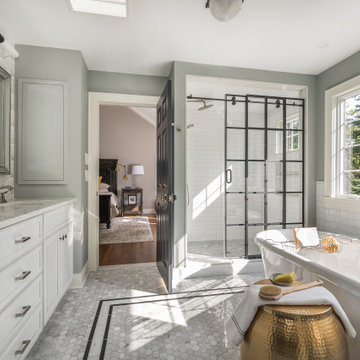
This primary en suite bath by Galaxy Building features a deep soaking tub, large shower, toilet compartment, custom vanity, skylight and tiled wall/backsplash. In House Photography

This small Powder Room has an outdoor theme and is wrapped in Pratt and Larson tile wainscoting. The Benjamin Moore Tuscany Green wall color above the tile gives a warm cozy feel to the space

Источник вдохновения для домашнего уюта: главная ванная комната среднего размера в стиле неоклассика (современная классика) с врезной раковиной, разноцветным полом, белой столешницей, фасадами цвета дерева среднего тона, отдельно стоящей ванной, душем в нише, унитазом-моноблоком, белой плиткой, керамогранитной плиткой, зелеными стенами, полом из керамогранита, столешницей из искусственного кварца, душем с распашными дверями и фасадами с утопленной филенкой
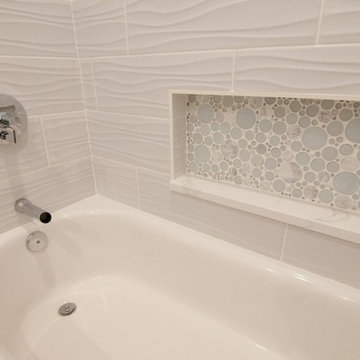
Vanity Detail
На фото: детская ванная комната среднего размера в стиле ретро с плоскими фасадами, коричневыми фасадами, ванной в нише, душем над ванной, раздельным унитазом, белой плиткой, керамогранитной плиткой, зелеными стенами, полом из керамогранита, врезной раковиной, столешницей из искусственного кварца, серым полом, шторкой для ванной и белой столешницей с
На фото: детская ванная комната среднего размера в стиле ретро с плоскими фасадами, коричневыми фасадами, ванной в нише, душем над ванной, раздельным унитазом, белой плиткой, керамогранитной плиткой, зелеными стенами, полом из керамогранита, врезной раковиной, столешницей из искусственного кварца, серым полом, шторкой для ванной и белой столешницей с
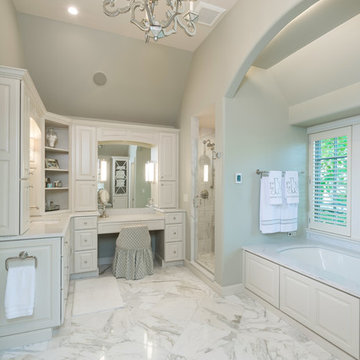
Gorgeous master suite designed by Tony Hudson. Project Manager Gary Myers. Photographed by Todd Yarrington.
Пример оригинального дизайна: большая главная ванная комната в классическом стиле с фасадами с выступающей филенкой, белыми фасадами, полновстраиваемой ванной, душем в нише, раздельным унитазом, зеленой плиткой, зелеными стенами, мраморным полом, врезной раковиной, мраморной столешницей и душем с распашными дверями
Пример оригинального дизайна: большая главная ванная комната в классическом стиле с фасадами с выступающей филенкой, белыми фасадами, полновстраиваемой ванной, душем в нише, раздельным унитазом, зеленой плиткой, зелеными стенами, мраморным полом, врезной раковиной, мраморной столешницей и душем с распашными дверями
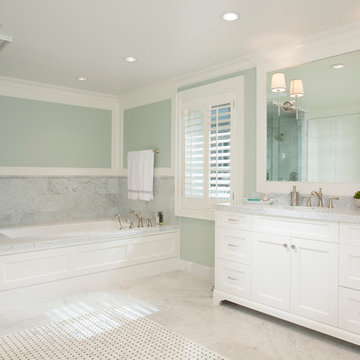
Joshua Caldwell
Идея дизайна: большая главная ванная комната в классическом стиле с врезной раковиной, фасадами в стиле шейкер, белыми фасадами, мраморной столешницей, накладной ванной, белой плиткой, каменной плиткой, зелеными стенами и мраморным полом
Идея дизайна: большая главная ванная комната в классическом стиле с врезной раковиной, фасадами в стиле шейкер, белыми фасадами, мраморной столешницей, накладной ванной, белой плиткой, каменной плиткой, зелеными стенами и мраморным полом
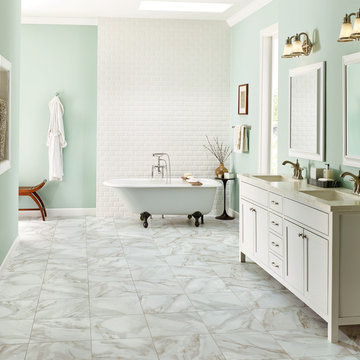
На фото: главная ванная комната среднего размера в классическом стиле с фасадами в стиле шейкер, фасадами цвета дерева среднего тона, отдельно стоящей ванной, открытым душем, серой плиткой, керамической плиткой, зелеными стенами, мраморным полом, настольной раковиной, столешницей из искусственного кварца, белым полом и открытым душем с

Custom made Nero St. Gabriel floating sink.
На фото: туалет среднего размера в стиле неоклассика (современная классика) с зелеными стенами, полом из керамической плитки, монолитной раковиной, мраморной столешницей, зеленым полом, черной столешницей, подвесной тумбой и панелями на стенах с
На фото: туалет среднего размера в стиле неоклассика (современная классика) с зелеными стенами, полом из керамической плитки, монолитной раковиной, мраморной столешницей, зеленым полом, черной столешницей, подвесной тумбой и панелями на стенах с

Project Description:
Step into the embrace of nature with our latest bathroom design, "Jungle Retreat." This expansive bathroom is a harmonious fusion of luxury, functionality, and natural elements inspired by the lush greenery of the jungle.
Bespoke His and Hers Black Marble Porcelain Basins:
The focal point of the space is a his & hers bespoke black marble porcelain basin atop a 160cm double drawer basin unit crafted in Italy. The real wood veneer with fluted detailing adds a touch of sophistication and organic charm to the design.
Brushed Brass Wall-Mounted Basin Mixers:
Wall-mounted basin mixers in brushed brass with scrolled detailing on the handles provide a luxurious touch, creating a visual link to the inspiration drawn from the jungle. The juxtaposition of black marble and brushed brass adds a layer of opulence.
Jungle and Nature Inspiration:
The design draws inspiration from the jungle and nature, incorporating greens, wood elements, and stone components. The overall palette reflects the serenity and vibrancy found in natural surroundings.
Spacious Walk-In Shower:
A generously sized walk-in shower is a centrepiece, featuring tiled flooring and a rain shower. The design includes niches for toiletry storage, ensuring a clutter-free environment and adding functionality to the space.
Floating Toilet and Basin Unit:
Both the toilet and basin unit float above the floor, contributing to the contemporary and open feel of the bathroom. This design choice enhances the sense of space and allows for easy maintenance.
Natural Light and Large Window:
A large window allows ample natural light to flood the space, creating a bright and airy atmosphere. The connection with the outdoors brings an additional layer of tranquillity to the design.
Concrete Pattern Tiles in Green Tone:
Wall and floor tiles feature a concrete pattern in a calming green tone, echoing the lush foliage of the jungle. This choice not only adds visual interest but also contributes to the overall theme of nature.
Linear Wood Feature Tile Panel:
A linear wood feature tile panel, offset behind the basin unit, creates a cohesive and matching look. This detail complements the fluted front of the basin unit, harmonizing with the overall design.
"Jungle Retreat" is a testament to the seamless integration of luxury and nature, where bespoke craftsmanship meets organic inspiration. This bathroom invites you to unwind in a space that transcends the ordinary, offering a tranquil retreat within the comforts of your home.
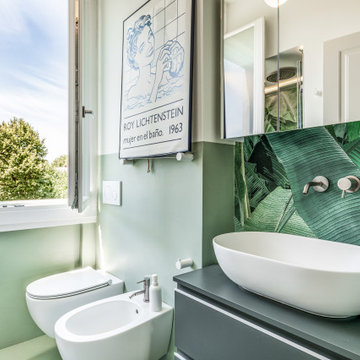
Bagno con carta da parati con foglie di banano e rivestimenti e pavimenti in resina
Стильный дизайн: маленький туалет в стиле модернизм с плоскими фасадами, бежевыми фасадами, раздельным унитазом, зеленой плиткой, зелеными стенами, настольной раковиной, столешницей из кварцита, зеленым полом, коричневой столешницей, подвесной тумбой и обоями на стенах для на участке и в саду - последний тренд
Стильный дизайн: маленький туалет в стиле модернизм с плоскими фасадами, бежевыми фасадами, раздельным унитазом, зеленой плиткой, зелеными стенами, настольной раковиной, столешницей из кварцита, зеленым полом, коричневой столешницей, подвесной тумбой и обоями на стенах для на участке и в саду - последний тренд

Our Edison Project makes the most out of the living and kitchen area. Plenty of versatile seating options for large family gatherings and revitalizing the existing gas fireplace with marble and a large mantles creates a more contemporary space.
A dark green powder room paired with fun pictures will really stand out to guests.
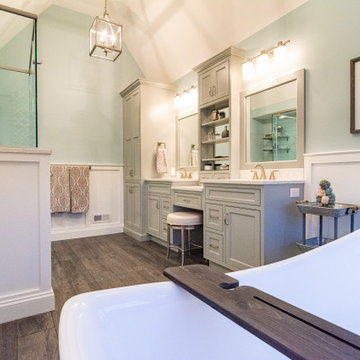
Пример оригинального дизайна: большая главная ванная комната в классическом стиле с плоскими фасадами, серыми фасадами, отдельно стоящей ванной, душем в нише, раздельным унитазом, белой плиткой, керамической плиткой, зелеными стенами, полом из керамогранита, врезной раковиной, столешницей из искусственного кварца, коричневым полом, душем с распашными дверями и белой столешницей

Teen Girls Bathroom
Пример оригинального дизайна: маленькая детская ванная комната в морском стиле с фасадами островного типа, серыми фасадами, ванной в нише, душем над ванной, унитазом-моноблоком, зеленой плиткой, керамической плиткой, зелеными стенами, полом из мозаичной плитки, врезной раковиной, столешницей из искусственного кварца, зеленым полом, душем с раздвижными дверями и белой столешницей для на участке и в саду
Пример оригинального дизайна: маленькая детская ванная комната в морском стиле с фасадами островного типа, серыми фасадами, ванной в нише, душем над ванной, унитазом-моноблоком, зеленой плиткой, керамической плиткой, зелеными стенами, полом из мозаичной плитки, врезной раковиной, столешницей из искусственного кварца, зеленым полом, душем с раздвижными дверями и белой столешницей для на участке и в саду

This 1930's Barrington Hills farmhouse was in need of some TLC when it was purchased by this southern family of five who planned to make it their new home. The renovation taken on by Advance Design Studio's designer Scott Christensen and master carpenter Justin Davis included a custom porch, custom built in cabinetry in the living room and children's bedrooms, 2 children's on-suite baths, a guest powder room, a fabulous new master bath with custom closet and makeup area, a new upstairs laundry room, a workout basement, a mud room, new flooring and custom wainscot stairs with planked walls and ceilings throughout the home.
The home's original mechanicals were in dire need of updating, so HVAC, plumbing and electrical were all replaced with newer materials and equipment. A dramatic change to the exterior took place with the addition of a quaint standing seam metal roofed farmhouse porch perfect for sipping lemonade on a lazy hot summer day.
In addition to the changes to the home, a guest house on the property underwent a major transformation as well. Newly outfitted with updated gas and electric, a new stacking washer/dryer space was created along with an updated bath complete with a glass enclosed shower, something the bath did not previously have. A beautiful kitchenette with ample cabinetry space, refrigeration and a sink was transformed as well to provide all the comforts of home for guests visiting at the classic cottage retreat.
The biggest design challenge was to keep in line with the charm the old home possessed, all the while giving the family all the convenience and efficiency of modern functioning amenities. One of the most interesting uses of material was the porcelain "wood-looking" tile used in all the baths and most of the home's common areas. All the efficiency of porcelain tile, with the nostalgic look and feel of worn and weathered hardwood floors. The home’s casual entry has an 8" rustic antique barn wood look porcelain tile in a rich brown to create a warm and welcoming first impression.
Painted distressed cabinetry in muted shades of gray/green was used in the powder room to bring out the rustic feel of the space which was accentuated with wood planked walls and ceilings. Fresh white painted shaker cabinetry was used throughout the rest of the rooms, accentuated by bright chrome fixtures and muted pastel tones to create a calm and relaxing feeling throughout the home.
Custom cabinetry was designed and built by Advance Design specifically for a large 70” TV in the living room, for each of the children’s bedroom’s built in storage, custom closets, and book shelves, and for a mudroom fit with custom niches for each family member by name.
The ample master bath was fitted with double vanity areas in white. A generous shower with a bench features classic white subway tiles and light blue/green glass accents, as well as a large free standing soaking tub nestled under a window with double sconces to dim while relaxing in a luxurious bath. A custom classic white bookcase for plush towels greets you as you enter the sanctuary bath.
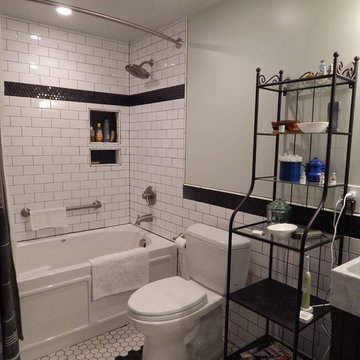
Before Photo: Handicap Accessible Remodel
Идея дизайна: ванная комната среднего размера в классическом стиле с настольной раковиной, фасадами островного типа, темными деревянными фасадами, мраморной столешницей, ванной в нише, раздельным унитазом, белой плиткой, керамической плиткой, зелеными стенами, полом из керамической плитки, душем над ванной, душевой кабиной, разноцветным полом и шторкой для ванной
Идея дизайна: ванная комната среднего размера в классическом стиле с настольной раковиной, фасадами островного типа, темными деревянными фасадами, мраморной столешницей, ванной в нише, раздельным унитазом, белой плиткой, керамической плиткой, зелеными стенами, полом из керамической плитки, душем над ванной, душевой кабиной, разноцветным полом и шторкой для ванной
Санузел с зелеными стенами – фото дизайна интерьера с высоким бюджетом
7