Санузел с зелеными фасадами и серыми стенами – фото дизайна интерьера
Сортировать:
Бюджет
Сортировать:Популярное за сегодня
121 - 140 из 652 фото
1 из 3
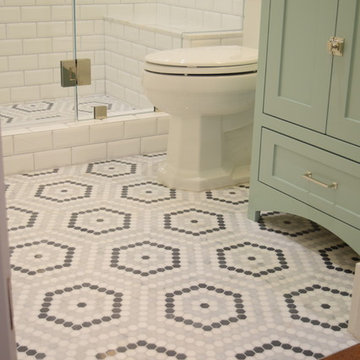
Brittney Krasts
Пример оригинального дизайна: ванная комната в стиле кантри с фасадами в стиле шейкер, зелеными фасадами, душем в нише, унитазом-моноблоком, белой плиткой, керамической плиткой, серыми стенами, полом из мозаичной плитки, врезной раковиной, столешницей из искусственного кварца, серым полом и душем с распашными дверями
Пример оригинального дизайна: ванная комната в стиле кантри с фасадами в стиле шейкер, зелеными фасадами, душем в нише, унитазом-моноблоком, белой плиткой, керамической плиткой, серыми стенами, полом из мозаичной плитки, врезной раковиной, столешницей из искусственного кварца, серым полом и душем с распашными дверями

This single family home had been recently flipped with builder-grade materials. We touched each and every room of the house to give it a custom designer touch, thoughtfully marrying our soft minimalist design aesthetic with the graphic designer homeowner’s own design sensibilities. One of the most notable transformations in the home was opening up the galley kitchen to create an open concept great room with large skylight to give the illusion of a larger communal space.
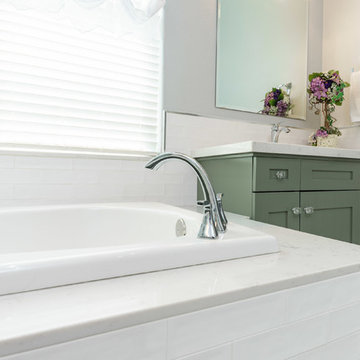
Have you ever gone on an HGTV binge and wondered how you could style your own Master Bathroom renovation after theirs? Enter this incredible shabby-chic bathroom renovation. Vintage inspired but perfectly melded with chic decor and design twists, this bathroom is truly a knockout.
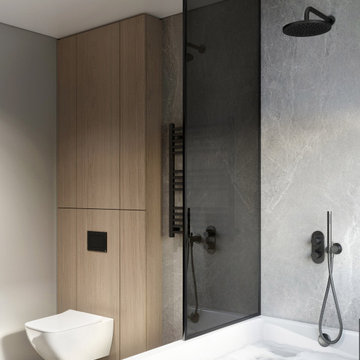
Источник вдохновения для домашнего уюта: главная, серо-белая ванная комната среднего размера в современном стиле с фасадами с декоративным кантом, зелеными фасадами, ванной в нише, инсталляцией, серой плиткой, керамогранитной плиткой, серыми стенами, полом из керамогранита, серым полом, шторкой для ванной, белой столешницей, зеркалом с подсветкой, тумбой под две раковины, подвесной тумбой и панелями на части стены
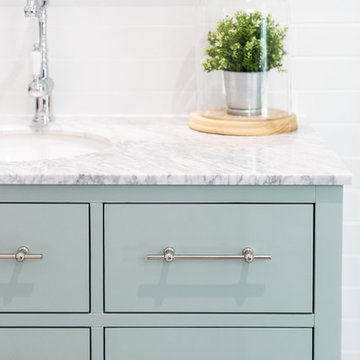
Marble and chrome form a classic combination.
Стильный дизайн: ванная комната в стиле кантри с фасадами островного типа, зелеными фасадами, угловым душем, унитазом-моноблоком, белой плиткой, серыми стенами, полом из керамической плитки, врезной раковиной, белым полом, душем с распашными дверями и серой столешницей - последний тренд
Стильный дизайн: ванная комната в стиле кантри с фасадами островного типа, зелеными фасадами, угловым душем, унитазом-моноблоком, белой плиткой, серыми стенами, полом из керамической плитки, врезной раковиной, белым полом, душем с распашными дверями и серой столешницей - последний тренд
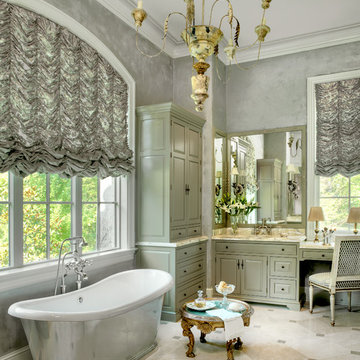
Alise O'Brien Photography
Свежая идея для дизайна: ванная комната в классическом стиле с мраморным полом, серыми стенами, отдельно стоящей ванной, бежевой плиткой, зелеными фасадами, фасадами с выступающей филенкой и врезной раковиной - отличное фото интерьера
Свежая идея для дизайна: ванная комната в классическом стиле с мраморным полом, серыми стенами, отдельно стоящей ванной, бежевой плиткой, зелеными фасадами, фасадами с выступающей филенкой и врезной раковиной - отличное фото интерьера
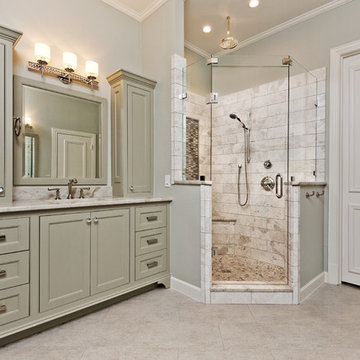
Our client on this project requested a spa-like feel where they could rejuvenate after a hard day at work.
The big change that made all the difference was removing the walled-off shower. This change greatly opened up the space, although in removing the wall we had to reroute electrical and plumbing lines. The work was well worth the effect. By installing a freestanding tub in the corner, we further opened up the space. The accenting tiles behind the tub and in the shower, very nicely connected the space. Plus, the shower floor is a natural pebble stone that lightly massages your feet.
The His and Her vanities were truly customized to their specific needs. For example, we built plenty of storage on the Her side for her personal needs. The cabinets were custom built including hand mixing the paint color.
The Taj Mahal countertops and marble shower along with the polished nickel fixtures provide a luxurious and elegant feel.
This was a fun project that rejuvenated our client's bathroom and is now allowing them to rejuvenate after a long day.
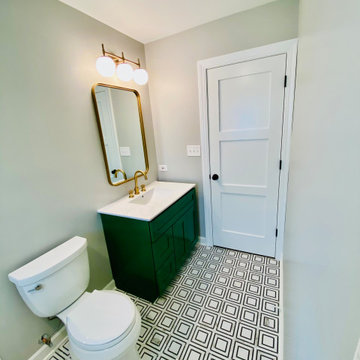
Beautiful modern designed hall bathroom. A wonderful black and white mosaic tile that flows throughout the bathroom right into the shower with a zero clearance base. No curb or steps needed, a fixed piece of glass to keep water in but still show the beauty in your tire choice.
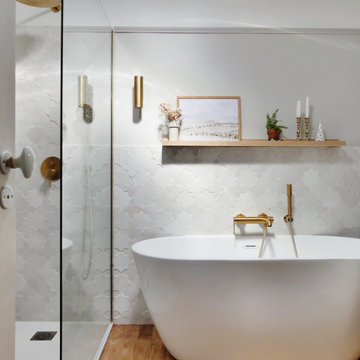
Rénovation et décoration d'une salle de bain dans un esprit chic et intemporel.
Пример оригинального дизайна: главная ванная комната среднего размера, в белых тонах с отделкой деревом в стиле неоклассика (современная классика) с зелеными фасадами, накладной ванной, душем без бортиков, белой плиткой, керамической плиткой, серыми стенами, светлым паркетным полом, консольной раковиной и тумбой под две раковины
Пример оригинального дизайна: главная ванная комната среднего размера, в белых тонах с отделкой деревом в стиле неоклассика (современная классика) с зелеными фасадами, накладной ванной, душем без бортиков, белой плиткой, керамической плиткой, серыми стенами, светлым паркетным полом, консольной раковиной и тумбой под две раковины
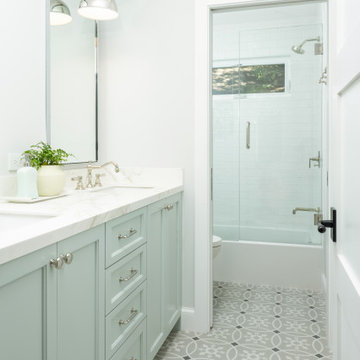
Traditional & farmhouse hall bath. Celadon custom vanity, patterned ceramic floor tile, Neolith counters and white subway tile make this space perfect for the kids.
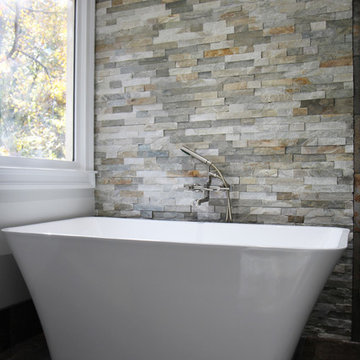
Porcelain and Slate bathroom with white freestanding tub, green vanity with counter top tower, absolute black leathered granite, hidden drain with curbless entry, frameless glass panel, quartzite accent wall, wall mounted tub filler.

На фото: большая главная ванная комната в классическом стиле с фасадами с выступающей филенкой, зелеными фасадами, отдельно стоящей ванной, двойным душем, унитазом-моноблоком, белой плиткой, мраморной плиткой, серыми стенами, паркетным полом среднего тона, врезной раковиной, мраморной столешницей, коричневым полом, душем с распашными дверями, белой столешницей, сиденьем для душа, тумбой под две раковины, встроенной тумбой и панелями на стенах
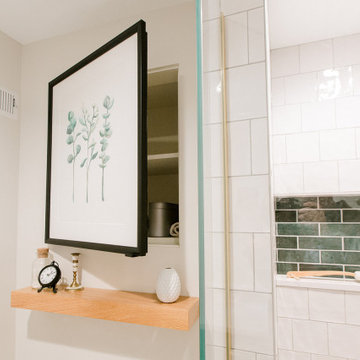
Photography: Marit Williams Photography
Свежая идея для дизайна: главная ванная комната среднего размера в стиле неоклассика (современная классика) с фасадами в стиле шейкер, зелеными фасадами, ванной в нише, белой плиткой, керамогранитной плиткой, серыми стенами, полом из керамогранита, врезной раковиной, столешницей из искусственного кварца, белым полом, душем с распашными дверями и белой столешницей - отличное фото интерьера
Свежая идея для дизайна: главная ванная комната среднего размера в стиле неоклассика (современная классика) с фасадами в стиле шейкер, зелеными фасадами, ванной в нише, белой плиткой, керамогранитной плиткой, серыми стенами, полом из керамогранита, врезной раковиной, столешницей из искусственного кварца, белым полом, душем с распашными дверями и белой столешницей - отличное фото интерьера
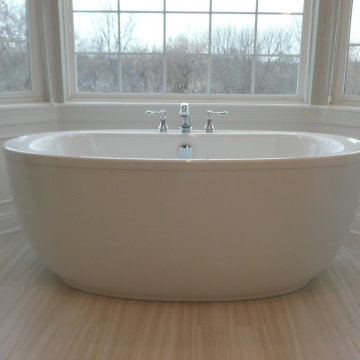
Designed by Jeff Oppermann
Идея дизайна: большая главная ванная комната в стиле неоклассика (современная классика) с плоскими фасадами, зелеными фасадами, отдельно стоящей ванной, душем в нише, раздельным унитазом, серыми стенами, полом из керамогранита, врезной раковиной, столешницей из искусственного кварца и душем с распашными дверями
Идея дизайна: большая главная ванная комната в стиле неоклассика (современная классика) с плоскими фасадами, зелеными фасадами, отдельно стоящей ванной, душем в нише, раздельным унитазом, серыми стенами, полом из керамогранита, врезной раковиной, столешницей из искусственного кварца и душем с распашными дверями
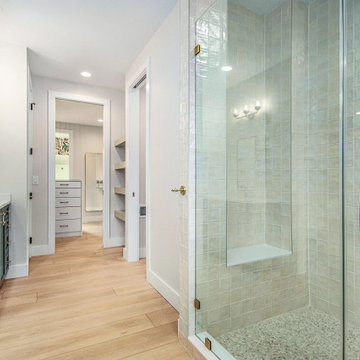
Crisp tones of maple and birch. The enhanced bevels accentuate the long length of the planks.
Стильный дизайн: главная ванная комната среднего размера в стиле модернизм с фасадами с декоративным кантом, зелеными фасадами, душем в нише, бежевой плиткой, керамической плиткой, серыми стенами, полом из винила, мраморной столешницей, желтым полом, душем с распашными дверями, белой столешницей, нишей, тумбой под одну раковину, встроенной тумбой и сводчатым потолком - последний тренд
Стильный дизайн: главная ванная комната среднего размера в стиле модернизм с фасадами с декоративным кантом, зелеными фасадами, душем в нише, бежевой плиткой, керамической плиткой, серыми стенами, полом из винила, мраморной столешницей, желтым полом, душем с распашными дверями, белой столешницей, нишей, тумбой под одну раковину, встроенной тумбой и сводчатым потолком - последний тренд
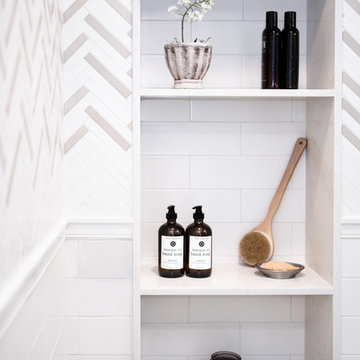
Photography By Cara, LLC
На фото: главная ванная комната среднего размера в стиле неоклассика (современная классика) с фасадами с декоративным кантом, зелеными фасадами, отдельно стоящей ванной, душем в нише, белой плиткой, плиткой кабанчик, серыми стенами, монолитной раковиной, столешницей из кварцита, душем с распашными дверями и белой столешницей с
На фото: главная ванная комната среднего размера в стиле неоклассика (современная классика) с фасадами с декоративным кантом, зелеными фасадами, отдельно стоящей ванной, душем в нише, белой плиткой, плиткой кабанчик, серыми стенами, монолитной раковиной, столешницей из кварцита, душем с распашными дверями и белой столешницей с
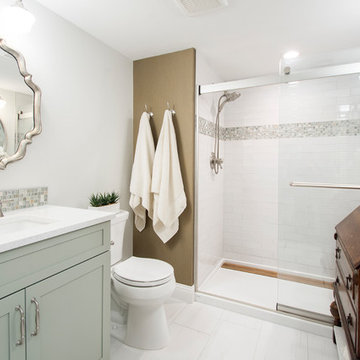
Our clients had just adopted a baby girl and needed extra space with a full bath for friends and family to come visit (and help out). The garage had previously been converted into a guest room with a sauna and half bath. The washer and dryer where located inside of the closet in the guest room, which made it difficult to do laundry when guest where there. That whole side of the house needed to be converted to more functional living spaces.
We removed the sauna and some garage storage to make way for the new bedroom and full bathroom area and living space. We were still able to kept enough room for two cars to park in the garage, which was important to the homeowners. The bathroom has a stand-up shower in it with a folding teak shower seat and teak drain. The green quartz slate and white gold glass mosaic accent tile that the homeowner chose is a nice contrast to the Apollo White floor tile. The homeowner wanted an updated transitional space, not too contemporary but not too traditional, so the Terrastone Star Light quartz countertops atop the Siteline cabinetry painted a soft green worked perfectly with what she envisioned. The homeowners have friends that use wheelchairs that will need to use this bathroom, so we kept that in mind when designing this space. This bathroom also serves as the pool bathroom, so needs to be accessible from the hallway, as well.
The washer and dryer actually stayed where they were but a laundry room was built around them. The wall in the guest bedroom was angeled and a new closet was built, closing it off from the laundry room. The mud room/kid’s storage area was a must needed space for this homeowner. From backpacks to lunchboxes and coats, it was a constant mess. We added a bench with cabinets above, shelving with bins below, and hooks for all of their belongings. Optimum Penny wall covering was added a fun touch to the kid’s space. Now each child has their own space and mom and dad aren’t tripping over their backpacks in the hallway! (Clients are waiting to install hardwoods throughout when they remodel the connecting rooms). Everyone is happy and our clients (and their guests) couldn’t be happier with their new spaces!
Design/Remodel by Hatfield Builders & Remodelers | Photography by Versatile Imaging
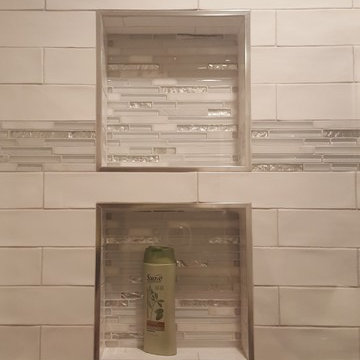
На фото: маленькая ванная комната в классическом стиле с фасадами с выступающей филенкой, зелеными фасадами, душем в нише, раздельным унитазом, белой плиткой, керамической плиткой, серыми стенами, полом из керамогранита, душевой кабиной, врезной раковиной, столешницей из гранита, разноцветным полом и душем с раздвижными дверями для на участке и в саду
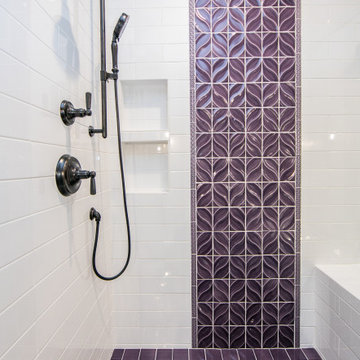
Stunning tile design in masterbath. Large shower space with lovely Kohler Bancroft Oil Rubbed plumbing fixtures. Sconces flank gorgeous mirrors. Incredible Cambria Annica quartz countertops.

ADU guest unit Bungalow complete from A to Z in Hollywood Hills.
New construction.
Свежая идея для дизайна: маленькая детская ванная комната в стиле неоклассика (современная классика) с фасадами с утопленной филенкой, зелеными фасадами, ванной в нише, душем в нише, раздельным унитазом, белой плиткой, плиткой кабанчик, серыми стенами, полом из керамической плитки, монолитной раковиной, столешницей из искусственного камня, серым полом, душем с раздвижными дверями, белой столешницей, тумбой под одну раковину и подвесной тумбой для на участке и в саду - отличное фото интерьера
Свежая идея для дизайна: маленькая детская ванная комната в стиле неоклассика (современная классика) с фасадами с утопленной филенкой, зелеными фасадами, ванной в нише, душем в нише, раздельным унитазом, белой плиткой, плиткой кабанчик, серыми стенами, полом из керамической плитки, монолитной раковиной, столешницей из искусственного камня, серым полом, душем с раздвижными дверями, белой столешницей, тумбой под одну раковину и подвесной тумбой для на участке и в саду - отличное фото интерьера
Санузел с зелеными фасадами и серыми стенами – фото дизайна интерьера
7

