Санузел с зелеными фасадами и серыми стенами – фото дизайна интерьера
Сортировать:
Бюджет
Сортировать:Популярное за сегодня
201 - 220 из 657 фото
1 из 3
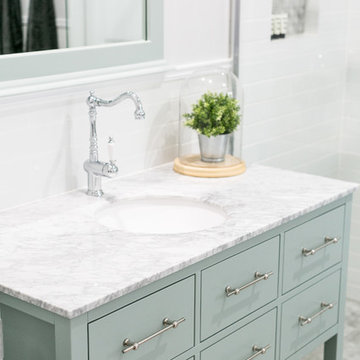
Superbly styled bathroom oozes old world charm.
Источник вдохновения для домашнего уюта: ванная комната в стиле кантри с фасадами островного типа, зелеными фасадами, угловым душем, унитазом-моноблоком, белой плиткой, серыми стенами, полом из керамической плитки, врезной раковиной, серым полом, душем с распашными дверями и серой столешницей
Источник вдохновения для домашнего уюта: ванная комната в стиле кантри с фасадами островного типа, зелеными фасадами, угловым душем, унитазом-моноблоком, белой плиткой, серыми стенами, полом из керамической плитки, врезной раковиной, серым полом, душем с распашными дверями и серой столешницей
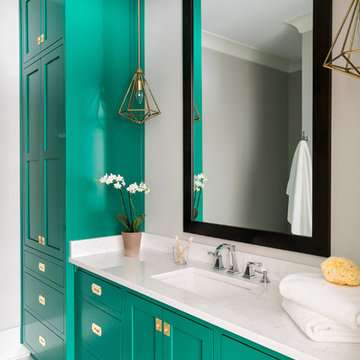
Rustic White Photography
Свежая идея для дизайна: главная ванная комната среднего размера в стиле неоклассика (современная классика) с фасадами в стиле шейкер, зелеными фасадами, душем в нише, белой плиткой, плиткой кабанчик, серыми стенами, мраморным полом, врезной раковиной, белым полом, душем с распашными дверями и мраморной столешницей - отличное фото интерьера
Свежая идея для дизайна: главная ванная комната среднего размера в стиле неоклассика (современная классика) с фасадами в стиле шейкер, зелеными фасадами, душем в нише, белой плиткой, плиткой кабанчик, серыми стенами, мраморным полом, врезной раковиной, белым полом, душем с распашными дверями и мраморной столешницей - отличное фото интерьера
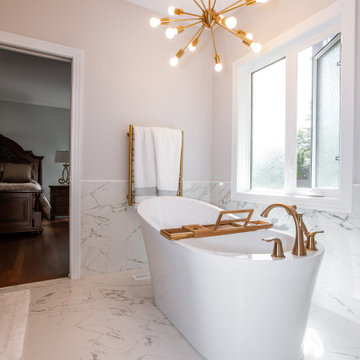
На фото: главная ванная комната в стиле неоклассика (современная классика) с фасадами с декоративным кантом, зелеными фасадами, отдельно стоящей ванной, серыми стенами, полом из керамогранита, белым полом, тумбой под две раковины, столешницей из гранита, серой столешницей, врезной раковиной, угловым душем, душем с распашными дверями и встроенной тумбой с
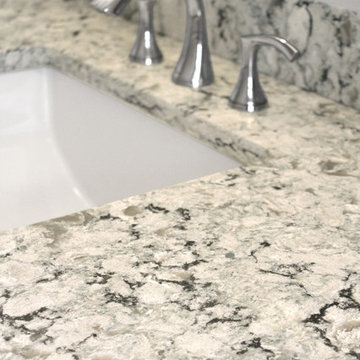
These South Shore of Boston Homeowners approached the Team at Renovisions to power-up their powder room. Their half bath, located on the first floor, is used by several guests particularly over the holidays. When considering the heavy traffic and the daily use from two toddlers in the household, it was smart to go with a stylish, yet practical design.
Wainscot made a nice change to this room, adding an architectural interest and an overall classic feel to this cape-style traditional home. Installing custom wainscoting may be a challenge for most DIY’s, however in this case the homeowners knew they needed a professional and felt they were in great hands with Renovisions. Details certainly made a difference in this project; adding crown molding, careful attention to baseboards and trims had a big hand in creating a finished look.
The painted wood vanity in color, sage reflects the trend toward using furniture-like pieces for cabinets. The smart configuration of drawers and door, allows for plenty of storage, a true luxury for a powder room. The quartz countertop was a stunning choice with veining of sage, black and white creating a Wow response when you enter the room.
The dark stained wood trims and wainscoting were painted a bright white finish and allowed the selected green/beige hue to pop. Decorative black framed family pictures produced a dramatic statement and were appealing to all guests.
The attractive glass mirror is outfitted with sconce light fixtures on either side, ensuring minimal shadows.
The homeowners are thrilled with their new look and proud to boast what was once a simple bathroom into a showcase of their personal style and taste.
"We are very happy with our new bathroom. We received many compliments on it from guests that have come to visit recently. Thanks for all of your hard work on this project!"
- Doug & Lisa M. (Hanover)
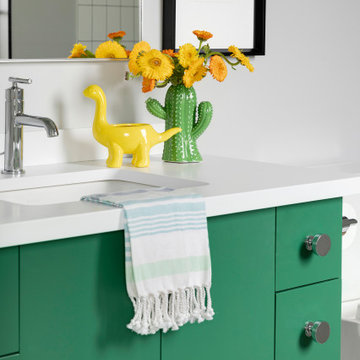
Luxury bathroom design.
На фото: большая ванная комната в современном стиле с плоскими фасадами, зелеными фасадами, серыми стенами, душевой кабиной, столешницей из искусственного кварца, белой столешницей, тумбой под одну раковину и подвесной тумбой
На фото: большая ванная комната в современном стиле с плоскими фасадами, зелеными фасадами, серыми стенами, душевой кабиной, столешницей из искусственного кварца, белой столешницей, тумбой под одну раковину и подвесной тумбой
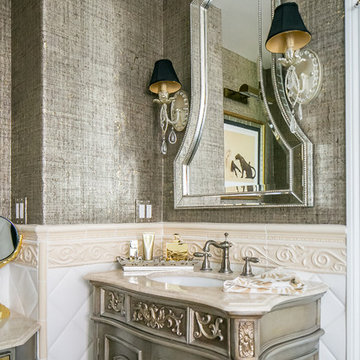
Пример оригинального дизайна: главная ванная комната среднего размера в классическом стиле с фасадами с утопленной филенкой, зелеными фасадами, керамогранитной плиткой, серыми стенами, врезной раковиной и столешницей из искусственного камня
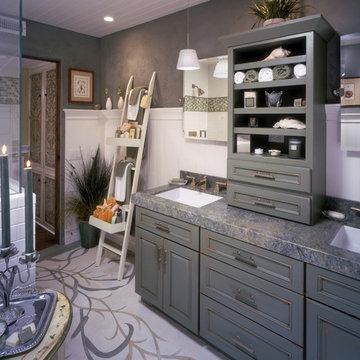
Martin King Photography
На фото: главная ванная комната среднего размера в морском стиле с фасадами с выступающей филенкой, зелеными фасадами, угловым душем, белой плиткой, плиткой кабанчик, серыми стенами, врезной раковиной, столешницей из гранита, белым полом, душем с распашными дверями и серой столешницей
На фото: главная ванная комната среднего размера в морском стиле с фасадами с выступающей филенкой, зелеными фасадами, угловым душем, белой плиткой, плиткой кабанчик, серыми стенами, врезной раковиной, столешницей из гранита, белым полом, душем с распашными дверями и серой столешницей
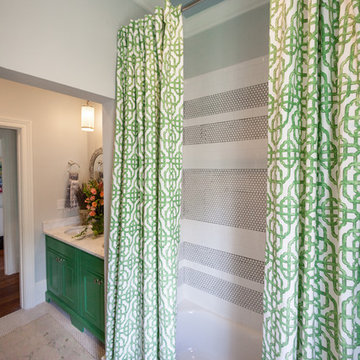
Custom curtain panels in a a "meadow colored" trellis pattern frame the shower and the horizontal bands of penny tile and subway tile over the cast iron tub.
Kim Graham Photography
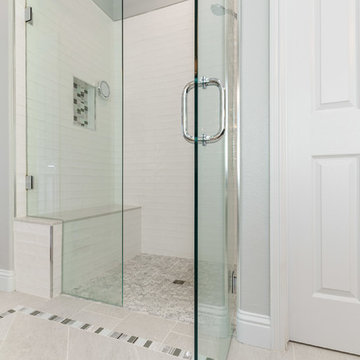
Have you ever gone on an HGTV binge and wondered how you could style your own Master Bathroom renovation after theirs? Enter this incredible shabby-chic bathroom renovation. Vintage inspired but perfectly melded with chic decor and design twists, this bathroom is truly a knockout.
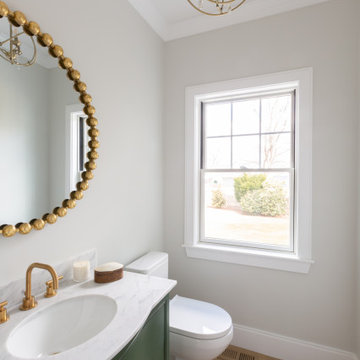
Needham Spec House. Powder room: Emerald green vanity with brass hardware. Crown molding. Trim color Benjamin Moore Chantilly Lace. Wall color provided by BUYER. Photography by Sheryl Kalis. Construction by Veatch Property Development.
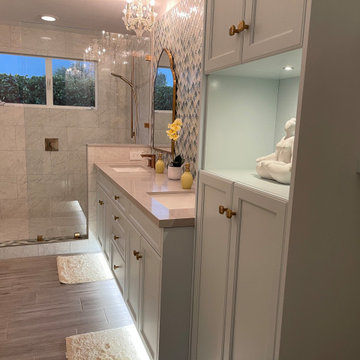
Пример оригинального дизайна: главная ванная комната среднего размера в стиле неоклассика (современная классика) с фасадами с декоративным кантом, зелеными фасадами, открытым душем, раздельным унитазом, разноцветной плиткой, стеклянной плиткой, серыми стенами, полом из керамогранита, врезной раковиной, столешницей из искусственного кварца, серым полом, открытым душем, серой столешницей, нишей, тумбой под две раковины и встроенной тумбой
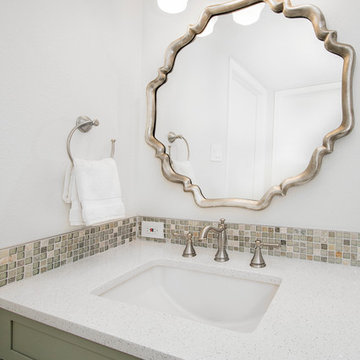
Our clients had just adopted a baby girl and needed extra space with a full bath for friends and family to come visit (and help out). The garage had previously been converted into a guest room with a sauna and half bath. The washer and dryer where located inside of the closet in the guest room, which made it difficult to do laundry when guest where there. That whole side of the house needed to be converted to more functional living spaces.
We removed the sauna and some garage storage to make way for the new bedroom and full bathroom area and living space. We were still able to kept enough room for two cars to park in the garage, which was important to the homeowners. The bathroom has a stand-up shower in it with a folding teak shower seat and teak drain. The green quartz slate and white gold glass mosaic accent tile that the homeowner chose is a nice contrast to the Apollo White floor tile. The homeowner wanted an updated transitional space, not too contemporary but not too traditional, so the Terrastone Star Light quartz countertops atop the Siteline cabinetry painted a soft green worked perfectly with what she envisioned. The homeowners have friends that use wheelchairs that will need to use this bathroom, so we kept that in mind when designing this space. This bathroom also serves as the pool bathroom, so needs to be accessible from the hallway, as well.
The washer and dryer actually stayed where they were but a laundry room was built around them. The wall in the guest bedroom was angeled and a new closet was built, closing it off from the laundry room. The mud room/kid’s storage area was a must needed space for this homeowner. From backpacks to lunchboxes and coats, it was a constant mess. We added a bench with cabinets above, shelving with bins below, and hooks for all of their belongings. Optimum Penny wall covering was added a fun touch to the kid’s space. Now each child has their own space and mom and dad aren’t tripping over their backpacks in the hallway! Everyone is happy and our clients (and their guests) couldn’t be happier with their new spaces!
Design/Remodel by Hatfield Builders & Remodelers | Photography by Versatile Imaging
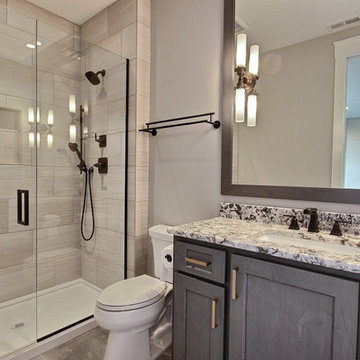
На фото: большая ванная комната в стиле кантри с фасадами в стиле шейкер, зелеными фасадами, душем в нише, раздельным унитазом, бежевой плиткой, керамической плиткой, серыми стенами, полом из цементной плитки, душевой кабиной, врезной раковиной, столешницей из гранита, серым полом, душем с распашными дверями и разноцветной столешницей с
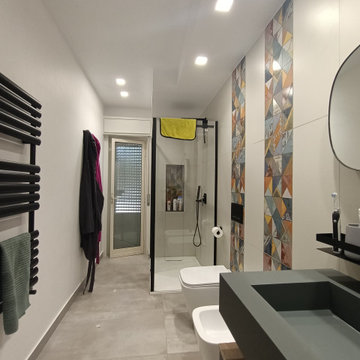
Bagno dai forti contrasti per lui, rivestimento chiaro con dettagli colorati della Naxos Ceramiche. Profili, rubinetteria e termoarredo in nero. Gioco di controsoffitti e nicchie funzionali nella doccia.
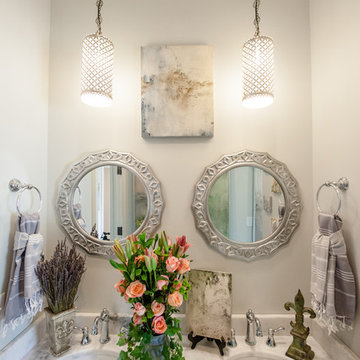
Dual mirrors and sinks allow two to get ready at the same time, perfect for a busy family!
Kim Graham Photography
Пример оригинального дизайна: ванная комната среднего размера в классическом стиле с фасадами с декоративным кантом, зелеными фасадами, ванной в нише, душем над ванной, раздельным унитазом, белой плиткой, плиткой кабанчик, серыми стенами, полом из керамогранита, врезной раковиной и мраморной столешницей
Пример оригинального дизайна: ванная комната среднего размера в классическом стиле с фасадами с декоративным кантом, зелеными фасадами, ванной в нише, душем над ванной, раздельным унитазом, белой плиткой, плиткой кабанчик, серыми стенами, полом из керамогранита, врезной раковиной и мраморной столешницей
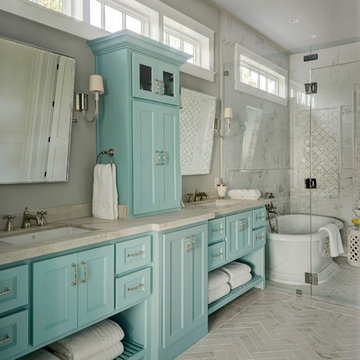
Mike Kaskel
Стильный дизайн: главная ванная комната среднего размера в классическом стиле с фасадами с утопленной филенкой, зелеными фасадами, душем в нише, серыми стенами, мраморным полом, врезной раковиной, мраморной столешницей, серым полом, душем с распашными дверями и отдельно стоящей ванной - последний тренд
Стильный дизайн: главная ванная комната среднего размера в классическом стиле с фасадами с утопленной филенкой, зелеными фасадами, душем в нише, серыми стенами, мраморным полом, врезной раковиной, мраморной столешницей, серым полом, душем с распашными дверями и отдельно стоящей ванной - последний тренд
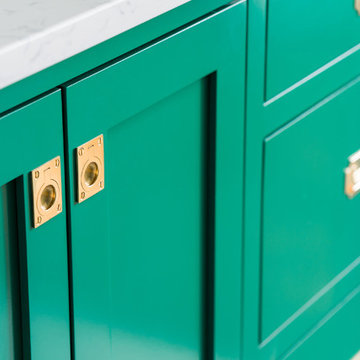
Rustic White Photography
На фото: главная ванная комната среднего размера в стиле неоклассика (современная классика) с фасадами в стиле шейкер, зелеными фасадами, душем в нише, белой плиткой, плиткой кабанчик, серыми стенами, мраморным полом, врезной раковиной, белым полом, душем с распашными дверями и мраморной столешницей с
На фото: главная ванная комната среднего размера в стиле неоклассика (современная классика) с фасадами в стиле шейкер, зелеными фасадами, душем в нише, белой плиткой, плиткой кабанчик, серыми стенами, мраморным полом, врезной раковиной, белым полом, душем с распашными дверями и мраморной столешницей с
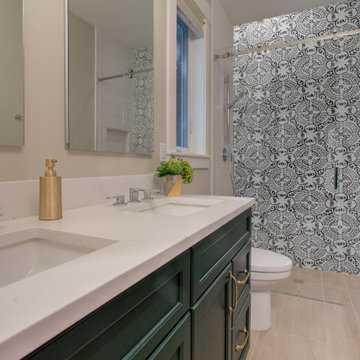
Идея дизайна: детская ванная комната среднего размера в стиле неоклассика (современная классика) с фасадами в стиле шейкер, зелеными фасадами, душем в нише, унитазом-моноблоком, белой плиткой, керамогранитной плиткой, серыми стенами, полом из керамогранита, врезной раковиной, столешницей из искусственного кварца, коричневым полом, душем с раздвижными дверями и белой столешницей
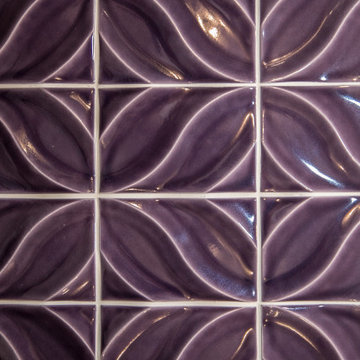
Stunning tile design in masterbath. Large shower space with lovely Kohler Bancroft Oil Rubbed plumbing fixtures. Sconces flank gorgeous mirrors. Incredible Cambria Annica quartz countertops.
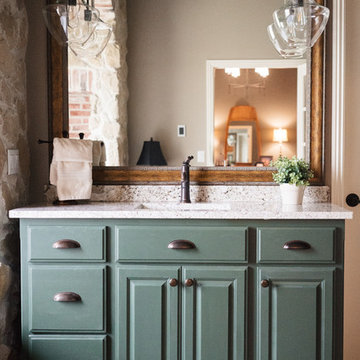
Свежая идея для дизайна: главная ванная комната в классическом стиле с фасадами с выступающей филенкой, зелеными фасадами, накладной ванной, душем без бортиков, белой плиткой, керамогранитной плиткой, серыми стенами, полом из керамогранита, врезной раковиной, столешницей из гранита, коричневым полом, открытым душем и бежевой столешницей - отличное фото интерьера
Санузел с зелеными фасадами и серыми стенами – фото дизайна интерьера
11

