Санузел с зелеными фасадами и открытым душем – фото дизайна интерьера
Сортировать:
Бюджет
Сортировать:Популярное за сегодня
21 - 40 из 556 фото
1 из 3

На фото: главная ванная комната среднего размера в классическом стиле с фасадами в стиле шейкер, зелеными фасадами, отдельно стоящей ванной, открытым душем, унитазом-моноблоком, серой плиткой, керамической плиткой, черными стенами, полом из керамической плитки, врезной раковиной, столешницей из искусственного кварца, серым полом, открытым душем, белой столешницей, тумбой под одну раковину, деревянным потолком и стенами из вагонки с
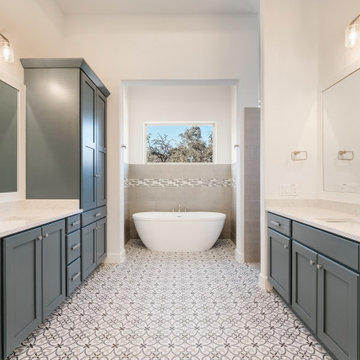
Источник вдохновения для домашнего уюта: большая главная ванная комната в стиле кантри с отдельно стоящей ванной, открытым душем, коричневой плиткой, бежевыми стенами, разноцветным полом, открытым душем, плоскими фасадами, зелеными фасадами, врезной раковиной, бежевой столешницей, тумбой под две раковины и встроенной тумбой
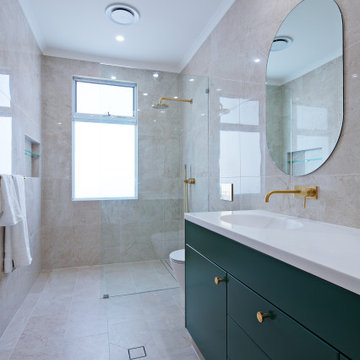
Свежая идея для дизайна: большая главная ванная комната в стиле модернизм с фасадами в стиле шейкер, зелеными фасадами, открытым душем, унитазом-моноблоком, бежевой плиткой, зеркальной плиткой, бежевыми стенами, полом из ламината, настольной раковиной, столешницей из ламината, бежевым полом, открытым душем, белой столешницей, тумбой под две раковины, встроенной тумбой, кессонным потолком и кирпичными стенами - отличное фото интерьера
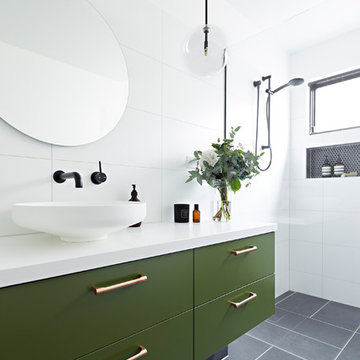
They wanted the kitchen to set the scene for the rest of the interiors but overall wanted a traditional style with a modern feel across the kitchen, bathroom, ensuite and laundry spaces.
Photographer: David Russell
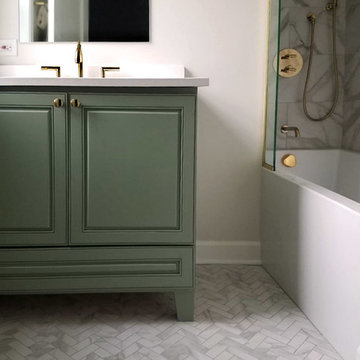
Chicago isn’t known for spacious bathrooms, especially in older areas like Ravenswood. But we’re experts in using every inch of a condo’s limited footprint. With that determination, this mini master bath now has a full vanity, shower, and soaking tub with room to spare.
You can find more information about 123 Remodeling and schedule a free onsite estimate on our website: https://123remodeling.com/
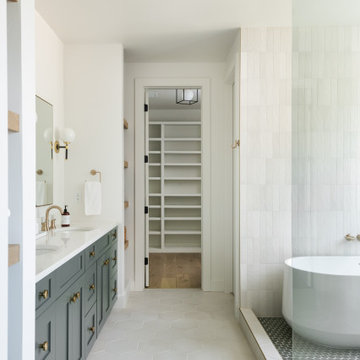
На фото: большой главный совмещенный санузел в стиле неоклассика (современная классика) с фасадами в стиле шейкер, зелеными фасадами, отдельно стоящей ванной, душем над ванной, белой плиткой, керамической плиткой, белыми стенами, полом из керамической плитки, врезной раковиной, столешницей из искусственного кварца, белым полом, открытым душем, белой столешницей, тумбой под две раковины и встроенной тумбой с

Пример оригинального дизайна: большая главная ванная комната в стиле неоклассика (современная классика) с фасадами островного типа, зелеными фасадами, отдельно стоящей ванной, душем в нише, унитазом-моноблоком, белой плиткой, керамической плиткой, зелеными стенами, полом из керамогранита, врезной раковиной, мраморной столешницей, разноцветным полом, открытым душем, белой столешницей, тумбой под две раковины и напольной тумбой
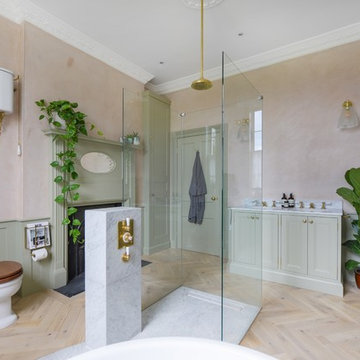
Our recently completed project, a master suite inside an awesome Grade II listed 1790’s Hackney Townhouse.
The awesome master suite spans over 400 SQ FT and Listed Building Consent was needed to open up the doorway between the existing Master Bedroom and second bedroom to create the ensuite.
The vast Bedroom space features a huge new bank of fitted wardrobes with detailing to match the Georgian detailing of the original doors and window panelling.
The incredible ensuite features split walls of Georgian style panelling and nude plaster. The double shower floats in the centre of the room while the round cast iron tub sits in the large rear bay. The bath sits atop a circular Carrara marble slab cut into the solid oak parquet.
Photo: Ben Waterhouse
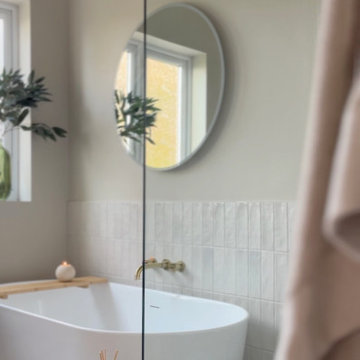
Jen wanted to create a spa-like space to relax at the end of the day, with a walk-in shower, freestanding bath, soft, nature-inspired colours and brass detailing. The final look more than meets the original brief, making this once cramped, cluttered bathroom seem spacious and serene. Opting for brass fixtures, a green vanity, and soft colours, Jen added terracotta floors and white vertical zellige wall tiles to create texture and interest, while a large illuminated wall mirror completes the look.
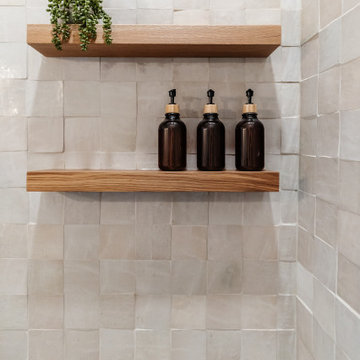
На фото: ванная комната среднего размера в стиле неоклассика (современная классика) с фасадами с выступающей филенкой, зелеными фасадами, душем без бортиков, раздельным унитазом, бежевой плиткой, керамической плиткой, душевой кабиной, врезной раковиной, столешницей из кварцита, открытым душем, серой столешницей, тумбой под одну раковину и встроенной тумбой

Inspired by the existing Regency period details with contemporary elements introduced, this master bedroom, en-suite and dressing room (accessed by a hidden doorway) was designed by Lathams as part of a comprehensive interior design scheme for the entire property.

This remodel project was a complete overhaul taking the existing bathroom down to the studs and floor boards. Includes custom cabinet, marble countertop, mirror / sconce lighting / cabinet pulls from Rejuvenation. Sink and faucet from Ferguson's. Green cabinet color is by Dunn Edwards.
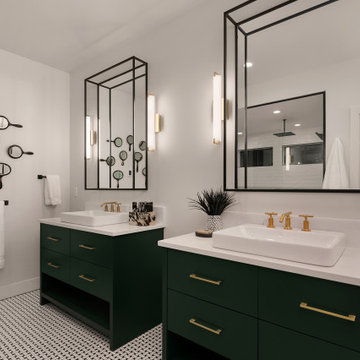
Enfort Homes - 2019
Стильный дизайн: большая главная ванная комната в стиле кантри с плоскими фасадами, зелеными фасадами, отдельно стоящей ванной, душевой комнатой, белыми стенами, открытым душем и белой столешницей - последний тренд
Стильный дизайн: большая главная ванная комната в стиле кантри с плоскими фасадами, зелеными фасадами, отдельно стоящей ванной, душевой комнатой, белыми стенами, открытым душем и белой столешницей - последний тренд
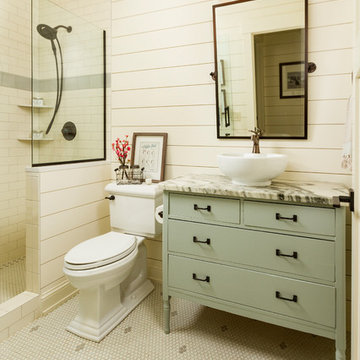
Свежая идея для дизайна: ванная комната среднего размера в классическом стиле с фасадами островного типа, зелеными фасадами, открытым душем, раздельным унитазом, белыми стенами, полом из мозаичной плитки, душевой кабиной, настольной раковиной, мраморной столешницей, белым полом, открытым душем и разноцветной столешницей - отличное фото интерьера

Country style bathroom with painted MDF beadboard panelling. Patterned porcelain tiles and bespoke painted vanity unit.
Источник вдохновения для домашнего уюта: главная ванная комната в стиле кантри с плоскими фасадами, зелеными фасадами, накладной ванной, душем без бортиков, унитазом-моноблоком, зелеными стенами, полом из керамогранита, настольной раковиной, столешницей из искусственного камня, бежевым полом, открытым душем, белой столешницей, нишей, тумбой под одну раковину и напольной тумбой
Источник вдохновения для домашнего уюта: главная ванная комната в стиле кантри с плоскими фасадами, зелеными фасадами, накладной ванной, душем без бортиков, унитазом-моноблоком, зелеными стенами, полом из керамогранита, настольной раковиной, столешницей из искусственного камня, бежевым полом, открытым душем, белой столешницей, нишей, тумбой под одну раковину и напольной тумбой

Domaine viticole photographié dans le cadre d'une vente immobilière.
Идея дизайна: ванная комната среднего размера в стиле кантри с фасадами с декоративным кантом, зелеными фасадами, угловым душем, белой плиткой, керамогранитной плиткой, зелеными стенами, полом из линолеума, душевой кабиной, накладной раковиной, столешницей из дерева, бежевым полом, открытым душем, зеленой столешницей, тумбой под одну раковину, встроенной тумбой и потолком из вагонки
Идея дизайна: ванная комната среднего размера в стиле кантри с фасадами с декоративным кантом, зелеными фасадами, угловым душем, белой плиткой, керамогранитной плиткой, зелеными стенами, полом из линолеума, душевой кабиной, накладной раковиной, столешницей из дерева, бежевым полом, открытым душем, зеленой столешницей, тумбой под одну раковину, встроенной тумбой и потолком из вагонки
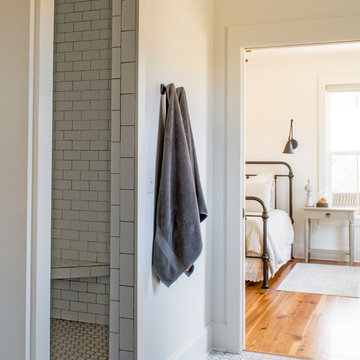
This new home was designed to nestle quietly into the rich landscape of rolling pastures and striking mountain views. A wrap around front porch forms a facade that welcomes visitors and hearkens to a time when front porch living was all the entertainment a family needed. White lap siding coupled with a galvanized metal roof and contrasting pops of warmth from the stained door and earthen brick, give this home a timeless feel and classic farmhouse style. The story and a half home has 3 bedrooms and two and half baths. The master suite is located on the main level with two bedrooms and a loft office on the upper level. A beautiful open concept with traditional scale and detailing gives the home historic character and charm. Transom lites, perfectly sized windows, a central foyer with open stair and wide plank heart pine flooring all help to add to the nostalgic feel of this young home. White walls, shiplap details, quartz counters, shaker cabinets, simple trim designs, an abundance of natural light and carefully designed artificial lighting make modest spaces feel large and lend to the homeowner's delight in their new custom home.
Kimberly Kerl
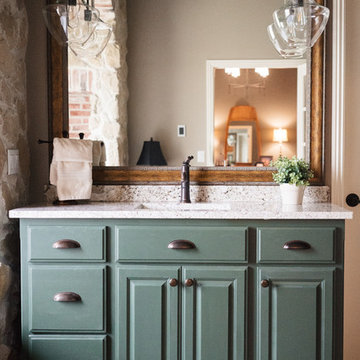
Photography by Cameron McMurtrey Photography
Источник вдохновения для домашнего уюта: главная ванная комната среднего размера в классическом стиле с фасадами островного типа, зелеными фасадами, накладной ванной, душем без бортиков, белой плиткой, керамогранитной плиткой, бежевыми стенами, полом из керамогранита, врезной раковиной, столешницей из гранита, коричневым полом, открытым душем и белой столешницей
Источник вдохновения для домашнего уюта: главная ванная комната среднего размера в классическом стиле с фасадами островного типа, зелеными фасадами, накладной ванной, душем без бортиков, белой плиткой, керамогранитной плиткой, бежевыми стенами, полом из керамогранита, врезной раковиной, столешницей из гранита, коричневым полом, открытым душем и белой столешницей
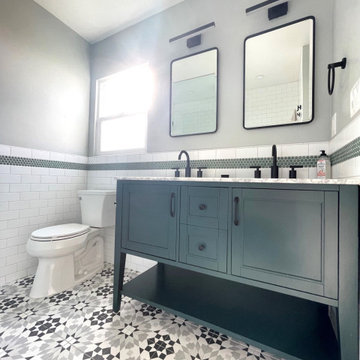
Our clients wanted a REAL master bathroom with enough space for both of them to be in there at the same time. Their house, built in the 1940’s, still had plenty of the original charm, but also had plenty of its original tiny spaces that just aren’t very functional for modern life.
The original bathroom had a tiny stall shower, and just a single vanity with very limited storage and counter space. Not to mention kitschy pink subway tile on every wall. With some creative reconfiguring, we were able to reclaim about 25 square feet of space from the bedroom. Which gave us the space we needed to introduce a double vanity with plenty of storage, and a HUGE walk-in shower that spans the entire length of the new bathroom!
While we knew we needed to stay true to the original character of the house, we also wanted to bring in some modern flair! Pairing strong graphic floor tile with some subtle (and not so subtle) green tones gave us the perfect blend of classic sophistication with a modern glow up.
Our clients were thrilled with the look of their new space, and were even happier about how large and open it now feels!
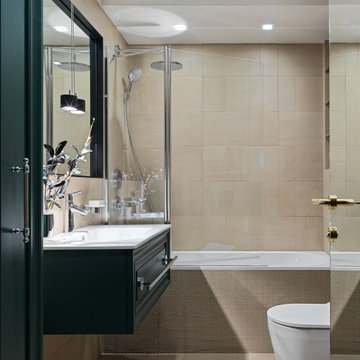
Источник вдохновения для домашнего уюта: главный совмещенный санузел среднего размера в стиле неоклассика (современная классика) с фасадами с выступающей филенкой, зелеными фасадами, ванной в нише, душем над ванной, инсталляцией, бежевой плиткой, монолитной раковиной, бежевым полом, открытым душем, белой столешницей, тумбой под одну раковину и подвесной тумбой
Санузел с зелеными фасадами и открытым душем – фото дизайна интерьера
2

