Санузел с зелеными фасадами и открытым душем – фото дизайна интерьера
Сортировать:
Бюджет
Сортировать:Популярное за сегодня
141 - 160 из 556 фото
1 из 3
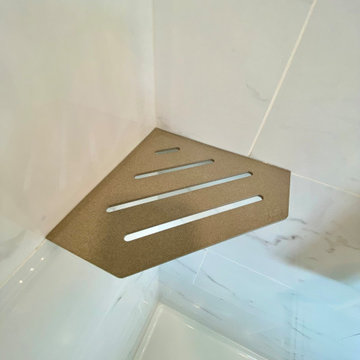
Small but comfortable ensuite! A nice big shower, custom picked quartz countertops and sink, with a beautiful J & K cabinet, fixed glass panel to keep things clean and orderly. 100% waterproofed with schluter waterproofing system!
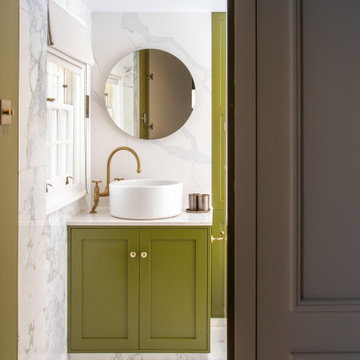
Inspired by the existing Regency period details with contemporary elements introduced, this master bedroom, en-suite and dressing room (accessed by a hidden doorway) was designed by Lathams as part of a comprehensive interior design scheme for the entire property.
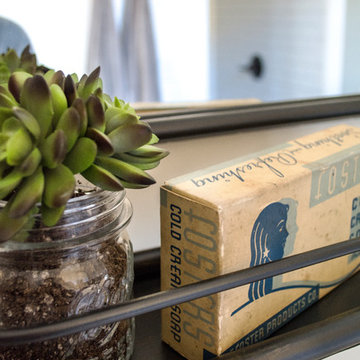
This new home was designed to nestle quietly into the rich landscape of rolling pastures and striking mountain views. A wrap around front porch forms a facade that welcomes visitors and hearkens to a time when front porch living was all the entertainment a family needed. White lap siding coupled with a galvanized metal roof and contrasting pops of warmth from the stained door and earthen brick, give this home a timeless feel and classic farmhouse style. The story and a half home has 3 bedrooms and two and half baths. The master suite is located on the main level with two bedrooms and a loft office on the upper level. A beautiful open concept with traditional scale and detailing gives the home historic character and charm. Transom lites, perfectly sized windows, a central foyer with open stair and wide plank heart pine flooring all help to add to the nostalgic feel of this young home. White walls, shiplap details, quartz counters, shaker cabinets, simple trim designs, an abundance of natural light and carefully designed artificial lighting make modest spaces feel large and lend to the homeowner's delight in their new custom home.
Kimberly Kerl
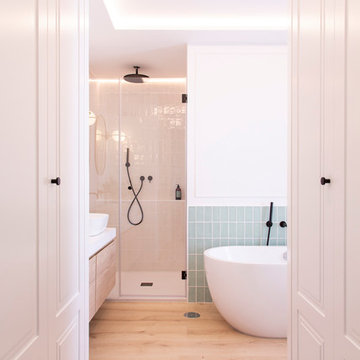
На фото: главная ванная комната среднего размера в стиле модернизм с фасадами островного типа, зелеными фасадами, ванной на ножках, открытым душем, коричневой плиткой, плиткой мозаикой, белыми стенами, полом из керамической плитки, настольной раковиной, столешницей из дерева, коричневым полом, открытым душем и белой столешницей с
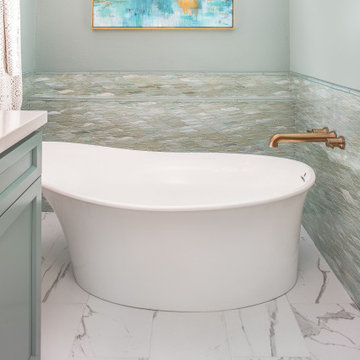
This Cardiff home remodel truly captures the relaxed elegance that this homeowner desired. The kitchen, though small in size, is the center point of this home and is situated between a formal dining room and the living room. The selection of a gorgeous blue-grey color for the lower cabinetry gives a subtle, yet impactful pop of color. Paired with white upper cabinets, beautiful tile selections, and top of the line JennAir appliances, the look is modern and bright. A custom hood and appliance panels provide rich detail while the gold pulls and plumbing fixtures are on trend and look perfect in this space. The fireplace in the family room also got updated with a beautiful new stone surround. Finally, the master bathroom was updated to be a serene, spa-like retreat. Featuring a spacious double vanity with stunning mirrors and fixtures, large walk-in shower, and gorgeous soaking bath as the jewel of this space. Soothing hues of sea-green glass tiles create interest and texture, giving the space the ultimate coastal chic aesthetic.
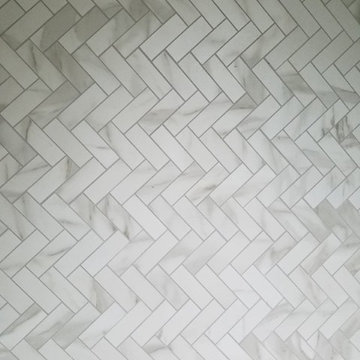
Chicago isn’t known for spacious bathrooms, especially in older areas like Ravenswood. But we’re experts in using every inch of a condo’s limited footprint. With that determination, this mini master bath now has a full vanity, shower, and soaking tub with room to spare.
You can find more information about 123 Remodeling and schedule a free onsite estimate on our website: https://123remodeling.com/
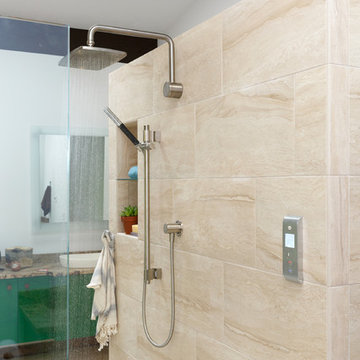
Laura Billingham
Свежая идея для дизайна: главная ванная комната среднего размера в современном стиле с плоскими фасадами, зелеными фасадами, отдельно стоящей ванной, душем без бортиков, раздельным унитазом, бежевыми стенами, полом из травертина, настольной раковиной, столешницей из гранита, бежевым полом и открытым душем - отличное фото интерьера
Свежая идея для дизайна: главная ванная комната среднего размера в современном стиле с плоскими фасадами, зелеными фасадами, отдельно стоящей ванной, душем без бортиков, раздельным унитазом, бежевыми стенами, полом из травертина, настольной раковиной, столешницей из гранита, бежевым полом и открытым душем - отличное фото интерьера
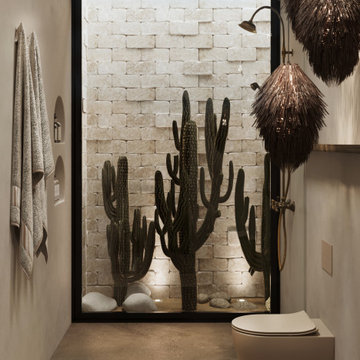
Источник вдохновения для домашнего уюта: главная ванная комната среднего размера в средиземноморском стиле с зелеными фасадами, открытым душем, инсталляцией, серыми стенами, бетонным полом, столешницей из талькохлорита, серым полом, открытым душем, зеленой столешницей, нишей, тумбой под одну раковину и подвесной тумбой
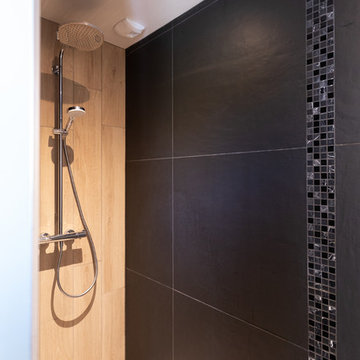
la salle de bain principale est dotée d'une baignoire îlot et d'une grande douche, ainsi que d'une meuble double vasque... qui veut prendre un bain?
Источник вдохновения для домашнего уюта: большая главная ванная комната в современном стиле с плоскими фасадами, зелеными фасадами, накладной ванной, душем без бортиков, раздельным унитазом, черной плиткой, керамической плиткой, бежевыми стенами, полом из керамической плитки, консольной раковиной, столешницей из искусственного камня, серым полом, открытым душем и белой столешницей
Источник вдохновения для домашнего уюта: большая главная ванная комната в современном стиле с плоскими фасадами, зелеными фасадами, накладной ванной, душем без бортиков, раздельным унитазом, черной плиткой, керамической плиткой, бежевыми стенами, полом из керамической плитки, консольной раковиной, столешницей из искусственного камня, серым полом, открытым душем и белой столешницей
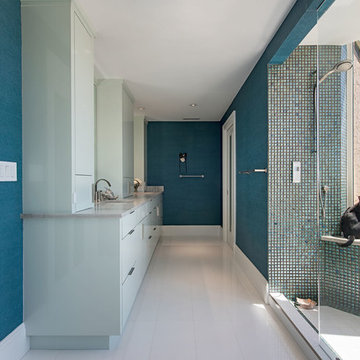
На фото: главная ванная комната в современном стиле с плоскими фасадами, зелеными фасадами, зеленой плиткой, плиткой мозаикой, зелеными стенами, врезной раковиной, белым полом, открытым душем, серой столешницей и окном
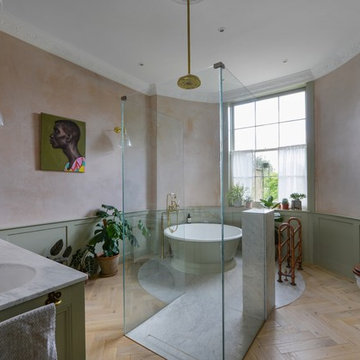
Our recently completed project, a master suite inside an awesome Grade II listed 1790’s Hackney Townhouse.
The awesome master suite spans over 400 SQ FT and Listed Building Consent was needed to open up the doorway between the existing Master Bedroom and second bedroom to create the ensuite.
The vast Bedroom space features a huge new bank of fitted wardrobes with detailing to match the Georgian detailing of the original doors and window panelling.
The incredible ensuite features split walls of Georgian style panelling and nude plaster. The double shower floats in the centre of the room while the round cast iron tub sits in the large rear bay. The bath sits atop a circular Carrara marble slab cut into the solid oak parquet.
Photo: Ben Waterhouse
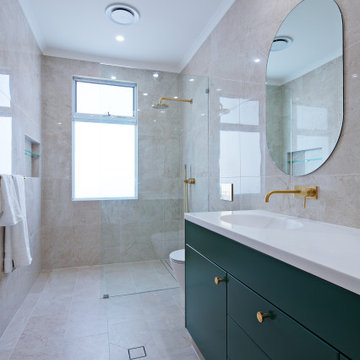
Свежая идея для дизайна: большая главная ванная комната в стиле модернизм с фасадами в стиле шейкер, зелеными фасадами, открытым душем, унитазом-моноблоком, бежевой плиткой, зеркальной плиткой, бежевыми стенами, полом из ламината, настольной раковиной, столешницей из ламината, бежевым полом, открытым душем, белой столешницей, тумбой под две раковины, встроенной тумбой, кессонным потолком и кирпичными стенами - отличное фото интерьера
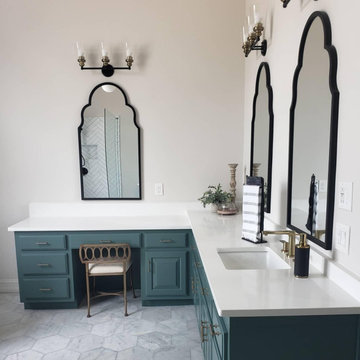
Источник вдохновения для домашнего уюта: главная, серо-белая ванная комната среднего размера в стиле неоклассика (современная классика) с фасадами с выступающей филенкой, зелеными фасадами, отдельно стоящей ванной, открытым душем, раздельным унитазом, серой плиткой, плиткой кабанчик, серыми стенами, полом из керамической плитки, врезной раковиной, столешницей из искусственного кварца, серым полом, открытым душем, белой столешницей, тумбой под две раковины и встроенной тумбой
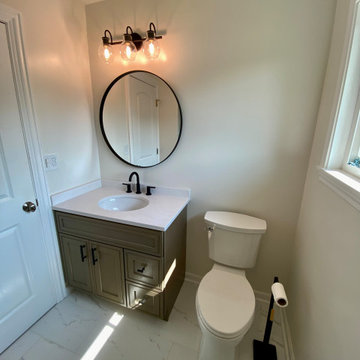
Small but comfortable ensuite! A nice big shower, custom picked quartz countertops and sink, with a beautiful J & K cabinet, fixed glass panel to keep things clean and orderly. 100% waterproofed with schluter waterproofing system!
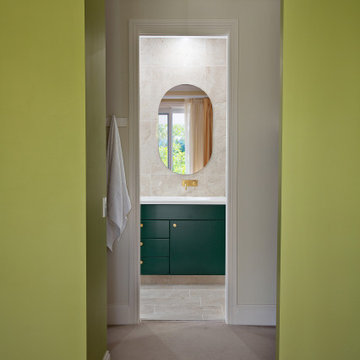
Идея дизайна: большая главная ванная комната в стиле модернизм с фасадами в стиле шейкер, зелеными фасадами, открытым душем, унитазом-моноблоком, бежевой плиткой, зеркальной плиткой, бежевыми стенами, полом из ламината, настольной раковиной, столешницей из ламината, бежевым полом, открытым душем, белой столешницей, тумбой под две раковины, встроенной тумбой, кессонным потолком и кирпичными стенами
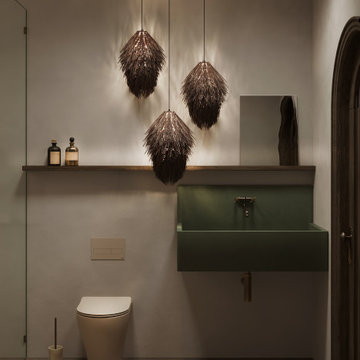
На фото: главная ванная комната среднего размера в средиземноморском стиле с зелеными фасадами, открытым душем, инсталляцией, серыми стенами, бетонным полом, столешницей из талькохлорита, серым полом, открытым душем, зеленой столешницей, нишей, тумбой под одну раковину и подвесной тумбой
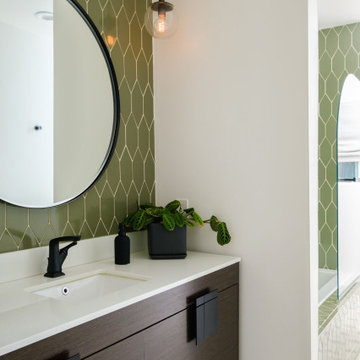
Vintage earth tones abound in this bathroom design. Handmade ceramic Picket tile in olive green Peabody decorates the tub surround and vanity backsplash while Handpainted Starburst Tile in a Neutral Motif delivers an optically alluring accent across the floor.
Tile Shown: Peabody Picket
Starburst in neutral-motif
DESIGN
Organic Interiors Co
PHOTOS
Khoi Ly
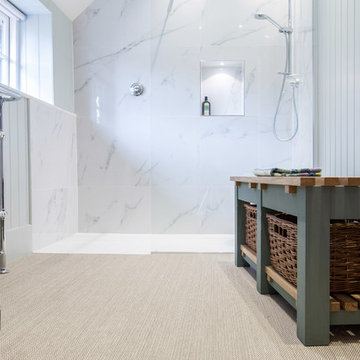
With a busy working lifestyle and two small children, Burlanes worked closely with the home owners to transform a number of rooms in their home, to not only suit the needs of family life, but to give the wonderful building a new lease of life, whilst in keeping with the stunning historical features and characteristics of the incredible Oast House.
На фото: ванная комната среднего размера в стиле кантри с фасадами с декоративным кантом, зелеными фасадами, открытым душем, раздельным унитазом, белой плиткой, керамической плиткой, серыми стенами, полом из керамической плитки, душевой кабиной, монолитной раковиной, столешницей из искусственного камня, белым полом и открытым душем с
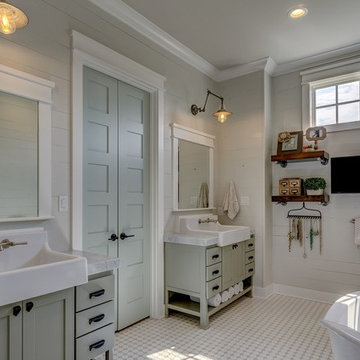
Источник вдохновения для домашнего уюта: большая главная ванная комната в стиле кантри с фасадами островного типа, зелеными фасадами, отдельно стоящей ванной, душем без бортиков, серыми стенами, полом из мозаичной плитки, консольной раковиной, мраморной столешницей, разноцветным полом и открытым душем
Санузел с зелеными фасадами и открытым душем – фото дизайна интерьера
8

