Санузел с зелеными фасадами – фото дизайна интерьера
Сортировать:
Бюджет
Сортировать:Популярное за сегодня
101 - 120 из 565 фото
1 из 3
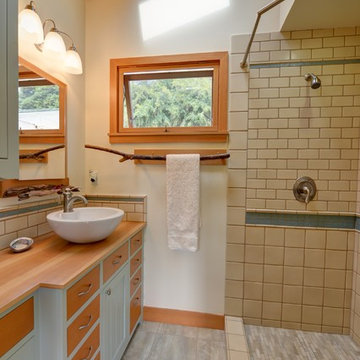
Small Guest House in Backyard fully renovated in coastal bungalow style. Features include: Douglas fir drawer fronts, neutral green cabinet frame, clear coated wood countertop, awning windows, clear pine ceiling boards, skylight, satin nickel fixtures, Douglas fir casing and trim, tile flooring, natural tree branch towel bar
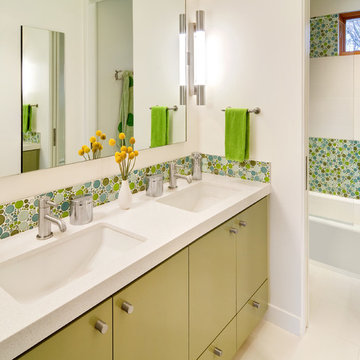
Photography by: Bob Jansons H&H Productions
На фото: детская ванная комната в современном стиле с врезной раковиной, плоскими фасадами, зелеными фасадами, ванной в нише, душем над ванной, разноцветной плиткой и плиткой мозаикой с
На фото: детская ванная комната в современном стиле с врезной раковиной, плоскими фасадами, зелеными фасадами, ванной в нише, душем над ванной, разноцветной плиткой и плиткой мозаикой с
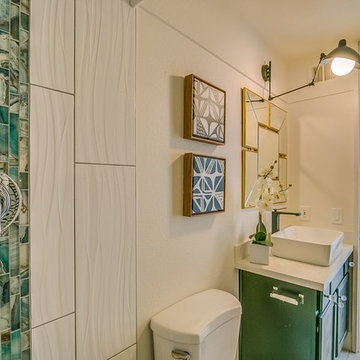
Идея дизайна: ванная комната среднего размера в стиле неоклассика (современная классика) с фасадами с утопленной филенкой, зелеными фасадами, душем в нише, раздельным унитазом, зеленой плиткой, удлиненной плиткой, бежевыми стенами, полом из керамогранита, душевой кабиной, накладной раковиной, столешницей из искусственного кварца, серым полом и шторкой для ванной
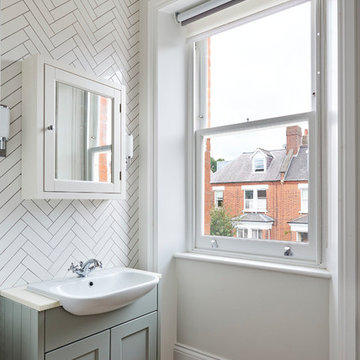
Пример оригинального дизайна: ванная комната в стиле неоклассика (современная классика) с фасадами с утопленной филенкой, зелеными фасадами, белой плиткой, бежевыми стенами, накладной раковиной, коричневым полом и бежевой столешницей
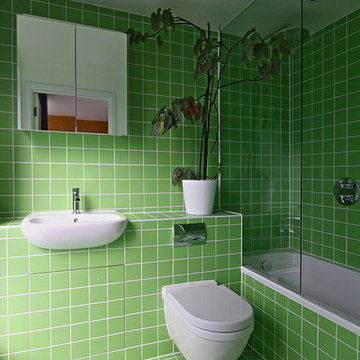
Emma Carter
Источник вдохновения для домашнего уюта: главная ванная комната среднего размера в стиле модернизм с зелеными фасадами, накладной ванной, душем над ванной, инсталляцией, зеленой плиткой, керамической плиткой, зелеными стенами, полом из керамической плитки, накладной раковиной, столешницей из плитки, зеленым полом и зеленой столешницей
Источник вдохновения для домашнего уюта: главная ванная комната среднего размера в стиле модернизм с зелеными фасадами, накладной ванной, душем над ванной, инсталляцией, зеленой плиткой, керамической плиткой, зелеными стенами, полом из керамической плитки, накладной раковиной, столешницей из плитки, зеленым полом и зеленой столешницей
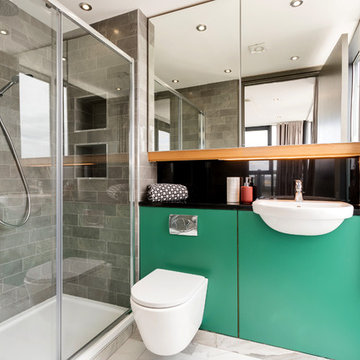
Media Pro
Идея дизайна: главная ванная комната среднего размера в современном стиле с плоскими фасадами, инсталляцией, серой плиткой, керамогранитной плиткой, серыми стенами, полом из керамогранита, столешницей из гранита, серым полом, черной столешницей, зелеными фасадами, угловым душем, накладной раковиной и душем с раздвижными дверями
Идея дизайна: главная ванная комната среднего размера в современном стиле с плоскими фасадами, инсталляцией, серой плиткой, керамогранитной плиткой, серыми стенами, полом из керамогранита, столешницей из гранита, серым полом, черной столешницей, зелеными фасадами, угловым душем, накладной раковиной и душем с раздвижными дверями
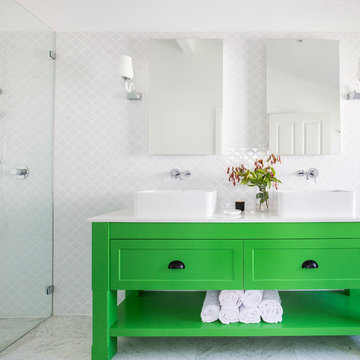
The idea of a bold grass green vanity was the starting point for this impressive ensuite. When paired with lantern walls and marble floors, the space feels eclectic but still sophisticated.
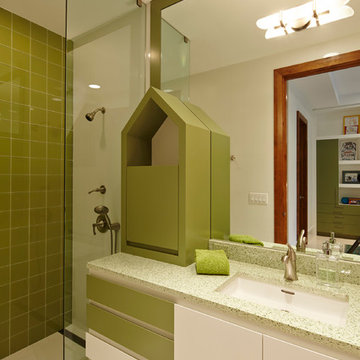
The second children's bathroom. The color selection compliments the room color and provides a functional but fun bathroom.
На фото: большая детская ванная комната в современном стиле с врезной раковиной, плоскими фасадами, зелеными фасадами, столешницей терраццо, душем без бортиков, унитазом-моноблоком, зеленой плиткой, керамогранитной плиткой, белыми стенами и полом из керамогранита
На фото: большая детская ванная комната в современном стиле с врезной раковиной, плоскими фасадами, зелеными фасадами, столешницей терраццо, душем без бортиков, унитазом-моноблоком, зеленой плиткой, керамогранитной плиткой, белыми стенами и полом из керамогранита
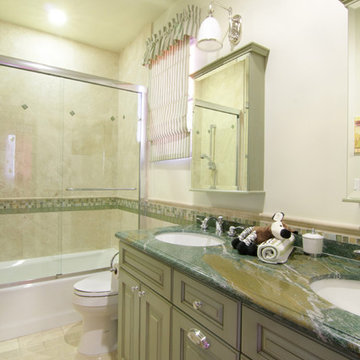
David William Photography
Источник вдохновения для домашнего уюта: детская ванная комната среднего размера в средиземноморском стиле с фасадами с выступающей филенкой, зелеными фасадами, ванной в нише, душем над ванной, унитазом-моноблоком, бежевой плиткой, каменной плиткой, бежевыми стенами, полом из травертина, врезной раковиной и столешницей из кварцита
Источник вдохновения для домашнего уюта: детская ванная комната среднего размера в средиземноморском стиле с фасадами с выступающей филенкой, зелеными фасадами, ванной в нише, душем над ванной, унитазом-моноблоком, бежевой плиткой, каменной плиткой, бежевыми стенами, полом из травертина, врезной раковиной и столешницей из кварцита
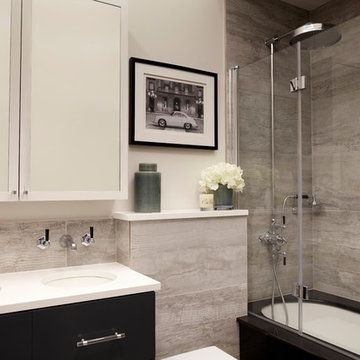
Photographer: Graham Atkins-Hughes |
Wall tiles are the Domus Grigio Silk 40 x 80cm from the Stone & Ceramic Warehouse |
Custom made double vanity unit in Farrow & Ball's 'Studio Green' with a snow white quartz worktop |
Custom made mirror fronted wall cabinet made by Andrezj Pietka in the UK |
All vanity & cabinetry handles from Hamilton Bowes USA |
Bathroom tapware & shower units are the Crosswater 'Waldorf' series in black ceramic, sourced via CP Hart |
Black granite bath surround was repurposed instead of bought |
Wall color is Farrow & Ball's 'Ammonite' in the eggshell finish, appropriate for bathroom use
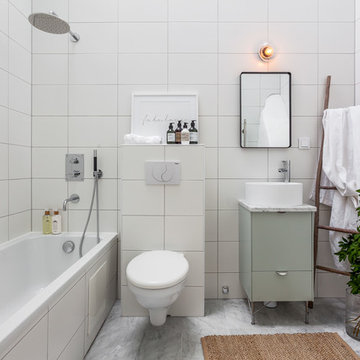
Henrik Nero
Пример оригинального дизайна: главная ванная комната среднего размера в скандинавском стиле с плоскими фасадами, зелеными фасадами, накладной ванной, душем над ванной, инсталляцией, белой плиткой, настольной раковиной, белыми стенами, мраморным полом и открытым душем
Пример оригинального дизайна: главная ванная комната среднего размера в скандинавском стиле с плоскими фасадами, зелеными фасадами, накладной ванной, душем над ванной, инсталляцией, белой плиткой, настольной раковиной, белыми стенами, мраморным полом и открытым душем
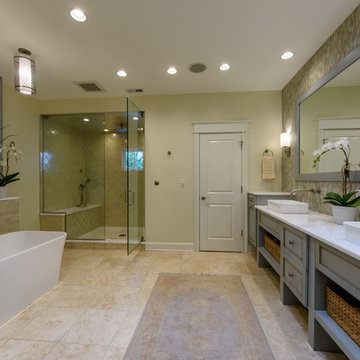
Philip Hegel Photography
Пример оригинального дизайна: огромная главная ванная комната в стиле неоклассика (современная классика) с открытыми фасадами, зелеными фасадами, отдельно стоящей ванной, душем в нише, унитазом-моноблоком, зеленой плиткой, керамической плиткой, желтыми стенами, полом из травертина, настольной раковиной, мраморной столешницей, бежевым полом, душем с распашными дверями и белой столешницей
Пример оригинального дизайна: огромная главная ванная комната в стиле неоклассика (современная классика) с открытыми фасадами, зелеными фасадами, отдельно стоящей ванной, душем в нише, унитазом-моноблоком, зеленой плиткой, керамической плиткой, желтыми стенами, полом из травертина, настольной раковиной, мраморной столешницей, бежевым полом, душем с распашными дверями и белой столешницей
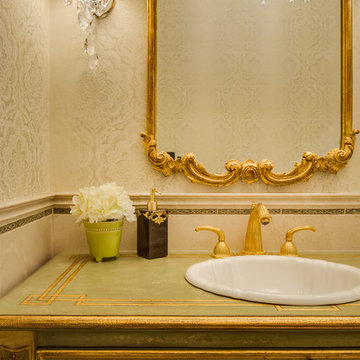
The powder room was transformed with a cream marble floor and green marble insets, which allowed the cream marble wainscoting and top rail to run around the room. A traditional pattern with a hint of green compliments the accent and main color. An 18th Century furniture cabinet style was retro-fitted to become a vanity, with a Bates & Bates sink, and a gold faucet. Clear crystal lighting was used to compliment, but not distract, and a carved gold mirror finishes the wall texture. Justin Schmauser Photography
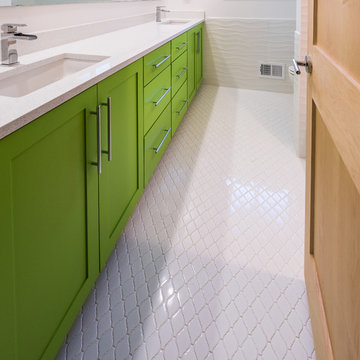
Patrick Esper
Стильный дизайн: главная ванная комната среднего размера в стиле модернизм с фасадами в стиле шейкер, зелеными фасадами, белыми стенами, полом из керамической плитки, врезной раковиной, столешницей из кварцита и белым полом - последний тренд
Стильный дизайн: главная ванная комната среднего размера в стиле модернизм с фасадами в стиле шейкер, зелеными фасадами, белыми стенами, полом из керамической плитки, врезной раковиной, столешницей из кварцита и белым полом - последний тренд
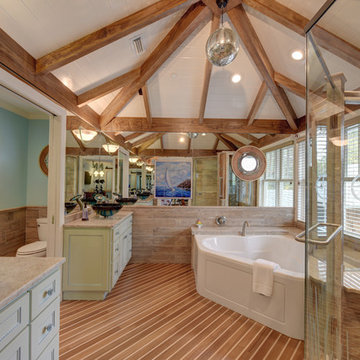
Идея дизайна: большая главная ванная комната в классическом стиле с фасадами с декоративным кантом, зелеными фасадами, угловой ванной, душем в нише, коричневой плиткой, коричневыми стенами, паркетным полом среднего тона, настольной раковиной, столешницей из гранита, коричневым полом и душем с распашными дверями
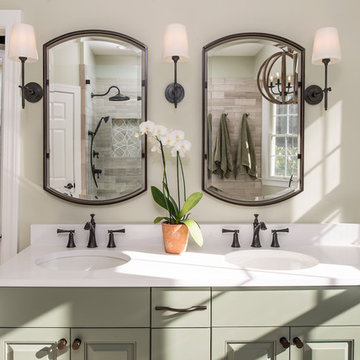
Gruver Cooley Interiors
Mary Parker Architectural Photo
Идея дизайна: ванная комната в стиле неоклассика (современная классика) с зелеными фасадами, отдельно стоящей ванной, открытым душем, бежевой плиткой, мраморной плиткой, зелеными стенами, полом из керамогранита, врезной раковиной, столешницей из искусственного кварца, бежевым полом, открытым душем и белой столешницей
Идея дизайна: ванная комната в стиле неоклассика (современная классика) с зелеными фасадами, отдельно стоящей ванной, открытым душем, бежевой плиткой, мраморной плиткой, зелеными стенами, полом из керамогранита, врезной раковиной, столешницей из искусственного кварца, бежевым полом, открытым душем и белой столешницей
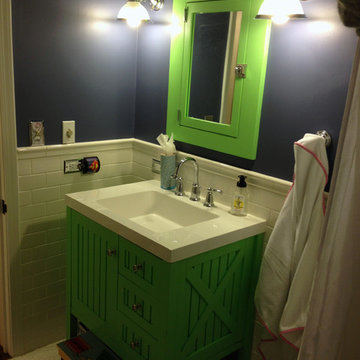
View from shower in kids bathroom.
На фото: маленькая детская ванная комната в стиле кантри с зелеными фасадами, ванной в нише, душем над ванной, белой плиткой, керамогранитной плиткой, синими стенами и полом из мозаичной плитки для на участке и в саду с
На фото: маленькая детская ванная комната в стиле кантри с зелеными фасадами, ванной в нише, душем над ванной, белой плиткой, керамогранитной плиткой, синими стенами и полом из мозаичной плитки для на участке и в саду с
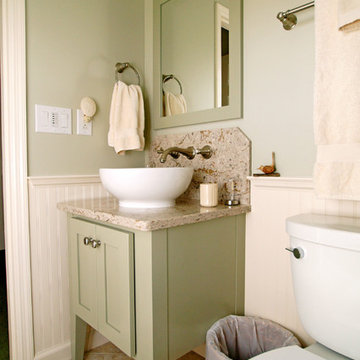
Источник вдохновения для домашнего уюта: маленькая ванная комната в стиле кантри с раковиной с пьедесталом, фасадами в стиле шейкер, зелеными фасадами, столешницей из искусственного кварца, угловым душем, бежевой плиткой, керамической плиткой, зелеными стенами и полом из керамической плитки для на участке и в саду
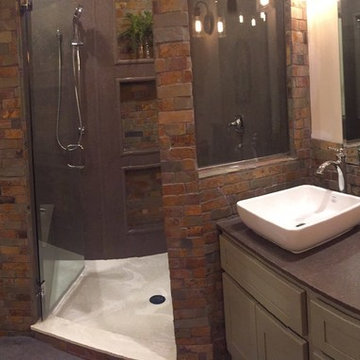
Sometimes the true inspiration for a space come from who the client's really are at heart. The owners of this center-hall colonial just didn't seem to match their house. Oh sure the space was cut up and horrendously decorated, but the true inspiration was the client's love for the horse world and their down-to-earth lifestyle.
Immediately, I blew out the walls of a space that was segregated into three little rooms; a dressing room, a vanity/tub room, and a shower/commode room. Using the supply and waste lines locations of the tub I was able to build them a custom shower area that better fit their lifestyle. Jumping on the old shower supply and waste lines, I was able to add a second vanity to this master suite.
The real magic came from the use of materials. I didn't want this to come off a "gitchy", over-the-top horse and barn motif but a space that spoke of an earthy naturalness. I chose materials that had a irregular, organic feel and juxtaposed them against a containing grid and strong vertical lines. The palette is intentionally simple so as not to overwhelm the strong saturation of the natural materials. The simplicity of line and the scale of the shapes are all designed to compliment the pungent earthiness of the well-chosen materials.
Now they have a room that "feels" like them, but allows them to interpret that as they enjoy the room for years to come!
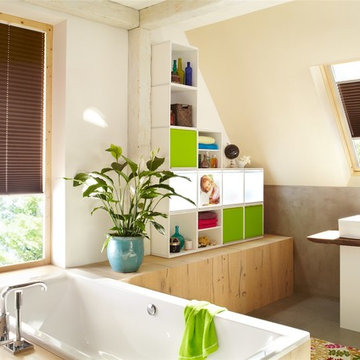
Scandinavian style bathroom with a skylights and tilt and turn windows. The shades are custom made and operate bottom up and top down. They give privacy and diffuse the light and sun - furthermore they travel with the skylights.
Санузел с зелеными фасадами – фото дизайна интерьера
6

