Санузел с зелеными фасадами – фото дизайна интерьера
Сортировать:
Бюджет
Сортировать:Популярное за сегодня
21 - 40 из 565 фото
1 из 3
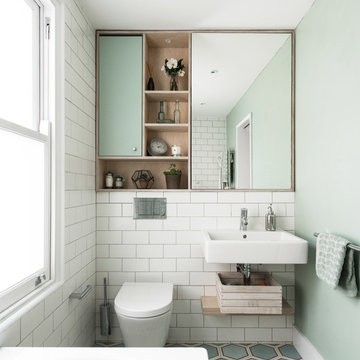
French & Tye
На фото: ванная комната в скандинавском стиле с плоскими фасадами, зелеными фасадами, инсталляцией, белой плиткой, плиткой кабанчик, зелеными стенами, подвесной раковиной и разноцветным полом с
На фото: ванная комната в скандинавском стиле с плоскими фасадами, зелеными фасадами, инсталляцией, белой плиткой, плиткой кабанчик, зелеными стенами, подвесной раковиной и разноцветным полом с
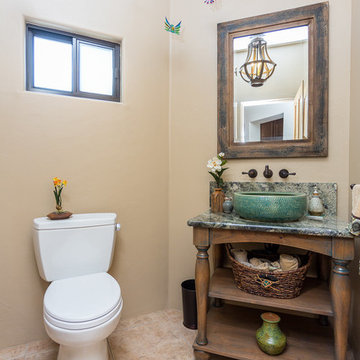
custom designed vanity for a charming southwestern home.
Свежая идея для дизайна: маленький туалет в стиле рустика с открытыми фасадами, зелеными фасадами, раздельным унитазом, полом из керамической плитки, настольной раковиной, столешницей из гранита и коричневым полом для на участке и в саду - отличное фото интерьера
Свежая идея для дизайна: маленький туалет в стиле рустика с открытыми фасадами, зелеными фасадами, раздельным унитазом, полом из керамической плитки, настольной раковиной, столешницей из гранита и коричневым полом для на участке и в саду - отличное фото интерьера
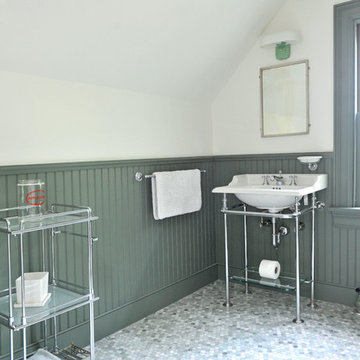
Daniel Gagnon Photography
Пример оригинального дизайна: ванная комната в классическом стиле с зелеными фасадами, зелеными стенами, душевой кабиной, консольной раковиной, фасадами с утопленной филенкой, душем в нише, раздельным унитазом, зеленой плиткой и мраморным полом
Пример оригинального дизайна: ванная комната в классическом стиле с зелеными фасадами, зелеными стенами, душевой кабиной, консольной раковиной, фасадами с утопленной филенкой, душем в нише, раздельным унитазом, зеленой плиткой и мраморным полом
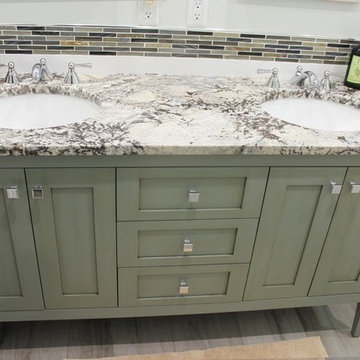
Green tones in this pretty hallway bath in Neshanic Station NJ. Bathroom features a green wood vanity, granite countertops, gray tile floor and a green and beige backsplash
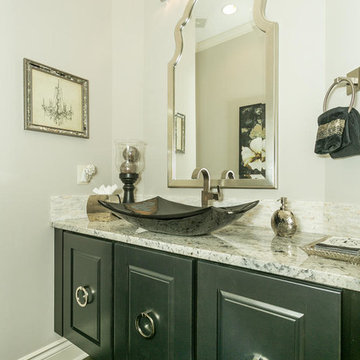
Идея дизайна: ванная комната среднего размера в стиле неоклассика (современная классика) с настольной раковиной, фасадами с выступающей филенкой, зелеными фасадами, белыми стенами и душевой кабиной
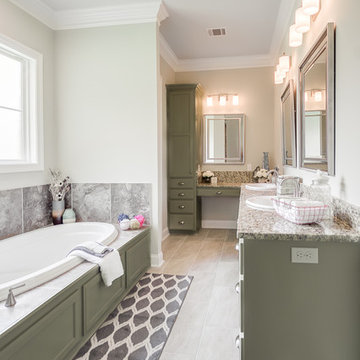
Стильный дизайн: большая главная ванная комната в классическом стиле с плоскими фасадами, зелеными фасадами, накладной ванной, душем в нише, раздельным унитазом, бежевой плиткой, керамической плиткой, бежевыми стенами, полом из цементной плитки, накладной раковиной, столешницей из гранита, бежевым полом, открытым душем и бежевой столешницей - последний тренд

The owners of this home came to us with a plan to build a new high-performance home that physically and aesthetically fit on an infill lot in an old well-established neighborhood in Bellingham. The Craftsman exterior detailing, Scandinavian exterior color palette, and timber details help it blend into the older neighborhood. At the same time the clean modern interior allowed their artistic details and displayed artwork take center stage.
We started working with the owners and the design team in the later stages of design, sharing our expertise with high-performance building strategies, custom timber details, and construction cost planning. Our team then seamlessly rolled into the construction phase of the project, working with the owners and Michelle, the interior designer until the home was complete.
The owners can hardly believe the way it all came together to create a bright, comfortable, and friendly space that highlights their applied details and favorite pieces of art.
Photography by Radley Muller Photography
Design by Deborah Todd Building Design Services
Interior Design by Spiral Studios
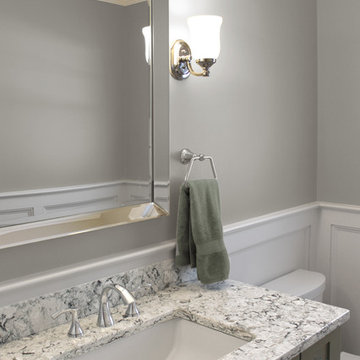
These South Shore of Boston Homeowners approached the Team at Renovisions to power-up their powder room. Their half bath, located on the first floor, is used by several guests particularly over the holidays. When considering the heavy traffic and the daily use from two toddlers in the household, it was smart to go with a stylish, yet practical design.
Wainscot made a nice change to this room, adding an architectural interest and an overall classic feel to this cape-style traditional home. Installing custom wainscoting may be a challenge for most DIY’s, however in this case the homeowners knew they needed a professional and felt they were in great hands with Renovisions. Details certainly made a difference in this project; adding crown molding, careful attention to baseboards and trims had a big hand in creating a finished look.
The painted wood vanity in color, sage reflects the trend toward using furniture-like pieces for cabinets. The smart configuration of drawers and door, allows for plenty of storage, a true luxury for a powder room. The quartz countertop was a stunning choice with veining of sage, black and white creating a Wow response when you enter the room.
The dark stained wood trims and wainscoting were painted a bright white finish and allowed the selected green/beige hue to pop. Decorative black framed family pictures produced a dramatic statement and were appealing to all guests.
The attractive glass mirror is outfitted with sconce light fixtures on either side, ensuring minimal shadows.
The homeowners are thrilled with their new look and proud to boast what was once a simple bathroom into a showcase of their personal style and taste.
"We are very happy with our new bathroom. We received many compliments on it from guests that have come to visit recently. Thanks for all of your hard work on this project!"
- Doug & Lisa M. (Hanover)
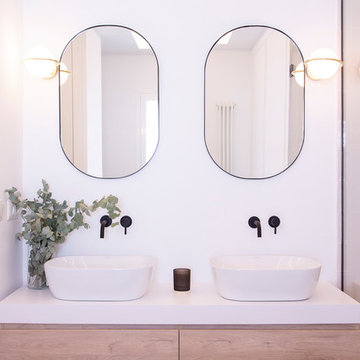
Свежая идея для дизайна: главная ванная комната среднего размера в стиле модернизм с фасадами островного типа, зелеными фасадами, ванной на ножках, открытым душем, коричневой плиткой, плиткой мозаикой, белыми стенами, полом из керамической плитки, настольной раковиной, столешницей из дерева, коричневым полом, открытым душем и белой столешницей - отличное фото интерьера
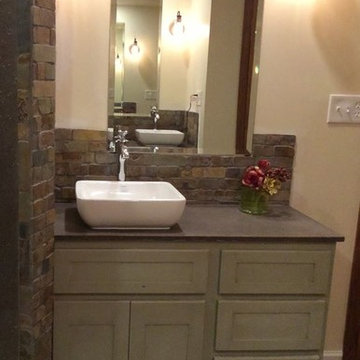
Sometimes the true inspiration for a space come from who the client's really are at heart. The owners of this center-hall colonial just didn't seem to match their house. Oh sure the space was cut up and horrendously decorated, but the true inspiration was the client's love for the horse world and their down-to-earth lifestyle.
Immediately, I blew out the walls of a space that was segregated into three little rooms; a dressing room, a vanity/tub room, and a shower/commode room. Using the supply and waste lines locations of the tub I was able to build them a custom shower area that better fit their lifestyle. Jumping on the old shower supply and waste lines, I was able to add a second vanity to this master suite.
The real magic came from the use of materials. I didn't want this to come off a "gitchy", over-the-top horse and barn motif but a space that spoke of an earthy naturalness. I chose materials that had a irregular, organic feel and juxtaposed them against a containing grid and strong vertical lines. The palette is intentionally simple so as not to overwhelm the strong saturation of the natural materials. The simplicity of line and the scale of the shapes are all designed to compliment the pungent earthiness of the well-chosen materials.
Now they have a room that "feels" like them, but allows them to interpret that as they enjoy the room for years to come!
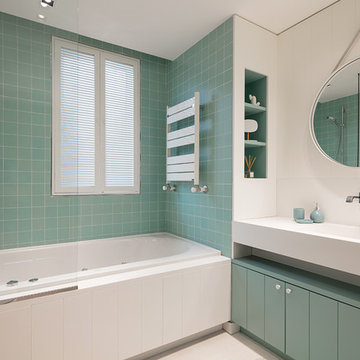
На фото: ванная комната в современном стиле с плоскими фасадами, зелеными фасадами, накладной ванной, душем над ванной, зеленой плиткой, белой плиткой, плиткой мозаикой, белыми стенами, полом из мозаичной плитки, монолитной раковиной, белым полом, открытым душем и белой столешницей
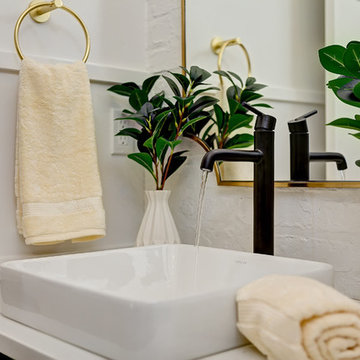
Свежая идея для дизайна: туалет среднего размера в стиле кантри с фасадами островного типа, зелеными фасадами, раздельным унитазом, белыми стенами, светлым паркетным полом, настольной раковиной, столешницей из искусственного камня, коричневым полом и белой столешницей - отличное фото интерьера
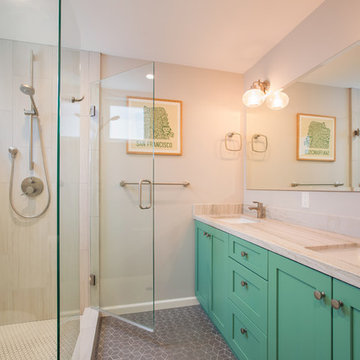
Пример оригинального дизайна: большая главная ванная комната в стиле неоклассика (современная классика) с фасадами в стиле шейкер, зелеными фасадами, угловым душем, бежевыми стенами, врезной раковиной, мраморной столешницей, душем с распашными дверями, бежевой столешницей, полом из керамической плитки, серым полом и серой плиткой
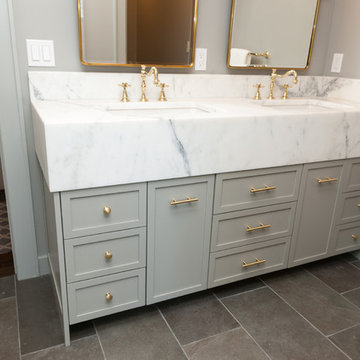
Свежая идея для дизайна: ванная комната среднего размера в стиле неоклассика (современная классика) с фасадами в стиле шейкер, зелеными фасадами, серыми стенами, полом из керамической плитки, душевой кабиной, врезной раковиной, мраморной столешницей, серым полом и белой столешницей - отличное фото интерьера
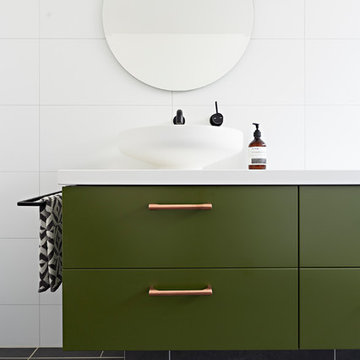
They wanted the kitchen to set the scene for the rest of the interiors but overall wanted a traditional style with a modern feel across the kitchen, bathroom, ensuite and laundry spaces.
Photographer: David Russell
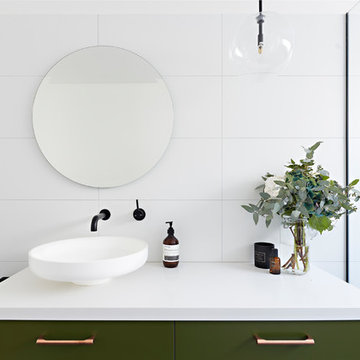
They wanted the kitchen to set the scene for the rest of the interiors but overall wanted a traditional style with a modern feel across the kitchen, bathroom, ensuite and laundry spaces.
Photographer: David Russell
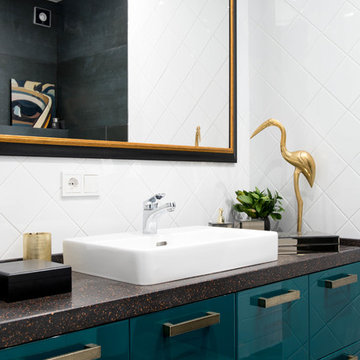
Идея дизайна: маленькая ванная комната в современном стиле с плоскими фасадами, зелеными фасадами, белой плиткой, настольной раковиной, черной столешницей, душевой кабиной и столешницей из искусственного камня для на участке и в саду
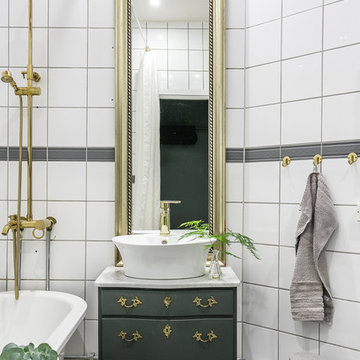
Источник вдохновения для домашнего уюта: ванная комната среднего размера в классическом стиле с зелеными фасадами, душем над ванной, полом из цементной плитки, мраморной столешницей, разноцветным полом, серой плиткой, белой плиткой, настольной раковиной и плоскими фасадами
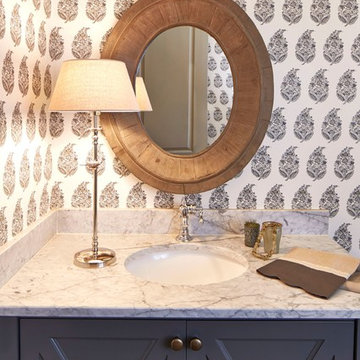
Lauren Rubinstein
Идея дизайна: туалет среднего размера в стиле кантри с зелеными фасадами, разноцветными стенами, врезной раковиной, мраморной столешницей и фасадами с утопленной филенкой
Идея дизайна: туалет среднего размера в стиле кантри с зелеными фасадами, разноцветными стенами, врезной раковиной, мраморной столешницей и фасадами с утопленной филенкой

It’s always a blessing when your clients become friends - and that’s exactly what blossomed out of this two-phase remodel (along with three transformed spaces!). These clients were such a joy to work with and made what, at times, was a challenging job feel seamless. This project consisted of two phases, the first being a reconfiguration and update of their master bathroom, guest bathroom, and hallway closets, and the second a kitchen remodel.
In keeping with the style of the home, we decided to run with what we called “traditional with farmhouse charm” – warm wood tones, cement tile, traditional patterns, and you can’t forget the pops of color! The master bathroom airs on the masculine side with a mostly black, white, and wood color palette, while the powder room is very feminine with pastel colors.
When the bathroom projects were wrapped, it didn’t take long before we moved on to the kitchen. The kitchen already had a nice flow, so we didn’t need to move any plumbing or appliances. Instead, we just gave it the facelift it deserved! We wanted to continue the farmhouse charm and landed on a gorgeous terracotta and ceramic hand-painted tile for the backsplash, concrete look-alike quartz countertops, and two-toned cabinets while keeping the existing hardwood floors. We also removed some upper cabinets that blocked the view from the kitchen into the dining and living room area, resulting in a coveted open concept floor plan.
Our clients have always loved to entertain, but now with the remodel complete, they are hosting more than ever, enjoying every second they have in their home.
---
Project designed by interior design studio Kimberlee Marie Interiors. They serve the Seattle metro area including Seattle, Bellevue, Kirkland, Medina, Clyde Hill, and Hunts Point.
For more about Kimberlee Marie Interiors, see here: https://www.kimberleemarie.com/
To learn more about this project, see here
https://www.kimberleemarie.com/kirkland-remodel-1
Санузел с зелеными фасадами – фото дизайна интерьера
2

