Санузел с зелеными фасадами – фото дизайна интерьера класса люкс
Сортировать:
Бюджет
Сортировать:Популярное за сегодня
161 - 180 из 471 фото
1 из 3
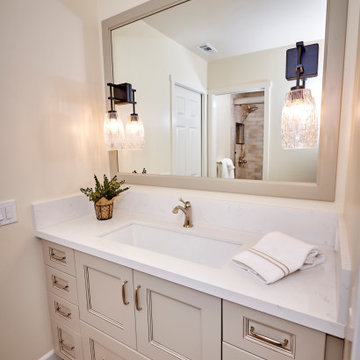
Carlsbad Home
The designer put together a retreat for the whole family. The master bath was completed gutted and reconfigured maximizing the space to be a more functional room. Details added throughout with shiplap, beams and sophistication tile. The kids baths are full of fun details and personality. We also updated the main staircase to give it a fresh new look.
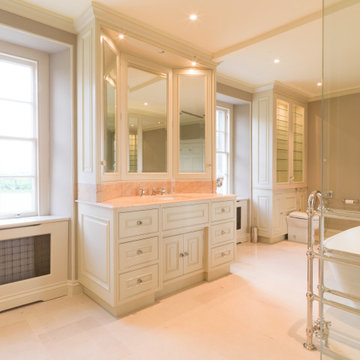
This painted master bathroom was designed and made by Tim Wood.
One end of the bathroom has built in wardrobes painted inside with cedar of Lebanon backs, adjustable shelves, clothes rails, hand made soft close drawers and specially designed and made shoe racking.
The vanity unit has a partners desk look with adjustable angled mirrors and storage behind. All the tap fittings were supplied in nickel including the heated free standing towel rail. The area behind the lavatory was boxed in with cupboards either side and a large glazed cupboard above. Every aspect of this bathroom was co-ordinated by Tim Wood.
Designed, hand made and photographed by Tim Wood
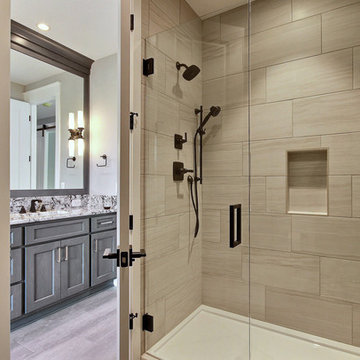
Источник вдохновения для домашнего уюта: огромная ванная комната в стиле кантри с фасадами в стиле шейкер, зелеными фасадами, душем в нише, раздельным унитазом, бежевой плиткой, керамической плиткой, серыми стенами, полом из цементной плитки, душевой кабиной, врезной раковиной, столешницей из гранита, серым полом, душем с распашными дверями и разноцветной столешницей
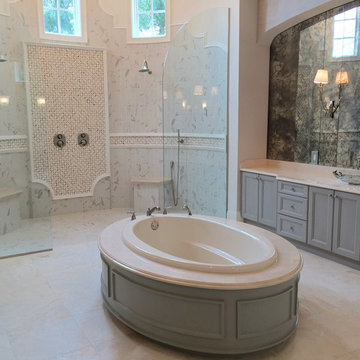
Идея дизайна: большая главная ванная комната в стиле ретро с настольной раковиной, фасадами с утопленной филенкой, зелеными фасадами, столешницей из искусственного кварца, гидромассажной ванной, открытым душем, белой плиткой, керамогранитной плиткой, белыми стенами и полом из травертина
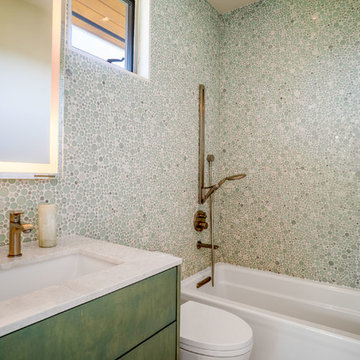
Свежая идея для дизайна: детская ванная комната среднего размера в современном стиле с плоскими фасадами, зелеными фасадами, накладной ванной, открытым душем, унитазом-моноблоком, зеленой плиткой, стеклянной плиткой, разноцветными стенами, полом из известняка, накладной раковиной, мраморной столешницей, белым полом, открытым душем и белой столешницей - отличное фото интерьера
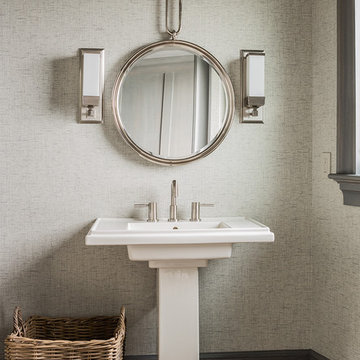
Our clients lived in a wonderful home they designed and built which they referred to as their dream home until this property they admired for many years became available. Its location on a point with spectacular ocean views made it impossible to resist. This 40-year-old home was state of the art for its time. It was perfectly sited but needed to be renovated to accommodate their lifestyle and make use of current materials. Thus began the 3-year journey. They decided to capture one of the most exquisite views of Boston’s North Shore and do a full renovation inside and out. This project was a complete gut renovation with the addition of a guest suite above the garage and a new front entry.
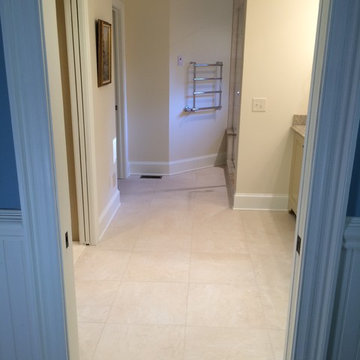
Bruce Keyser
Идея дизайна: большая главная ванная комната в стиле кантри с врезной раковиной, фасадами с выступающей филенкой, зелеными фасадами, столешницей из гранита, открытым душем, раздельным унитазом, разноцветной плиткой и полом из керамической плитки
Идея дизайна: большая главная ванная комната в стиле кантри с врезной раковиной, фасадами с выступающей филенкой, зелеными фасадами, столешницей из гранита, открытым душем, раздельным унитазом, разноцветной плиткой и полом из керамической плитки
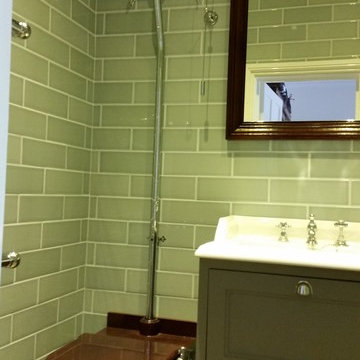
The Victorian styled en-suite shower room has a full height blue/green brick style wall tiles and a wood plank ceramic wet room floor, the traditional toilet has a mahogany seat and a polished aluminium high level cistern. The mirror sits on a recessed cabinet and a bespoke frame has been made and finished to match the toilet seat.
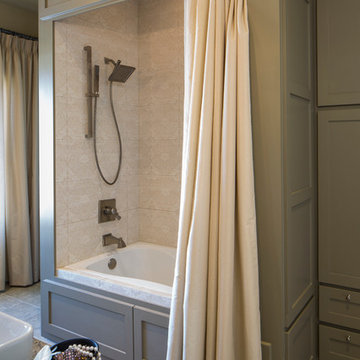
Robert Reck
Стильный дизайн: детская ванная комната среднего размера в современном стиле с плоскими фасадами, зелеными фасадами, накладной ванной, душем над ванной, зеленой плиткой, каменной плиткой, бежевыми стенами, полом из травертина и столешницей из гранита - последний тренд
Стильный дизайн: детская ванная комната среднего размера в современном стиле с плоскими фасадами, зелеными фасадами, накладной ванной, душем над ванной, зеленой плиткой, каменной плиткой, бежевыми стенами, полом из травертина и столешницей из гранита - последний тренд
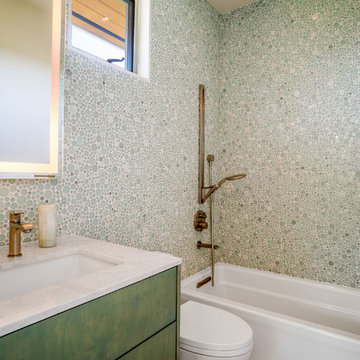
На фото: большая детская ванная комната в современном стиле с плоскими фасадами, зелеными фасадами, накладной ванной, душем над ванной, унитазом-моноблоком, разноцветной плиткой, стеклянной плиткой, разноцветными стенами, полом из известняка, накладной раковиной, мраморной столешницей, белым полом, открытым душем и белой столешницей
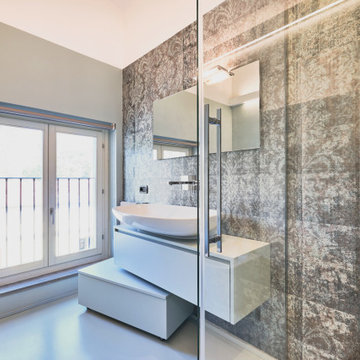
Una stanza da bagno davvero grande in cui lo spazio prima del nostro intervento non era sfruttato al meglio... qui vediamo il grande lavabo da 95 cm poggiato su un mobile su misura realizzato su nostro disegno. Il colore del mobile è lo stesso della resina a parete e pavimento: un verde acqua che ricorda il tiffany. Completa il rivestimenbto la nicchia della doccia rivestita di carta da parati adatta ad ambienti umidi con effetto damascato sciupato.
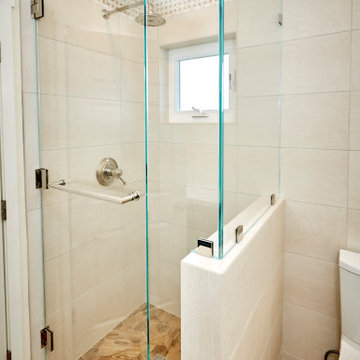
Carlsbad Home
The designer put together a retreat for the whole family. The master bath was completed gutted and reconfigured maximizing the space to be a more functional room. Details added throughout with shiplap, beams and sophistication tile. The kids baths are full of fun details and personality. We also updated the main staircase to give it a fresh new look.
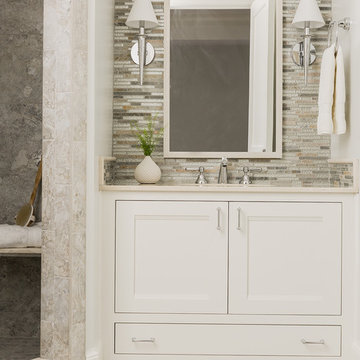
Our clients lived in a wonderful home they designed and built which they referred to as their dream home until this property they admired for many years became available. Its location on a point with spectacular ocean views made it impossible to resist. This 40-year-old home was state of the art for its time. It was perfectly sited but needed to be renovated to accommodate their lifestyle and make use of current materials. Thus began the 3-year journey. They decided to capture one of the most exquisite views of Boston’s North Shore and do a full renovation inside and out. This project was a complete gut renovation with the addition of a guest suite above the garage and a new front entry.
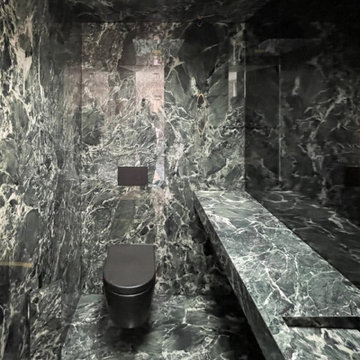
Стильный дизайн: большой туалет в современном стиле с плоскими фасадами, зелеными фасадами, инсталляцией, зеленой плиткой, мраморной плиткой, зелеными стенами, мраморным полом, монолитной раковиной, мраморной столешницей, зеленым полом, зеленой столешницей и встроенной тумбой - последний тренд
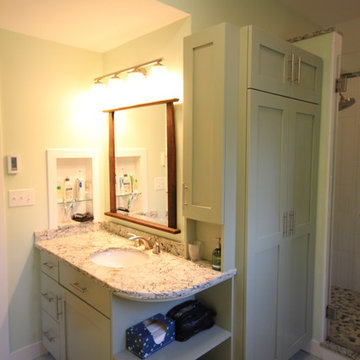
The sink area with storage, built-in alcove for items that don't need to be on the counter and custom designed mirror by my tiler. I designed a narrow medicine cabinet to hide their toiletres. The tall cabinet is for both storage and a place to hang their robes. All photos by Maria Hars
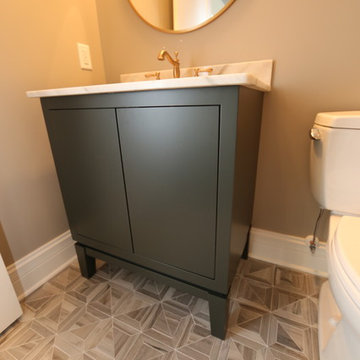
An incredible custom 3,300 square foot custom Craftsman styled 2-story home with detailed amenities throughout.
На фото: маленькая ванная комната в стиле кантри с фасадами островного типа, зелеными фасадами, раздельным унитазом, коричневыми стенами, полом из керамогранита, врезной раковиной, столешницей из кварцита и разноцветным полом для на участке и в саду
На фото: маленькая ванная комната в стиле кантри с фасадами островного типа, зелеными фасадами, раздельным унитазом, коричневыми стенами, полом из керамогранита, врезной раковиной, столешницей из кварцита и разноцветным полом для на участке и в саду
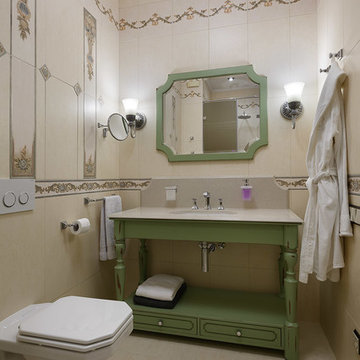
Иван Сорокин
Стильный дизайн: большая ванная комната в стиле кантри с душем в нише, инсталляцией, бежевой плиткой, керамической плиткой, полом из керамической плитки, душевой кабиной, столешницей из искусственного кварца, бежевым полом, бежевой столешницей, зелеными фасадами и врезной раковиной - последний тренд
Стильный дизайн: большая ванная комната в стиле кантри с душем в нише, инсталляцией, бежевой плиткой, керамической плиткой, полом из керамической плитки, душевой кабиной, столешницей из искусственного кварца, бежевым полом, бежевой столешницей, зелеными фасадами и врезной раковиной - последний тренд

Working with the homeowners and our design team, we feel that we created the ultimate spa retreat. The main focus is the grand vanity with towers on either side and matching bridge spanning above to hold the LED lights. By Plain & Fancy cabinetry, the Vogue door beaded inset door works well with the Forest Shadow finish. The toe space has a decorative valance down below with LED lighting behind. Centaurus granite rests on top with white vessel sinks and oil rubber bronze fixtures. The light stone wall in the backsplash area provides a nice contrast and softens up the masculine tones. Wall sconces with angled mirrors added a nice touch.
We brought the stone wall back behind the freestanding bathtub appointed with a wall mounted tub filler. The 69" Victoria & Albert bathtub features clean lines and LED uplighting behind. This all sits on a french pattern travertine floor with a hidden surprise; their is a heating system underneath.
In the shower we incorporated more stone, this time in the form of a darker split river rock. We used this as the main shower floor and as listello bands. Kohler oil rubbed bronze shower heads, rain head, and body sprayer finish off the master bath.
Photographer: Johan Roetz
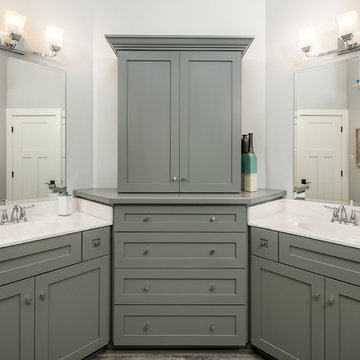
Our 4553 sq. ft. model currently has the latest smart home technology including a Control 4 centralized home automation system that can control lights, doors, temperature and more. This jack and jill bathroom connects two bedrooms and has ample storage and a shared toliet and shower.
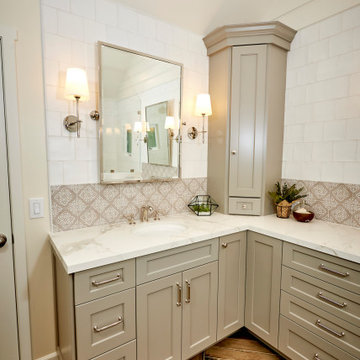
Carlsbad Home
The designer put together a retreat for the whole family. The master bath was completed gutted and reconfigured maximizing the space to be a more functional room. Details added throughout with shiplap, beams and sophistication tile. The kids baths are full of fun details and personality. We also updated the main staircase to give it a fresh new look.
Санузел с зелеными фасадами – фото дизайна интерьера класса люкс
9

