Санузел с зелеными фасадами – фото дизайна интерьера класса люкс
Сортировать:
Бюджет
Сортировать:Популярное за сегодня
141 - 160 из 471 фото
1 из 3
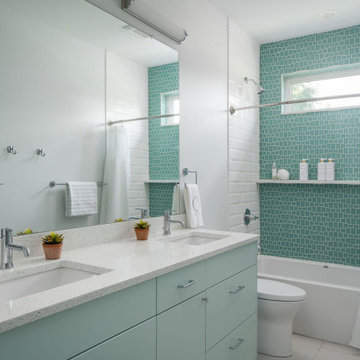
Kids jack-n-jill style full bathroom.
Contemporary design - terrazzo style quartz countertops, flat panel, full layover custom vanity cabinet, aqua seaglass mosic & subway tile shower walls.
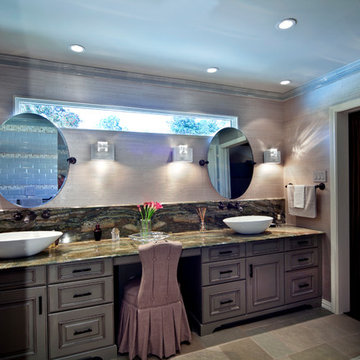
Brookhaven master bath design features Brookhaven cabinets with a Moss with Espresso Glaze finish on the Winterhaven Raised door style. Vanity cabinets are 21" deep and feature special height drawers (from top 6", 8", 13"). His and her side with a pencil drawer between for make-up area. Decorative valances under each sink area for a furniture feel.
Cabinet Innovations Copyright 2013 Don A. Hoffman
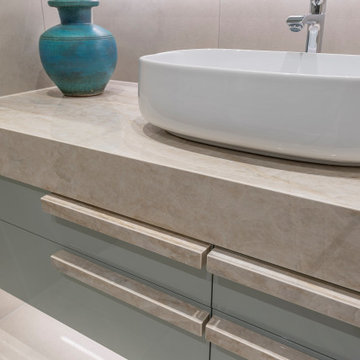
This penthouse apartment has glorious 270-degree views, and when we engaged to complete the extensive renovation, we knew that this apartment would be a visual masterpiece once finished. So we took inspiration from the colours featuring in many of their art pieces, which we bought into the kitchen colour, soft furnishings and wallpaper. We kept the bathrooms a more muted palette using a pale green on the cabinetry. The MC Lozza dining table, custom-designed wall units and make-up area added uniqueness to this space.

Having lived in England and now Canada, these clients wanted to inject some personality and extra space for their young family into their 70’s, two storey home. I was brought in to help with the extension of their front foyer, reconfiguration of their powder room and mudroom.
We opted for some rich blue color for their front entry walls and closet, which reminded them of English pubs and sea shores they have visited. The floor tile was also a node to some classic elements. When it came to injecting some fun into the space, we opted for graphic wallpaper in the bathroom.
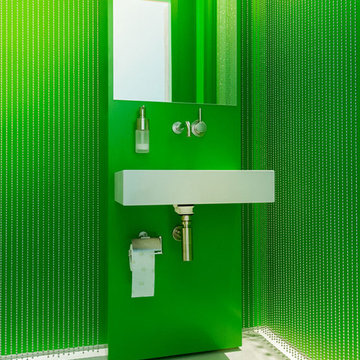
Bad mit exklusiver Lichtinstallation
| Fotografiert von: Meyerfoto
Свежая идея для дизайна: туалет среднего размера в стиле модернизм с зелеными фасадами, раздельным унитазом, белой плиткой, зелеными стенами, подвесной раковиной и бежевым полом - отличное фото интерьера
Свежая идея для дизайна: туалет среднего размера в стиле модернизм с зелеными фасадами, раздельным унитазом, белой плиткой, зелеными стенами, подвесной раковиной и бежевым полом - отличное фото интерьера
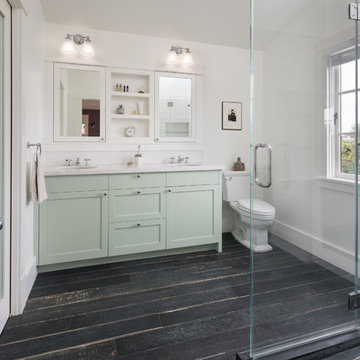
Mark Compton
Источник вдохновения для домашнего уюта: большая главная ванная комната в стиле неоклассика (современная классика) с фасадами в стиле шейкер, зелеными фасадами, угловым душем, унитазом-моноблоком, белой плиткой, белыми стенами, полом из керамической плитки, накладной раковиной, мраморной столешницей, черным полом, душем с распашными дверями, белой столешницей и керамогранитной плиткой
Источник вдохновения для домашнего уюта: большая главная ванная комната в стиле неоклассика (современная классика) с фасадами в стиле шейкер, зелеными фасадами, угловым душем, унитазом-моноблоком, белой плиткой, белыми стенами, полом из керамической плитки, накладной раковиной, мраморной столешницей, черным полом, душем с распашными дверями, белой столешницей и керамогранитной плиткой
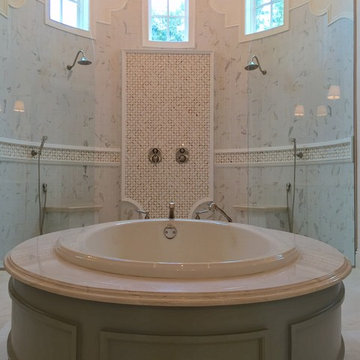
Идея дизайна: большая главная ванная комната в стиле ретро с настольной раковиной, фасадами с утопленной филенкой, зелеными фасадами, столешницей из искусственного кварца, гидромассажной ванной, открытым душем, белой плиткой, керамогранитной плиткой, белыми стенами и полом из травертина

Идея дизайна: большая главная ванная комната в стиле модернизм с плоскими фасадами, зелеными фасадами, отдельно стоящей ванной, двойным душем, инсталляцией, зеленой плиткой, мраморной плиткой, зелеными стенами, мраморным полом, монолитной раковиной, мраморной столешницей, белым полом, душем с распашными дверями и зеленой столешницей
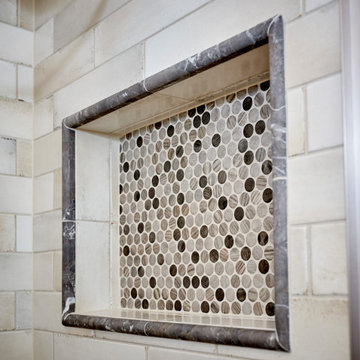
Carlsbad Home
The designer put together a retreat for the whole family. The master bath was completed gutted and reconfigured maximizing the space to be a more functional room. Details added throughout with shiplap, beams and sophistication tile. The kids baths are full of fun details and personality. We also updated the main staircase to give it a fresh new look.
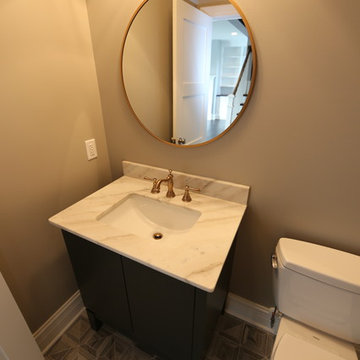
An incredible custom 3,300 square foot custom Craftsman styled 2-story home with detailed amenities throughout.
На фото: маленькая ванная комната в стиле кантри с фасадами островного типа, зелеными фасадами, раздельным унитазом, коричневыми стенами, полом из керамогранита, врезной раковиной, столешницей из кварцита и разноцветным полом для на участке и в саду с
На фото: маленькая ванная комната в стиле кантри с фасадами островного типа, зелеными фасадами, раздельным унитазом, коричневыми стенами, полом из керамогранита, врезной раковиной, столешницей из кварцита и разноцветным полом для на участке и в саду с
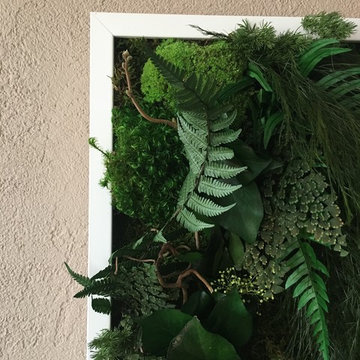
#Vue sur la salle d'eau.
Conception & réalisation @Violaine Denis
На фото: маленькая ванная комната в стиле фьюжн с фасадами с утопленной филенкой, зелеными фасадами, душем в нише, черно-белой плиткой, зелеными стенами, душевой кабиной, накладной раковиной, столешницей из дерева, белым полом и открытым душем для на участке и в саду
На фото: маленькая ванная комната в стиле фьюжн с фасадами с утопленной филенкой, зелеными фасадами, душем в нише, черно-белой плиткой, зелеными стенами, душевой кабиной, накладной раковиной, столешницей из дерева, белым полом и открытым душем для на участке и в саду
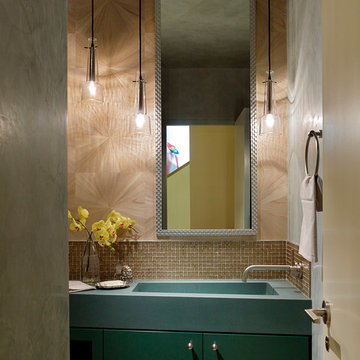
Matthew Millman
Стильный дизайн: большая ванная комната в стиле модернизм с плоскими фасадами, зелеными фасадами, коричневой плиткой, плиткой мозаикой, коричневыми стенами, душевой кабиной, монолитной раковиной и столешницей из искусственного камня - последний тренд
Стильный дизайн: большая ванная комната в стиле модернизм с плоскими фасадами, зелеными фасадами, коричневой плиткой, плиткой мозаикой, коричневыми стенами, душевой кабиной, монолитной раковиной и столешницей из искусственного камня - последний тренд
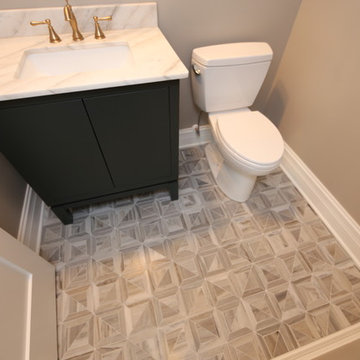
An incredible custom 3,300 square foot custom Craftsman styled 2-story home with detailed amenities throughout.
Свежая идея для дизайна: маленькая ванная комната в стиле кантри с фасадами островного типа, зелеными фасадами, раздельным унитазом, коричневыми стенами, полом из керамогранита, врезной раковиной, столешницей из кварцита и разноцветным полом для на участке и в саду - отличное фото интерьера
Свежая идея для дизайна: маленькая ванная комната в стиле кантри с фасадами островного типа, зелеными фасадами, раздельным унитазом, коричневыми стенами, полом из керамогранита, врезной раковиной, столешницей из кварцита и разноцветным полом для на участке и в саду - отличное фото интерьера
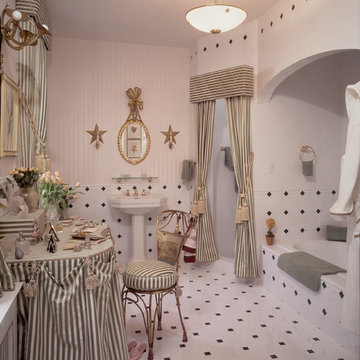
Combining traditional and modern design concepts to create spacious, airy interiors with a historical connection, this aspect is evident in the creation of this Greenwich Master Bath. The fabrics and materials selected are classic and timeless. Landscape is reflection by the selection of an Italian ceramic tile laid in a variety of shapes land patterns inspired by formal gardens.
Antiques and other fittings enhance the historical feel of the room. These include an antique French painted cafe chair with a hassle motif, an antique silver mirror, and a glass figurine by Lalique.
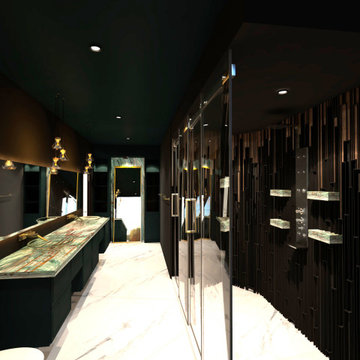
The black walls and ceilings adorned with a deep emerald green vanity and built in storage with copper accents creates a mysterious and sophisticated master bath, perfect for a bachelor or anyone looking for a masculine master bathroom!
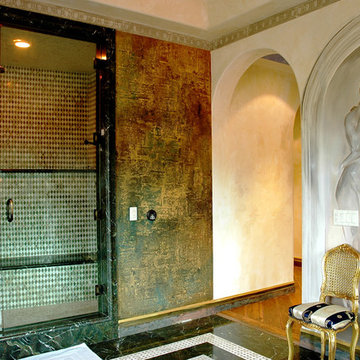
Palladian Style Villa, 4 levels on over 10,000 square feet of Flooring, Wall Frescos, Custom-Made Mosaics and Inlaid Antique Stone, Marble and Terra-Cotta. Hand-Made Textures and Surface Treatment for Fireplaces, Cabinetry, and Fixtures.
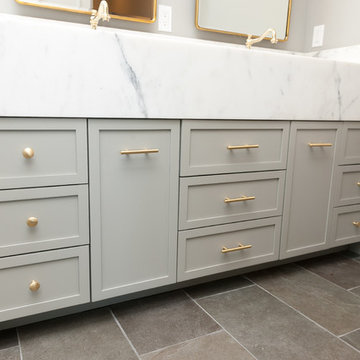
Пример оригинального дизайна: ванная комната среднего размера в стиле неоклассика (современная классика) с фасадами в стиле шейкер, зелеными фасадами, серыми стенами, полом из керамической плитки, душевой кабиной, врезной раковиной, мраморной столешницей, серым полом и белой столешницей
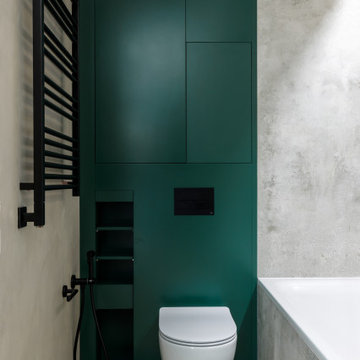
Ванная комната
На фото: главная ванная комната среднего размера, в белых тонах с отделкой деревом в современном стиле с плоскими фасадами, зелеными фасадами, ванной в нише, душем в нише, инсталляцией, коричневой плиткой, керамогранитной плиткой, коричневыми стенами, полом из керамогранита, подвесной раковиной, столешницей из искусственного кварца, коричневым полом, душем с распашными дверями, белой столешницей, гигиеническим душем, тумбой под одну раковину, подвесной тумбой и панелями на части стены с
На фото: главная ванная комната среднего размера, в белых тонах с отделкой деревом в современном стиле с плоскими фасадами, зелеными фасадами, ванной в нише, душем в нише, инсталляцией, коричневой плиткой, керамогранитной плиткой, коричневыми стенами, полом из керамогранита, подвесной раковиной, столешницей из искусственного кварца, коричневым полом, душем с распашными дверями, белой столешницей, гигиеническим душем, тумбой под одну раковину, подвесной тумбой и панелями на части стены с

Having lived in England and now Canada, these clients wanted to inject some personality and extra space for their young family into their 70’s, two storey home. I was brought in to help with the extension of their front foyer, reconfiguration of their powder room and mudroom.
We opted for some rich blue color for their front entry walls and closet, which reminded them of English pubs and sea shores they have visited. The floor tile was also a node to some classic elements. When it came to injecting some fun into the space, we opted for graphic wallpaper in the bathroom.
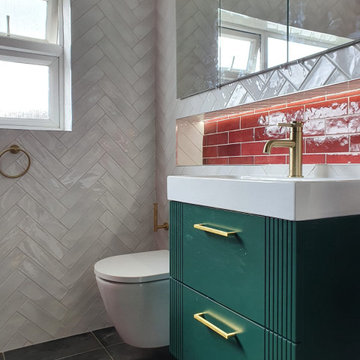
This bathroom from Castleknock has a contemporary feel with its clean grid-like lines on White & Red metro tiles.
We have a 'Dark emerald' unit fitted giving this bathroom a fresh look.
Designed - Supplied - Installed by our market-leading team.
Ripples - Relaxing in Luxury
⭐⭐⭐⭐⭐
Санузел с зелеными фасадами – фото дизайна интерьера класса люкс
8

