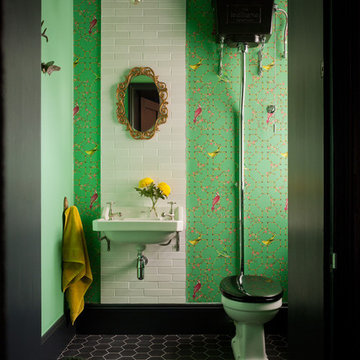Санузел с зеленой плиткой и полом из керамической плитки – фото дизайна интерьера
Сортировать:
Бюджет
Сортировать:Популярное за сегодня
141 - 160 из 2 662 фото
1 из 3
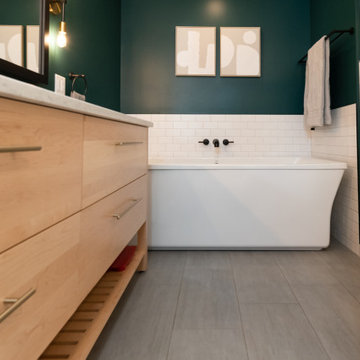
Ensuite with green painted walls, white subway tiles soaking tub and big walk-in shower with white subway tiles and black pencil tile trim.
На фото: ванная комната в стиле неоклассика (современная классика) с плоскими фасадами, светлыми деревянными фасадами, отдельно стоящей ванной, зеленой плиткой, плиткой кабанчик, полом из керамической плитки, серым полом, тумбой под две раковины и напольной тумбой
На фото: ванная комната в стиле неоклассика (современная классика) с плоскими фасадами, светлыми деревянными фасадами, отдельно стоящей ванной, зеленой плиткой, плиткой кабанчик, полом из керамической плитки, серым полом, тумбой под две раковины и напольной тумбой
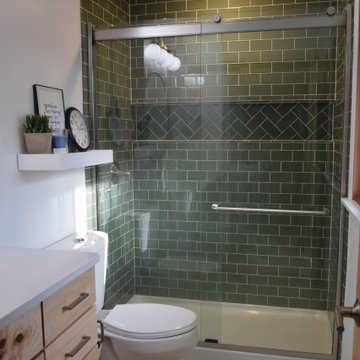
Стильный дизайн: ванная комната с фасадами в стиле шейкер, светлыми деревянными фасадами, душем в нише, унитазом-моноблоком, полом из керамической плитки, душевой кабиной, врезной раковиной, столешницей из искусственного кварца, белым полом, душем с раздвижными дверями, белой столешницей, нишей, тумбой под одну раковину, встроенной тумбой, зеленой плиткой, стеклянной плиткой и белыми стенами - последний тренд

Санузел с напольной тумбой из массива красного цвета с монолитной раковиной, бронзовыми смесителями и аксессуарами, зеркалом в красной раме и бронзовой подсветке со стеклянными абажурами. На стенах плитка типа кабанчик и обои со сценами охоты.
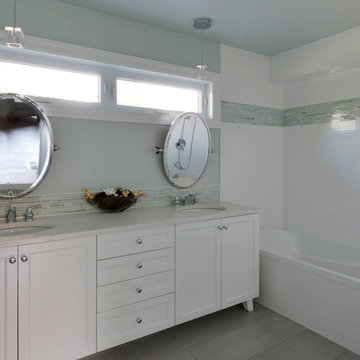
This magnificent project includes: a new front portico; a single car garage addition with entry to a combination mudroom/laundry with storage; a rear addition extending the family room and open concept kitchen as well as adding a guest bedroom; a second storey master suite over the garage beside an inviting, naturally lit reading area; and a renovated bathroom.
The covered front portico with sloped ceiling welcomes visitors to this striking home whose overall design increases functionality, takes advantage of exterior views, integrates indoor/outdoor living and has exceeded customer expectations. The extended open concept family room / kitchen with eating area & pantry has ample glazing. The formal dining room with a built-in serving area, features French pocket doors. A guest bedroom was included in the addition for visiting family members. Existing hardwood floors were refinished to match the new oak hardwood installed in the main floor addition and master suite.
The large master suite with double doors & integrated window seat is complete with a “to die for” organized walk in closet and spectacular 3 pc. ensuite. A large round window compliments an open reading area at the top of the stairs and allows afternoon natural light to wash down the main staircase. The bathroom renovations included 2 sinks, a new tub, toilet and large transom window allowing the morning sun to fill the space with natural light.
FEATURES:
*Sloped ceiling and ample amount of windows in master bedroom
*Custom tiled shower and dark finished cabinets in ensuite
*Low – e , argon, warm edge spacers, PVC windows
*Radiant in-floor heating in guest bedroom and mudroom/laundry area
*New high efficiency furnace and air conditioning
* HRV (Heat Recovery Ventilator)
We’d like to recognize our trade partner who worked on this project:
Catherine Leibe worked hand in hand with Lagois on the kitchen and bathroom design as well as finish selections. E-mail: cleibe@sympatico.ca
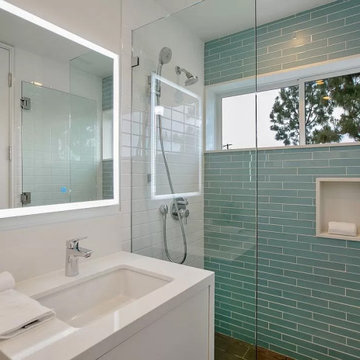
Пример оригинального дизайна: маленькая ванная комната в стиле модернизм с плоскими фасадами, белыми фасадами, душем в нише, унитазом-моноблоком, зеленой плиткой, стеклянной плиткой, белыми стенами, полом из керамической плитки, душевой кабиной, врезной раковиной, столешницей из искусственного кварца, серым полом, душем с распашными дверями, белой столешницей, нишей, тумбой под одну раковину и встроенной тумбой для на участке и в саду
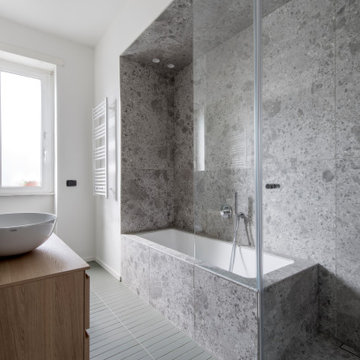
bagno con vasca e doccia uniti in nicchia.
vasca kaldewei rivestita sia sul top che lateralmente in ariostea ceppo di gre abbinato a piastrelle a listelli su parete opposta e pavimento colore verde

Bathroom Interior Design Project in Richmond, West London
We were approached by a couple who had seen our work and were keen for us to mastermind their project for them. They had lived in this house in Richmond, West London for a number of years so when the time came to embark upon an interior design project, they wanted to get all their ducks in a row first. We spent many hours together, brainstorming ideas and formulating a tight interior design brief prior to hitting the drawing board.
Reimagining the interior of an old building comes pretty easily when you’re working with a gorgeous property like this. The proportions of the windows and doors were deserving of emphasis. The layouts lent themselves so well to virtually any style of interior design. For this reason we love working on period houses.
It was quickly decided that we would extend the house at the rear to accommodate the new kitchen-diner. The Shaker-style kitchen was made bespoke by a specialist joiner, and hand painted in Farrow & Ball eggshell. We had three brightly coloured glass pendants made bespoke by Curiousa & Curiousa, which provide an elegant wash of light over the island.
The initial brief for this project came through very clearly in our brainstorming sessions. As we expected, we were all very much in harmony when it came to the design style and general aesthetic of the interiors.
In the entrance hall, staircases and landings for example, we wanted to create an immediate ‘wow factor’. To get this effect, we specified our signature ‘in-your-face’ Roger Oates stair runners! A quirky wallpaper by Cole & Son and some statement plants pull together the scheme nicely.
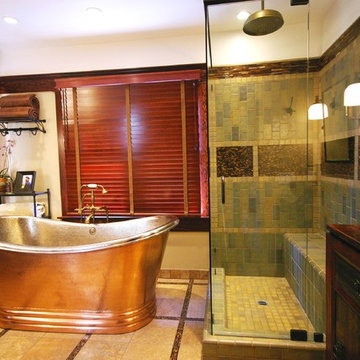
Bath projects by Studio Stratton
Идея дизайна: большая главная ванная комната в современном стиле с фасадами островного типа, темными деревянными фасадами, отдельно стоящей ванной, угловым душем, коричневой плиткой, зеленой плиткой, керамической плиткой, бежевыми стенами, полом из керамической плитки, настольной раковиной и столешницей из дерева
Идея дизайна: большая главная ванная комната в современном стиле с фасадами островного типа, темными деревянными фасадами, отдельно стоящей ванной, угловым душем, коричневой плиткой, зеленой плиткой, керамической плиткой, бежевыми стенами, полом из керамической плитки, настольной раковиной и столешницей из дерева

Свежая идея для дизайна: маленькая детская ванная комната: освещение в стиле фьюжн с белыми фасадами, накладной ванной, душем над ванной, инсталляцией, зеленой плиткой, керамической плиткой, белыми стенами, полом из керамической плитки, столешницей из кварцита, бежевым полом, душем с распашными дверями, белой столешницей, тумбой под одну раковину и напольной тумбой для на участке и в саду - отличное фото интерьера
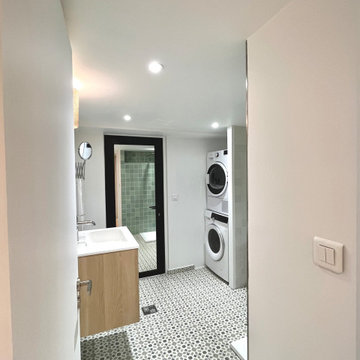
Aménagement du sous-sol pour créer une salle de jeux ou une chambre d'amis, avec rénovation de la buanderie pour en faire une salle d'eau avec une douche, un lavabo, un WC et un coin buanderie.
Au sol, carrelage aspect carreaux de ciment et crédence avec carrelage aspect zellige dans les verts d'eau assortis au sol. Le bois clair de la vasque rend la pièce chaleureuse.
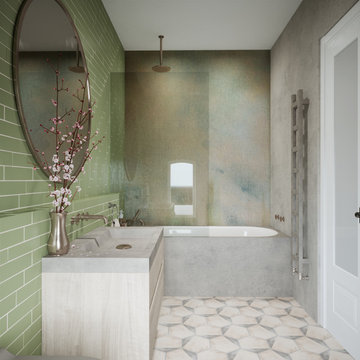
На фото: главная ванная комната среднего размера в современном стиле с плоскими фасадами, светлыми деревянными фасадами, накладной ванной, душем над ванной, инсталляцией, зеленой плиткой, керамической плиткой, серыми стенами, полом из керамической плитки, накладной раковиной, столешницей из бетона, разноцветным полом, душем с распашными дверями, серой столешницей, тумбой под одну раковину и подвесной тумбой с
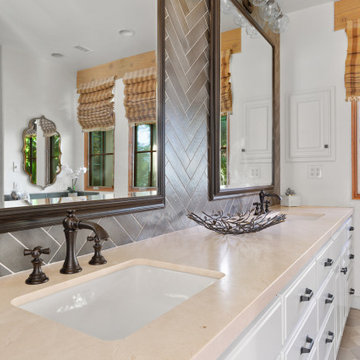
In our master bathroom, we wanted to refresh the design without changing the cabinetry or layout. Every piece of tile in this beautiful Santa Barbara-style home is intentional and unique. Starting with a unique floral tile that runs across the bathroom wall into the shower, where it meets our featured green subway tile laid in a herringbone pattern. The heated bathroom floor is a mix and match of different colored hexagons that pull colors from the shower wall and the floral design.
The newly chosen hardware is umbrio, a bronze finish with prominent copper highlights, and our plumbing fixtures are venetian bronze to match. The mirrors were reused and painted black to go with our backsplash. And last but not least a beautiful copper bathtub to bring it all together.

Стильный дизайн: большая главная ванная комната в стиле неоклассика (современная классика) с фасадами с утопленной филенкой, коричневыми фасадами, отдельно стоящей ванной, угловым душем, раздельным унитазом, зеленой плиткой, керамической плиткой, белыми стенами, полом из керамической плитки, монолитной раковиной, мраморной столешницей, серым полом, душем с распашными дверями, белой столешницей, сиденьем для душа, тумбой под две раковины и напольной тумбой - последний тренд
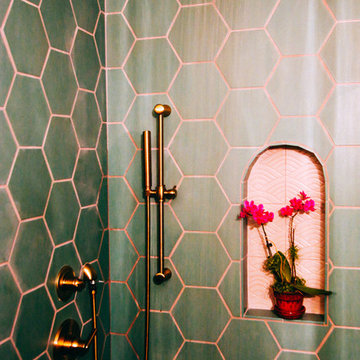
Justina Blakeney of the Jungalow and sister Faith Blakeney designed this stunning handpainted and hexagon tile bathroom for their parent's guest bath. Featuring handmade blue-green hexagon tiles and white handpainted tiles. Sample more colors at fireclaytile.com/samples
TILE SHOWN
8" Hexagon Tiles in Tidewater
Handpainted Summit Tile in White Motif
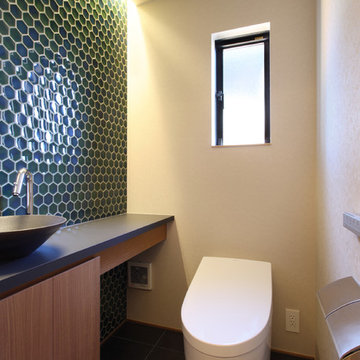
風景の舎|Studio tanpopo-gumi
撮影|野口 兼史
Идея дизайна: маленький туалет в восточном стиле с плоскими фасадами, коричневыми фасадами, унитазом-моноблоком, зеленой плиткой, плиткой мозаикой, белыми стенами, полом из керамической плитки, настольной раковиной, столешницей из ламината, черным полом и черной столешницей для на участке и в саду
Идея дизайна: маленький туалет в восточном стиле с плоскими фасадами, коричневыми фасадами, унитазом-моноблоком, зеленой плиткой, плиткой мозаикой, белыми стенами, полом из керамической плитки, настольной раковиной, столешницей из ламината, черным полом и черной столешницей для на участке и в саду
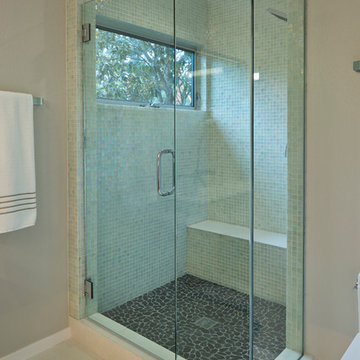
Источник вдохновения для домашнего уюта: ванная комната среднего размера в современном стиле с плоскими фасадами, темными деревянными фасадами, ванной в нише, душем над ванной, зеленой плиткой, плиткой мозаикой, бежевыми стенами, полом из керамической плитки, врезной раковиной и столешницей из искусственного кварца
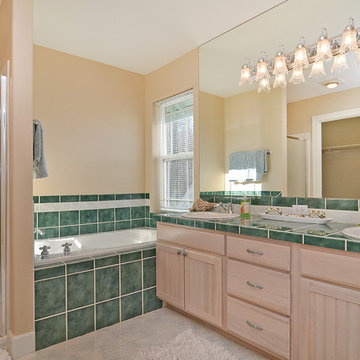
Photographer: Pattie O'Loughlin Marmon
Стильный дизайн: большая главная ванная комната в стиле кантри с накладной раковиной, фасадами с декоративным кантом, светлыми деревянными фасадами, столешницей из плитки, отдельно стоящей ванной, душем в нише, раздельным унитазом, зеленой плиткой, керамогранитной плиткой, бежевыми стенами и полом из керамической плитки - последний тренд
Стильный дизайн: большая главная ванная комната в стиле кантри с накладной раковиной, фасадами с декоративным кантом, светлыми деревянными фасадами, столешницей из плитки, отдельно стоящей ванной, душем в нише, раздельным унитазом, зеленой плиткой, керамогранитной плиткой, бежевыми стенами и полом из керамической плитки - последний тренд

The Moen Eco-Performance Handheld Shower in Oil Rubbed Bronze creates a vintage feel with the furniture-style vanity in the guest bathroom remodel.
Источник вдохновения для домашнего уюта: ванная комната среднего размера в стиле кантри с фасадами островного типа, коричневыми фасадами, накладной ванной, душем над ванной, унитазом-моноблоком, зеленой плиткой, керамической плиткой, серыми стенами, полом из керамической плитки, душевой кабиной, накладной раковиной, столешницей из кварцита, бежевым полом, шторкой для ванной, бежевой столешницей, нишей, тумбой под одну раковину и встроенной тумбой
Источник вдохновения для домашнего уюта: ванная комната среднего размера в стиле кантри с фасадами островного типа, коричневыми фасадами, накладной ванной, душем над ванной, унитазом-моноблоком, зеленой плиткой, керамической плиткой, серыми стенами, полом из керамической плитки, душевой кабиной, накладной раковиной, столешницей из кварцита, бежевым полом, шторкой для ванной, бежевой столешницей, нишей, тумбой под одну раковину и встроенной тумбой
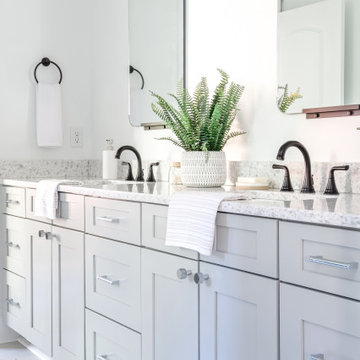
Gender neutral jack-n-jill double vanity
Идея дизайна: большая детская ванная комната в морском стиле с фасадами в стиле шейкер, двойным душем, раздельным унитазом, зеленой плиткой, цементной плиткой, белыми стенами, полом из керамической плитки, врезной раковиной, столешницей терраццо, бежевым полом, душем с распашными дверями, нишей, тумбой под две раковины и встроенной тумбой
Идея дизайна: большая детская ванная комната в морском стиле с фасадами в стиле шейкер, двойным душем, раздельным унитазом, зеленой плиткой, цементной плиткой, белыми стенами, полом из керамической плитки, врезной раковиной, столешницей терраццо, бежевым полом, душем с распашными дверями, нишей, тумбой под две раковины и встроенной тумбой
Санузел с зеленой плиткой и полом из керамической плитки – фото дизайна интерьера
8


