Санузел с японской ванной и душем – фото дизайна интерьера
Сортировать:
Бюджет
Сортировать:Популярное за сегодня
141 - 160 из 1 830 фото
1 из 3
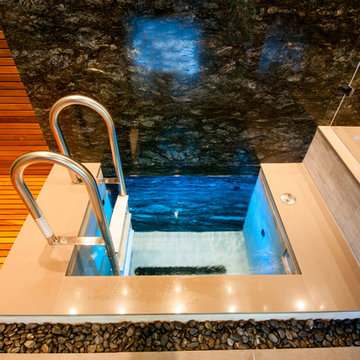
Construction: Kingdom Builders
На фото: огромная баня и сауна в современном стиле с фасадами с филенкой типа жалюзи, светлыми деревянными фасадами, японской ванной, душевой комнатой, унитазом-моноблоком, черной плиткой, плиткой из листового камня, полом из галечной плитки, накладной раковиной и столешницей из искусственного кварца с
На фото: огромная баня и сауна в современном стиле с фасадами с филенкой типа жалюзи, светлыми деревянными фасадами, японской ванной, душевой комнатой, унитазом-моноблоком, черной плиткой, плиткой из листового камня, полом из галечной плитки, накладной раковиной и столешницей из искусственного кварца с
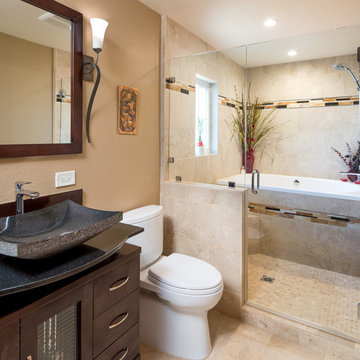
This Master Bathroom, Bedroom and Closet remodel was inspired with Asian fusion. Our client requested her space be a zen, peaceful retreat. This remodel Incorporated all the desired wished of our client down to the smallest detail. A nice soaking tub and walk shower was put into the bathroom along with an dark vanity and vessel sinks. The bedroom was painted with warm inviting paint and the closet had cabinets and shelving built in. This space is the epitome of zen.
Scott Basile, Basile Photography
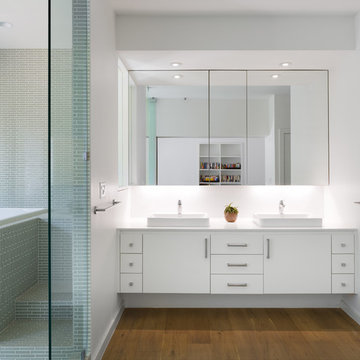
http://whitpreston.com/
Пример оригинального дизайна: главная ванная комната среднего размера в скандинавском стиле с настольной раковиной, плоскими фасадами, белыми фасадами, столешницей из искусственного кварца, японской ванной, душем без бортиков, зеленой плиткой, стеклянной плиткой, белыми стенами, паркетным полом среднего тона и коричневым полом
Пример оригинального дизайна: главная ванная комната среднего размера в скандинавском стиле с настольной раковиной, плоскими фасадами, белыми фасадами, столешницей из искусственного кварца, японской ванной, душем без бортиков, зеленой плиткой, стеклянной плиткой, белыми стенами, паркетным полом среднего тона и коричневым полом

Meraki Home Services provide the best bahtroom design in Toronto GTA area.
На фото: ванная комната среднего размера в стиле ретро с фасадами в стиле шейкер, белыми фасадами, японской ванной, душем без бортиков, раздельным унитазом, белой плиткой, плиткой мозаикой, разноцветными стенами, полом из керамогранита, душевой кабиной, накладной раковиной, столешницей из кварцита, разноцветным полом, душем с распашными дверями, разноцветной столешницей, нишей, тумбой под одну раковину и подвесной тумбой с
На фото: ванная комната среднего размера в стиле ретро с фасадами в стиле шейкер, белыми фасадами, японской ванной, душем без бортиков, раздельным унитазом, белой плиткой, плиткой мозаикой, разноцветными стенами, полом из керамогранита, душевой кабиной, накладной раковиной, столешницей из кварцита, разноцветным полом, душем с распашными дверями, разноцветной столешницей, нишей, тумбой под одну раковину и подвесной тумбой с
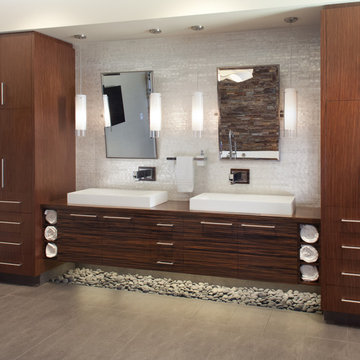
Master Bath with natural light. The house includes large cantilevered decks and and roof overhangs that cascade down the hillside lot and are anchored by a main stone clad tower element.
dwight patterson architect, with domusstudio architecture
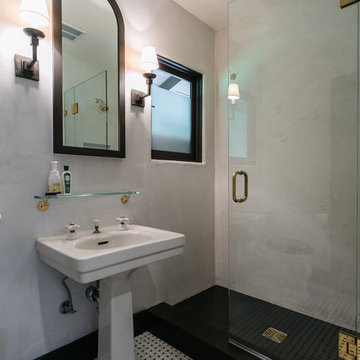
Пример оригинального дизайна: ванная комната в средиземноморском стиле с японской ванной, двойным душем, бежевой плиткой, полом из известняка, подвесной раковиной, столешницей из гранита, бежевым полом и открытым душем
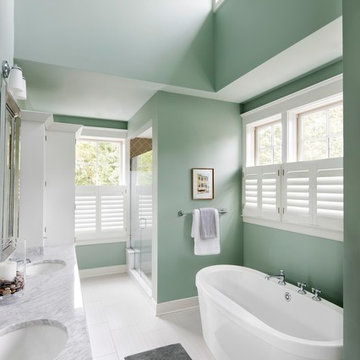
Half the size, all the style. Café Panel Shutters allow for privacy on the bottom half and open, clear views on the upper portion. Functional beauty that is perfect for bathrooms.
See more: https://www.nextdayblinds.com/shutters/hardwood-shutters

The goal of Pineapple House designers was to stay within existing footprint while improving the look, storage capabilities and functionality of the master bath. Along the right wall, they replace the existing tub with a freestanding Roman soaking tub. Glass shower walls lets natural light illuminate the formerly dark, enclosed corner shower. Along the left wall, a new double-sink vanity has hidden storage in tall, slender doors that are configured to mimic columns. The central section of the long vanity has a make-up drawer and more storage behind the mirror. Along the back wall, a custom unit houses a television that intentionally blends into the deep coloration of the millwork. An under counter refrigerator is located in the lower left portion of unit.
Scott Moore Photography
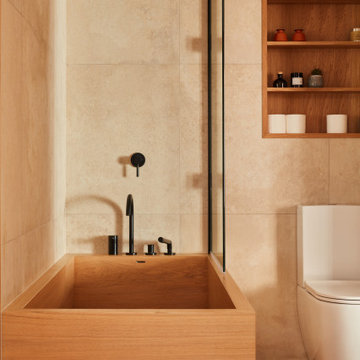
For our full portfolio, see https://blackandmilk.co.uk/interior-design-portfolio/

The design of this remodel of a small two-level residence in Noe Valley reflects the owner's passion for Japanese architecture. Having decided to completely gut the interior partitions, we devised a better-arranged floor plan with traditional Japanese features, including a sunken floor pit for dining and a vocabulary of natural wood trim and casework. Vertical grain Douglas Fir takes the place of Hinoki wood traditionally used in Japan. Natural wood flooring, soft green granite and green glass backsplashes in the kitchen further develop the desired Zen aesthetic. A wall to wall window above the sunken bath/shower creates a connection to the outdoors. Privacy is provided through the use of switchable glass, which goes from opaque to clear with a flick of a switch. We used in-floor heating to eliminate the noise associated with forced-air systems.
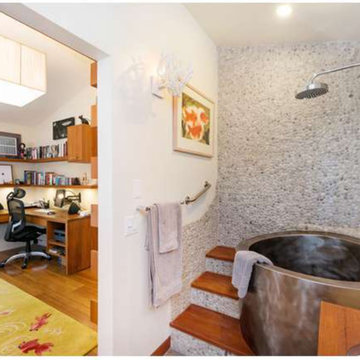
guest bedroom and home office and guest bathroom
На фото: маленькая ванная комната в современном стиле с врезной раковиной, плоскими фасадами, темными деревянными фасадами, столешницей из дерева, японской ванной, открытым душем, унитазом-моноблоком, серой плиткой, керамогранитной плиткой, бежевыми стенами, полом из керамогранита и душевой кабиной для на участке и в саду с
На фото: маленькая ванная комната в современном стиле с врезной раковиной, плоскими фасадами, темными деревянными фасадами, столешницей из дерева, японской ванной, открытым душем, унитазом-моноблоком, серой плиткой, керамогранитной плиткой, бежевыми стенами, полом из керамогранита и душевой кабиной для на участке и в саду с

Master Bath. Stainless steel soaking tub.
Источник вдохновения для домашнего уюта: большая главная ванная комната в стиле модернизм с плоскими фасадами, светлыми деревянными фасадами, японской ванной, душевой комнатой, зеленой плиткой, стеклянной плиткой, бежевыми стенами, полом из керамогранита, врезной раковиной, стеклянной столешницей, бежевым полом, открытым душем, черной столешницей, тумбой под две раковины и подвесной тумбой
Источник вдохновения для домашнего уюта: большая главная ванная комната в стиле модернизм с плоскими фасадами, светлыми деревянными фасадами, японской ванной, душевой комнатой, зеленой плиткой, стеклянной плиткой, бежевыми стенами, полом из керамогранита, врезной раковиной, стеклянной столешницей, бежевым полом, открытым душем, черной столешницей, тумбой под две раковины и подвесной тумбой
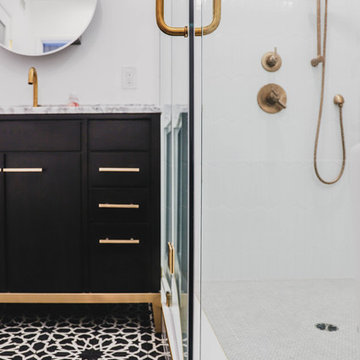
Los Angeles, CA - Complete Bathroom Remodel
Installation of floor, shower and backsplash tile, vanity and all plumbing and electrical requirements per the project.
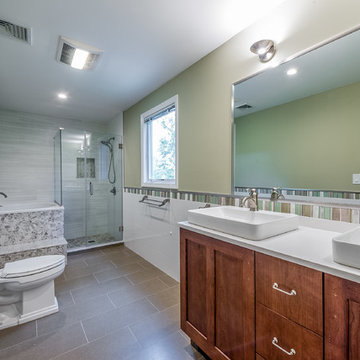
Our New Home Buyer commissioned HOMEREDI to convert their old Master Bathroom into a spacious newly designed Contemporary retreat. We asked our designer Samantha Murray from SM Designs to work with our client to select all required tiles from our tile distributor. We then extended full contractor pricing toward the purchase of all fixtures used in this Spa bathroom. One of the unique features of this bathroom is a large 40"x40"x32" Japanese style soaking tub. Once this magnificent project was completed we asked our professional photographer, Chuck Dana's Photography to capture the beauty of implementation. Lots of credit also goes to our clients who worked with us and our designer to fine tune their requirements. We are privileged to make their imagination come to life in this magnificent space.

My client wanted to keep a tub, but I had no room for a standard tub, so we gave him a Japanese style tub which he LOVES.
I get a lot of questions on this bathroom so here are some more details...
Bathroom size: 8x10
Wall color: Sherwin Williams 6252 Ice Cube
Tub: Americh Beverly 40x40x32 both jetted and airbath

Идея дизайна: большой главный совмещенный санузел в стиле ретро с плоскими фасадами, темными деревянными фасадами, японской ванной, угловым душем, раздельным унитазом, синей плиткой, керамогранитной плиткой, белыми стенами, полом из керамогранита, врезной раковиной, столешницей из кварцита, серым полом, душем с распашными дверями, белой столешницей, тумбой под две раковины и встроенной тумбой

Custom Surface Solutions (www.css-tile.com) - Owner Craig Thompson (512) 430-1215. This project shows a complete Master Bathroom remodel with before, during and after pictures. Master Bathroom features a Japanese soaker tub, enlarged shower with 4 1/2" x 12" white subway tile on walls, niche and celling., dark gray 2" x 2" shower floor tile with Schluter tiled drain, floor to ceiling shower glass, and quartz waterfall knee wall cap with integrated seat and curb cap. Floor has dark gray 12" x 24" tile on Schluter heated floor and same tile on tub wall surround with wall niche. Shower, tub and vanity plumbing fixtures and accessories are Delta Champagne Bronze. Vanity is custom built with quartz countertop and backsplash, undermount oval sinks, wall mounted faucets, wood framed mirrors and open wall medicine cabinet.

Upon moving to a new home, this couple chose to convert two small guest baths into one large luxurious space including a Japanese soaking tub and custom glass shower with rainfall spout. Two floating vanities in a walnut finish topped with composite countertops and integrated sinks flank each wall. Due to the pitched walls, Barbara worked with both an industrial designer and mirror manufacturer to design special clips to mount the vanity mirrors, creating a unique and modern solution in a challenging space.
The mix of travertine floor tiles with glossy cream wainscotting tiles creates a warm and inviting feel in this bathroom. Glass fronted shelving built into the eaves offers extra storage for towels and accessories. A oil-rubbed bronze finish lantern hangs from the dramatic ceiling while matching finish sconces add task lighting to the vanity areas.
This project was featured in Boston Magazine Home Design section entitiled "Spaces: Bathing Beauty" in the March 2018 issue. Click here for a link to the article:
https://www.bostonmagazine.com/property/2018/03/27/elza-b-design-bathroom-transformation/
Photography: Jared Kuzia

Источник вдохновения для домашнего уюта: маленький главный совмещенный санузел в стиле фьюжн с плоскими фасадами, темными деревянными фасадами, японской ванной, душем над ванной, унитазом-моноблоком, черной плиткой, керамогранитной плиткой, черными стенами, полом из сланца, накладной раковиной, столешницей из искусственного кварца, серым полом, открытым душем, серой столешницей, тумбой под одну раковину, напольной тумбой и деревянными стенами для на участке и в саду

These first-time parents wanted to create a sanctuary in their home, a place to retreat and enjoy some self-care after a long day. They were inspired by the simplicity and natural elements found in wabi-sabi design so we took those basic elements and created a spa-like getaway.
Санузел с японской ванной и душем – фото дизайна интерьера
8

